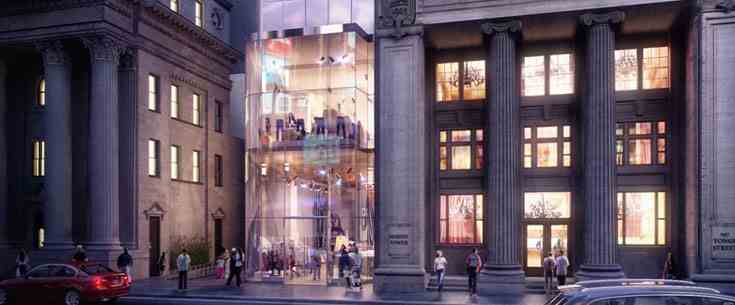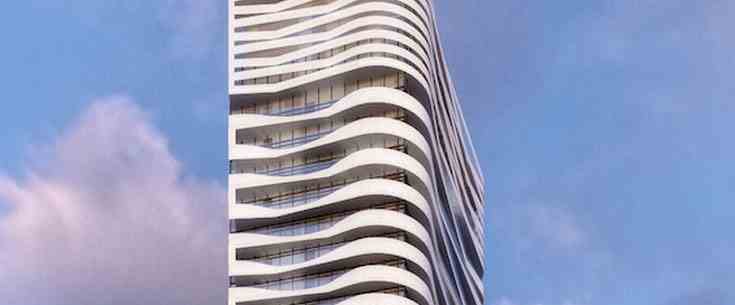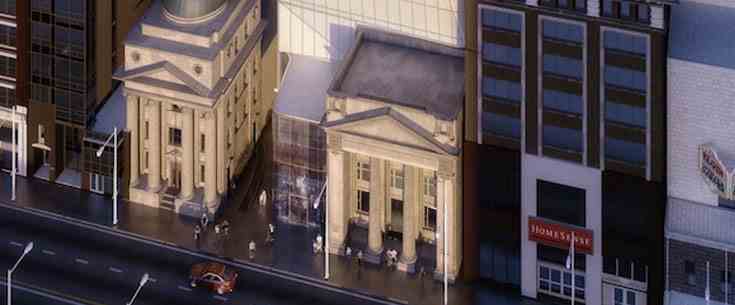



building will be a 60 storey condominium tower located in yonge street between Dundas st and Queen st to take the place of Canadian Bank of Commerce originally built in 1905and the stately Bank of Toronto building located at 201 yonge st,Era architects will restore the original building , also there will be expanding in the Massey hall facility .

MOD has assembled the same "dream" team that collaborated on the successful FIVE Condos: Tricon Capital Group Inc. as financial partners; Hariri Pontarini Architects as project architects; ERA Architects will focus on heritage; Cecconi Simone Interiors will provide interior design direction; and Janet Rosenberg and Associates as landscape architects. Sales for the proposed development will be managed by MarketVision Real Estate Corporation.
| Project Name: | Massey Tower |
| Builders: | MOD Developments |
| Project Status: | Completed |
| Approx Occupancy Date: | November 2018 |
| Address: | 197-201 Yonge St, Toronto, ON M5B 2H1 |
| Number Of Buildings: | 1 |
| City: | Downtown Toronto |
| Main Intersection: | Yonge St & Queen Street W. |
| Area: | Toronto |
| Municipality: | Toronto C01 |
| Neighborhood: | Bay Street Corridor |
| Architect: | Hariri Pontarini Architects |
| Interior Designers: | Cecconi Simone Interiors |
| Development Type: | High Rise Condo |
| Development Style: | Condo |
| Building Size: | 60 |
| Unit Size: | From 378 to 882 Square Feet |
| Number Of Units: | 699 |
| Ceiling Height: | Up to 9'0" |
| Nearby Parks: | Nathan Philips Square |
| Public Transport: | Queen Street subway station |
MOD Developments

MOD Developments is the creator of the Five St. Joseph Condos at the south-east corner of St. Joseph St and St. Nicholas St, just west of Yonge St., which is a stunning 45-storey modern point tower which has meticulously and stylishly integrated the historically designated façade of 5 St. Joseph. This exquisite marriage of the traditional and the ultramodern was designed by the award-winning architectural firm of Hariri Pontarini Architects to encompass 493 units which represent the ultimate in modern condo living. The sleek glass tower features eye catching undulating balconies each of which proposes to its residents breathtaking panoramic views of the Toronto skyline. Five St. Joseph Condos also offers 10,000 square feet of interior and 6,000 square feet of outdoor amenity space, all within easy reach of the Downtown Core.
MOD Developments is the creator of the Five St. Joseph Condos at the south-east corner of St. Joseph St and St. Nicholas St, just west of Yonge St., which is a stunning 45-storey modern point tower which has meticulously and stylishly integrated the historically designated façade of 5 St. Joseph. This exquisite marriage of the traditional and the ultramodern was designed by the award-winning architectural firm of Hariri Pontarini Architects to encompass 493 units which represent the ultimate in modern condo living. The sleek glass tower features eye catching undulating balconies each of which proposes to its residents breathtaking panoramic views of the Toronto skyline. Five St. Joseph Condos also offers 10,000 square feet of interior and 6,000 square feet of outdoor amenity space, all within easy reach of the Downtown Core.
