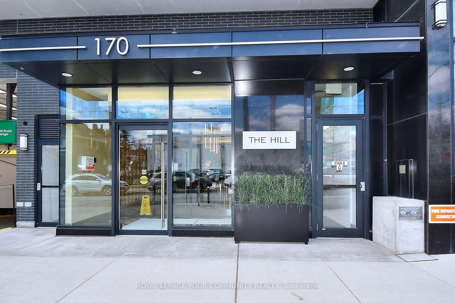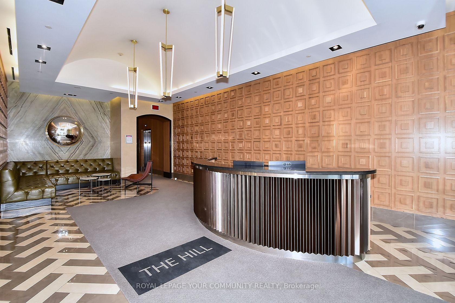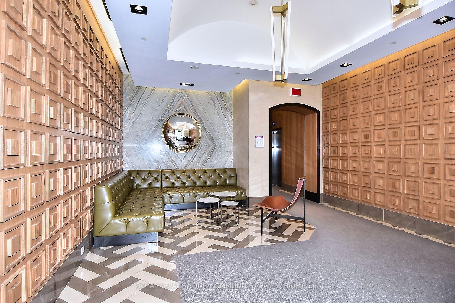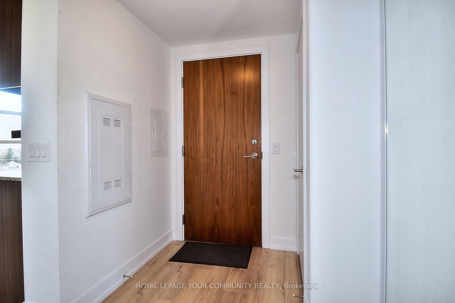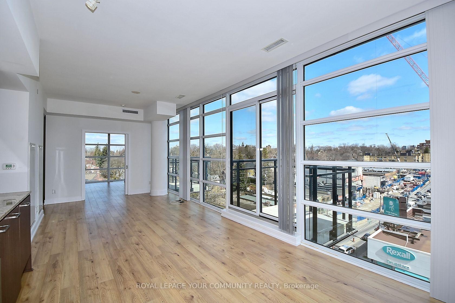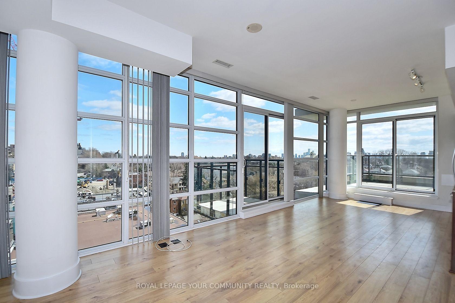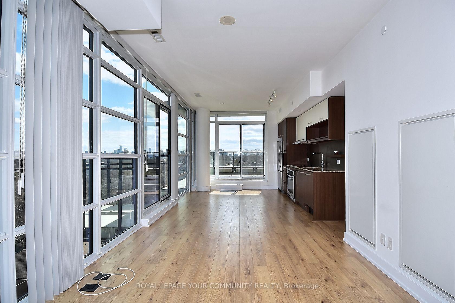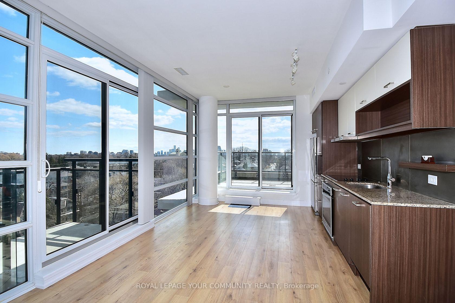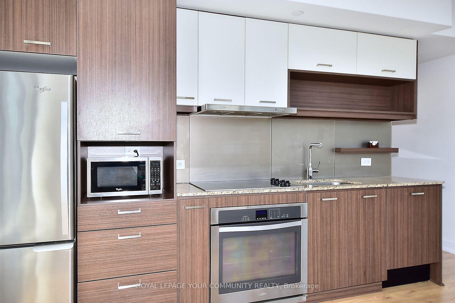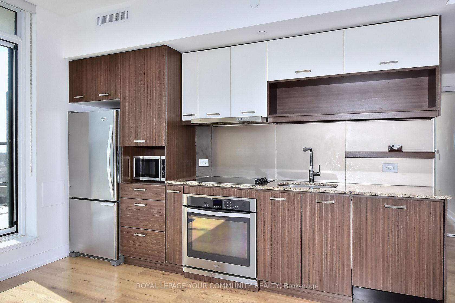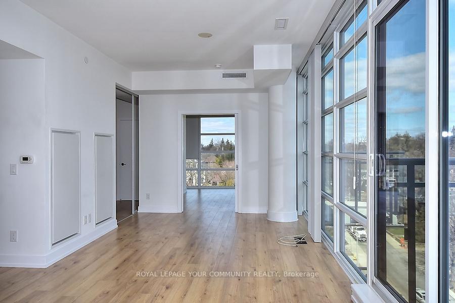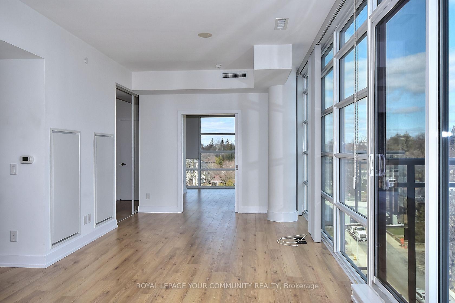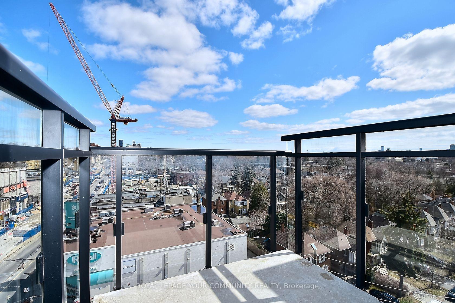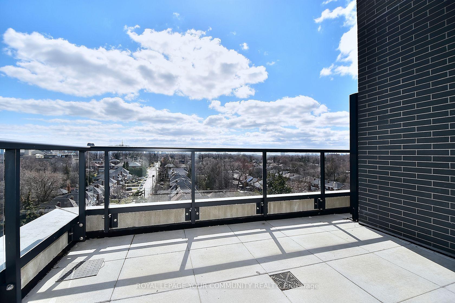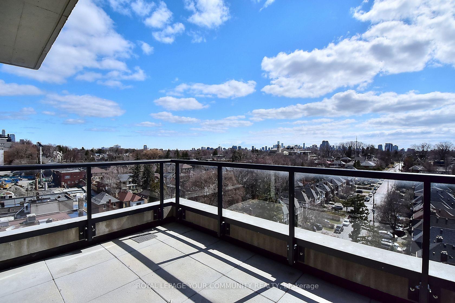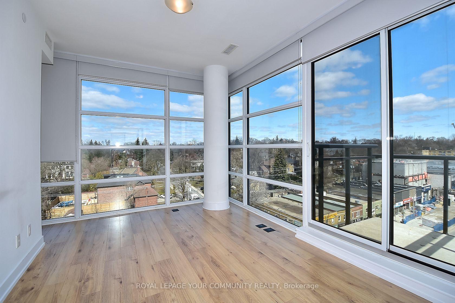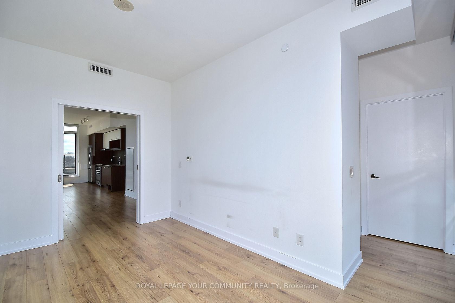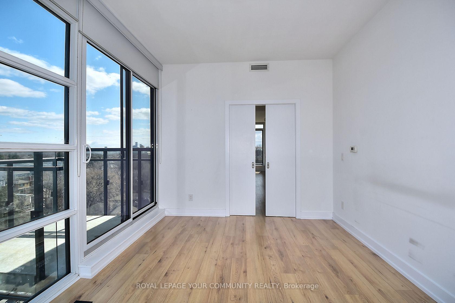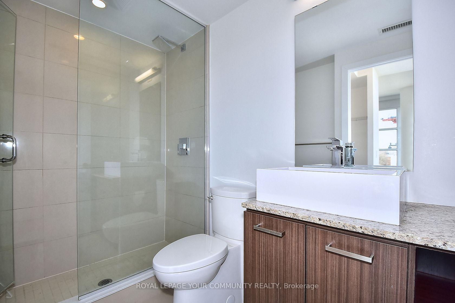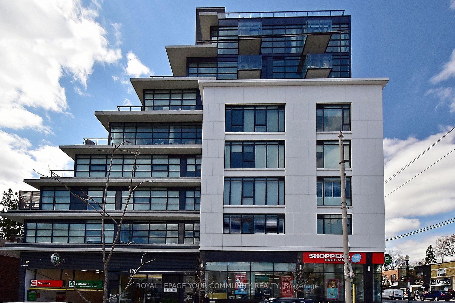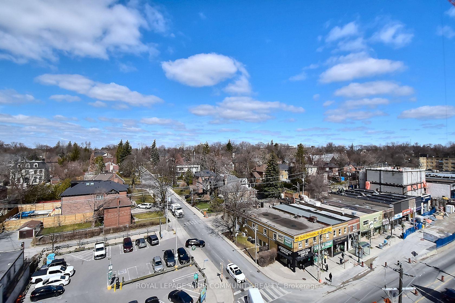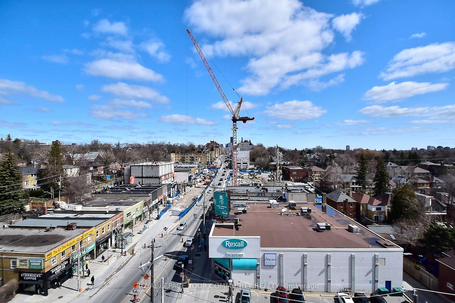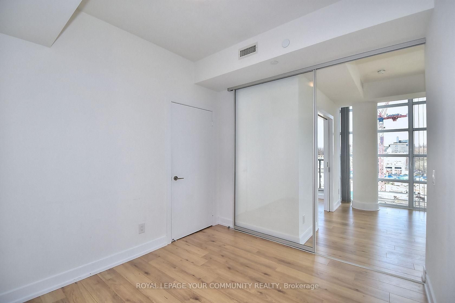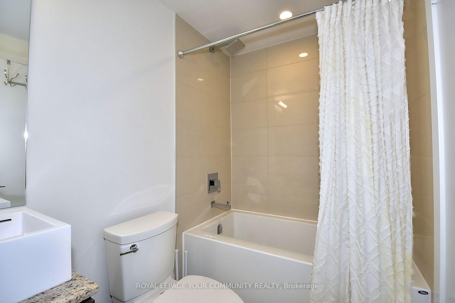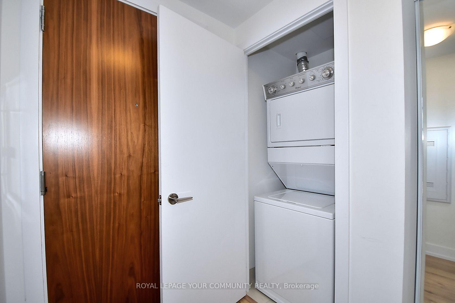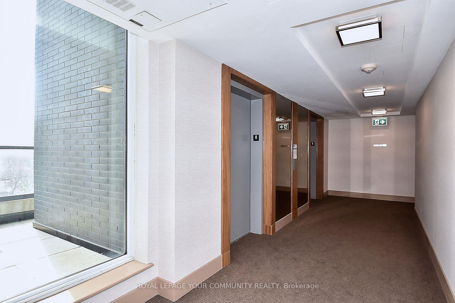$3,450
Available - For Rent
Listing ID: C11928060
170 Chiltern Hill Rd , Unit #806, Toronto, M6C 0A9, Ontario
| Luxury Condominium Residences 2 Bedroom, 2 Bathroom Suite, 848 SF Of Living Space. Located In Prestigious Upper Forest Hill Village. Public Transportation By Your Door Steps. Minutes Walk From The Eglinton Subway Station. Panorama South, North And East Exposure. Stunning Large Size 195 SF Private Terrace With South Facing Unobstructed View Of The CN-Tower With BBQ Gas Line . Open Concept Layout. Upgraded Modern Kitchen. Floor-To-Ceiling Windows, 9' ft Ceilings with Roller Blinds and Shades sliding Door Blinds. Granite Counter Top. The unit also features two Juliet balconies offering panoramic views to the north, east, and south. |
| Extras: Building Amenities Include Concierge, Gym, Party Room, Guest Suite, Visitor Parking (Pay As You Go). One underground Parking, One Locker Owned. |
| Price | $3,450 |
| Payment Frequency: | Monthly |
| Rental Application Required: | Y |
| Deposit Required: | Y |
| Credit Check: | Y |
| Employment Letter | Y |
| Lease Agreement | Y |
| References Required: | Y |
| Buy Option | Y |
| Occupancy by: | Tenant |
| Address: | 170 Chiltern Hill Rd , Unit #806, Toronto, M6C 0A9, Ontario |
| Province/State: | Ontario |
| Property Management | The Meritis Group |
| Condo Corporation No | TSCC |
| Level | 8 |
| Unit No | 806 |
| Locker No | 16 |
| Directions/Cross Streets: | Eglinton Ave / Bathurst St. |
| Rooms: | 6 |
| Bedrooms: | 2 |
| Bedrooms +: | |
| Kitchens: | 1 |
| Family Room: | N |
| Basement: | None |
| Furnished: | N |
| Approximatly Age: | 0-5 |
| Property Type: | Condo Apt |
| Style: | Apartment |
| Exterior: | Brick Front |
| Garage Type: | Underground |
| Garage(/Parking)Space: | 1.00 |
| Drive Parking Spaces: | 1 |
| Park #1 | |
| Parking Spot: | P30 |
| Parking Type: | Owned |
| Legal Description: | P2 |
| Exposure: | Se |
| Balcony: | Terr |
| Locker: | Owned |
| Pet Permited: | Restrict |
| Retirement Home: | N |
| Approximatly Age: | 0-5 |
| Approximatly Square Footage: | 800-899 |
| Building Amenities: | Bike Storage, Concierge, Exercise Room, Visitor Parking |
| Property Features: | Clear View |
| CAC Included: | Y |
| Water Included: | Y |
| Cabel TV Included: | Y |
| Common Elements Included: | Y |
| Parking Included: | Y |
| Fireplace/Stove: | N |
| Heat Source: | Gas |
| Heat Type: | Forced Air |
| Central Air Conditioning: | Central Air |
| Central Vac: | N |
| Laundry Level: | Main |
| Ensuite Laundry: | Y |
| Elevator Lift: | Y |
| Although the information displayed is believed to be accurate, no warranties or representations are made of any kind. |
| ROYAL LEPAGE YOUR COMMUNITY REALTY |
|
|

Hassan Ostadi
Sales Representative
Dir:
416-459-5555
Bus:
905-731-2000
Fax:
905-886-7556
| Book Showing | Email a Friend |
Jump To:
At a Glance:
| Type: | Condo - Condo Apt |
| Area: | Toronto |
| Municipality: | Toronto |
| Neighbourhood: | Humewood-Cedarvale |
| Style: | Apartment |
| Approximate Age: | 0-5 |
| Beds: | 2 |
| Baths: | 2 |
| Garage: | 1 |
| Fireplace: | N |
Locatin Map:

