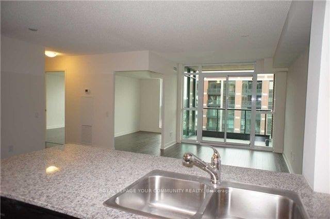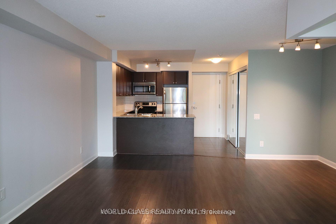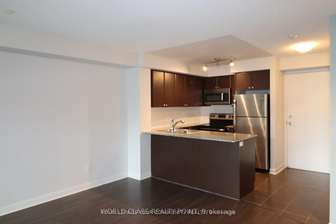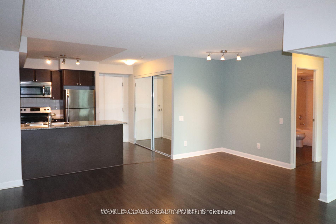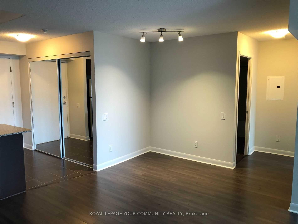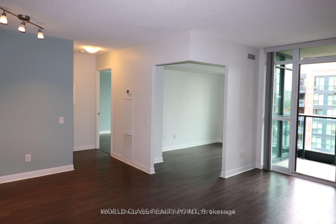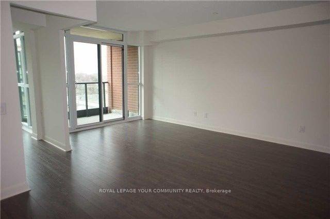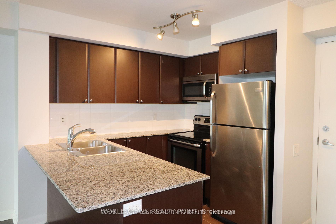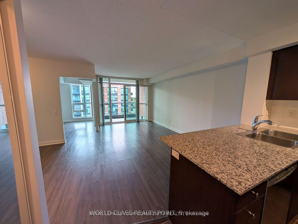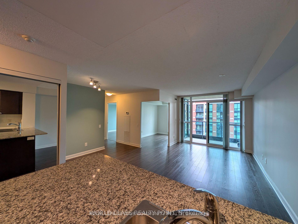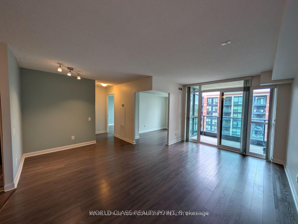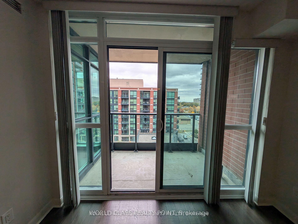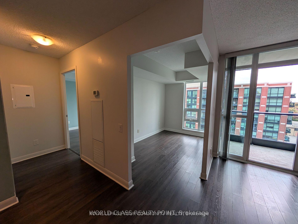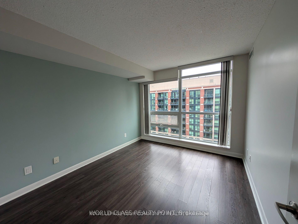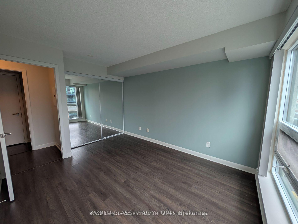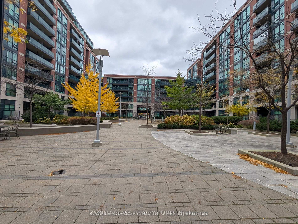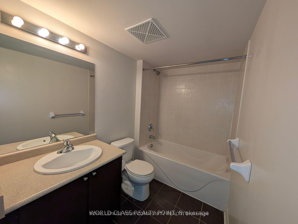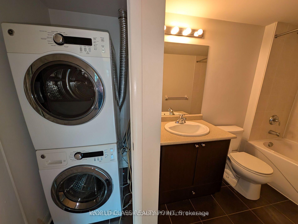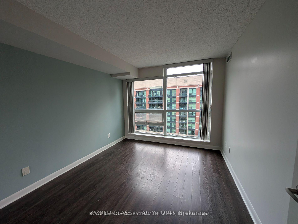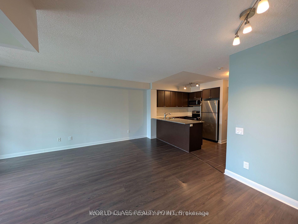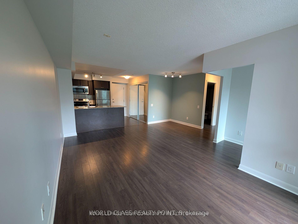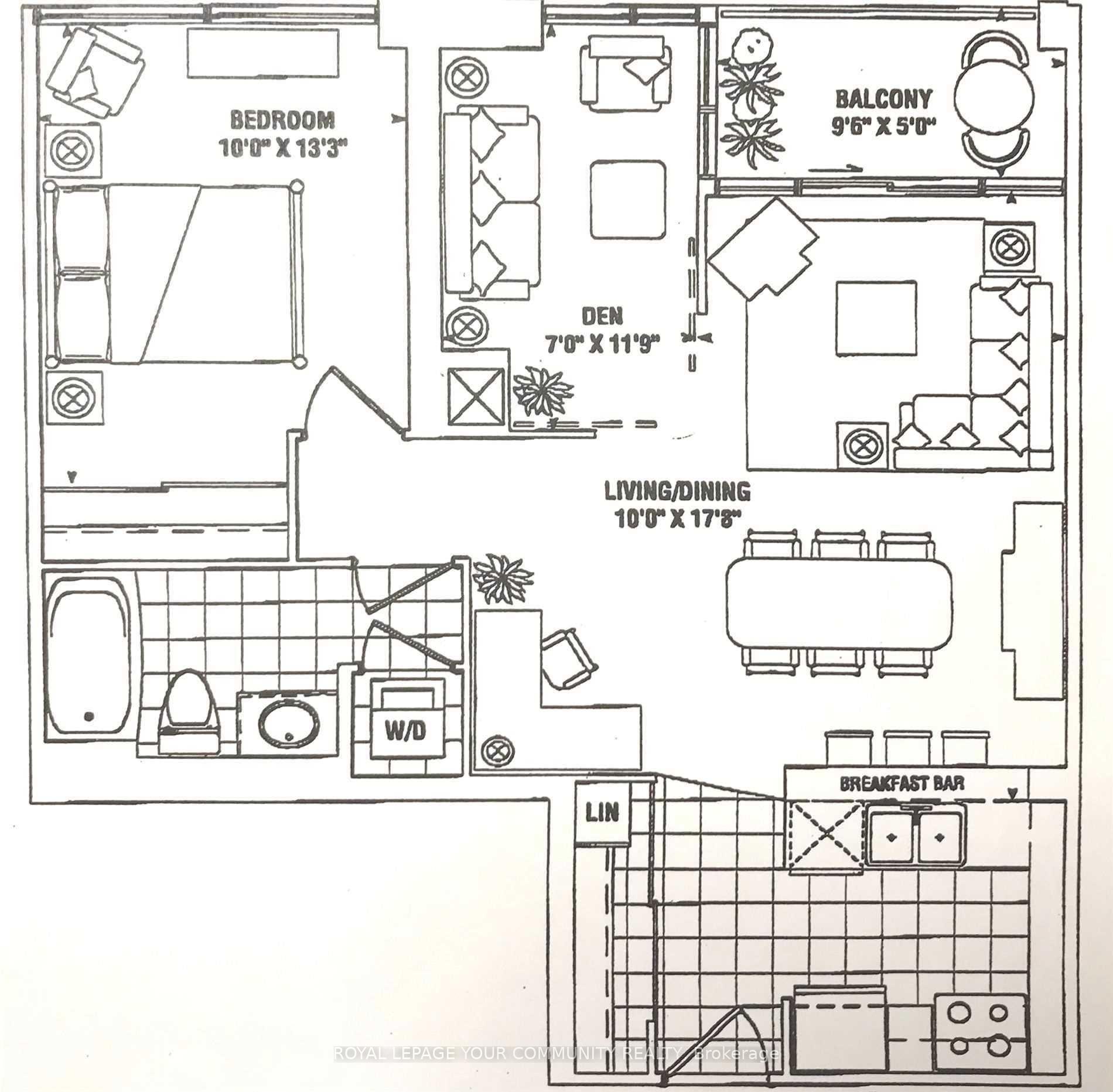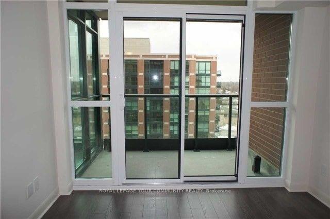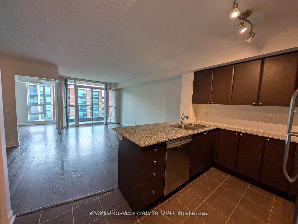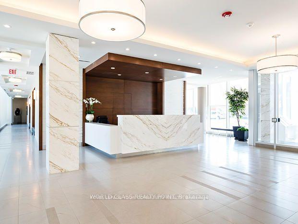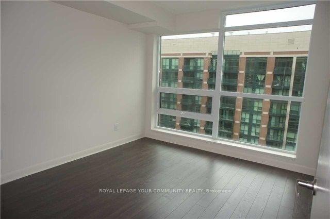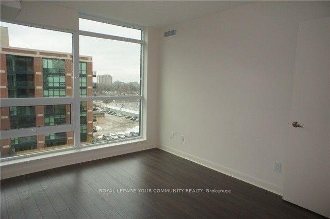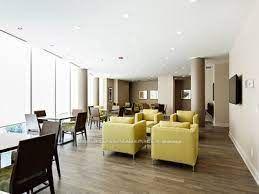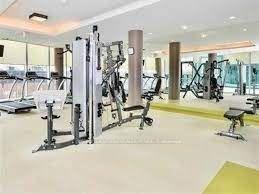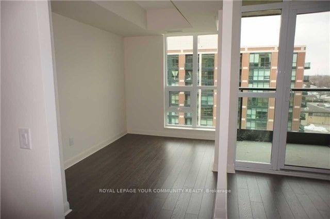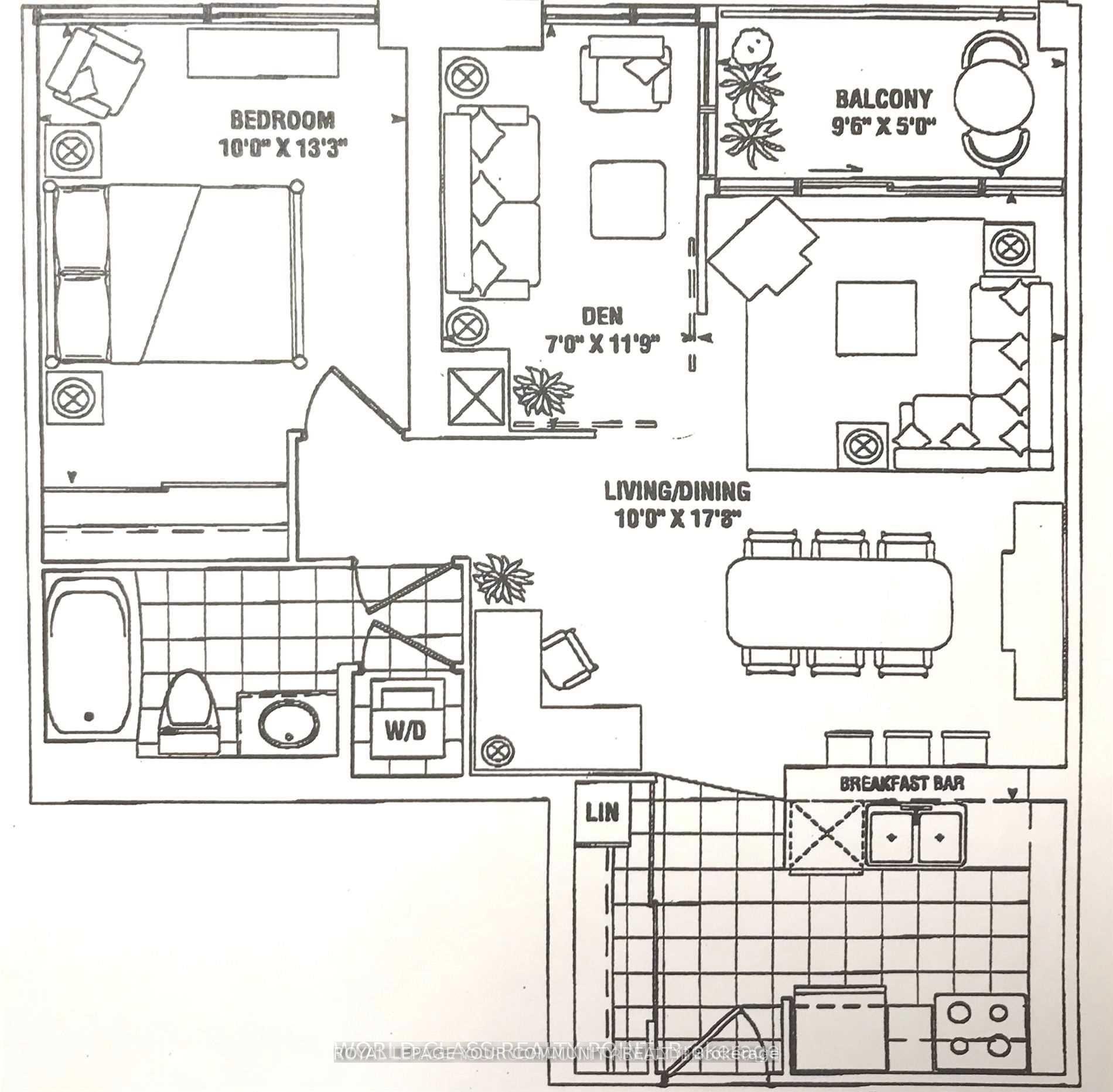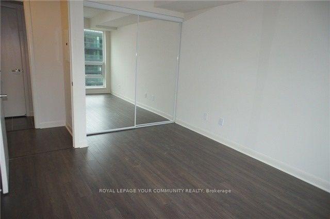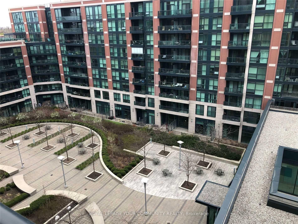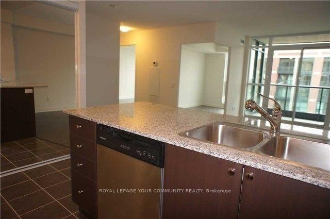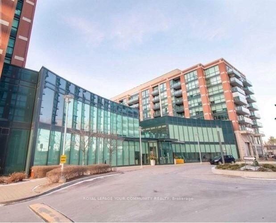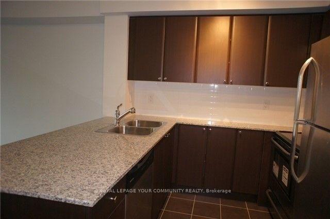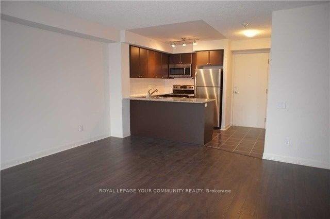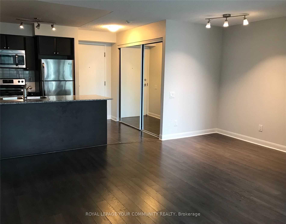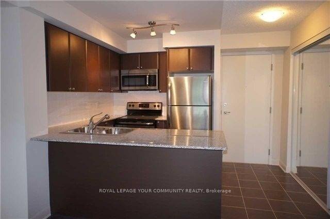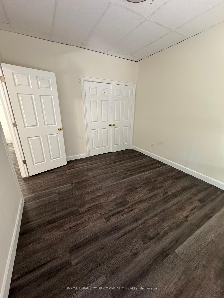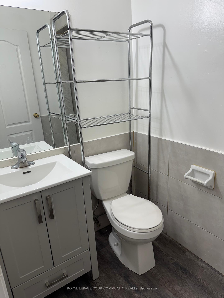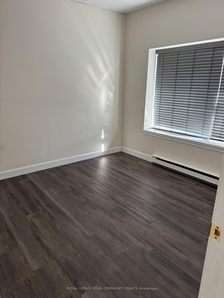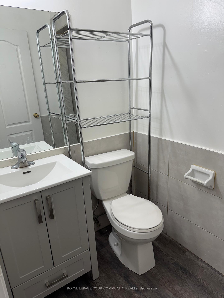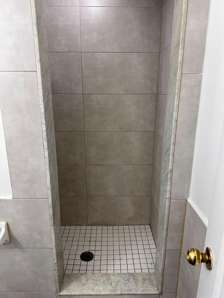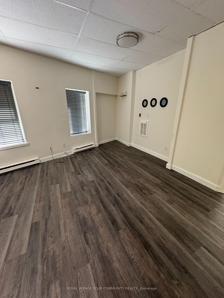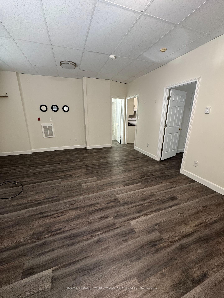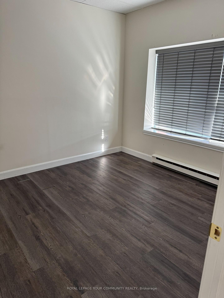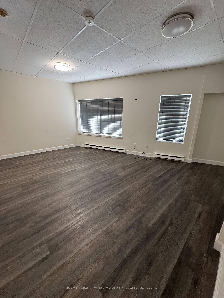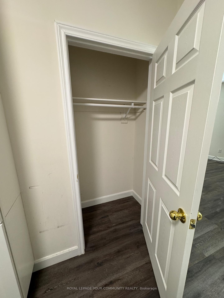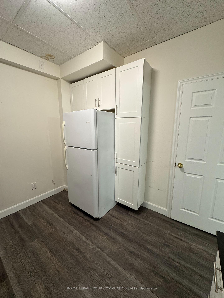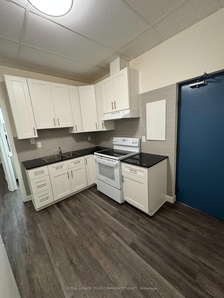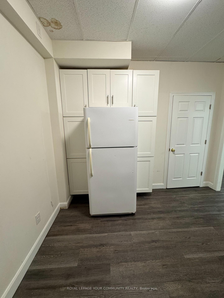$2,625
Available - For Rent
Listing ID: C11928150
525 Wilson Ave , Unit 844, Toronto, M3H 0A7, Ontario
| Fully Upgraded Bright, Freshly Painted, Spacious, Functional 1+1 Br,735 Sq Ft Open Floorplan With A 46 Sqft Balcony Facing A Quiet Courtyard. Den Has Windows, Can Be Used As Second Br. Modern Dark Laminate Flooring. Granite Counters; Kitchen With S/S High-Efficiency Appliances.1 Parking &1 Locker Inc. Condo Is Located Right At Wilson Subway With Easy Access To Hwy 401, Min To Downtown, Yorkdale Mall, York U & Humber River Hospital. TTC At Door. |
| Extras: High-Quality Finishes! Indoor Pool, Fitness/Yoga Rm, Concierge, Party/Meeting Rm, Underground Visitor Parking, Guest Suites! Unit Is Located In The West Building Facing Se! 2 Min Walk To Wilson Subway Station! Available Immediately! |
| Price | $2,625 |
| Payment Frequency: | Monthly |
| Payment Method: | Cheque |
| Rental Application Required: | Y |
| Deposit Required: | Y |
| Credit Check: | Y |
| Employment Letter | Y |
| Lease Agreement | Y |
| References Required: | Y |
| Buy Option | N |
| Occupancy by: | Vacant |
| Address: | 525 Wilson Ave , Unit 844, Toronto, M3H 0A7, Ontario |
| Province/State: | Ontario |
| Property Management | SIMERA |
| Condo Corporation No | TSCC |
| Level | 8 |
| Unit No | 44 |
| Locker No | 363 |
| Directions/Cross Streets: | Wilson East Of Dufferin |
| Rooms: | 4 |
| Bedrooms: | 1 |
| Bedrooms +: | 1 |
| Kitchens: | 1 |
| Family Room: | N |
| Basement: | None |
| Furnished: | N |
| Property Type: | Condo Apt |
| Style: | Apartment |
| Exterior: | Brick |
| Garage Type: | Underground |
| Garage(/Parking)Space: | 1.00 |
| Drive Parking Spaces: | 1 |
| Park #1 | |
| Parking Spot: | A12 |
| Parking Type: | Owned |
| Legal Description: | P1 |
| Exposure: | Se |
| Balcony: | Open |
| Locker: | Owned |
| Pet Permited: | Restrict |
| Approximatly Square Footage: | 700-799 |
| Building Amenities: | Concierge, Exercise Room, Indoor Pool, Party/Meeting Room, Visitor Parking |
| Property Features: | Hospital, Park, Ravine, School |
| CAC Included: | Y |
| Water Included: | Y |
| Common Elements Included: | Y |
| Heat Included: | Y |
| Parking Included: | Y |
| Building Insurance Included: | Y |
| Fireplace/Stove: | N |
| Heat Source: | Gas |
| Heat Type: | Forced Air |
| Central Air Conditioning: | Central Air |
| Central Vac: | N |
| Laundry Level: | Upper |
| Ensuite Laundry: | Y |
| Elevator Lift: | Y |
| Although the information displayed is believed to be accurate, no warranties or representations are made of any kind. |
| ROYAL LEPAGE YOUR COMMUNITY REALTY |
|
|

Hassan Ostadi
Sales Representative
Dir:
416-459-5555
Bus:
905-731-2000
Fax:
905-886-7556
| Book Showing | Email a Friend |
Jump To:
At a Glance:
| Type: | Condo - Condo Apt |
| Area: | Toronto |
| Municipality: | Toronto |
| Neighbourhood: | Clanton Park |
| Style: | Apartment |
| Beds: | 1+1 |
| Baths: | 1 |
| Garage: | 1 |
| Fireplace: | N |
Locatin Map:

