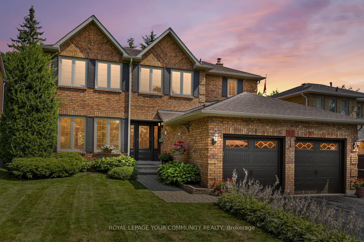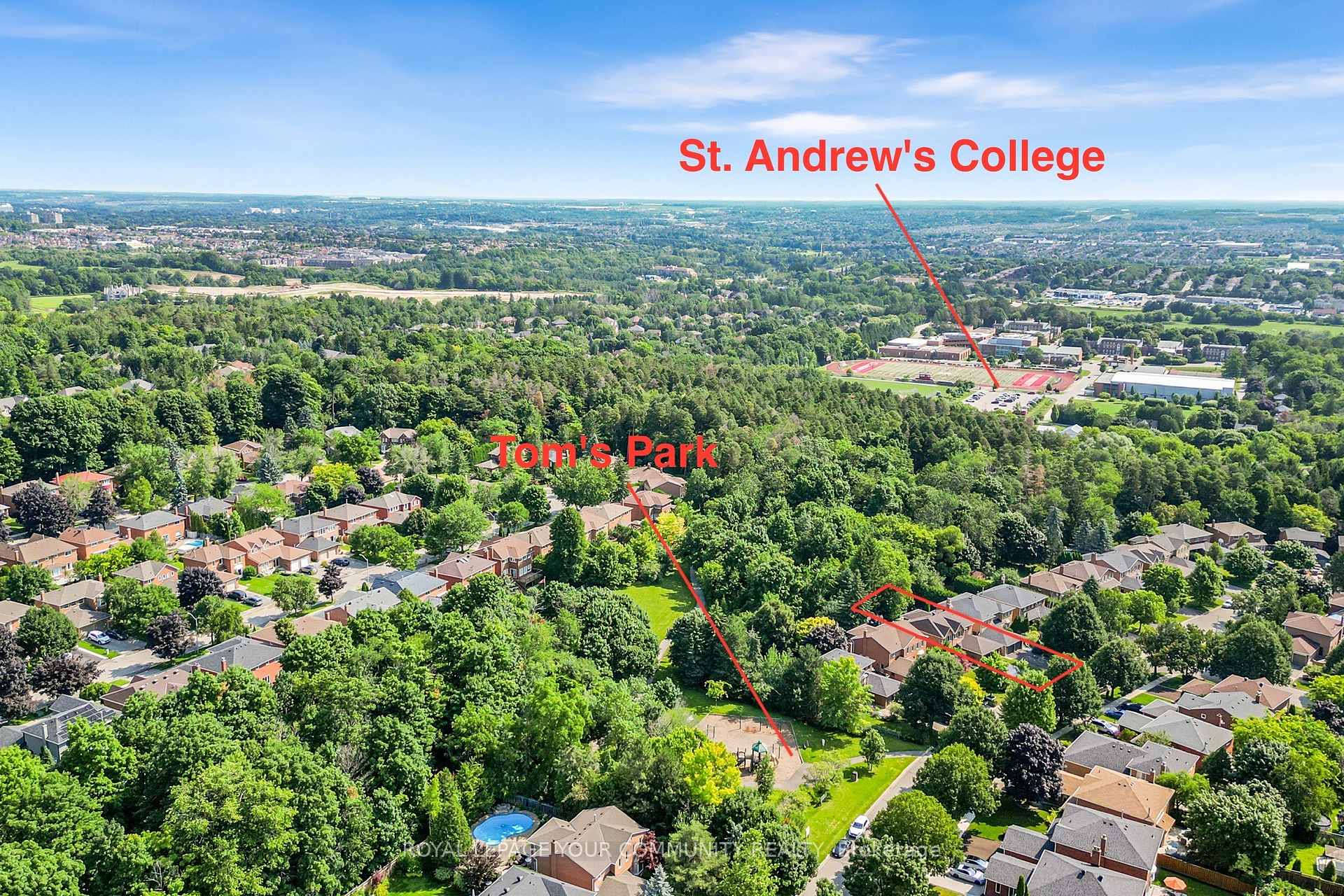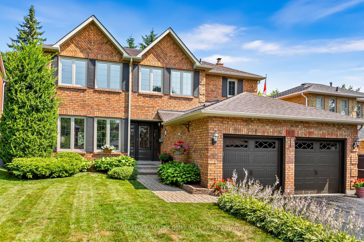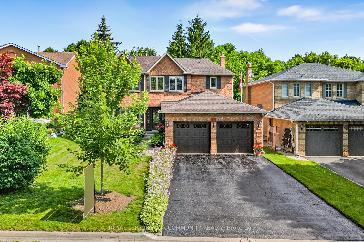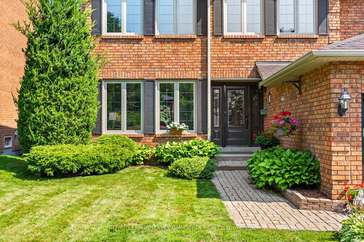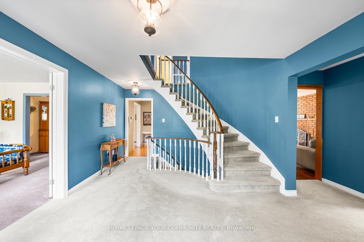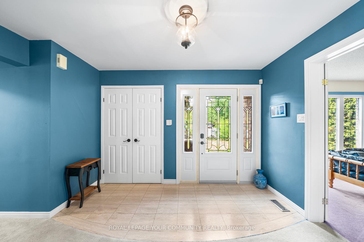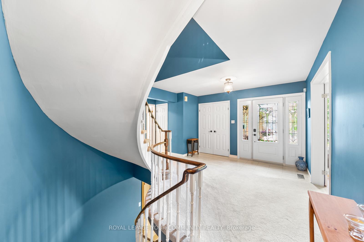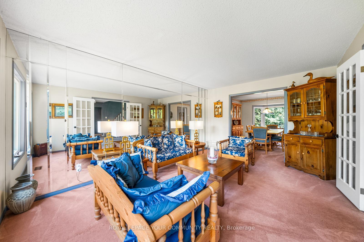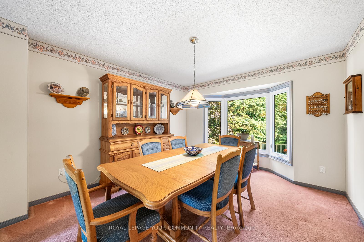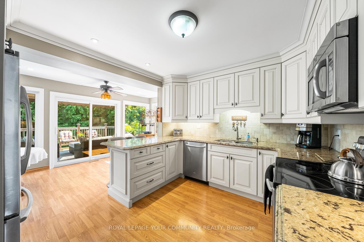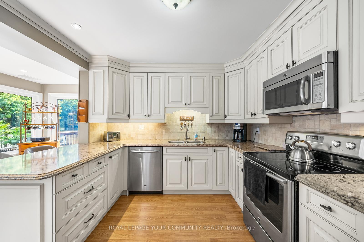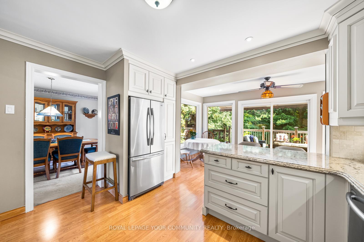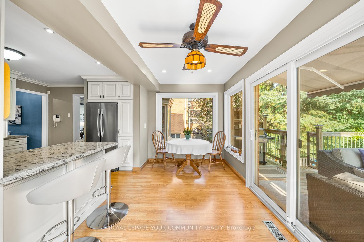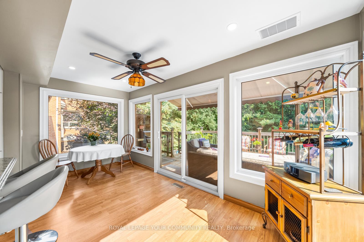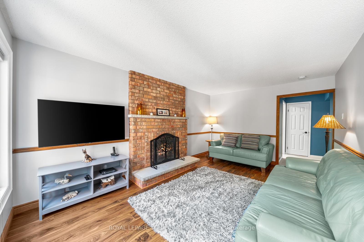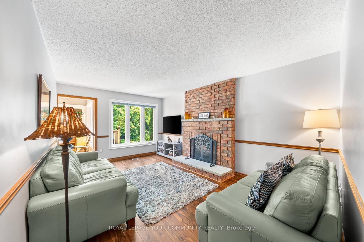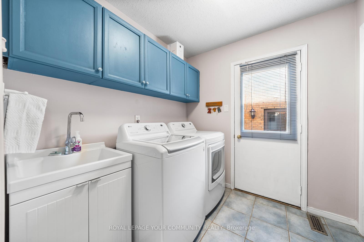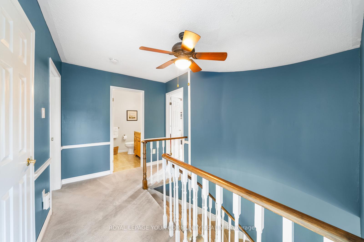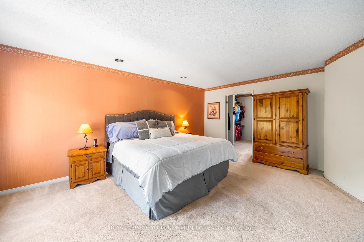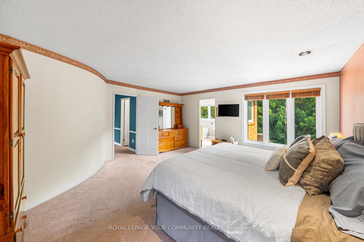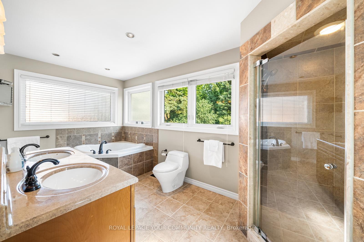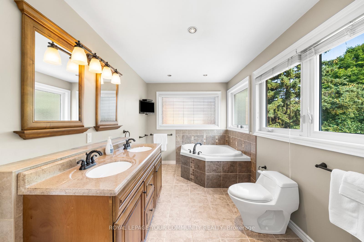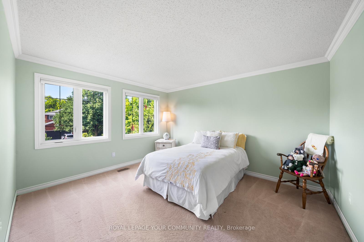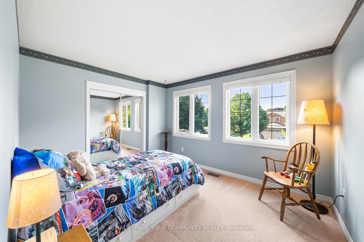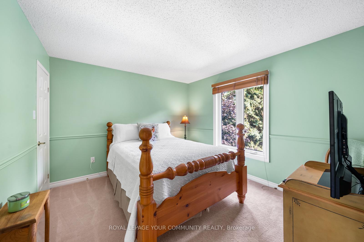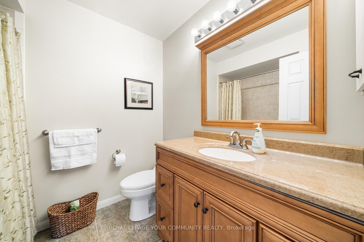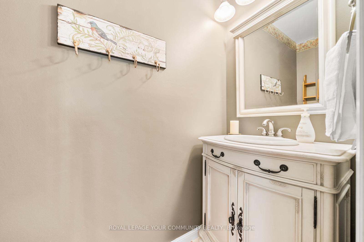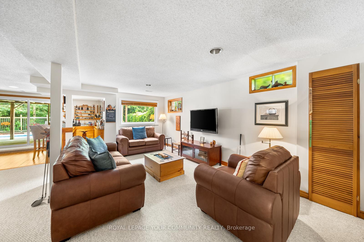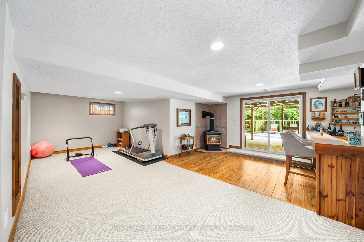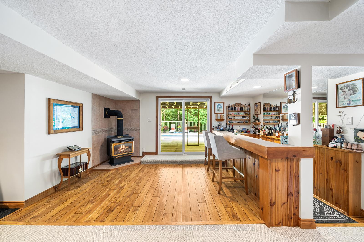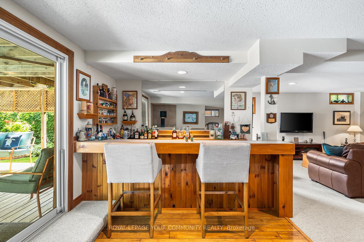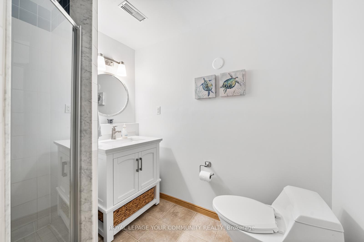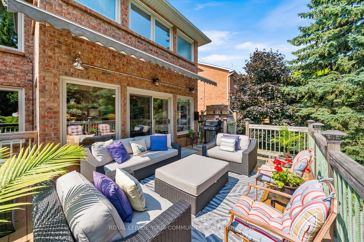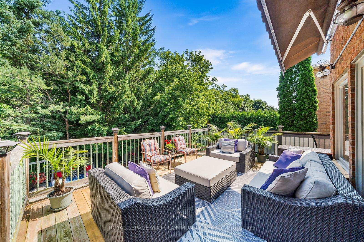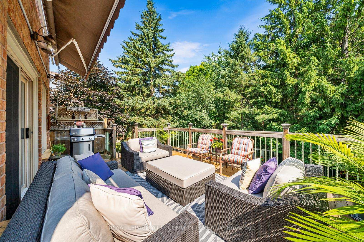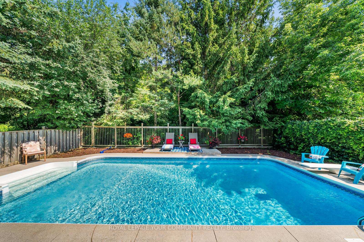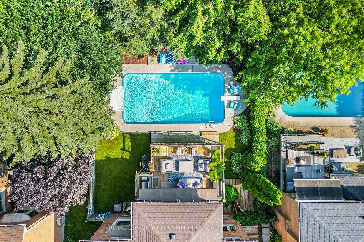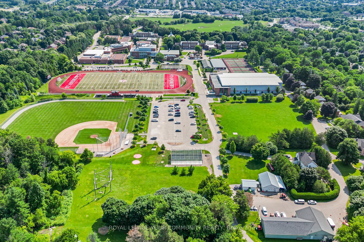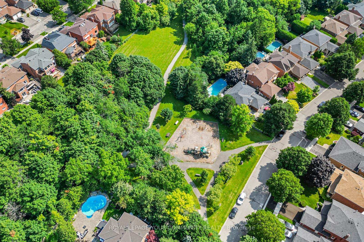$1,828,000
Available - For Sale
Listing ID: N11927115
48 Lanewood Dr North , Aurora, L4G 4T8, Ontario
| Experience the epitome of luxury living in the prestigious 'Hills of St. Andrew's.' This stunning 2-storey home offers breathtaking ravine views and captivating curb appeal. Inside, discover upgraded kitchen featuring solid wood cabinets, quartz countertops, stainless steel Maytag appliances. a finished walk-out basement with a wet bar , cabinets and a 3 Pcs bathroom. Unwind in your private backyard oasis, complete with an inviting well maintained pool and beautiful landscaped surroundings. This prime location provides unparalleled convenience for families, with easy access to renowned educational institutions like St. Andrew's College and St. Anne's. The finished basement, complete with a separate entrance, presents a versatile space ideal for extended family, a home office, or even a potential income source. Schedule a viewing today and experience the allure of this remarkable residence. This is an opportunity not to be missed. |
| Extras: Floor plans are attached. Furnace & A/C working well. Roof 4 Yrs old , Windows 2016 & Water Softener owned 2023 |
| Price | $1,828,000 |
| Taxes: | $7190.17 |
| Assessment Year: | 2024 |
| DOM | 0 |
| Occupancy by: | Owner |
| Address: | 48 Lanewood Dr North , Aurora, L4G 4T8, Ontario |
| Lot Size: | 49.21 x 120.50 (Feet) |
| Acreage: | < .50 |
| Directions/Cross Streets: | Bathurst & Heathwood Heights |
| Rooms: | 14 |
| Bedrooms: | 4 |
| Bedrooms +: | |
| Kitchens: | 1 |
| Family Room: | Y |
| Basement: | Fin W/O, W/O |
| Property Type: | Detached |
| Style: | 2-Storey |
| Exterior: | Brick |
| Garage Type: | Built-In |
| (Parking/)Drive: | Pvt Double |
| Drive Parking Spaces: | 2 |
| Pool: | Inground |
| Approximatly Square Footage: | 2500-3000 |
| Property Features: | Park, Ravine, School, Wooded/Treed, Terraced |
| Fireplace/Stove: | Y |
| Heat Source: | Gas |
| Heat Type: | Forced Air |
| Central Air Conditioning: | Central Air |
| Central Vac: | N |
| Laundry Level: | Main |
| Elevator Lift: | N |
| Sewers: | Sewers |
| Water: | Municipal |
| Utilities-Hydro: | A |
| Utilities-Sewers: | A |
| Utilities-Gas: | A |
| Utilities-Municipal Water: | A |
| Utilities-Telephone: | A |
$
%
Years
This calculator is for demonstration purposes only. Always consult a professional
financial advisor before making personal financial decisions.
| Although the information displayed is believed to be accurate, no warranties or representations are made of any kind. |
| ROYAL LEPAGE YOUR COMMUNITY REALTY |
|
|

Hassan Ostadi
Sales Representative
Dir:
416-459-5555
Bus:
905-731-2000
Fax:
905-886-7556
| Book Showing | Email a Friend |
Jump To:
At a Glance:
| Type: | Freehold - Detached |
| Area: | York |
| Municipality: | Aurora |
| Neighbourhood: | Hills of St Andrew |
| Style: | 2-Storey |
| Lot Size: | 49.21 x 120.50(Feet) |
| Tax: | $7,190.17 |
| Beds: | 4 |
| Baths: | 10 |
| Fireplace: | Y |
| Pool: | Inground |
Locatin Map:
Payment Calculator:

