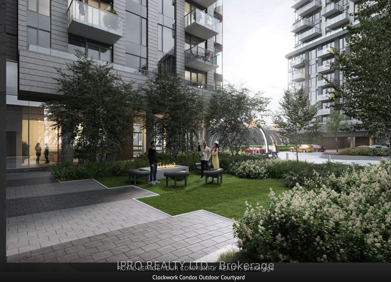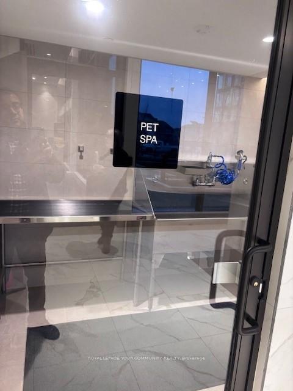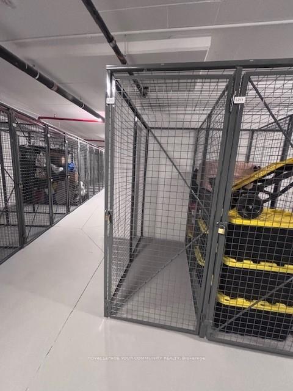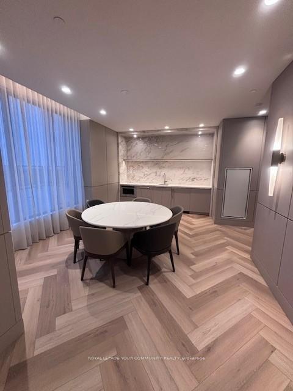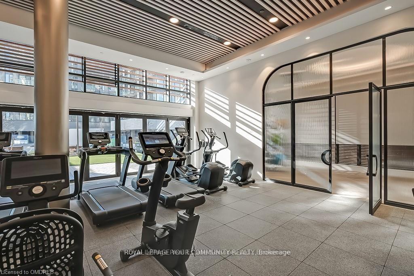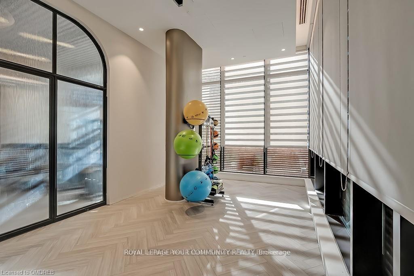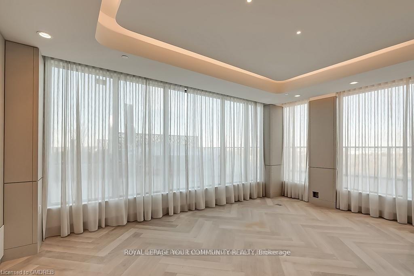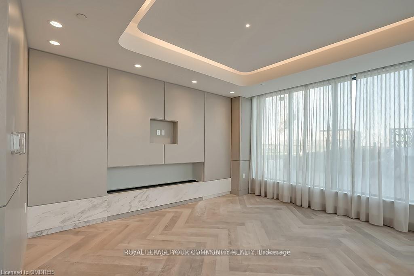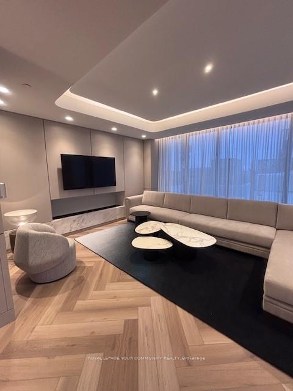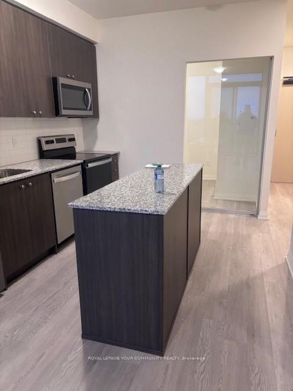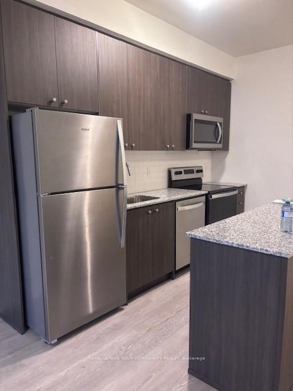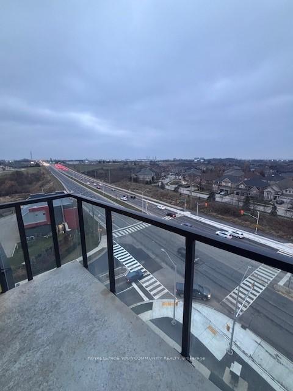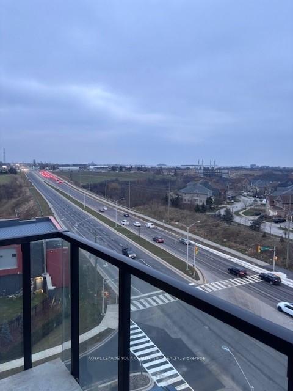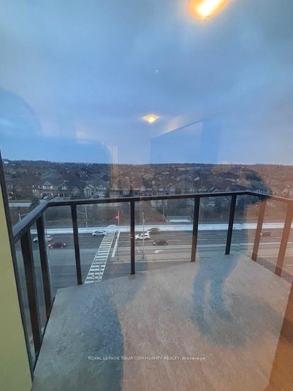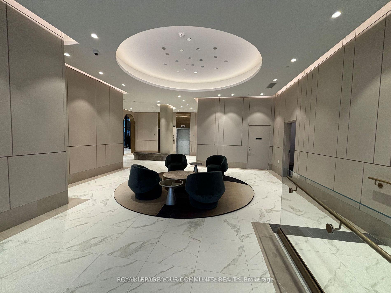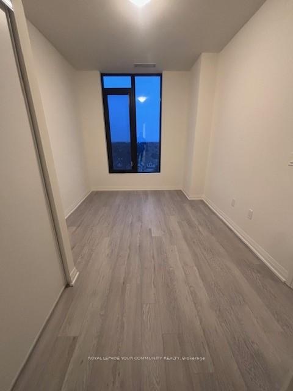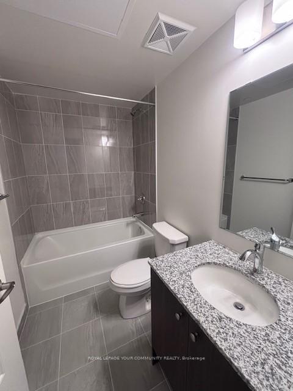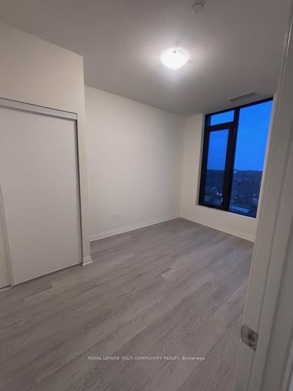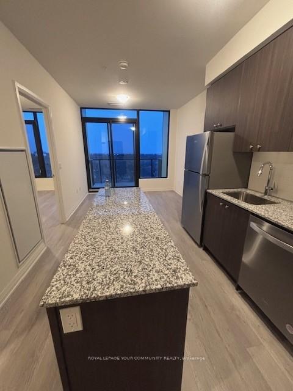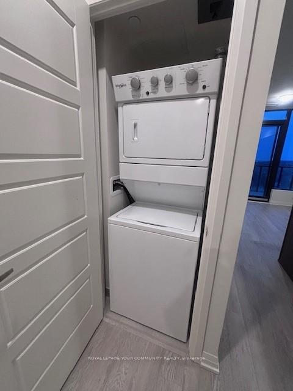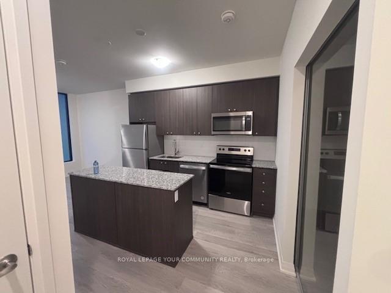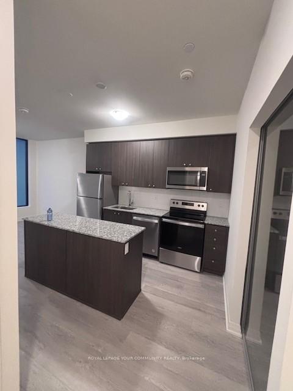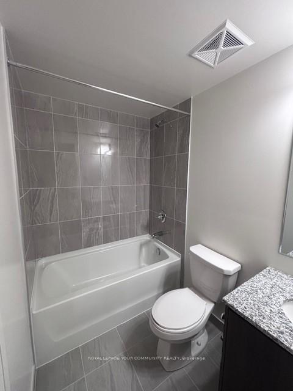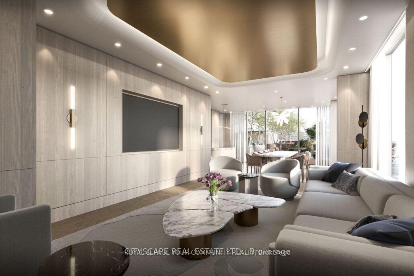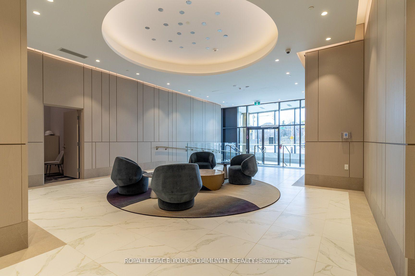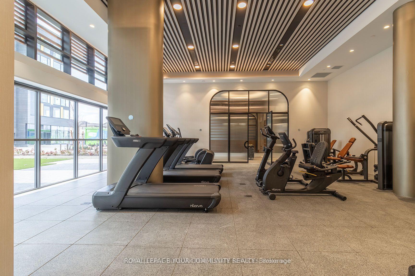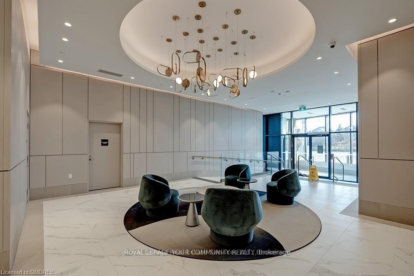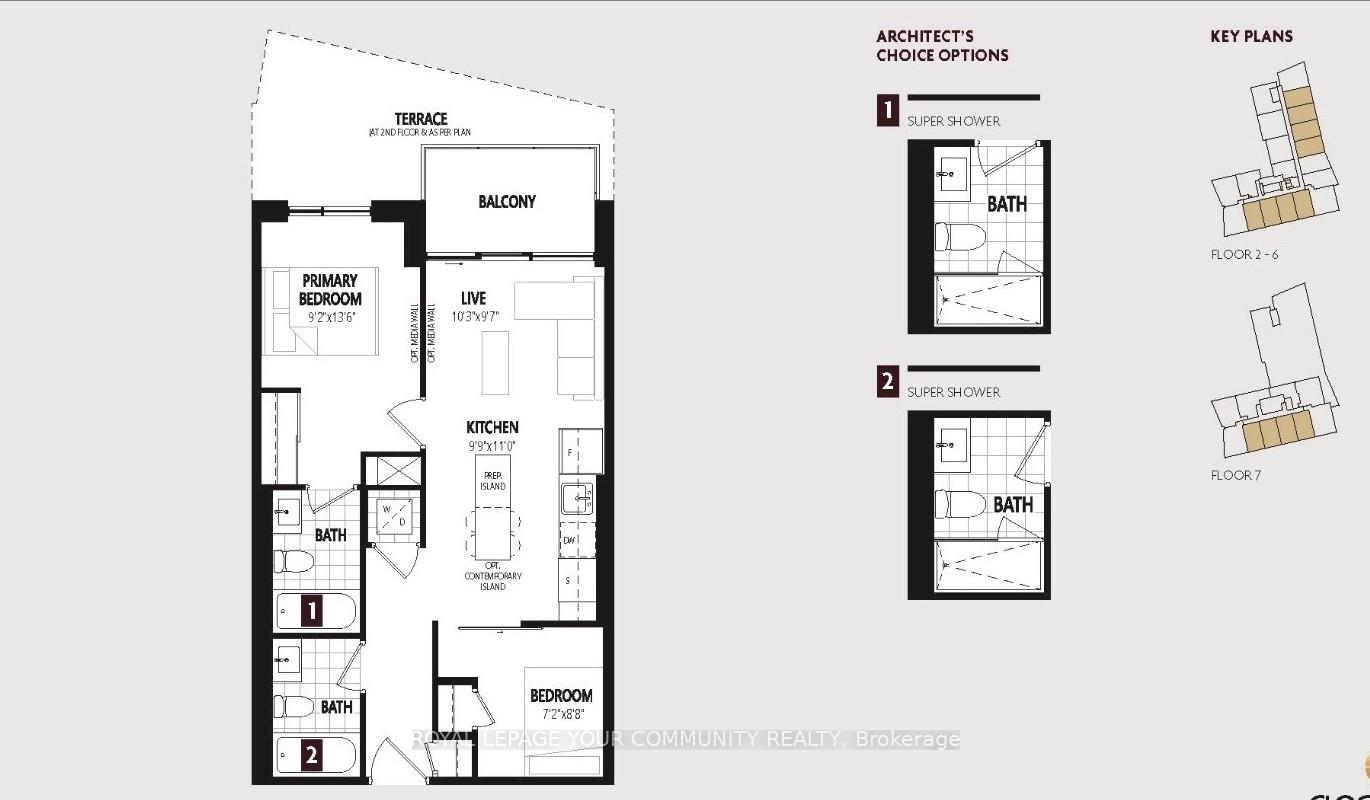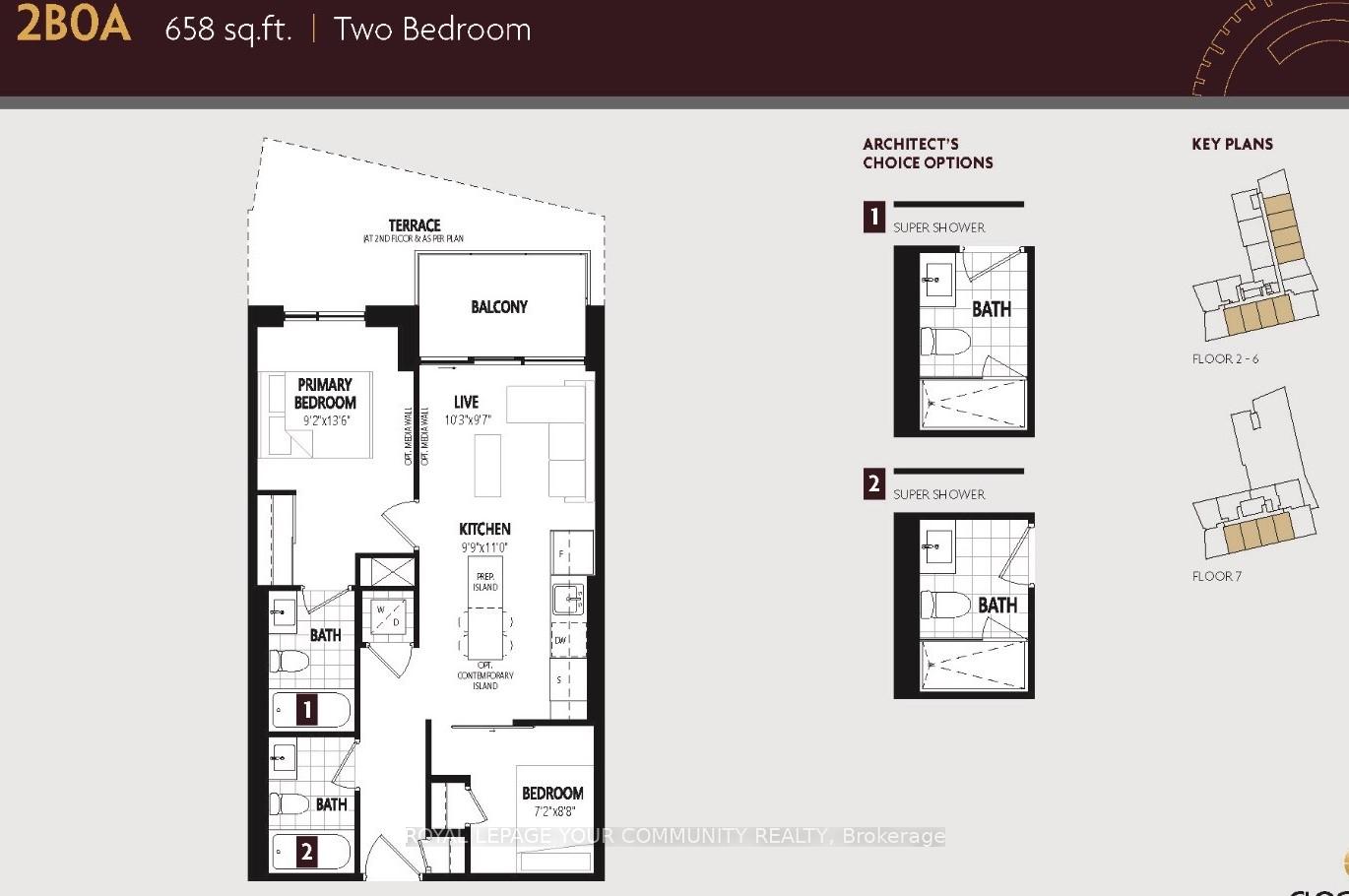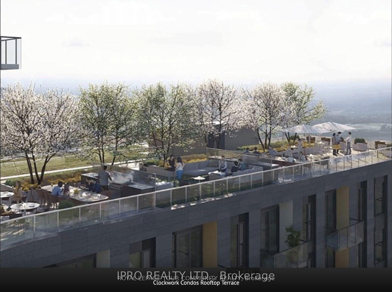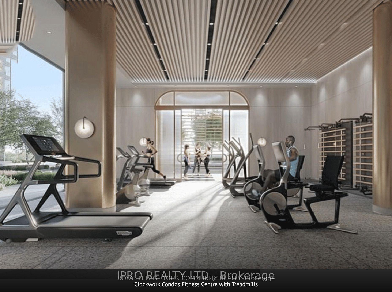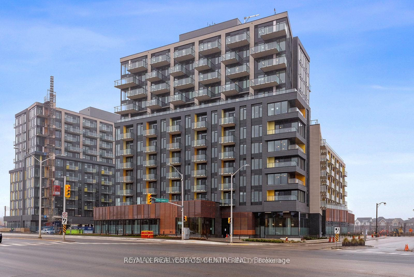$2,500
Available - For Rent
Listing ID: W11928083
1415 Dundas St East , Unit 703, Oakville, L6H 8A3, Ontario
| Discover the brand-new Clockwork at Upper Joshua Creek in Oakville! This never-lived-in unit boasts over 658 square feet of thoughtfully designed space, featuring 2 full bedrooms and 2 full bathrooms. Perfectly situated near the Mississauga border and Highway 403, this location offers unparalleled convenience. Enjoy a bright, open layout with 9-foot ceilings and large windows that fill the space with natural light. The kitchen is a chefs delight, offering an oversized island with ample storage, stainless steel appliances, a stylish backsplash, and quartz countertops. Step into the open-concept living area, which leads to a spacious balcony overlooking a tranquil pond. The unit includes two generously sized bedrooms, with the primary bedroom featuring an ensuite bathroom complete with a large shower. Additional highlights include in-suite laundry and smart home technology for modern living. Residents can enjoy premium amenities, including a concierge-equipped lobby, automated parcel storage, a social and co-working lounge, a fitness center, and an outdoor terrace with lounge and dining areas complete with BBQs. Situated just minutes from major highways, the GO train, shopping, and dining, this unit offers a lifestyle of comfort and convenience. Don't miss out on this incredible opportunity! |
| Price | $2,500 |
| Rental Application Required: | Y |
| Deposit Required: | Y |
| Credit Check: | Y |
| Employment Letter | Y |
| Lease Agreement | Y |
| References Required: | Y |
| Buy Option | N |
| Occupancy by: | Vacant |
| Address: | 1415 Dundas St East , Unit 703, Oakville, L6H 8A3, Ontario |
| Province/State: | Ontario |
| Property Management | TBD |
| Condo Corporation No | TBD |
| Level | 7 |
| Unit No | 03 |
| Directions/Cross Streets: | Ninth Line & Dundas St E |
| Rooms: | 4 |
| Bedrooms: | 2 |
| Bedrooms +: | |
| Kitchens: | 1 |
| Family Room: | N |
| Basement: | None |
| Furnished: | N |
| Approximatly Age: | New |
| Property Type: | Condo Apt |
| Style: | Apartment |
| Exterior: | Concrete |
| Garage Type: | Underground |
| Garage(/Parking)Space: | 1.00 |
| Drive Parking Spaces: | 1 |
| Park #1 | |
| Parking Type: | Owned |
| Exposure: | E |
| Balcony: | Terr |
| Locker: | Owned |
| Pet Permited: | Restrict |
| Approximatly Age: | New |
| Approximatly Square Footage: | 600-699 |
| Building Amenities: | Concierge, Exercise Room, Gym, Rooftop Deck/Garden, Visitor Parking |
| Common Elements Included: | Y |
| Heat Included: | Y |
| Parking Included: | Y |
| Building Insurance Included: | Y |
| Fireplace/Stove: | N |
| Heat Source: | Gas |
| Heat Type: | Forced Air |
| Central Air Conditioning: | Central Air |
| Central Vac: | N |
| Ensuite Laundry: | Y |
| Although the information displayed is believed to be accurate, no warranties or representations are made of any kind. |
| ROYAL LEPAGE YOUR COMMUNITY REALTY |
|
|

Hassan Ostadi
Sales Representative
Dir:
416-459-5555
Bus:
905-731-2000
Fax:
905-886-7556
| Book Showing | Email a Friend |
Jump To:
At a Glance:
| Type: | Condo - Condo Apt |
| Area: | Halton |
| Municipality: | Oakville |
| Neighbourhood: | Rural Oakville |
| Style: | Apartment |
| Approximate Age: | New |
| Beds: | 2 |
| Baths: | 2 |
| Garage: | 1 |
| Fireplace: | N |
Locatin Map:

