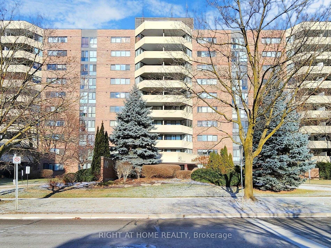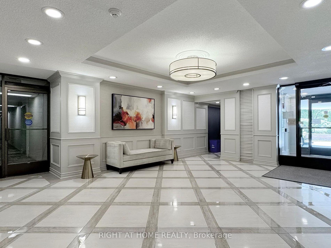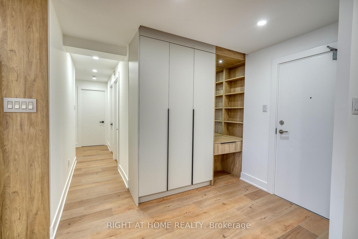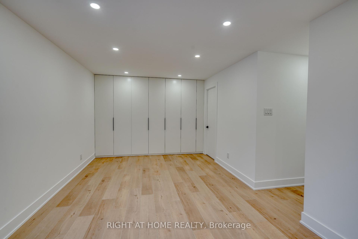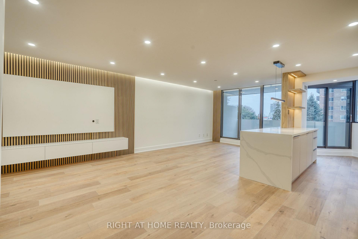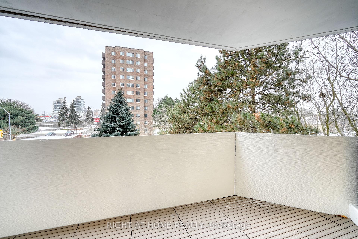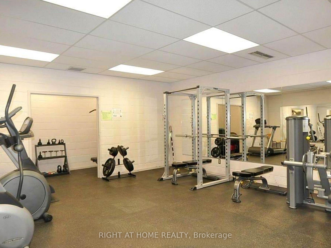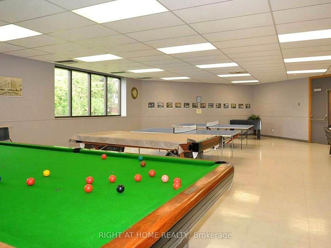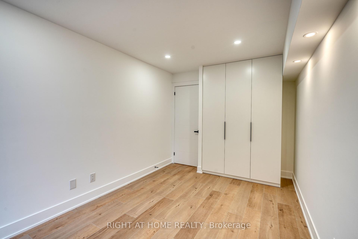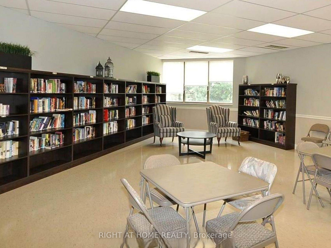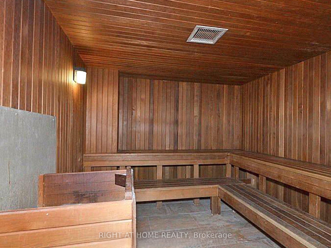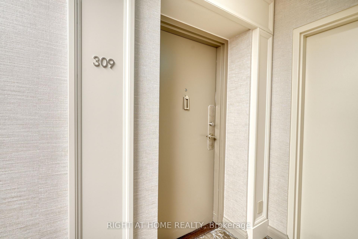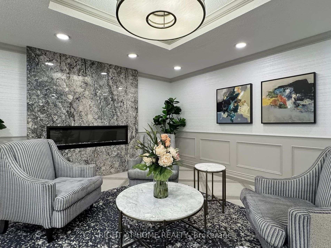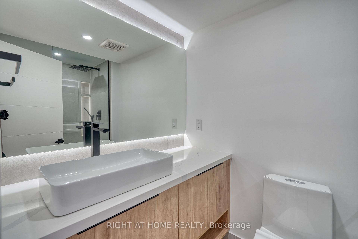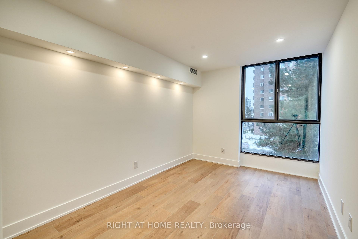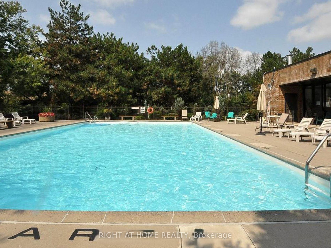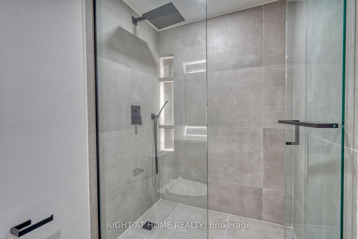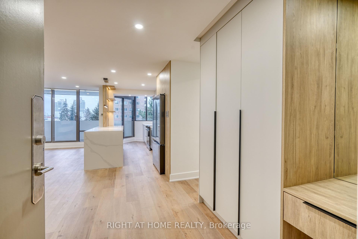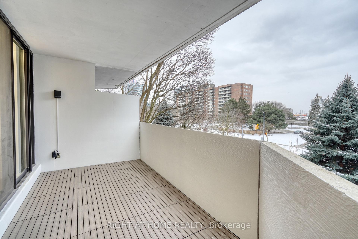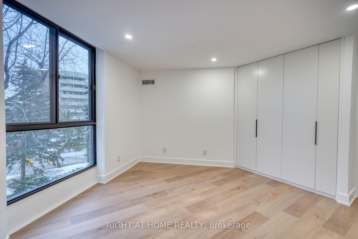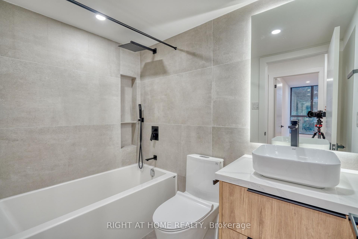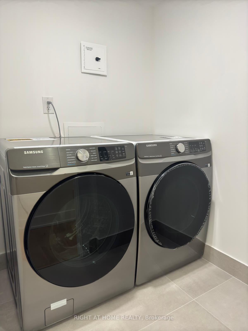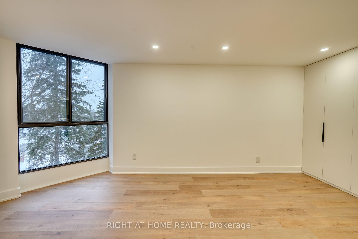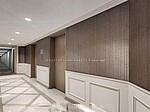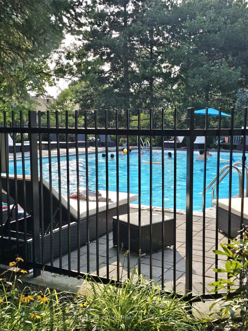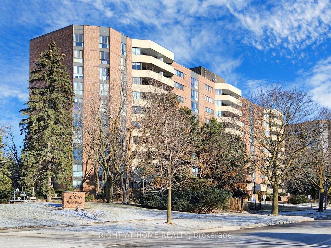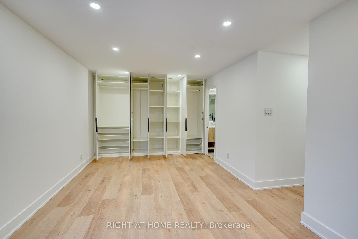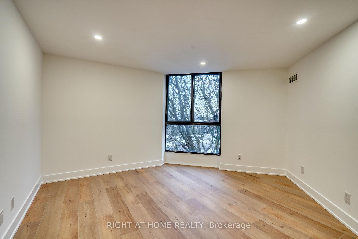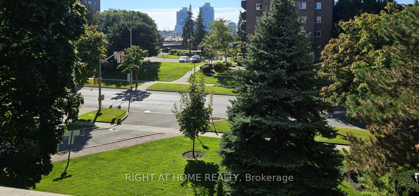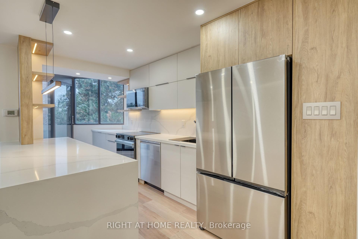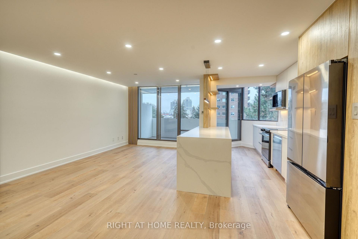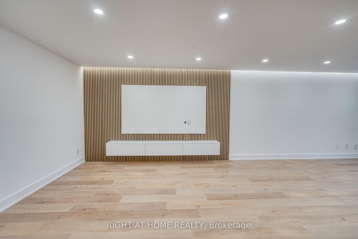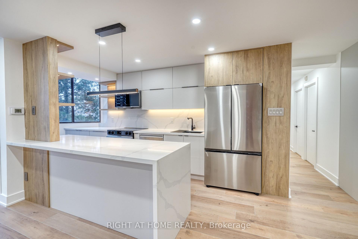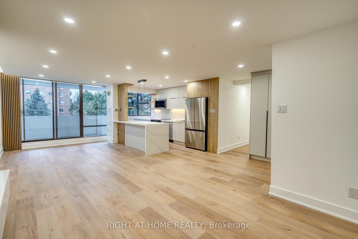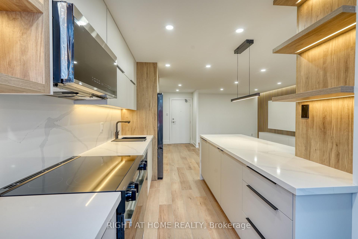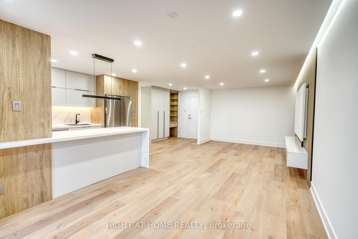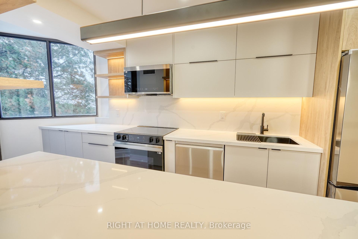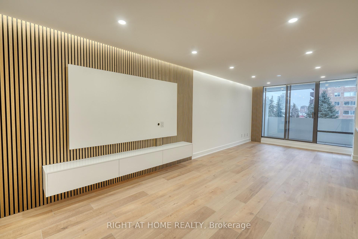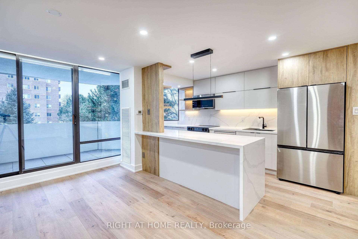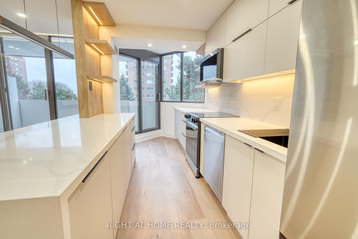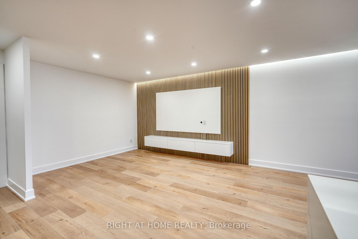$928,000
Available - For Sale
Listing ID: N11926946
40 Baif Blvd , Unit 309, Richmond Hill, L4C 5M9, Ontario
| VERY RARE AND UNIQUE GEM!!! Presenting One-of-a-kind, Stunning, Bright & Spacious 3 Bedroom & 2-Bathroom Corner Unit Nested in North Richvale Neighbourhood - The Heart of Richmond Hill. Generous Layout Completely Renovated from Top to Bottom with High-End Stylish Finishes. Open Concept Flooded with Natural Light from South/West Exposure. Grand Entrance with Custom Built in Cabinets, Shelving, Drawer and Mirror. New Interior Doors with Frames and Handles. Custom Gourmet Kitchen, W/Quartz Countertops, Backsplash, LED Lighting, Undermount Sink, Brand New Stainless Steel Appliances and Peninsula Offering Plenty of Cabinet and Counter Space. All Bedrooms With Custom and Convenient Closets Organizers. 2 Modern Bathrooms: One Glass Shower, Second with Bathtub; LED Mirrors, Quartz Counters and Rain Showers. In-suite Landry Room with Brand New Front Load Machines. Additional Highlights Include Large Open Balcony, 2 parking spaces and locker. Club 66 Amenities: Outdoor Pool, Party/Exercise Rooms! Conveniently Located Near Yonge Street, Hillcrest Mall, Public Transit, Schools, Entertainment, and Parks. **Immaculate Home! It's Spectacular! Moving In Ready! Do Not Miss This Rare Close to 1400 sq ft of Luxury Space!** |
| Extras: Brand New Stainless Steel Fridge, B/I Dishwasher, Stove, Microwave Hood Range, Front Load Washer & Dryer. |
| Price | $928,000 |
| Taxes: | $2572.28 |
| Maintenance Fee: | 1115.84 |
| Address: | 40 Baif Blvd , Unit 309, Richmond Hill, L4C 5M9, Ontario |
| Province/State: | Ontario |
| Condo Corporation No | YCC |
| Level | 3 |
| Unit No | 9 |
| Locker No | C 34 |
| Directions/Cross Streets: | Yonge St / 16th Ave. |
| Rooms: | 7 |
| Bedrooms: | 3 |
| Bedrooms +: | |
| Kitchens: | 1 |
| Family Room: | N |
| Basement: | None |
| Property Type: | Condo Apt |
| Style: | Apartment |
| Exterior: | Brick |
| Garage Type: | Underground |
| Garage(/Parking)Space: | 2.00 |
| Drive Parking Spaces: | 2 |
| Park #1 | |
| Parking Spot: | 107 |
| Parking Type: | Exclusive |
| Legal Description: | P2 |
| Park #2 | |
| Parking Spot: | 107 |
| Legal Description: | P2 |
| Exposure: | S |
| Balcony: | Open |
| Locker: | Exclusive |
| Pet Permited: | Restrict |
| Retirement Home: | N |
| Approximatly Square Footage: | 1200-1399 |
| Building Amenities: | Car Wash, Games Room, Outdoor Pool, Visitor Parking |
| Property Features: | Hospital, Library, Park |
| Maintenance: | 1115.84 |
| CAC Included: | Y |
| Hydro Included: | Y |
| Water Included: | Y |
| Cabel TV Included: | Y |
| Common Elements Included: | Y |
| Heat Included: | Y |
| Parking Included: | Y |
| Fireplace/Stove: | N |
| Heat Source: | Gas |
| Heat Type: | Forced Air |
| Central Air Conditioning: | Central Air |
| Central Vac: | N |
| Laundry Level: | Main |
| Ensuite Laundry: | Y |
| Elevator Lift: | Y |
$
%
Years
This calculator is for demonstration purposes only. Always consult a professional
financial advisor before making personal financial decisions.
| Although the information displayed is believed to be accurate, no warranties or representations are made of any kind. |
| RIGHT AT HOME REALTY |
|
|

Hassan Ostadi
Sales Representative
Dir:
416-459-5555
Bus:
905-731-2000
Fax:
905-886-7556
| Book Showing | Email a Friend |
Jump To:
At a Glance:
| Type: | Condo - Condo Apt |
| Area: | York |
| Municipality: | Richmond Hill |
| Neighbourhood: | North Richvale |
| Style: | Apartment |
| Tax: | $2,572.28 |
| Maintenance Fee: | $1,115.84 |
| Beds: | 3 |
| Baths: | 2 |
| Garage: | 2 |
| Fireplace: | N |
Locatin Map:
Payment Calculator:

