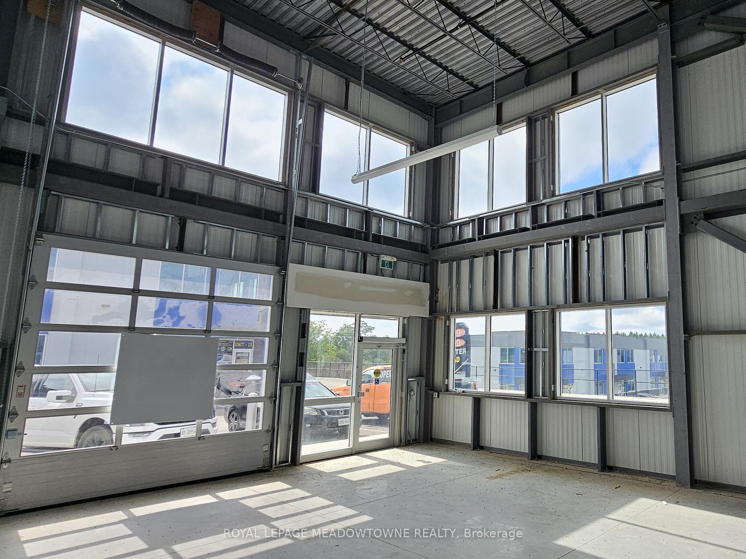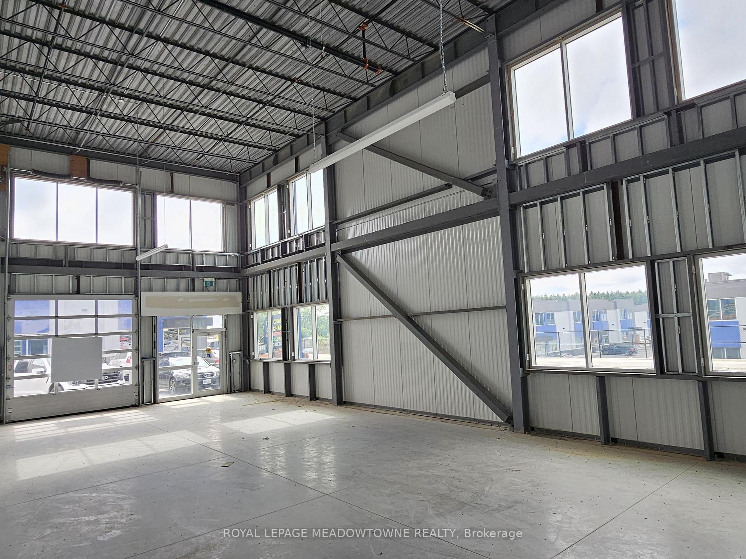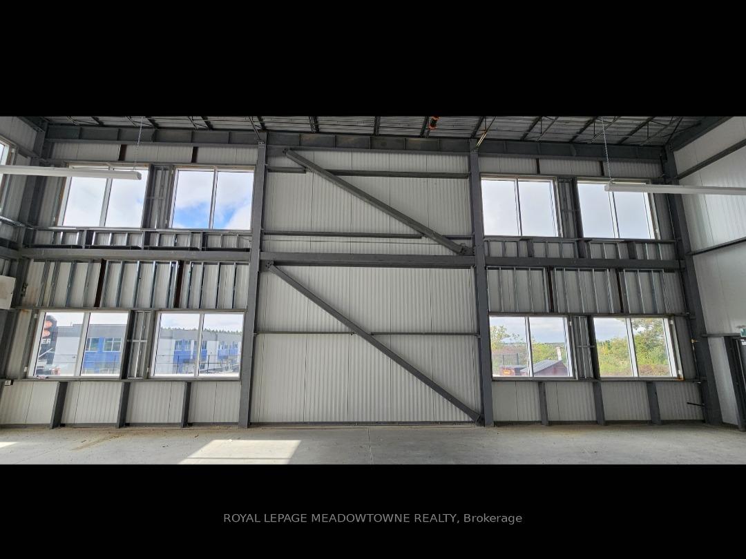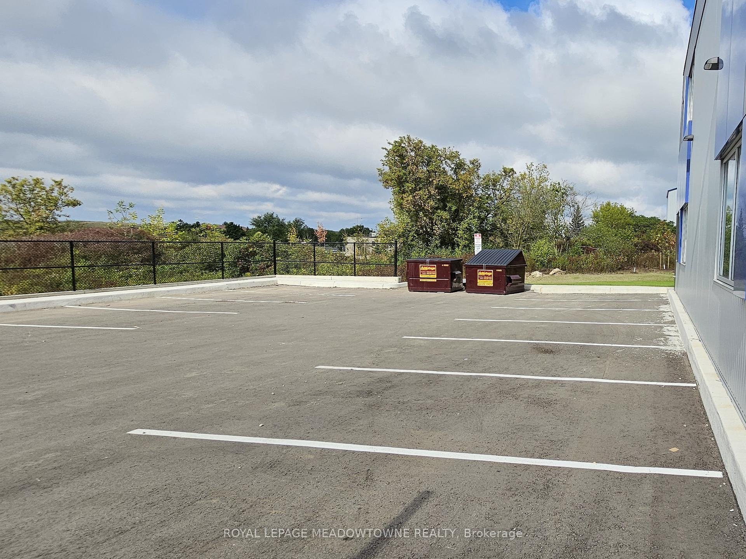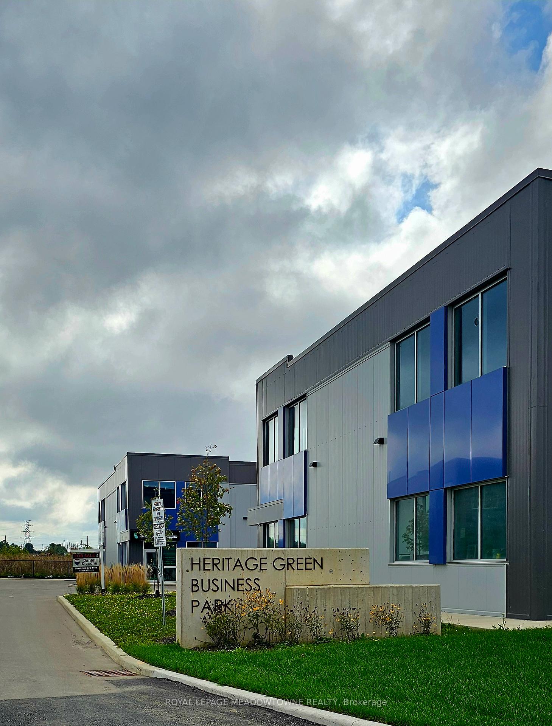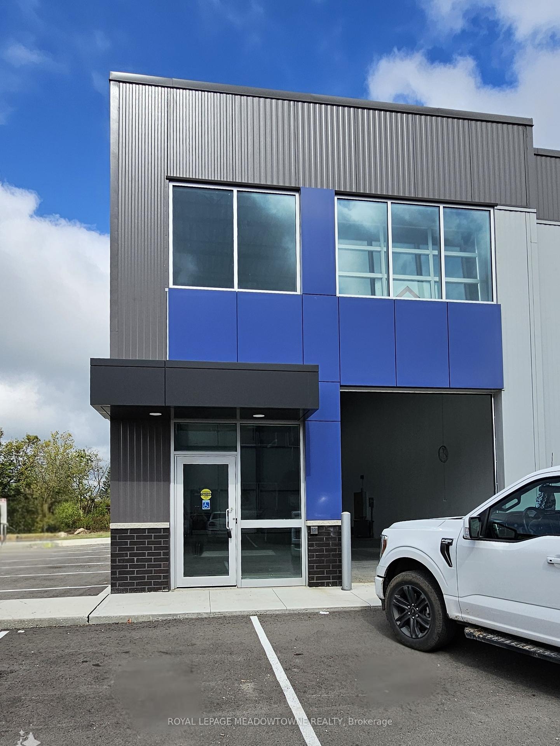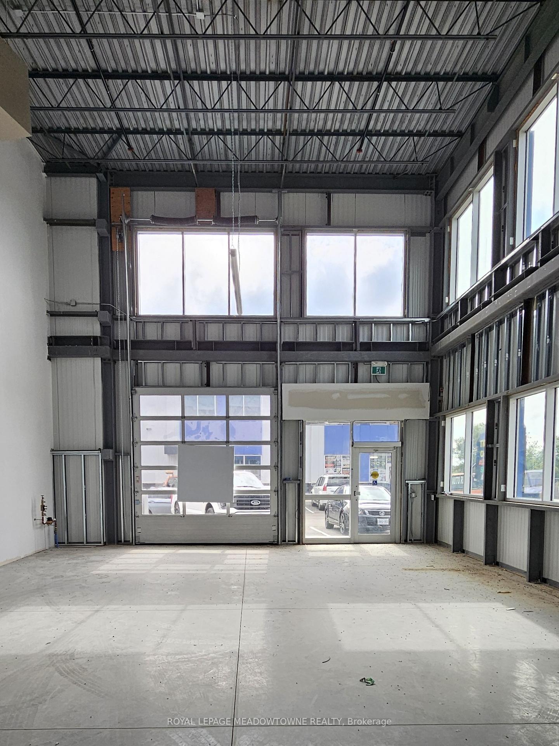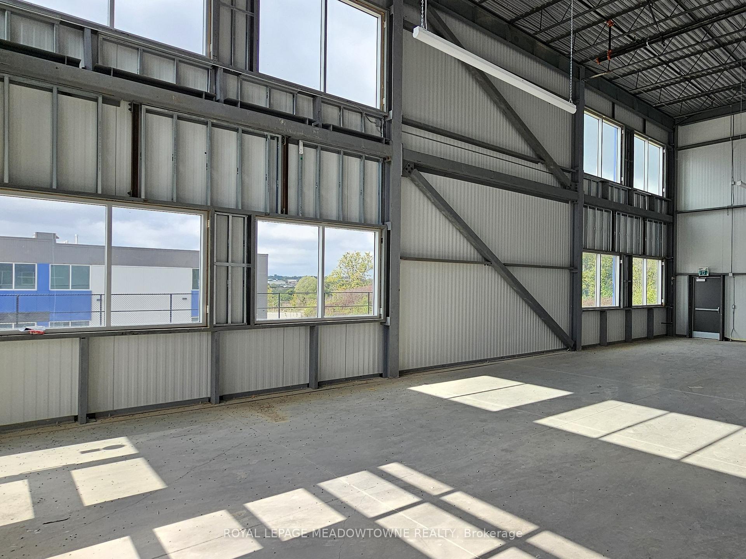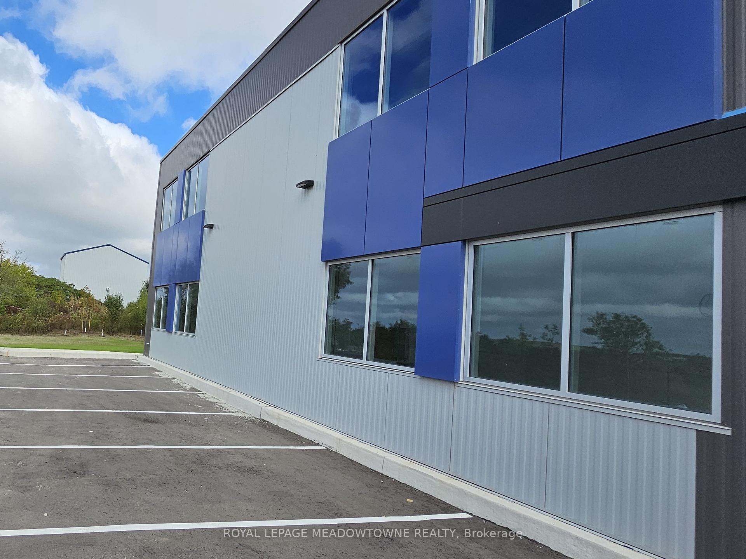$18
Available - For Rent
Listing ID: X9387053
406 Pritchard Rd , Unit 26, Hamilton, L8W 0C8, Ontario
| State of the art end unit Industrial Condo, with lots of windows! Features 22.6" Clearance Height,Drive-In 10x12' garage door, 2 parking stalls, plus stall outside of garage door, rough-in bathroom andM3 zoning. Lots of additional common area parking available next to unit. Condo allows up to approx.660sf Mezzanine to be built for additional space. Located 3 minutes from the Hwy, 20m from Airport. |
| Price | $18 |
| Minimum Rental Term: | 36 |
| Maximum Rental Term: | 60 |
| Taxes: | $7.69 |
| Tax Type: | T.M.I. |
| Occupancy by: | Vacant |
| Address: | 406 Pritchard Rd , Unit 26, Hamilton, L8W 0C8, Ontario |
| Apt/Unit: | 26 |
| Postal Code: | L8W 0C8 |
| Province/State: | Ontario |
| Legal Description: | WSCP 633 LEVEL 1 UNIT 55 |
| Lot Size: | 28.00 x 59.00 (Feet) |
| Directions/Cross Streets: | RedHill Valley Pkwy/Rymal Rd E |
| Category: | Industrial Condo |
| Building Percentage: | N |
| Total Area: | 1650.00 |
| Total Area Code: | Sq Ft |
| Industrial Area: | 1650 |
| Office/Appartment Area Code: | Sq Ft |
| Area Influences: | Major Highway |
| Approximatly Age: | 0-5 |
| Business/Building Name: | Wentworth Standard |
| Financial Statement: | N |
| Chattels: | N |
| LLBO: | N |
| Expenses Actual/Estimated: | $Est |
| Sprinklers: | Y |
| Outside Storage: | N |
| Rail: | N |
| Crane: | N |
| Soil Test: | N |
| Clear Height Feet: | 22 |
| Volts: | 208 |
| Truck Level Shipping Doors #: | 0 |
| Double Man Shipping Doors #: | 0 |
| Drive-In Level Shipping Doors #: | 1 |
| Height Feet: | 12 |
| Width Feet: | 10 |
| Grade Level Shipping Doors #: | 1 |
| Height Feet: | 12 |
| Width Feet: | 10 |
| Heat Type: | Gas Forced Air Closd |
| Central Air Conditioning: | Part |
| Elevator Lift: | None |
| Sewers: | None |
| Water: | Municipal |
| Although the information displayed is believed to be accurate, no warranties or representations are made of any kind. |
| ROYAL LEPAGE MEADOWTOWNE REALTY |
|
|

Hassan Ostadi
Sales Representative
Dir:
416-459-5555
Bus:
905-731-2000
Fax:
905-886-7556
| Virtual Tour | Book Showing | Email a Friend |
Jump To:
At a Glance:
| Type: | Com - Industrial |
| Area: | Hamilton |
| Municipality: | Hamilton |
| Neighbourhood: | Hannon |
| Lot Size: | 28.00 x 59.00(Feet) |
| Approximate Age: | 0-5 |
| Tax: | $7.69 |
Locatin Map:

