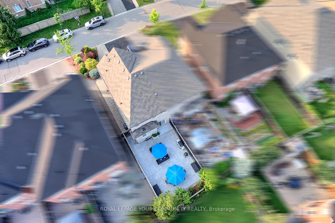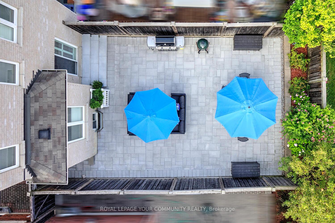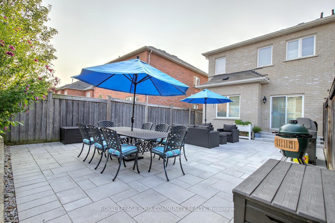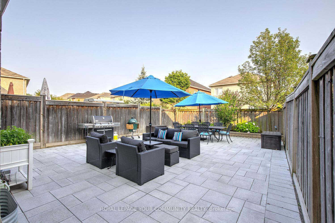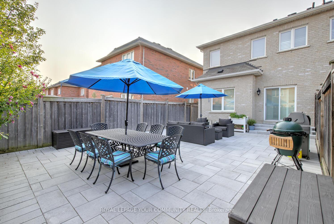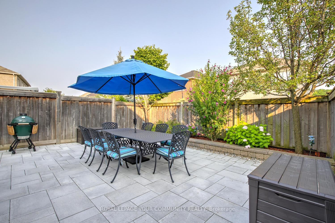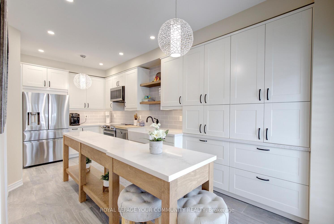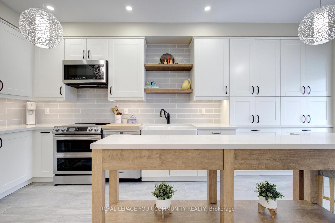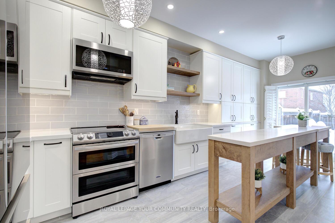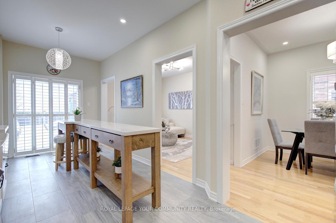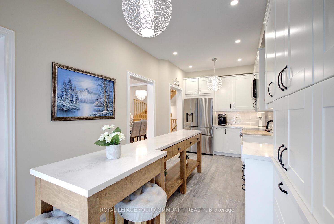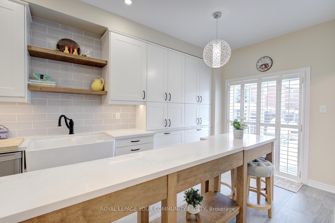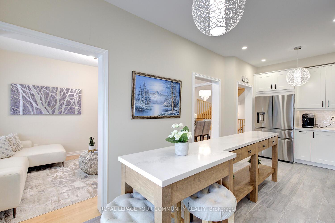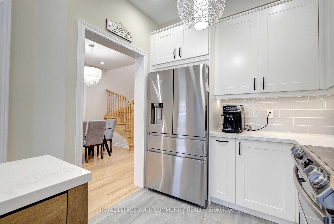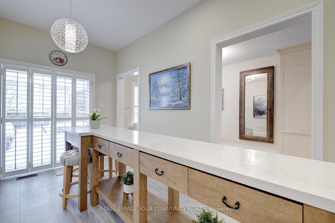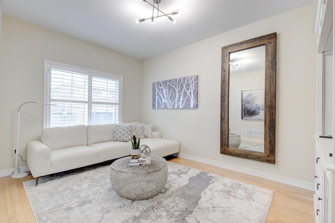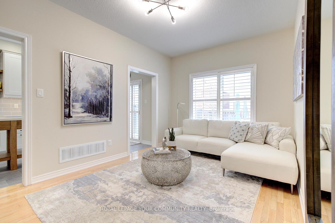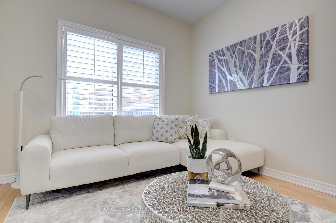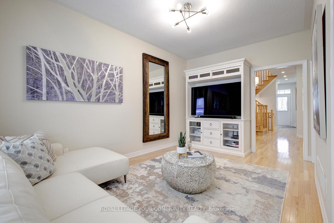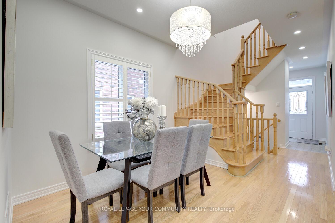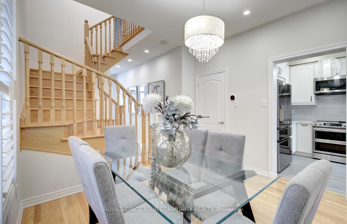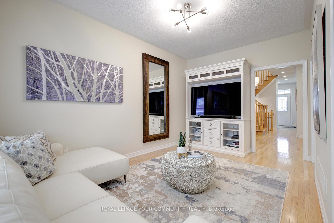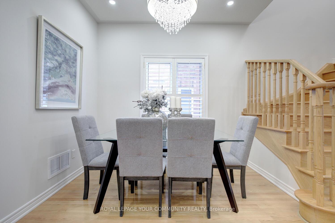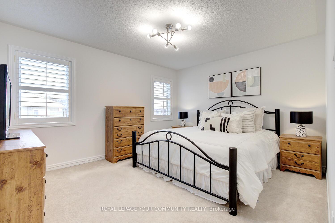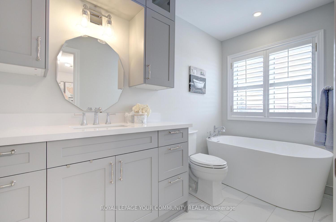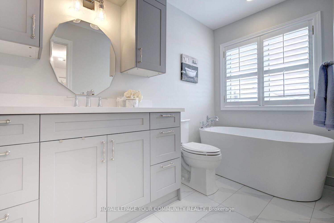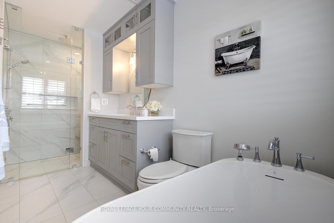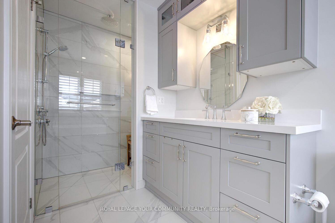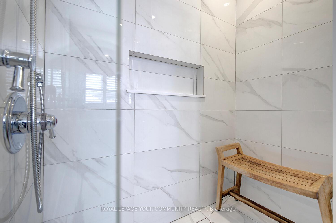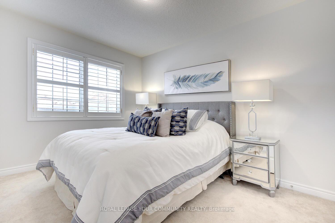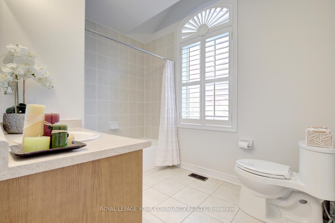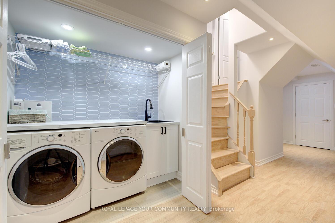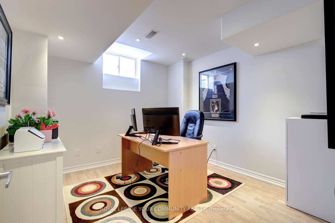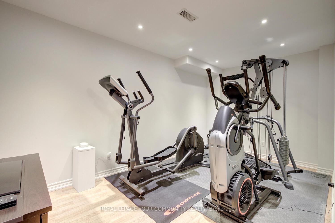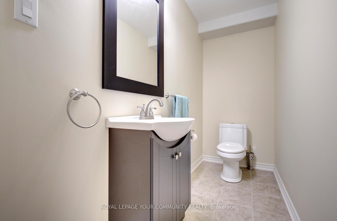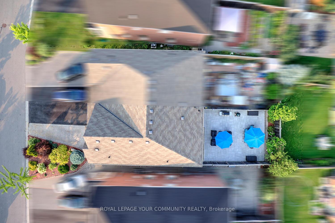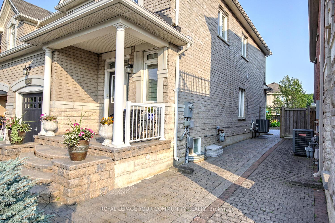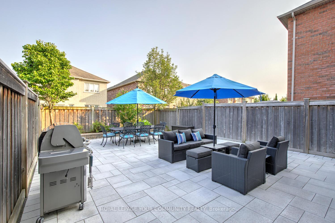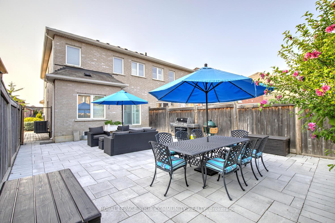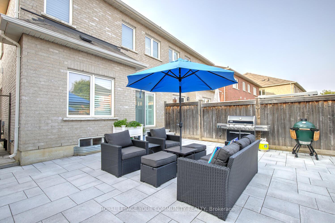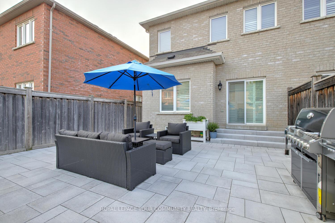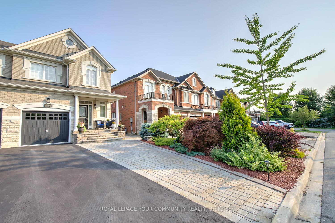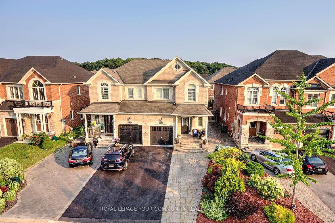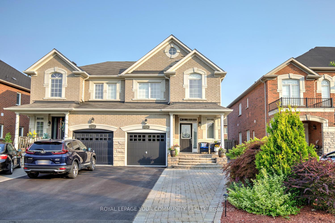$1,288,000
Available - For Sale
Listing ID: N11981883
115 Mahogany Forest Dr , Vaughan, L6A 0S5, Ontario
| Chic Residence! Welcome Home To This 3-Bedroom & 4-Bathroom Executive Semi-Detached Home Offering Stylish Custom Kitchen & Custom Primary Ensuite, Nestled On A Quiet Street In Prestigious Patterson! Centrally Located & Steps To Top Ranking Schools, Parks, Community Centres, Shops, Highways, Vaughan's Hospital & 2 GO Stations! Live, Play, Enjoy In This Modern Home Offering 9 Ft Ceilings On Main; Stylish Custom Kitchen [January 2018] With Modern Quartz Counters & Stainless Steel Appliances, Centre Island, Eat-In Area With Walk-Out To Stone Patio & Large South Facing Yard; Family Room Overlooking Kitchen & Featuring Large Window With South View; Elegant Dining Room Set For Dinner Parties & Celebrations; Hardwood Floors Throughout Main Floor; Primary Retreat With Large Walk-In Closet & 5-Pc Spa-Like Custom Ensuite [July 2023]; LED Pot Lights; Fresh Designer Paint! Fully Finished Basement Offering A Living Room Or Gym, One Office Or Guest Bedroom, Cantina, 2-Pc Bathroom! Offers Newer Appl-s Including Stainless Steel Fridge, Stove & Microwave [April 2022]. Newer Amana 96% AFUE, Two-Stage, Variable-speed, DC motor, 60,000 BTU Furnace [March 2021]! Newer Amana Premium ASX AC Up to 16 SEER 2 Ton [March 2021]! Water Softener (Owned)! Upgraded Garage [2017] With Floortex Polyaspartic Floor Coating, Slatwell Panels, Deep Mesh Baskets, Golf Rack, Medium Short Locker & 2 Overhead Storage Racks! This Home Comes With A Large Fully Fenced Backyard, Luxurious Stone Patio & Professionally Landscaped Grounds [2023]! Interlock Extension On Driveway For Additional Parking! Great Curb Appeal [2019 Curb Appeal City Award], Functional Layout, Modern Upgrades! Just Move-In & Enjoy! See 3-D! |
| Mortgage: Amazing 3-Bedroom & 4-Bathroom Semi In Patterson! Steps To Top Ranking Schools, Parks, Highways, Golf Clubs, Vaughan's Hospital & 2 GO Stat! |
| Price | $1,288,000 |
| Taxes: | $4711.11 |
| DOM | 2 |
| Occupancy by: | Owner |
| Address: | 115 Mahogany Forest Dr , Vaughan, L6A 0S5, Ontario |
| Lot Size: | 26.54 x 105.09 (Feet) |
| Directions/Cross Streets: | Dufferin & Rutherford |
| Rooms: | 7 |
| Rooms +: | 2 |
| Bedrooms: | 3 |
| Bedrooms +: | 1 |
| Kitchens: | 1 |
| Family Room: | Y |
| Basement: | Finished |
| Property Type: | Semi-Detached |
| Style: | 2-Storey |
| Exterior: | Brick, Stone |
| Garage Type: | Built-In |
| Drive Parking Spaces: | 3 |
| Pool: | None |
| Approximatly Square Footage: | 1500-2000 |
| Property Features: | Fenced Yard, Hospital, Park, Public Transit, Rec Centre, School |
| Fireplace/Stove: | N |
| Heat Source: | Gas |
| Heat Type: | Forced Air |
| Central Air Conditioning: | Central Air |
| Central Vac: | N |
| Laundry Level: | Lower |
| Sewers: | Sewers |
| Water: | Municipal |
$
%
Years
This calculator is for demonstration purposes only. Always consult a professional
financial advisor before making personal financial decisions.
| Although the information displayed is believed to be accurate, no warranties or representations are made of any kind. |
| ROYAL LEPAGE YOUR COMMUNITY REALTY |
|
|

Hassan Ostadi
Sales Representative
Dir:
416-459-5555
Bus:
905-731-2000
Fax:
905-886-7556
| Virtual Tour | Book Showing | Email a Friend |
Jump To:
At a Glance:
| Type: | Freehold - Semi-Detached |
| Area: | York |
| Municipality: | Vaughan |
| Neighbourhood: | Patterson |
| Style: | 2-Storey |
| Lot Size: | 26.54 x 105.09(Feet) |
| Tax: | $4,711.11 |
| Beds: | 3+1 |
| Baths: | 4 |
| Fireplace: | N |
| Pool: | None |
Locatin Map:
Payment Calculator:

