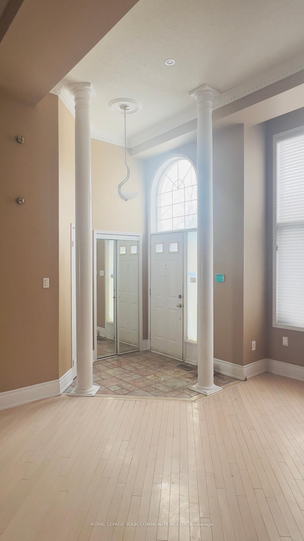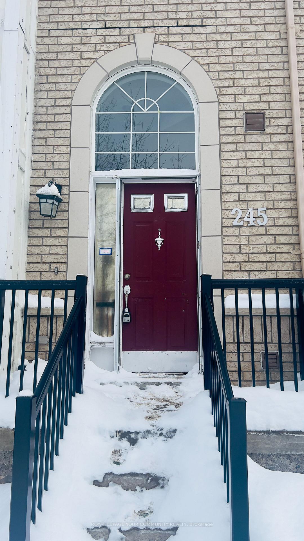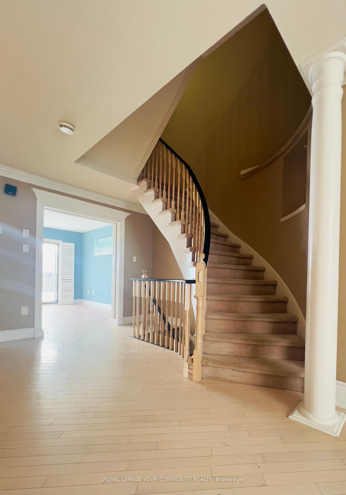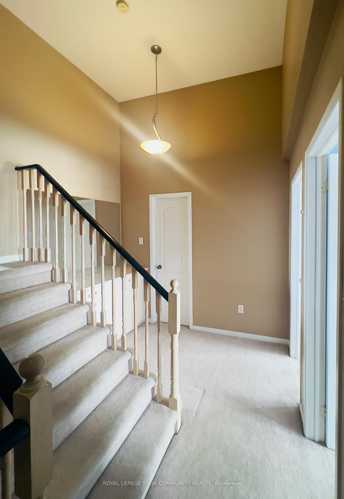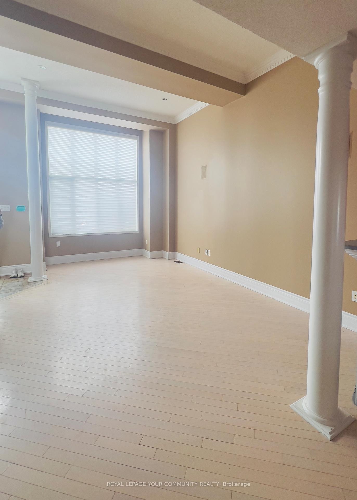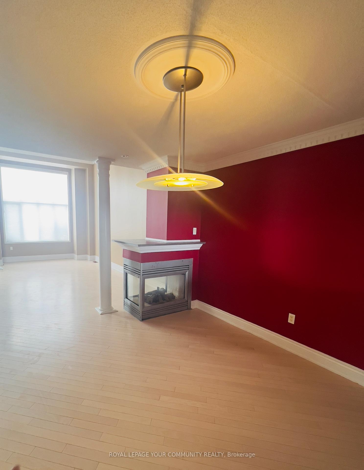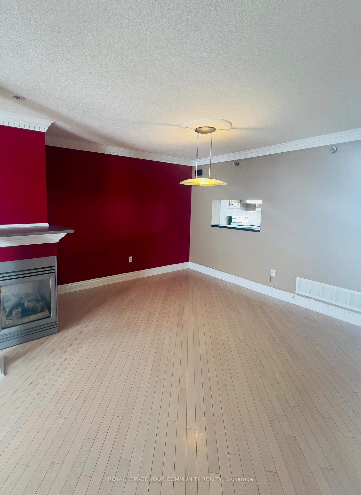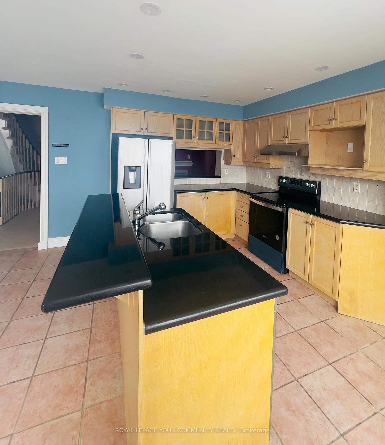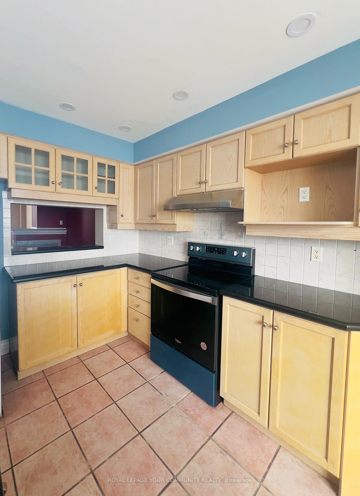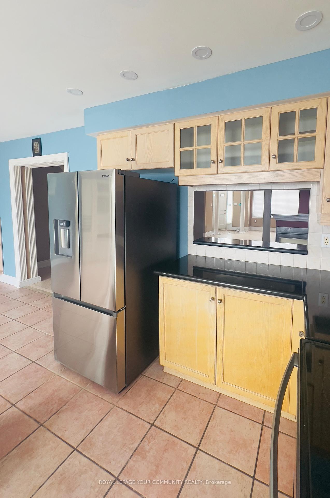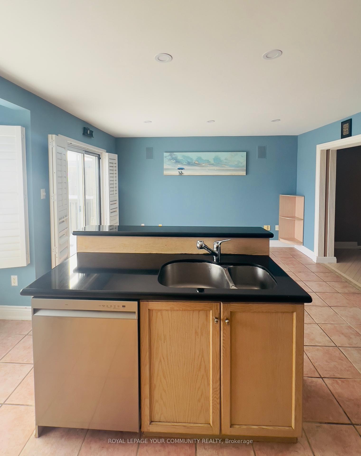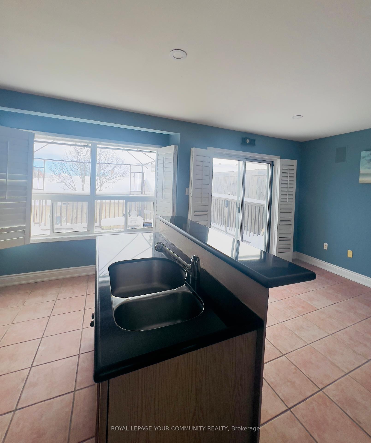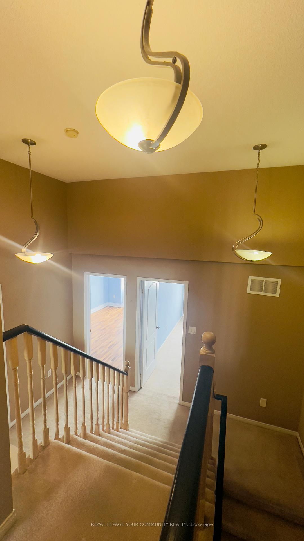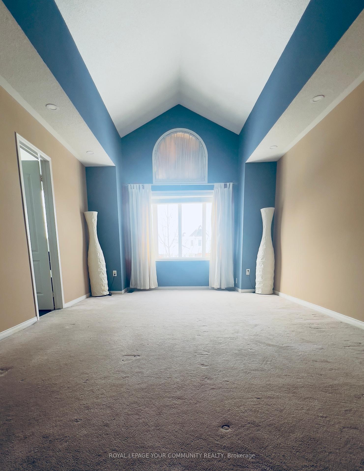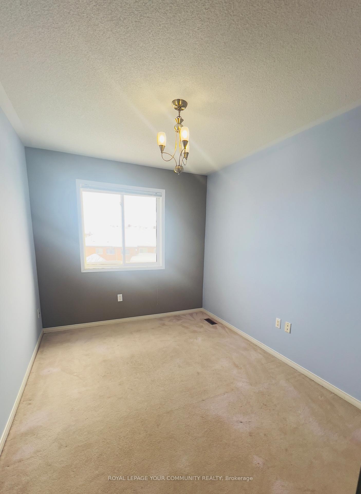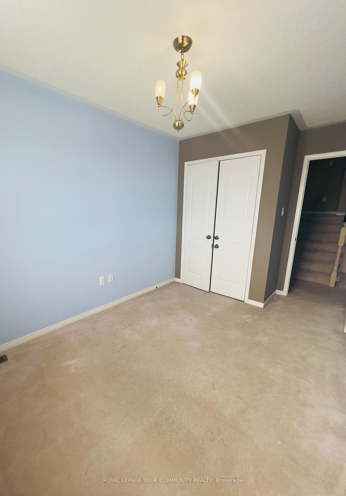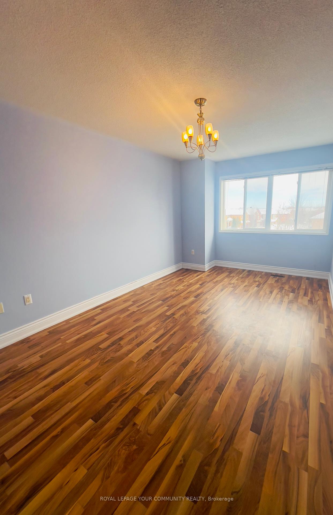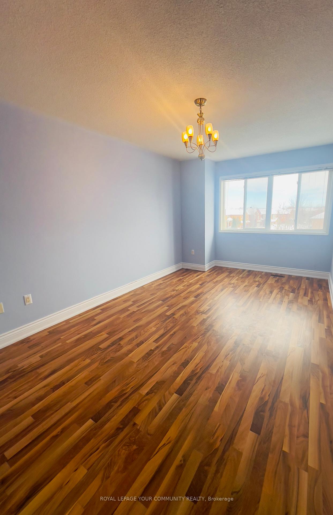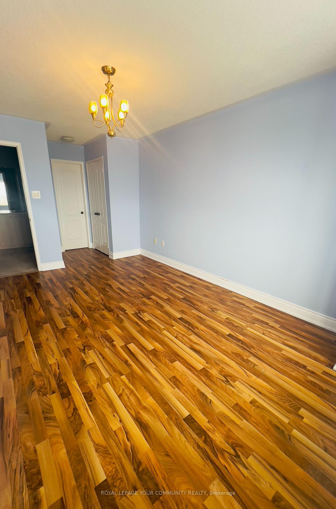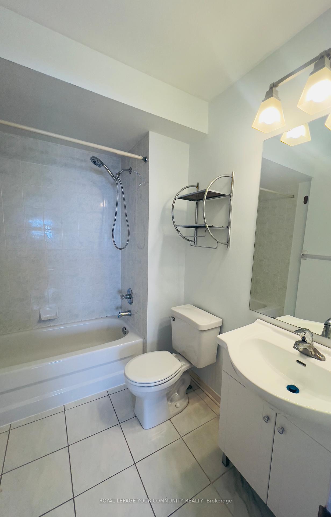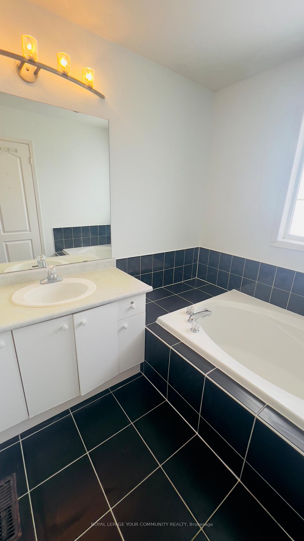$3,500
Available - For Rent
Listing ID: N11981997
245 Shirley Dr , Richmond Hill, L4S 1T9, Ontario
| Lovely 3 Bedroom, 3 Bathroom 2 Story Townhouse with Lots of Natural Lights. Situated in A Friendly High Demand Area. Very Convenient. Bright, Spacious & Open Concept with Great Functional Layout. Over 2000 sqft of living space, High Ceiling, Separate Living & Family room, Open Concept Kitchen Area. Restaurants, Supermarkets, Bank, Schools, Community Center, Retail Stores & Public Transit at Your Doorsteps. Basement Tenant enters the unit via garage and uses separate entrance going to Basement. Garage has 2 Large Parking spot. One of the parking spots for basement Tenant. |
| Price | $3,500 |
| DOM | 2 |
| Payment Frequency: | Monthly |
| Payment Method: | Cheque |
| Rental Application Required: | Y |
| Deposit Required: | Y |
| Credit Check: | Y |
| Employment Letter | Y |
| Lease Agreement | Y |
| References Required: | Y |
| Occupancy by: | Vacant |
| Address: | 245 Shirley Dr , Richmond Hill, L4S 1T9, Ontario |
| Directions/Cross Streets: | BAYVIEW & MAJOR MACKENZIE |
| Rooms: | 7 |
| Rooms +: | 3 |
| Bedrooms: | 3 |
| Bedrooms +: | |
| Kitchens: | 1 |
| Family Room: | Y |
| Basement: | Finished |
| Furnished: | N |
| Property Type: | Att/Row/Twnhouse |
| Style: | 2-Storey |
| Exterior: | Brick |
| Garage Type: | Detached |
| Drive Parking Spaces: | 0 |
| Pool: | None |
| Private Entrance: | Y |
| Approximatly Square Footage: | 1500-2000 |
| Fireplace/Stove: | Y |
| Heat Source: | Gas |
| Heat Type: | Forced Air |
| Central Air Conditioning: | Central Air |
| Central Vac: | N |
| Elevator Lift: | N |
| Sewers: | Sewers |
| Water: | Municipal |
| Utilities-Cable: | N |
| Utilities-Hydro: | Y |
| Utilities-Sewers: | Y |
| Utilities-Gas: | Y |
| Utilities-Municipal Water: | Y |
| Utilities-Telephone: | N |
| Although the information displayed is believed to be accurate, no warranties or representations are made of any kind. |
| ROYAL LEPAGE YOUR COMMUNITY REALTY |
|
|

Hassan Ostadi
Sales Representative
Dir:
416-459-5555
Bus:
905-731-2000
Fax:
905-886-7556
| Book Showing | Email a Friend |
Jump To:
At a Glance:
| Type: | Freehold - Att/Row/Twnhouse |
| Area: | York |
| Municipality: | Richmond Hill |
| Neighbourhood: | Rouge Woods |
| Style: | 2-Storey |
| Beds: | 3 |
| Baths: | 3 |
| Fireplace: | Y |
| Pool: | None |
Locatin Map:

