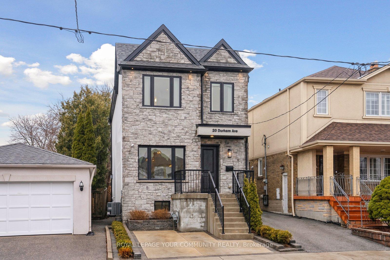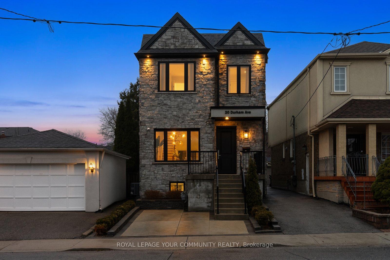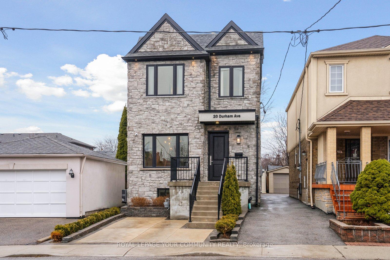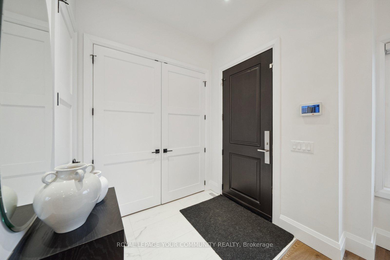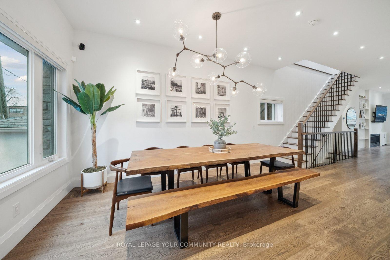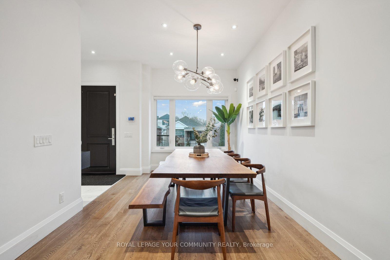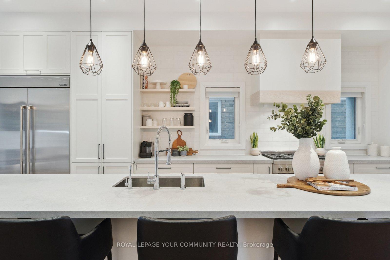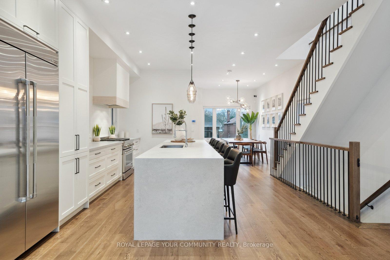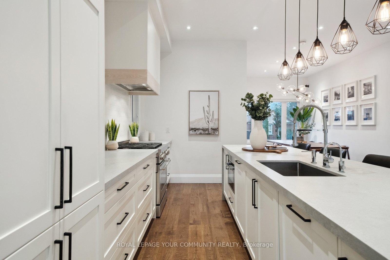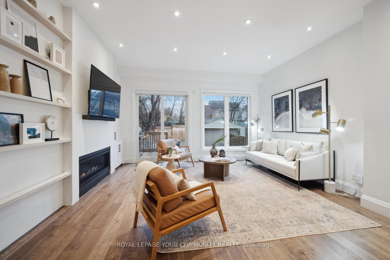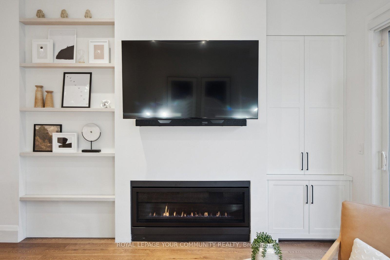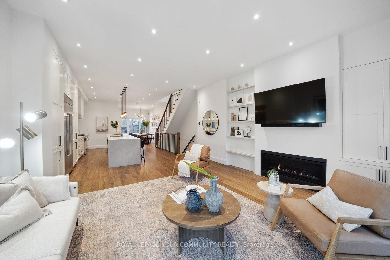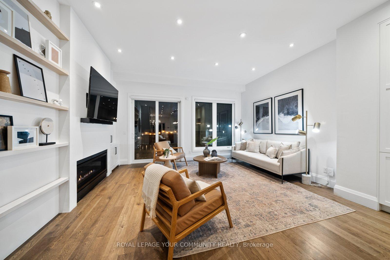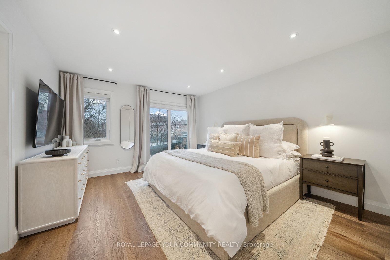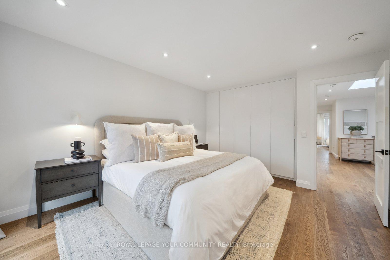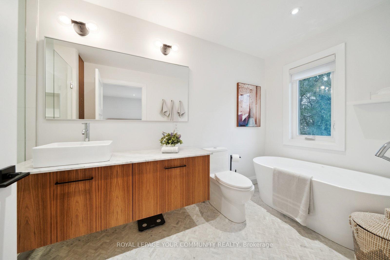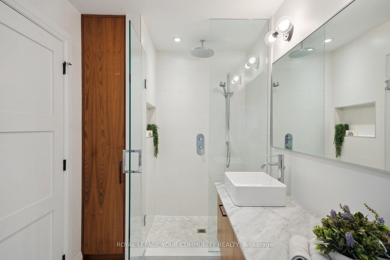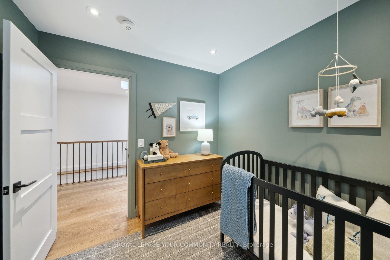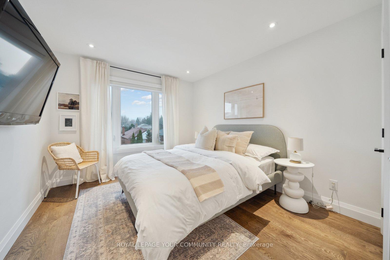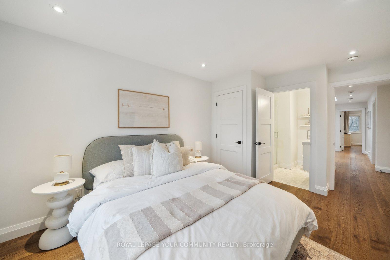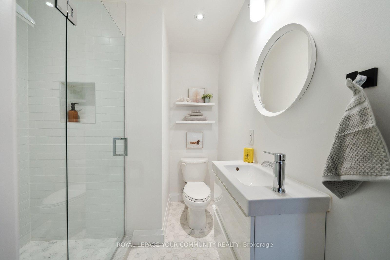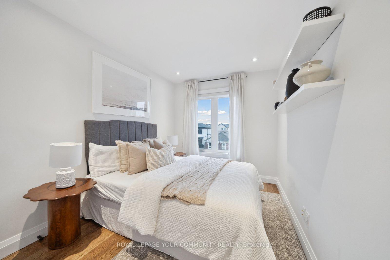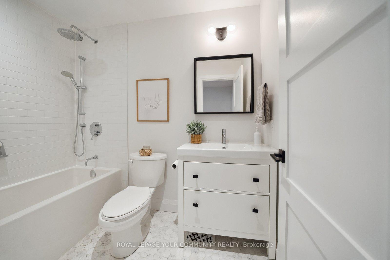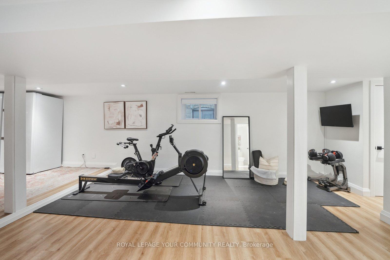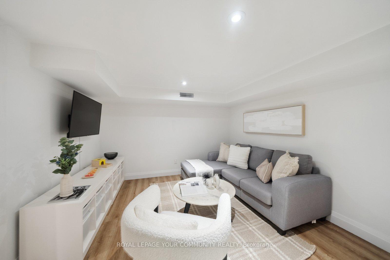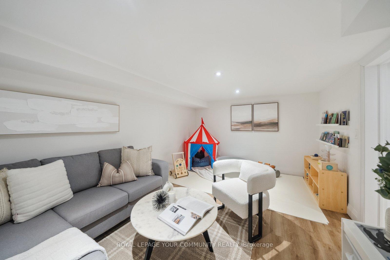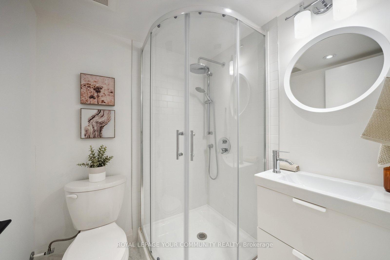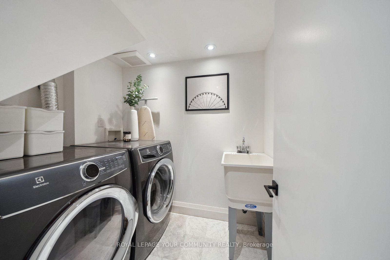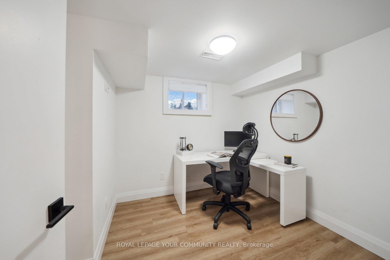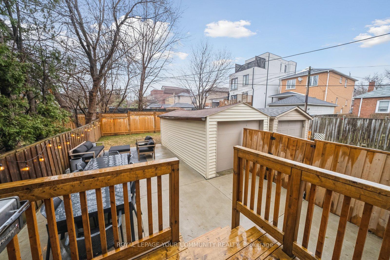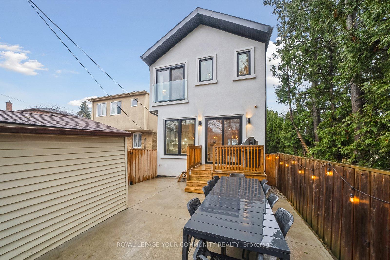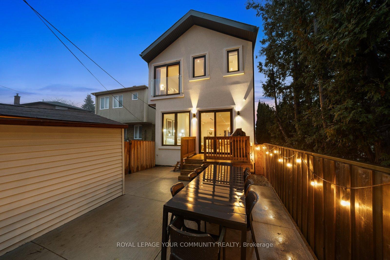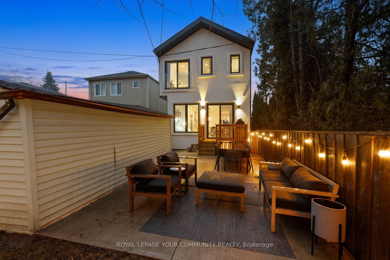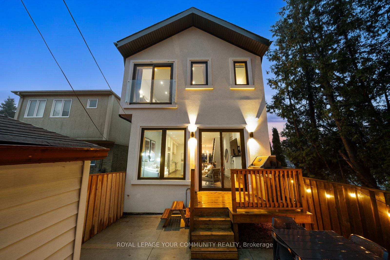$2,099,000
Available - For Sale
Listing ID: C12051566
20 Durham Aven , Toronto, M6C 1N9, Toronto
| This meticulously designed and expertly crafted home offers the perfect blend of style, luxury, comfort and functionality! Custom-Built in 2018, every detail has been carefully considered, from the interlock drive, spacious, open-concept layout, high-end finishes throughout to the rear deck & patio for outdoor enjoyment as well. It features 10ft ceilings on the main floor and a spacious open-concept layout with expansive windows that flood the home with natural light. The heart of the home includes a chef-inspired kitchen with a 13ft waterfall island, Caesarstone counters, custom cabinetry & shelving, top of the line JennAir appliances such as 36in 6-burner gas stove, oven & built-in fridge. There is even a rough-in for garbage disposal. This outstanding central space seamlessly flows into the dining area adorned with "Smart"-enabled blinds and living area adding charm with a linear gas fireplace. This being ideal for both everyday living and entertaining. Up the gorgeous staircase, and into the airy primary bedroom, it's lavish ensuite bathroom features marble counters and a rough-in for a 2nd sink! The finished basement provides even more space for relaxation or recreation. Another great detail is the waterproofing all around the home! Located in a highly sought-after, vibrant neighborhood and just steps from the park ... This home combines modern elegance with unbeatable convenience to everything! DO NOT MISS the opportunity to make this dream home yours! (Note-Detached Garage is not currently accessible for parking and easily converted back) |
| Price | $2,099,000 |
| Taxes: | $8898.20 |
| Occupancy by: | Owner |
| Address: | 20 Durham Aven , Toronto, M6C 1N9, Toronto |
| Directions/Cross Streets: | Winnett & Durham |
| Rooms: | 8 |
| Rooms +: | 3 |
| Bedrooms: | 4 |
| Bedrooms +: | 1 |
| Family Room: | T |
| Basement: | Finished |
| Level/Floor | Room | Length(ft) | Width(ft) | Descriptions | |
| Room 1 | Main | Dining Ro | 17.91 | 11.84 | Hardwood Floor, Pot Lights, Open Concept |
| Room 2 | Main | Kitchen | 18.01 | 20.01 | Hardwood Floor, Pot Lights, Pantry |
| Room 3 | Main | Breakfast | 18.01 | 20.01 | Hardwood Floor, Centre Island, Open Concept |
| Room 4 | Main | Family Ro | 14.99 | 20.01 | Hardwood Floor, Gas Fireplace, W/O To Deck |
| Room 5 | Upper | Primary B | 17.12 | 13.09 | Hardwood Floor, 4 Pc Ensuite, Window Floor to Ceil |
| Room 6 | Upper | Bedroom 2 | 10.23 | 8.17 | Hardwood Floor, Pot Lights, Large Window |
| Room 7 | Upper | Bedroom 3 | 13.68 | 8.17 | Hardwood Floor, Pot Lights, Double Closet |
| Room 8 | Upper | Bedroom 4 | 16.04 | 11.35 | Hardwood Floor, Pot Lights, 3 Pc Ensuite |
| Room 9 | Basement | Recreatio | Laminate, Pot Lights | ||
| Room 10 | Basement | Bedroom 5 | Laminate, Window | ||
| Room 11 | Basement | Play | Laminate, Pot Lights |
| Washroom Type | No. of Pieces | Level |
| Washroom Type 1 | 2 | Main |
| Washroom Type 2 | 4 | Upper |
| Washroom Type 3 | 3 | Upper |
| Washroom Type 4 | 3 | Basement |
| Washroom Type 5 | 0 | |
| Washroom Type 6 | 2 | Main |
| Washroom Type 7 | 4 | Upper |
| Washroom Type 8 | 3 | Upper |
| Washroom Type 9 | 3 | Basement |
| Washroom Type 10 | 0 |
| Total Area: | 0.00 |
| Approximatly Age: | 6-15 |
| Property Type: | Detached |
| Style: | 2-Storey |
| Exterior: | Stone, Stucco (Plaster) |
| Garage Type: | Detached |
| Drive Parking Spaces: | 1 |
| Pool: | None |
| Approximatly Age: | 6-15 |
| Approximatly Square Footage: | 2000-2500 |
| CAC Included: | N |
| Water Included: | N |
| Cabel TV Included: | N |
| Common Elements Included: | N |
| Heat Included: | N |
| Parking Included: | N |
| Condo Tax Included: | N |
| Building Insurance Included: | N |
| Fireplace/Stove: | Y |
| Heat Type: | Forced Air |
| Central Air Conditioning: | Central Air |
| Central Vac: | Y |
| Laundry Level: | Syste |
| Ensuite Laundry: | F |
| Sewers: | Sewer |
$
%
Years
This calculator is for demonstration purposes only. Always consult a professional
financial advisor before making personal financial decisions.
| Although the information displayed is believed to be accurate, no warranties or representations are made of any kind. |
| ROYAL LEPAGE YOUR COMMUNITY REALTY |
|
|

Hassan Ostadi
Sales Representative
Dir:
416-459-5555
Bus:
905-731-2000
Fax:
905-886-7556
| Virtual Tour | Book Showing | Email a Friend |
Jump To:
At a Glance:
| Type: | Freehold - Detached |
| Area: | Toronto |
| Municipality: | Toronto C03 |
| Neighbourhood: | Humewood-Cedarvale |
| Style: | 2-Storey |
| Approximate Age: | 6-15 |
| Tax: | $8,898.2 |
| Beds: | 4+1 |
| Baths: | 5 |
| Fireplace: | Y |
| Pool: | None |
Locatin Map:
Payment Calculator:

