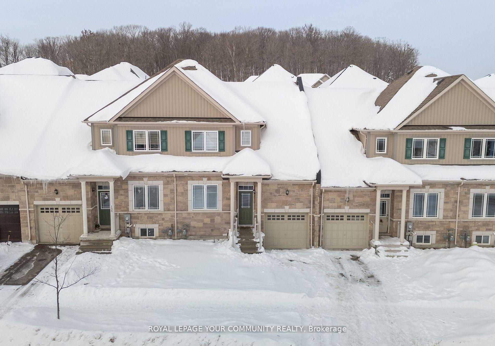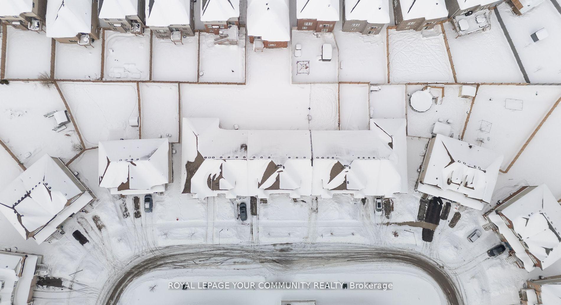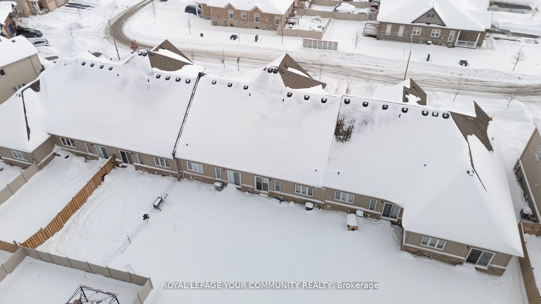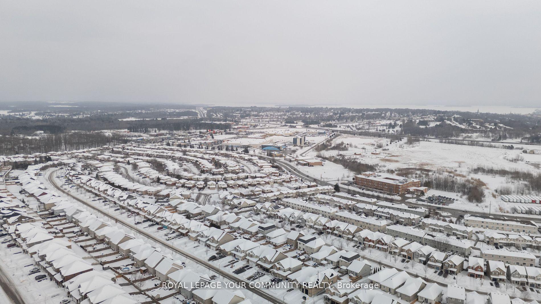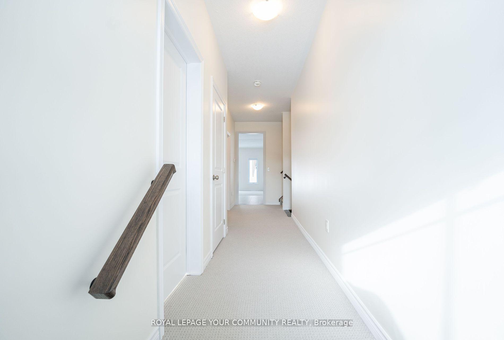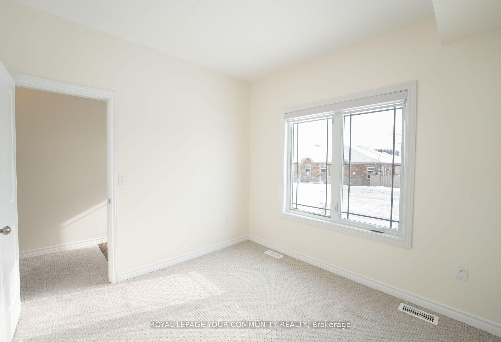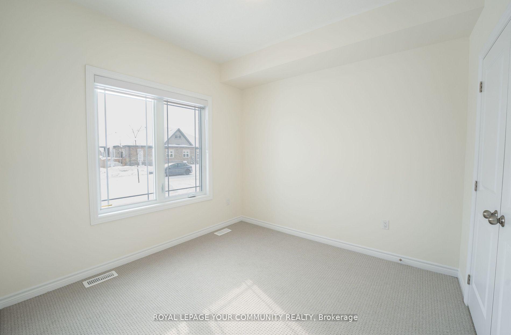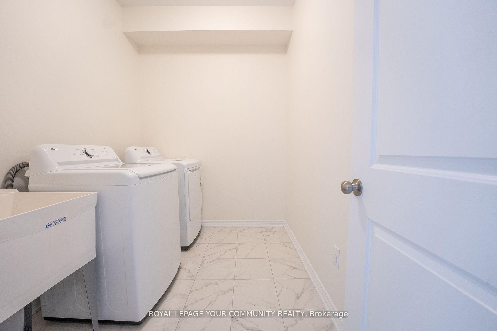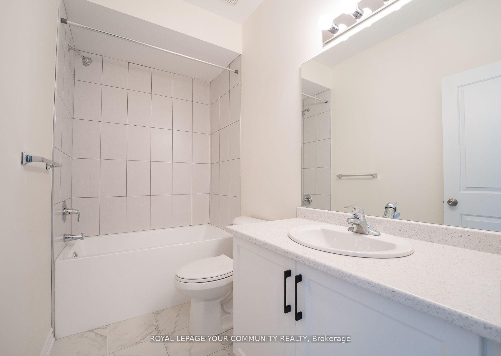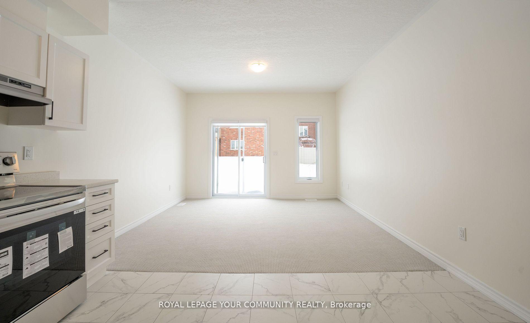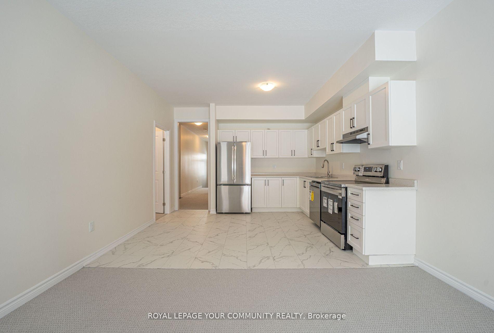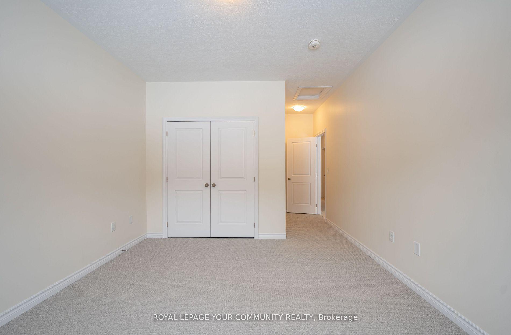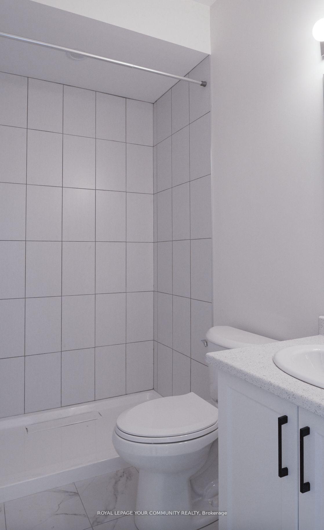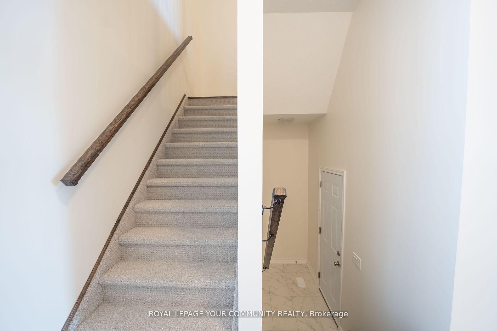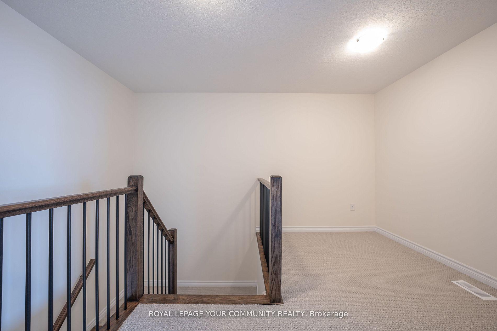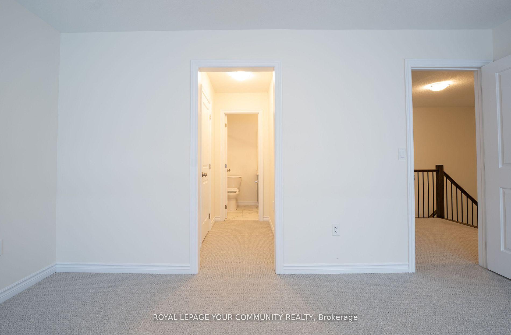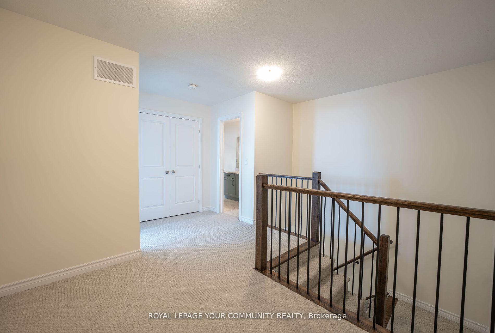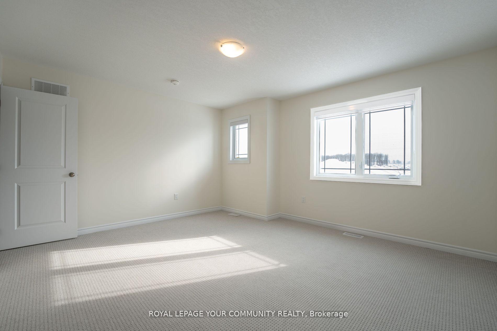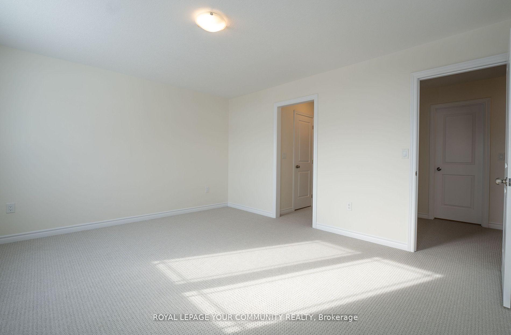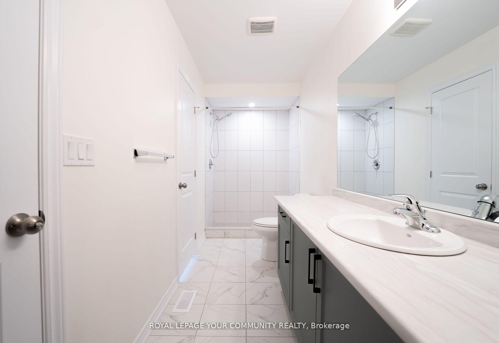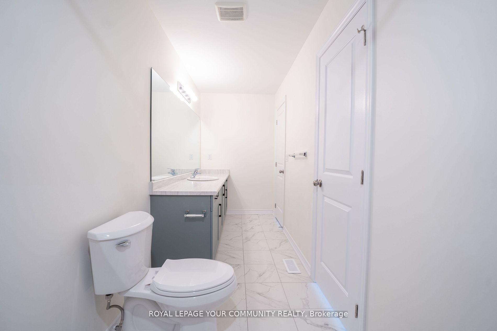$615,000
Available - For Sale
Listing ID: S12051730
153 Isabella Driv , Orillia, L3V 8K7, Simcoe
| Fully Renovated Townhome in Sought-After Westridge Community! Welcome to this stunning, fully renovated townhouse in the heart of Orillia's desirable Westridge community! Taken down to the studs and completely rebuilt, this modern home features brand-new finishes throughout, including new tiling, plush carpeting, and sleek wood accents. The beautifully redesigned kitchen boasts brand-new cabinetry, countertops, and high-end appliances fridge, stove, dishwasher, washer, and dryer all included. Updated bathroom vanities and contemporary zebra blinds add a touch of elegance, and new doors, handles, and fixtures complete the transformation. Prime location! Just minutes from Lakehead University, Orillia Sportsplex, Costco, grocery stores, shopping (steps away!), parks, and scenic waterfront. This move-in-ready home offers modern upgrades, a fantastic location, and easy access to everyday essentials. Must see!!! |
| Price | $615,000 |
| Taxes: | $4731.16 |
| Occupancy by: | Vacant |
| Address: | 153 Isabella Driv , Orillia, L3V 8K7, Simcoe |
| Acreage: | < .50 |
| Directions/Cross Streets: | Isabella drive / stone ridge blvd |
| Rooms: | 7 |
| Bedrooms: | 3 |
| Bedrooms +: | 0 |
| Family Room: | T |
| Basement: | Unfinished |
| Level/Floor | Room | Length(ft) | Width(ft) | Descriptions | |
| Room 1 | Ground | Bedroom | 11.58 | 13.78 | |
| Room 2 | Ground | Kitchen | 12.82 | 11.09 | |
| Room 3 | Ground | Living Ro | 11.91 | 12.76 | |
| Room 4 | Ground | Bathroom | 7.71 | 4.95 | |
| Room 5 | Ground | Bedroom 2 | 9.97 | 9.87 | |
| Room 6 | Ground | Laundry | 8.17 | 6.49 | |
| Room 7 | Ground | Bathroom | 4.92 | 8.76 | |
| Room 8 | Second | Primary B | 14.69 | 13.09 | |
| Room 9 | Second | Bathroom | 14.53 | 5.05 | |
| Room 10 | Second | Den | 10.17 | 6.99 |
| Washroom Type | No. of Pieces | Level |
| Washroom Type 1 | 3 | Ground |
| Washroom Type 2 | 3 | Second |
| Washroom Type 3 | 0 | |
| Washroom Type 4 | 0 | |
| Washroom Type 5 | 0 |
| Total Area: | 0.00 |
| Approximatly Age: | 0-5 |
| Property Type: | Att/Row/Townhouse |
| Style: | 2-Storey |
| Exterior: | Brick |
| Garage Type: | Attached |
| (Parking/)Drive: | Available |
| Drive Parking Spaces: | 1 |
| Park #1 | |
| Parking Type: | Available |
| Park #2 | |
| Parking Type: | Available |
| Pool: | None |
| Approximatly Age: | 0-5 |
| Approximatly Square Footage: | 1500-2000 |
| Property Features: | Park, Public Transit |
| CAC Included: | N |
| Water Included: | N |
| Cabel TV Included: | N |
| Common Elements Included: | N |
| Heat Included: | N |
| Parking Included: | N |
| Condo Tax Included: | N |
| Building Insurance Included: | N |
| Fireplace/Stove: | N |
| Heat Type: | Forced Air |
| Central Air Conditioning: | Central Air |
| Central Vac: | N |
| Laundry Level: | Syste |
| Ensuite Laundry: | F |
| Elevator Lift: | False |
| Sewers: | Sewer |
| Water: | Unknown |
| Water Supply Types: | Unknown |
| Utilities-Cable: | Y |
| Utilities-Hydro: | Y |
| Utilities-Sewers: | Y |
| Utilities-Gas: | A |
| Utilities-Municipal Water: | Y |
| Utilities-Telephone: | A |
$
%
Years
This calculator is for demonstration purposes only. Always consult a professional
financial advisor before making personal financial decisions.
| Although the information displayed is believed to be accurate, no warranties or representations are made of any kind. |
| ROYAL LEPAGE YOUR COMMUNITY REALTY |
|
|

Hassan Ostadi
Sales Representative
Dir:
416-459-5555
Bus:
905-731-2000
Fax:
905-886-7556
| Virtual Tour | Book Showing | Email a Friend |
Jump To:
At a Glance:
| Type: | Freehold - Att/Row/Townhouse |
| Area: | Simcoe |
| Municipality: | Orillia |
| Neighbourhood: | Orillia |
| Style: | 2-Storey |
| Approximate Age: | 0-5 |
| Tax: | $4,731.16 |
| Beds: | 3 |
| Baths: | 3 |
| Fireplace: | N |
| Pool: | None |
Locatin Map:
Payment Calculator:

