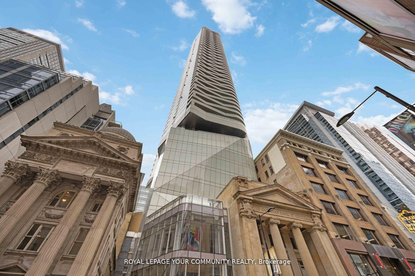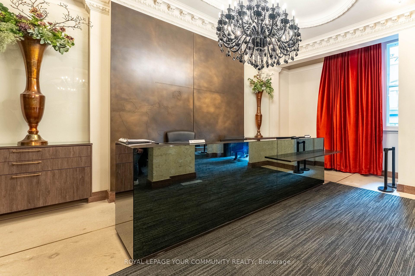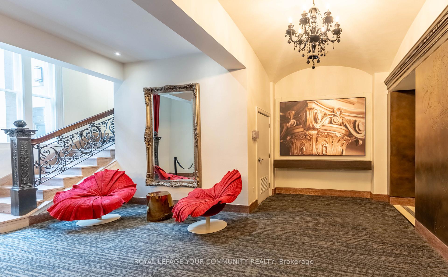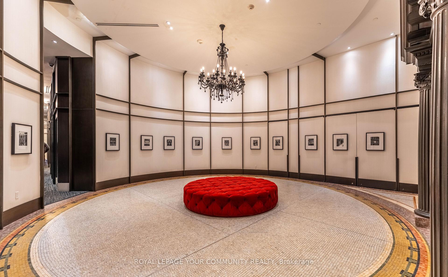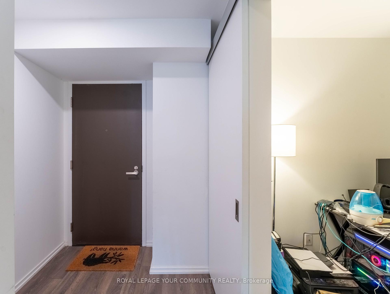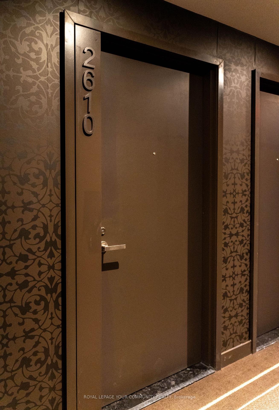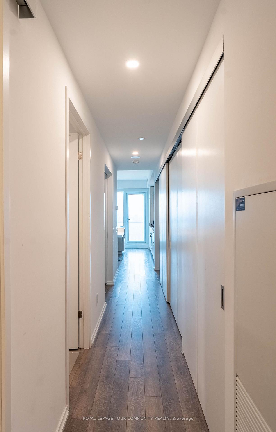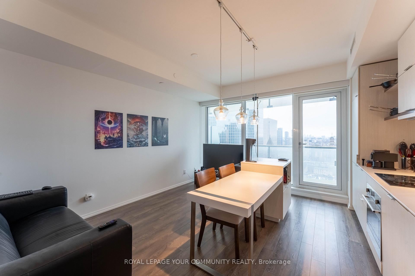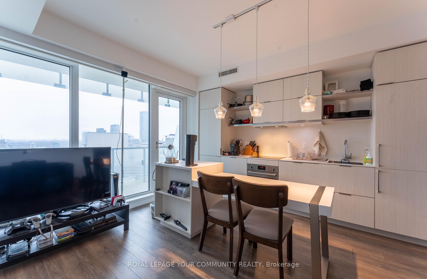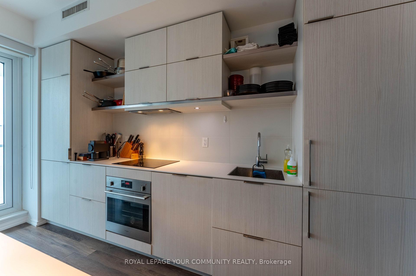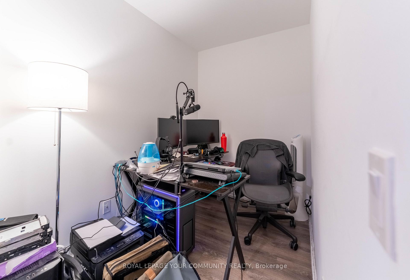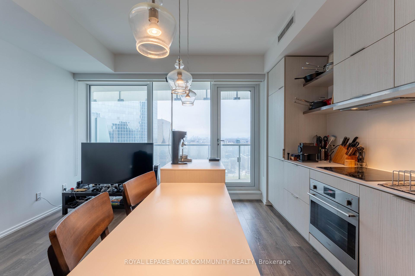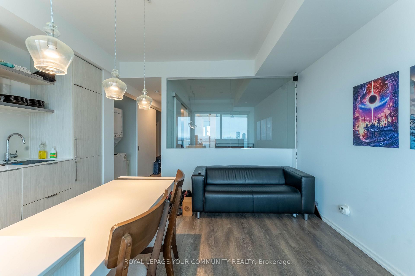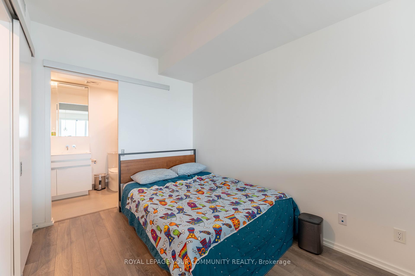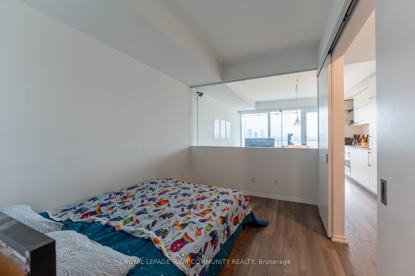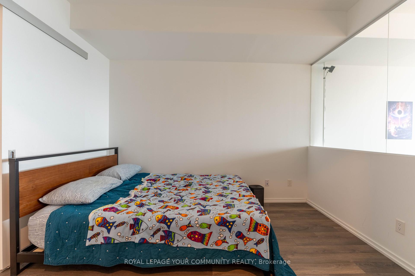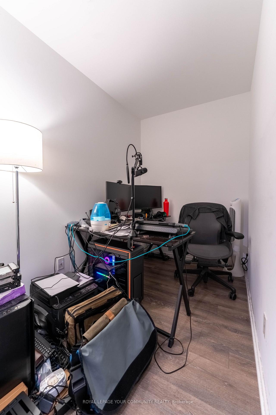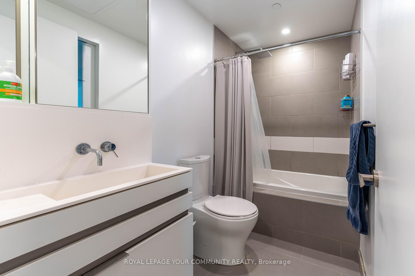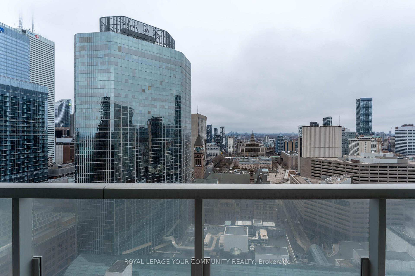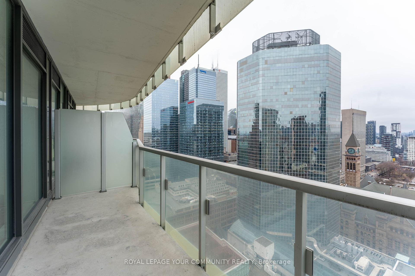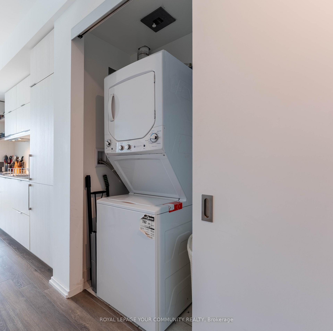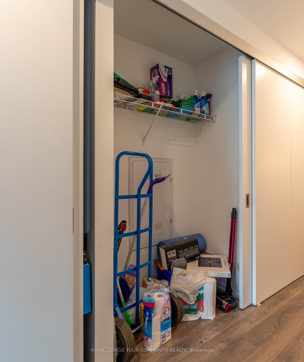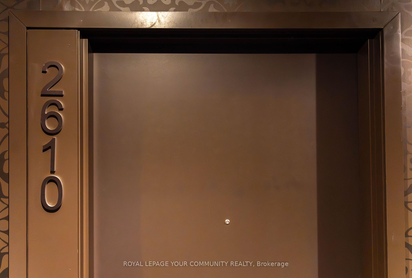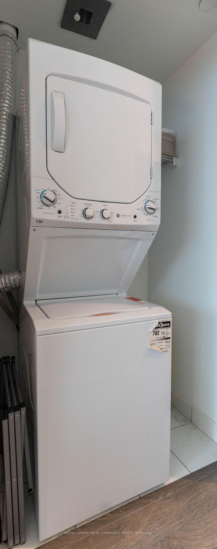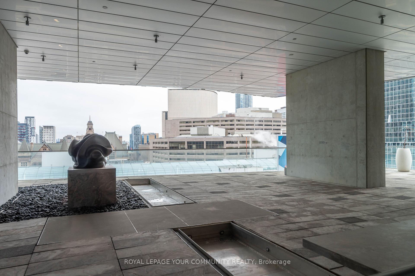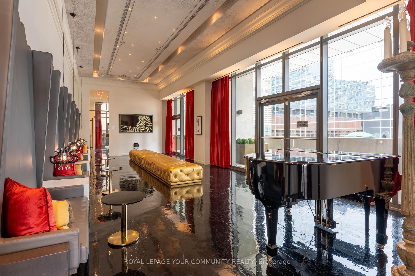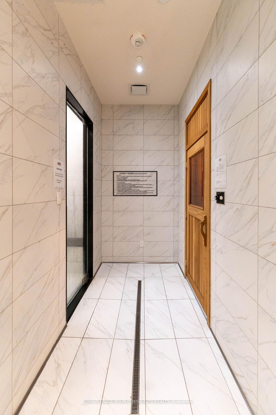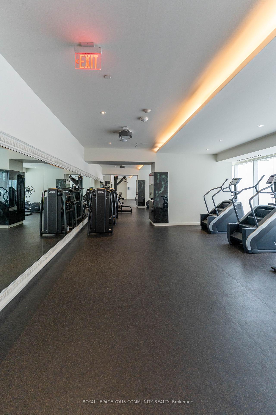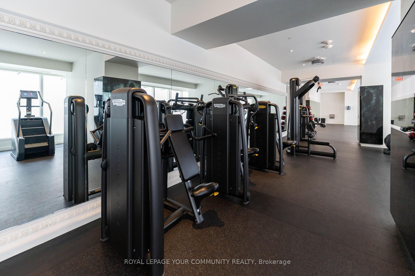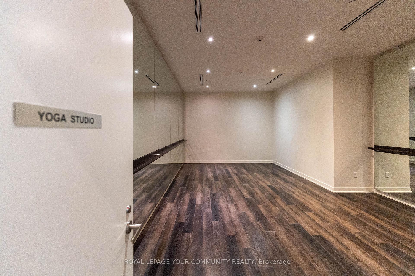$545,000
Available - For Sale
Listing ID: C12052771
197 Yonge Stre , Toronto, M5B 0C1, Toronto
| PRIME DOWNTOWN LIVING! Experience luxury living in this spacious 1 Bedroom + Den suite at the iconic Massey Tower! Offering 645 sq. ft. of well-designed space and a spacious balcony showcasing stunning views of the city. Unit includes engineered hardwood flooring, sleek smooth ceilings, stylish tiles, custom cabinetry, and more. The versatile den is perfect as a home office or a second bedroom. Building features gym, steam room, sauna, 24/7 concierge, lounge, outdoor terrace and many more. Located steps away from Eaton Center, Dundas Square, TMU, Subway and many more. Move in and make it yours today! |
| Price | $545,000 |
| Taxes: | $3441.22 |
| Occupancy by: | Tenant |
| Address: | 197 Yonge Stre , Toronto, M5B 0C1, Toronto |
| Postal Code: | M5B 0C1 |
| Province/State: | Toronto |
| Directions/Cross Streets: | Yonge/Queen |
| Level/Floor | Room | Length(ft) | Width(ft) | Descriptions | |
| Room 1 | Flat | Living Ro | 14.83 | 13.91 | Hardwood Floor, Combined w/Living, W/O To Balcony |
| Room 2 | Flat | Dining Ro | 14.83 | 13.91 | Hardwood Floor, Combined w/Living |
| Room 3 | Flat | Kitchen | 14.83 | 13.91 | Hardwood Floor, Combined w/Dining |
| Room 4 | Flat | Bedroom | 8.59 | 11.09 | Hardwood Floor, Closet |
| Room 5 | Flat | Den | 8.5 | 5.51 | Hardwood Floor |
| Washroom Type | No. of Pieces | Level |
| Washroom Type 1 | 4 | Main |
| Washroom Type 2 | 0 | |
| Washroom Type 3 | 0 | |
| Washroom Type 4 | 0 | |
| Washroom Type 5 | 0 |
| Total Area: | 0.00 |
| Washrooms: | 1 |
| Heat Type: | Forced Air |
| Central Air Conditioning: | Central Air |
$
%
Years
This calculator is for demonstration purposes only. Always consult a professional
financial advisor before making personal financial decisions.
| Although the information displayed is believed to be accurate, no warranties or representations are made of any kind. |
| ROYAL LEPAGE YOUR COMMUNITY REALTY |
|
|

Hassan Ostadi
Sales Representative
Dir:
416-459-5555
Bus:
905-731-2000
Fax:
905-886-7556
| Book Showing | Email a Friend |
Jump To:
At a Glance:
| Type: | Com - Condo Apartment |
| Area: | Toronto |
| Municipality: | Toronto C08 |
| Neighbourhood: | Church-Yonge Corridor |
| Style: | Apartment |
| Tax: | $3,441.22 |
| Maintenance Fee: | $596.62 |
| Beds: | 1+1 |
| Baths: | 1 |
| Fireplace: | N |
Locatin Map:
Payment Calculator:

