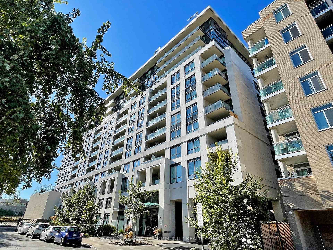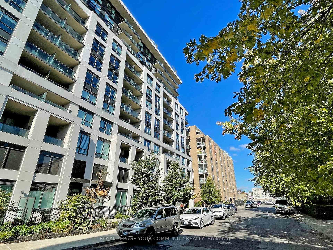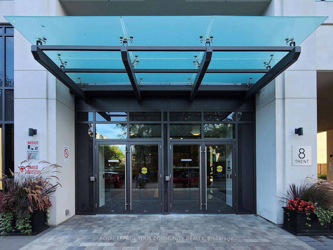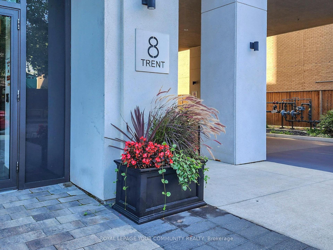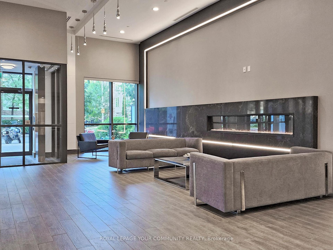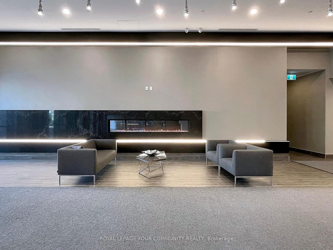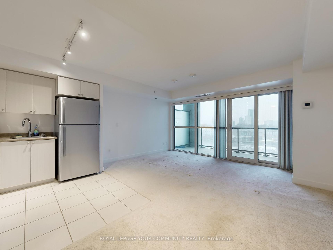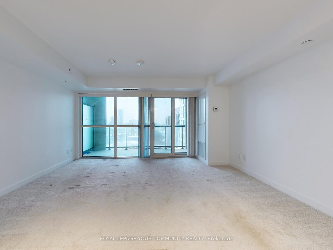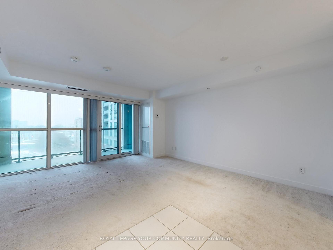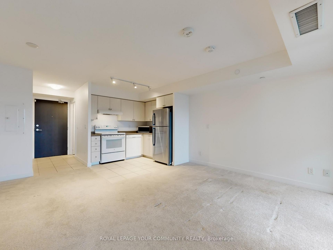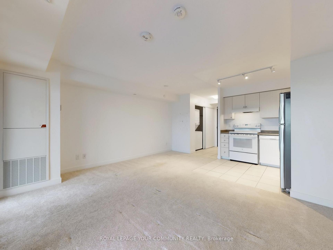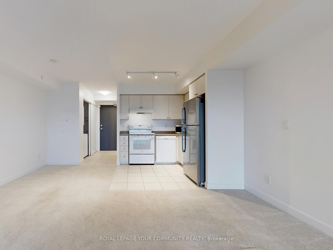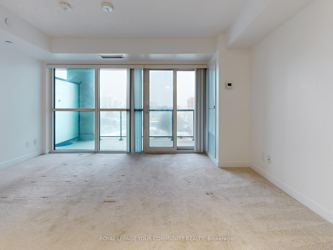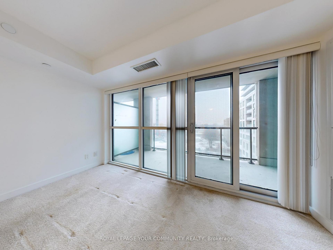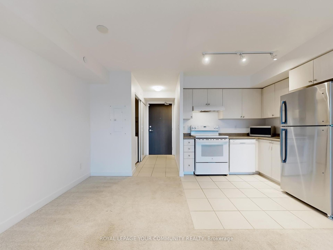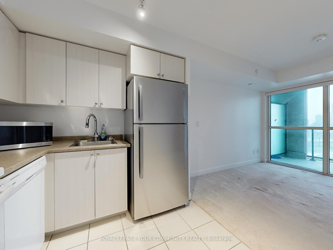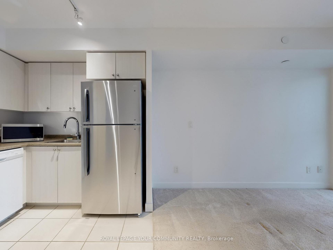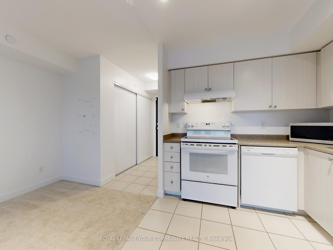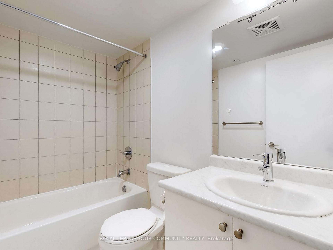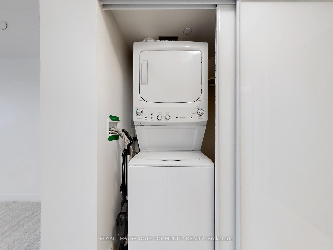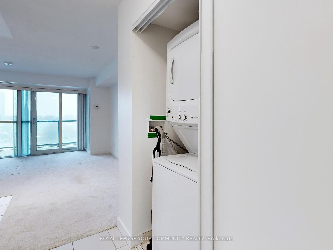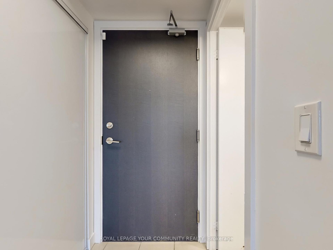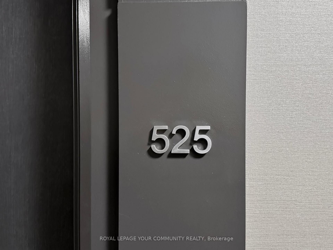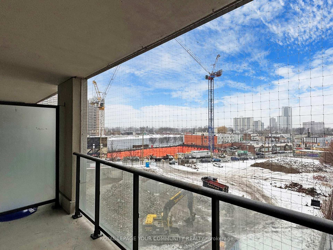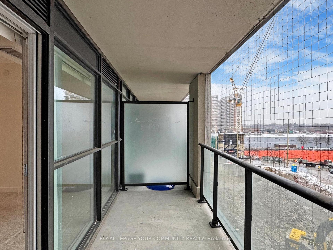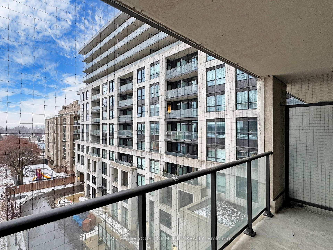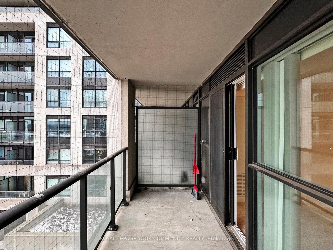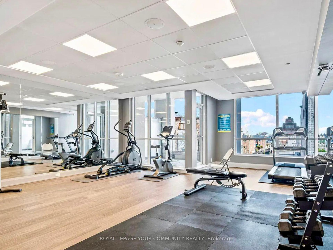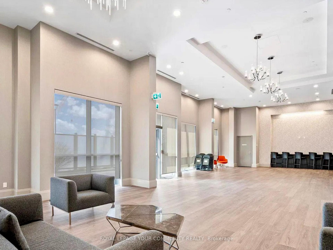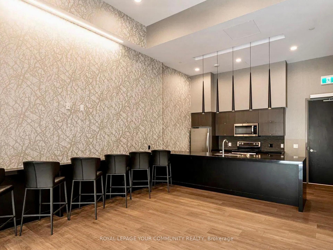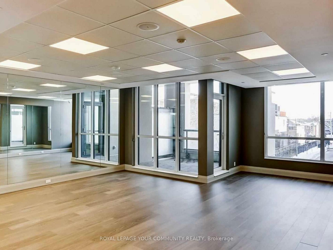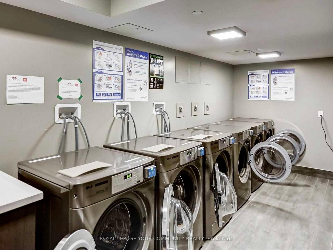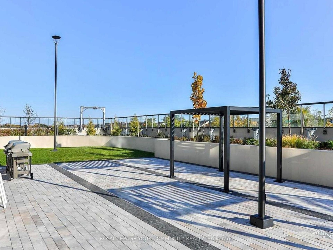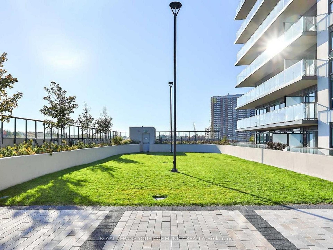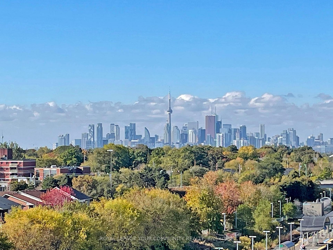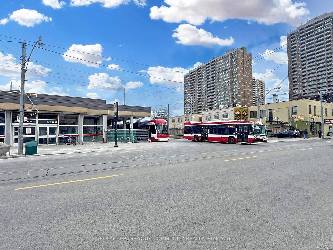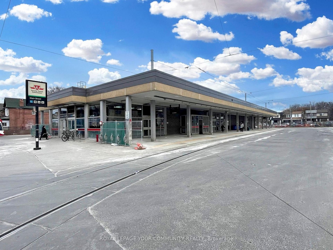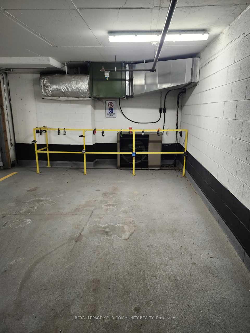$370,000
Available - For Sale
Listing ID: E12054291
8 Trent Aven , Toronto, M4C 0A6, Toronto
| Welcome to The Village By Main Station, a charming bachelor unit at 8 Trent Ave #525, nestled in Toronto's desirable East End-Danforth. This Freshly painted 400 sq ft open-concept suite is filled with natural light, thanks to its large windows, creating a bright and inviting atmosphere. Step outside to your private balcony from the main living area, ideal for enjoying the fresh air. The unit features a well-designed 4-piece washroom and an efficient layout that maximizes the use of space. The building offers fantastic amenities, including visitor parking,a BBQ terrace with stunning city views, and a fully equipped gym. Just outside your door,you'll find an array of shops, cafes, restaurants, and parks to explore. With the subway and GO station just minutes away, commuting is effortless, only a 20-minute GO train ride to Union Station on the Lakeshore East line. Whether you're an investor or a first-time home buyer, this unit is truly a perfect place to call home. Don't miss out on this opportunity! |
| Price | $370,000 |
| Taxes: | $1810.00 |
| Occupancy by: | Vacant |
| Address: | 8 Trent Aven , Toronto, M4C 0A6, Toronto |
| Postal Code: | M4C 0A6 |
| Province/State: | Toronto |
| Directions/Cross Streets: | Danforth & Main |
| Level/Floor | Room | Length(ft) | Width(ft) | Descriptions | |
| Room 1 | Main | Bathroom | 4 Pc Bath, Tile Floor, North View | ||
| Room 2 | Main | Kitchen | Tile Floor, Combined w/Living, Combined w/Br | ||
| Room 3 | Main | Living Ro | Combined w/Br, East View, Open Concept | ||
| Room 4 | Main | Bedroom | Window Floor to Ceil, W/O To Balcony, Combined w/Kitchen |
| Washroom Type | No. of Pieces | Level |
| Washroom Type 1 | 4 | Main |
| Washroom Type 2 | 0 | |
| Washroom Type 3 | 0 | |
| Washroom Type 4 | 0 | |
| Washroom Type 5 | 0 |
| Total Area: | 0.00 |
| Approximatly Age: | 6-10 |
| Washrooms: | 1 |
| Heat Type: | Forced Air |
| Central Air Conditioning: | Central Air |
| Elevator Lift: | True |
$
%
Years
This calculator is for demonstration purposes only. Always consult a professional
financial advisor before making personal financial decisions.
| Although the information displayed is believed to be accurate, no warranties or representations are made of any kind. |
| ROYAL LEPAGE YOUR COMMUNITY REALTY |
|
|

Hassan Ostadi
Sales Representative
Dir:
416-459-5555
Bus:
905-731-2000
Fax:
905-886-7556
| Book Showing | Email a Friend |
Jump To:
At a Glance:
| Type: | Com - Condo Apartment |
| Area: | Toronto |
| Municipality: | Toronto E02 |
| Neighbourhood: | East End-Danforth |
| Style: | Bachelor/Studio |
| Approximate Age: | 6-10 |
| Tax: | $1,810 |
| Maintenance Fee: | $244.68 |
| Baths: | 1 |
| Fireplace: | N |
Locatin Map:
Payment Calculator:

