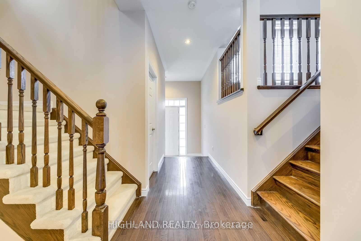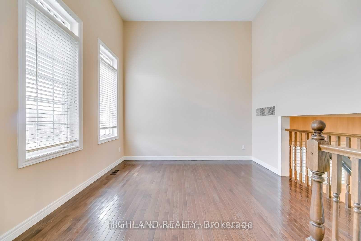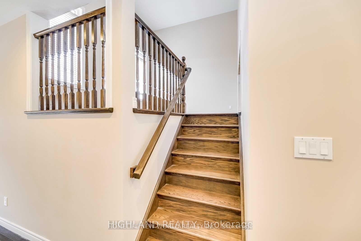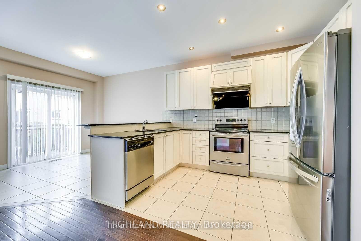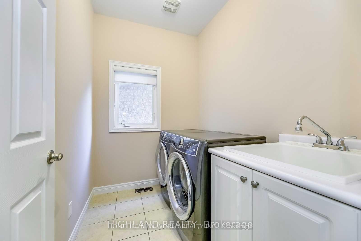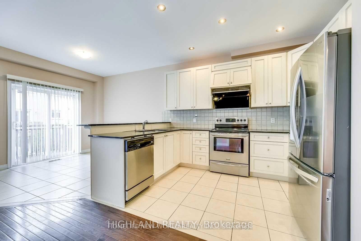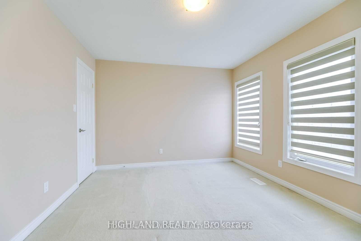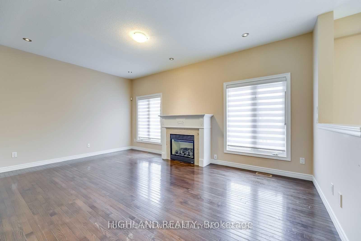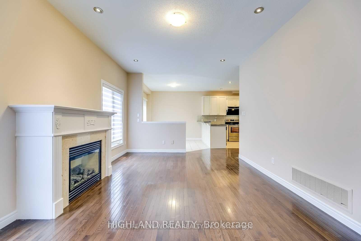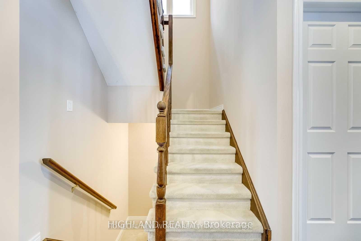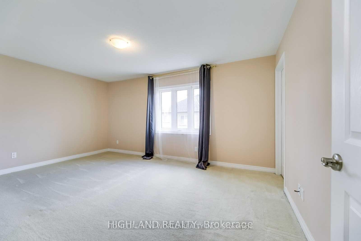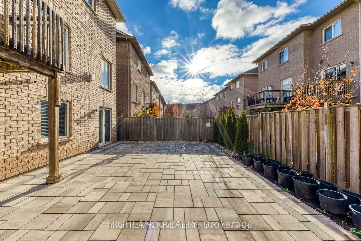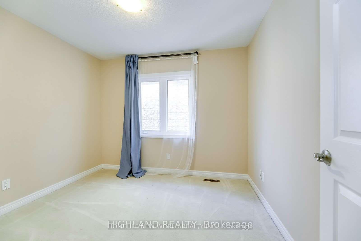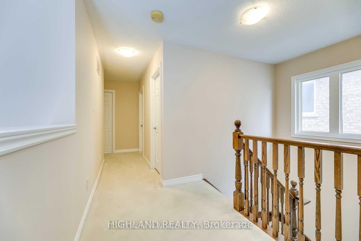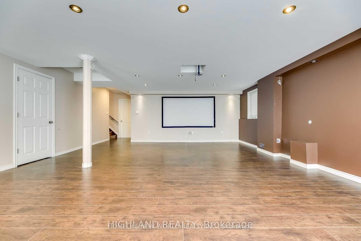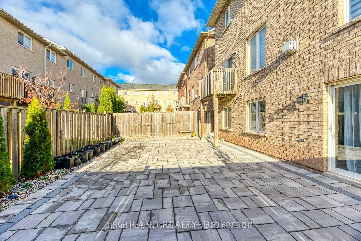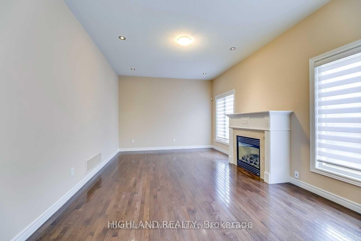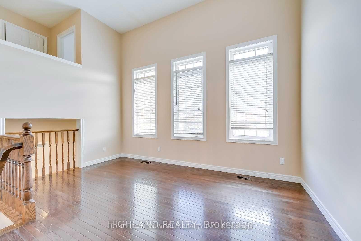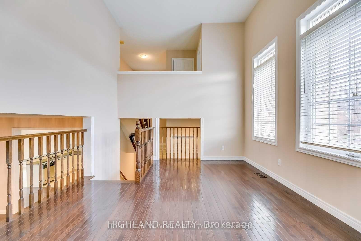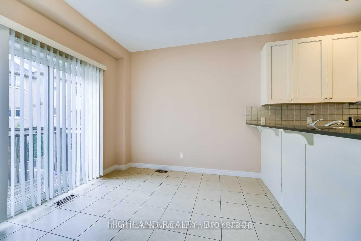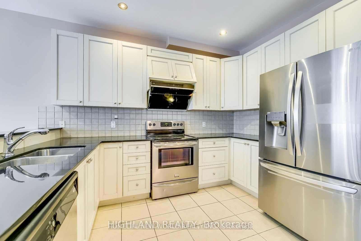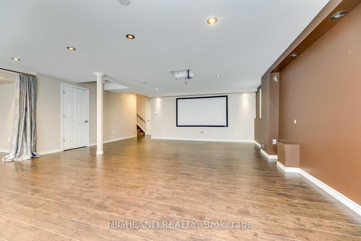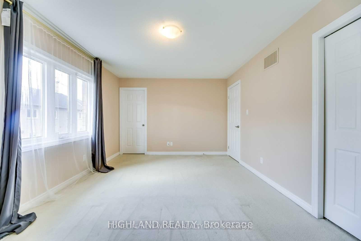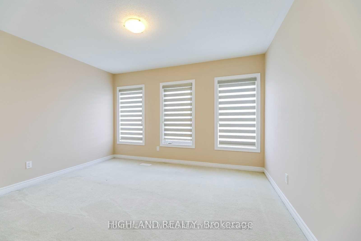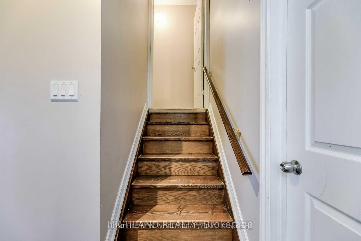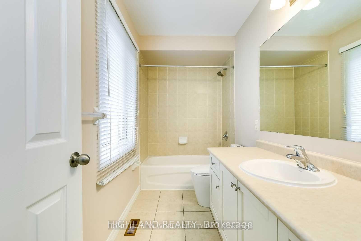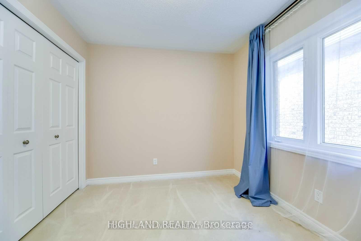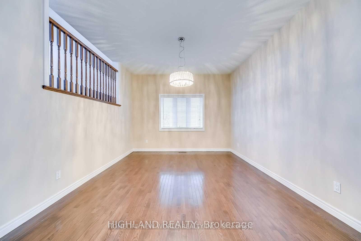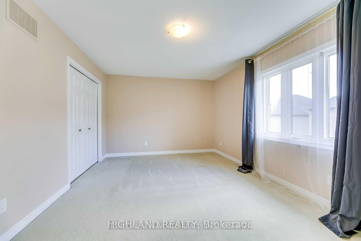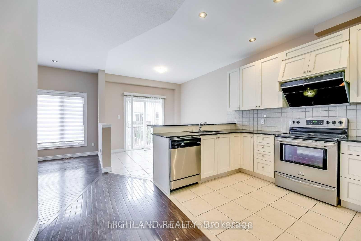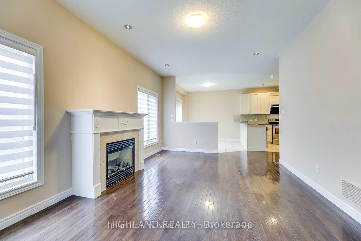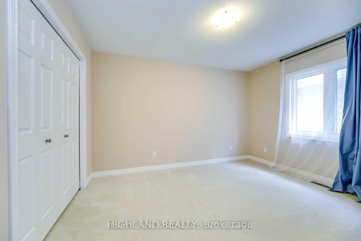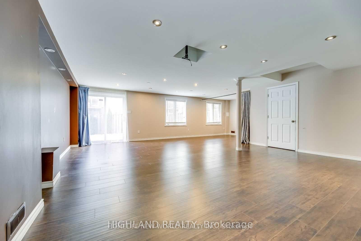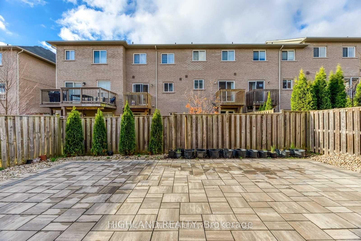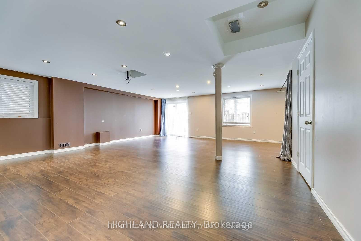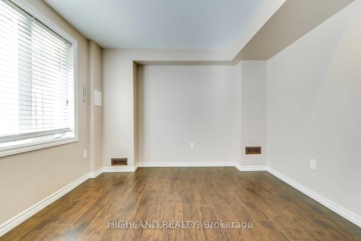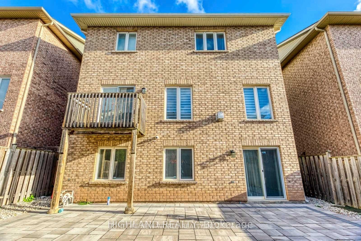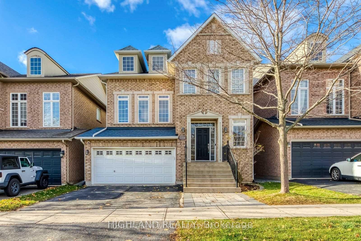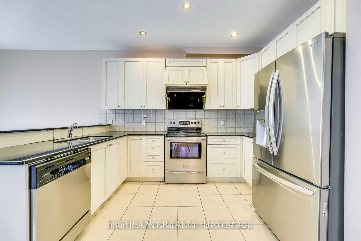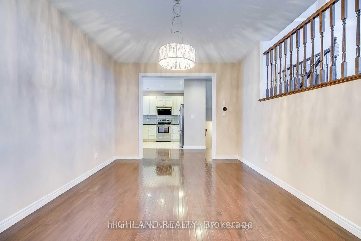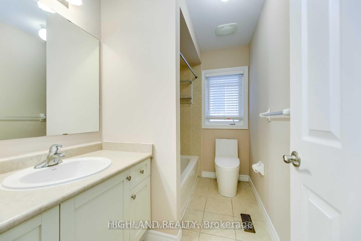Leased
Listing ID: W12055340
2316 Baronwood Driv , Oakville, L6M 4Z5, Halton
| See Virtual Tour ** Absolute Showstopper ** 4 Bedrooms Detached W/ Walk Out Professionaly Finished Basement ** Open Concept Living Rm With High Ceilings. Formal Dining Rm With Modern Chandlier. Thru-Out Hardwood Flrs & Pot Lights Main Flr ** Family Rm W/ Fireplace & Windows ** Breathtaking Custom Kitchen W/ S/S Appliances, Granite Cntrtps, Backsplash. Brkfst Bar & Brkfst Area W/O To Deck * Mstr Bdrm W/ 4 Pc Ensuite & W/I Closet. Very Functional LayoutNew Ss Dbl Door Fridge, Ss Stove, Ss /I Dishwasher, Washer, Dryer, All Elf's. Excellent High Demand Location Of Oakville, Steps To Park, Schools, Qew Hwy, Bus Transport, & Shopping Plaza. Shows 10++ |
| Listed Price | $4,500 |
| Taxes: | $0.00 |
| Occupancy by: | Tenant |
| Address: | 2316 Baronwood Driv , Oakville, L6M 4Z5, Halton |
| Directions/Cross Streets: | West Oak Bronte |
| Rooms: | 10 |
| Bedrooms: | 4 |
| Bedrooms +: | 0 |
| Family Room: | T |
| Basement: | Finished wit |
| Furnished: | Furn |
| Level/Floor | Room | Length(ft) | Width(ft) | Descriptions | |
| Room 1 | Main | Living Ro | 15.45 | 11.28 | |
| Room 2 | Main | Dining Ro | 14.33 | 11.91 | |
| Room 3 | Main | Family Ro | 17.91 | 11.28 | |
| Room 4 | Main | Kitchen | 11.58 | 10.33 | |
| Room 5 | Main | Breakfast | 10.33 | 10.33 | |
| Room 6 | Second | Primary B | 18.93 | 12.82 | |
| Room 7 | Second | Bedroom 2 | 11.64 | 10.99 | |
| Room 8 | Second | Bedroom 3 | 13.02 | 11.18 | |
| Room 9 | Second | Bedroom 4 | 10.56 | 9.15 | |
| Room 10 | Basement | Recreatio | 20.5 | 15.91 |
| Washroom Type | No. of Pieces | Level |
| Washroom Type 1 | 2 | Main |
| Washroom Type 2 | 4 | Second |
| Washroom Type 3 | 0 | |
| Washroom Type 4 | 0 | |
| Washroom Type 5 | 0 | |
| Washroom Type 6 | 2 | Main |
| Washroom Type 7 | 4 | Second |
| Washroom Type 8 | 0 | |
| Washroom Type 9 | 0 | |
| Washroom Type 10 | 0 |
| Total Area: | 0.00 |
| Property Type: | Detached |
| Style: | 2-Storey |
| Exterior: | Brick |
| Garage Type: | Attached |
| Drive Parking Spaces: | 2 |
| Pool: | None |
| Laundry Access: | Inside |
| CAC Included: | N |
| Water Included: | N |
| Cabel TV Included: | N |
| Common Elements Included: | N |
| Heat Included: | N |
| Parking Included: | Y |
| Condo Tax Included: | N |
| Building Insurance Included: | N |
| Fireplace/Stove: | Y |
| Heat Type: | Forced Air |
| Central Air Conditioning: | Central Air |
| Central Vac: | N |
| Laundry Level: | Syste |
| Ensuite Laundry: | F |
| Sewers: | Sewer |
| Although the information displayed is believed to be accurate, no warranties or representations are made of any kind. |
| HOMELIFE NEW WORLD REALTY INC. |
|
|

Hassan Ostadi
Sales Representative
Dir:
416-459-5555
Bus:
905-731-2000
Fax:
905-886-7556
| Email a Friend |
Jump To:
At a Glance:
| Type: | Freehold - Detached |
| Area: | Halton |
| Municipality: | Oakville |
| Neighbourhood: | 1019 - WM Westmount |
| Style: | 2-Storey |
| Beds: | 4 |
| Baths: | 3 |
| Fireplace: | Y |
| Pool: | None |
Locatin Map:

