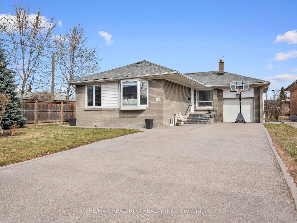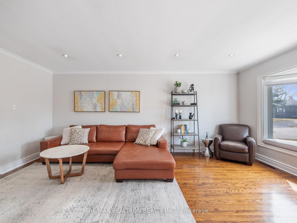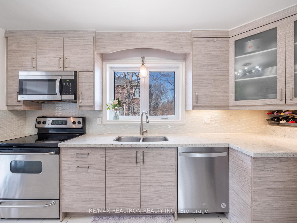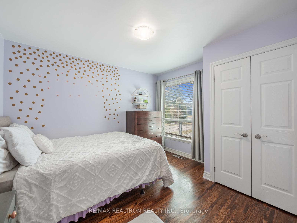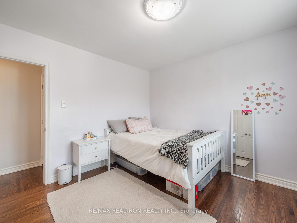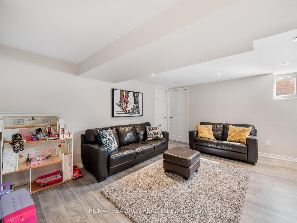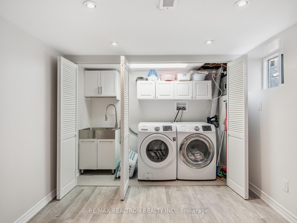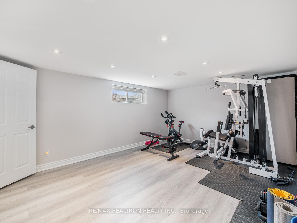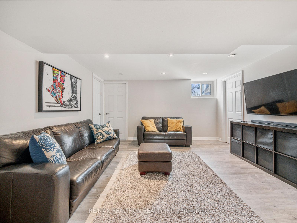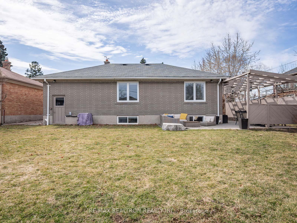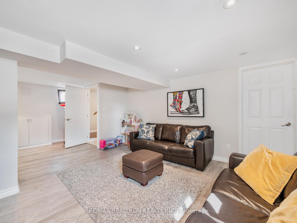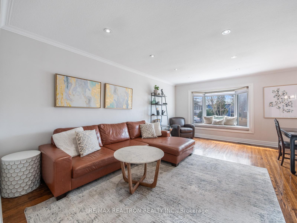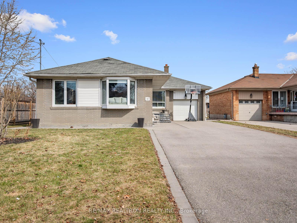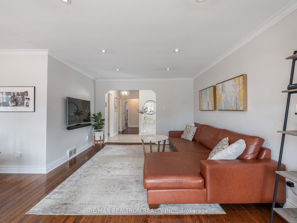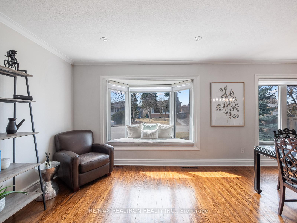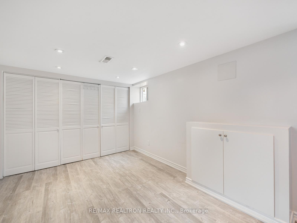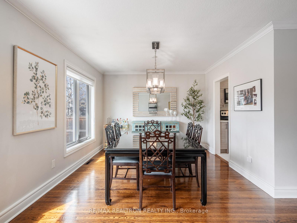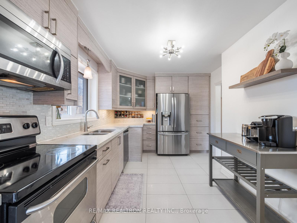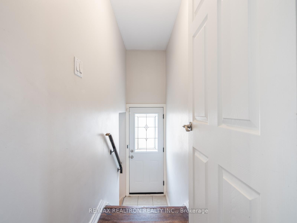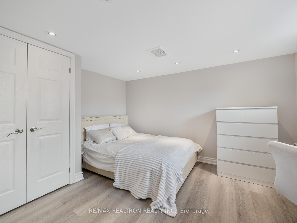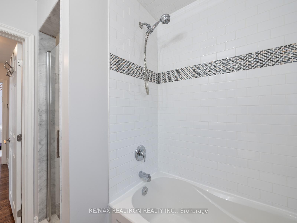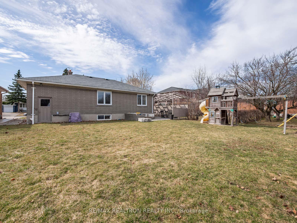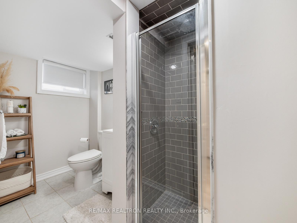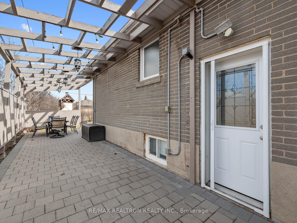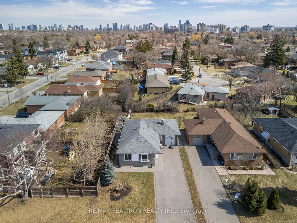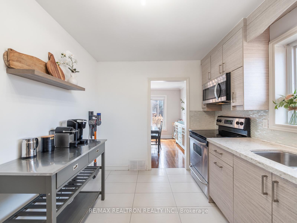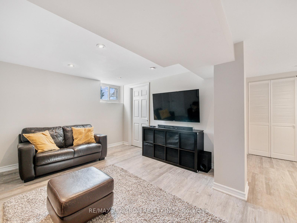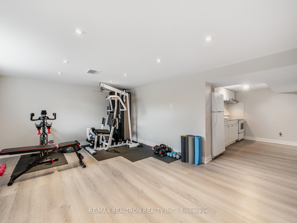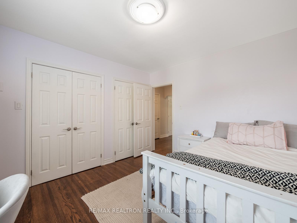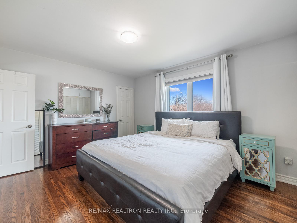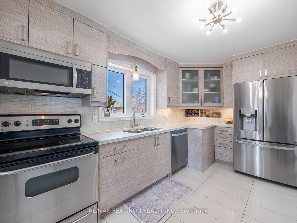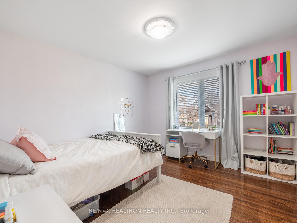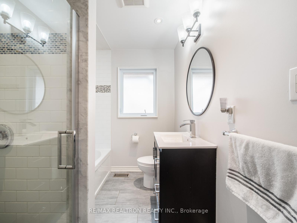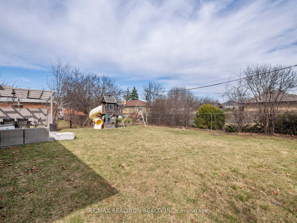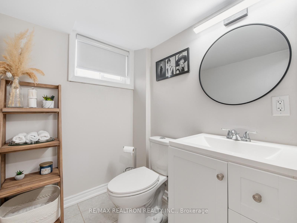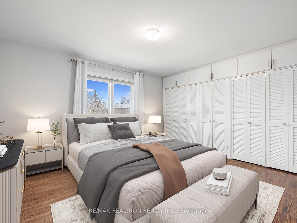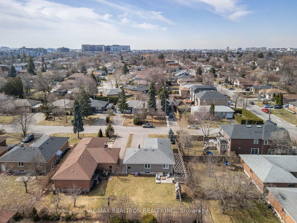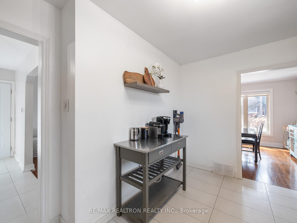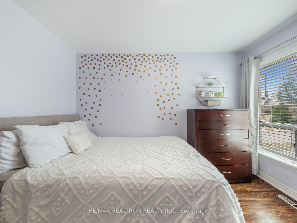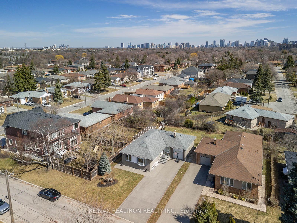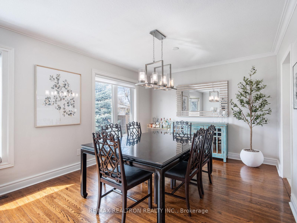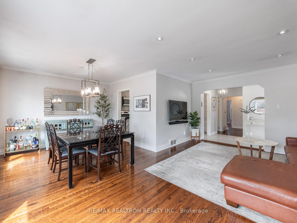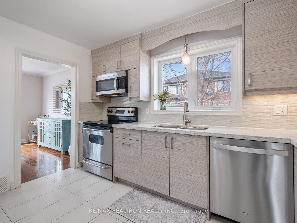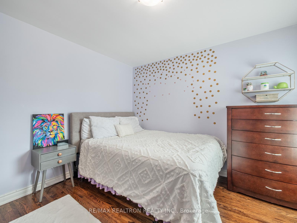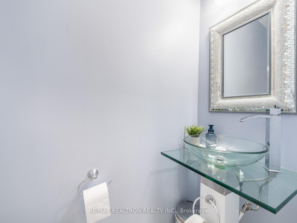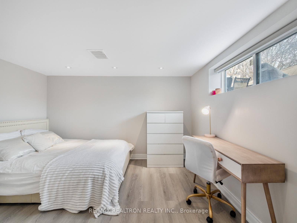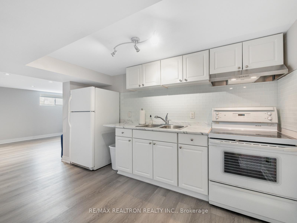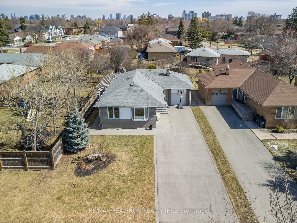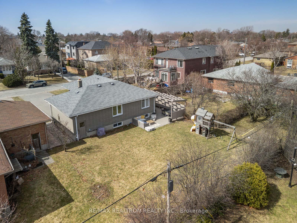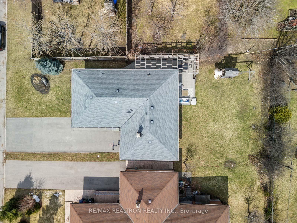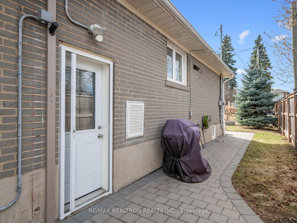$1,499,900
Available - For Sale
Listing ID: C12055653
17 Elder Stre , Toronto, M3H 5G5, Toronto
| Welcome to 17 Elder Street, a beautifully maintained home situated on a 55 x 125 premium pool sized lot in the heart of Bathurst Manor. This oversized bungalow offers a blend of modern upgrades and classic appeal, making it perfect for growing families, downsizers, or investors. The updated kitchen features stainless steel appliances and quartz countertops, while hardwood flooring runs throughout the main level. Two main floor bathrooms for added convenience and a separate entrance leading to a one-bedroom basement apartment, ideal for rental income or extended family. Additionally, the basement offers a separate rec room and home office, providing extra living space. Located in a highly desirable neighbourhood, close to top-rated schools, public transit, shopping plazas, places of worship, and parks. With easy access to major highways and a welcoming community, this is an opportunity you don't want to miss. |
| Price | $1,499,900 |
| Taxes: | $6549.96 |
| Occupancy by: | Owner |
| Address: | 17 Elder Stre , Toronto, M3H 5G5, Toronto |
| Directions/Cross Streets: | Bathurst/Sheppard |
| Rooms: | 6 |
| Rooms +: | 4 |
| Bedrooms: | 3 |
| Bedrooms +: | 2 |
| Family Room: | T |
| Basement: | Finished, Separate Ent |
| Level/Floor | Room | Length(ft) | Width(ft) | Descriptions | |
| Room 1 | Main | Living Ro | 19.02 | 12.63 | Hardwood Floor, Pot Lights, Bay Window |
| Room 2 | Main | Dining Ro | 11.55 | 9.22 | Hardwood Floor, Pot Lights, Large Window |
| Room 3 | Main | Kitchen | 13.84 | 10.36 | Updated, Quartz Counter, Stainless Steel Appl |
| Room 4 | Main | Primary B | 12 | 14.04 | Hardwood Floor, Large Closet, Large Window |
| Room 5 | Main | Bedroom 2 | 12 | 11.22 | Hardwood Floor, Large Closet, Overlooks Backyard |
| Room 6 | Main | Bedroom 3 | 11.68 | 10.63 | Hardwood Floor, Large Window |
| Room 7 | Basement | Recreatio | 13.64 | 16.6 | Combined w/Kitchen, Laminate, Combined w/Br |
| Room 8 | Basement | Recreatio | 18.34 | 21.84 | Separate Room, Combined w/Br |
| Washroom Type | No. of Pieces | Level |
| Washroom Type 1 | 4 | Main |
| Washroom Type 2 | 2 | Main |
| Washroom Type 3 | 3 | Lower |
| Washroom Type 4 | 0 | |
| Washroom Type 5 | 0 |
| Total Area: | 0.00 |
| Property Type: | Detached |
| Style: | Bungalow |
| Exterior: | Brick |
| Garage Type: | Attached |
| (Parking/)Drive: | Private |
| Drive Parking Spaces: | 6 |
| Park #1 | |
| Parking Type: | Private |
| Park #2 | |
| Parking Type: | Private |
| Pool: | None |
| Property Features: | Fenced Yard, Level |
| CAC Included: | N |
| Water Included: | N |
| Cabel TV Included: | N |
| Common Elements Included: | N |
| Heat Included: | N |
| Parking Included: | N |
| Condo Tax Included: | N |
| Building Insurance Included: | N |
| Fireplace/Stove: | N |
| Heat Type: | Forced Air |
| Central Air Conditioning: | Central Air |
| Central Vac: | N |
| Laundry Level: | Syste |
| Ensuite Laundry: | F |
| Sewers: | Sewer |
$
%
Years
This calculator is for demonstration purposes only. Always consult a professional
financial advisor before making personal financial decisions.
| Although the information displayed is believed to be accurate, no warranties or representations are made of any kind. |
| RE/MAX REALTRON REALTY INC. |
|
|

Hassan Ostadi
Sales Representative
Dir:
416-459-5555
Bus:
905-731-2000
Fax:
905-886-7556
| Virtual Tour | Book Showing | Email a Friend |
Jump To:
At a Glance:
| Type: | Freehold - Detached |
| Area: | Toronto |
| Municipality: | Toronto C06 |
| Neighbourhood: | Bathurst Manor |
| Style: | Bungalow |
| Tax: | $6,549.96 |
| Beds: | 3+2 |
| Baths: | 3 |
| Fireplace: | N |
| Pool: | None |
Locatin Map:
Payment Calculator:

