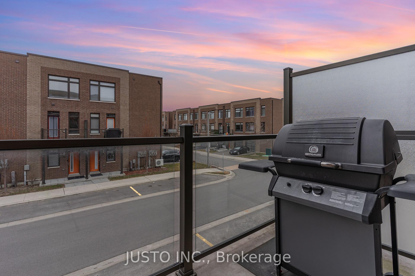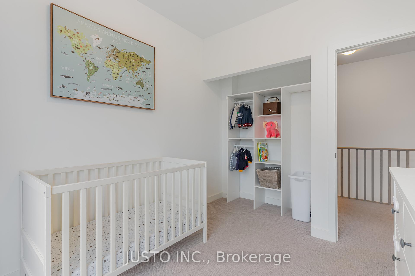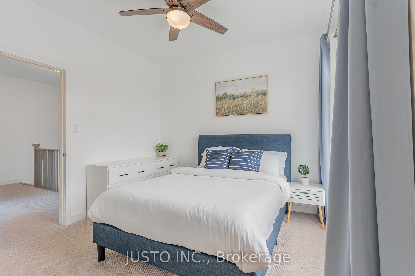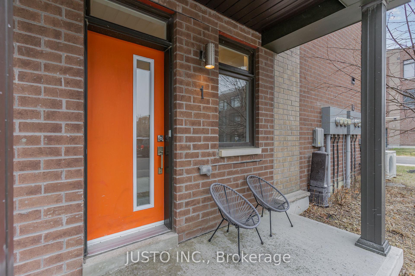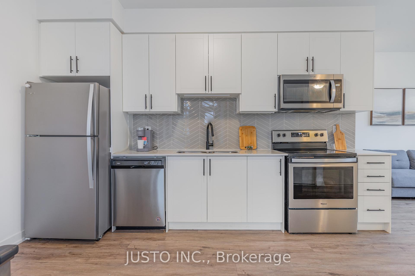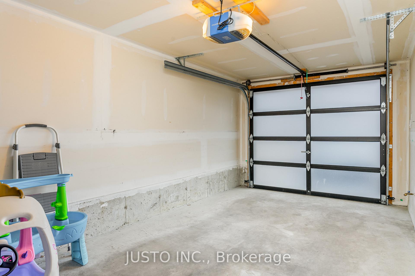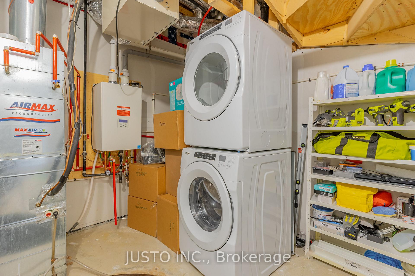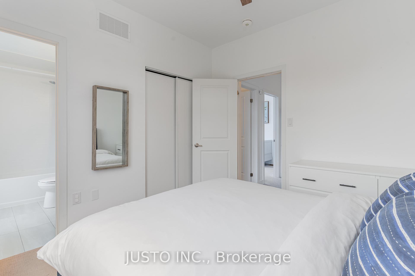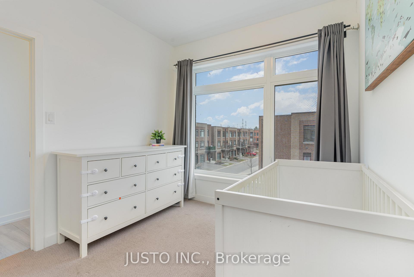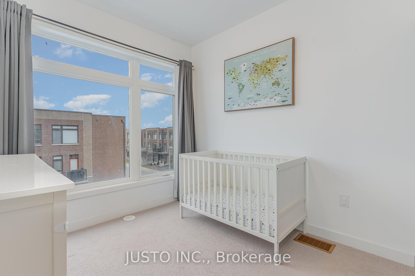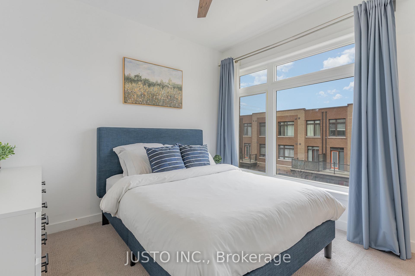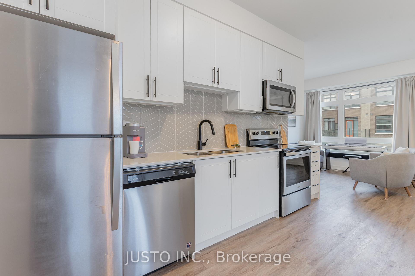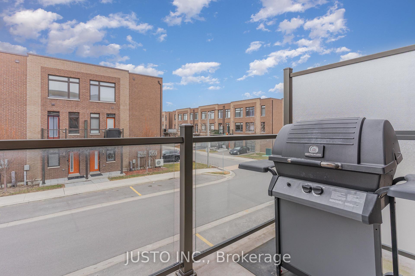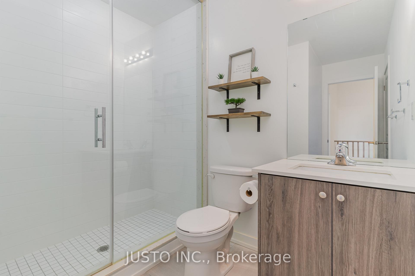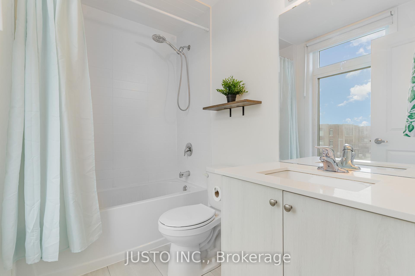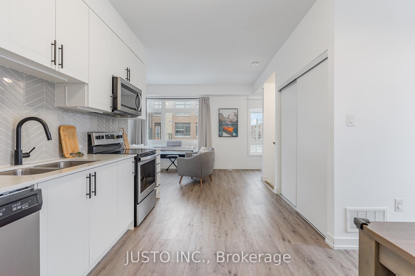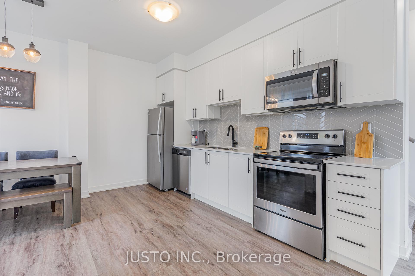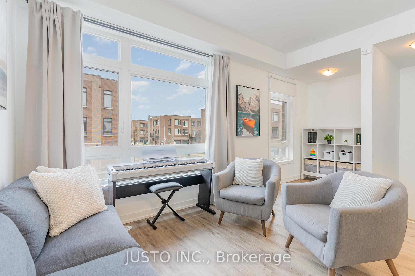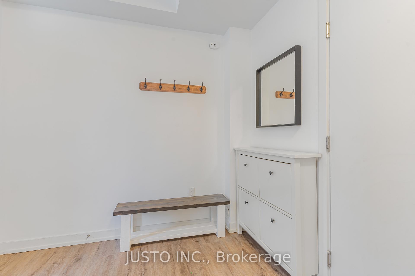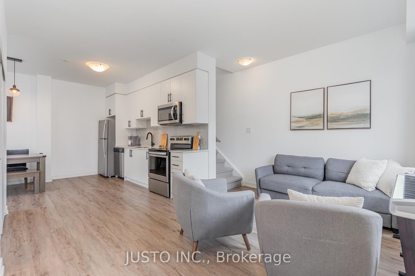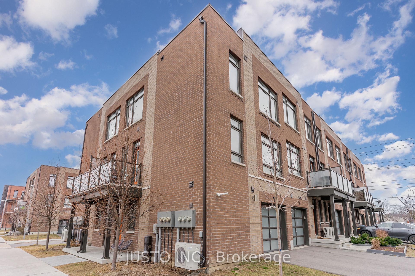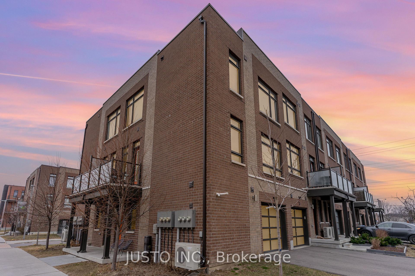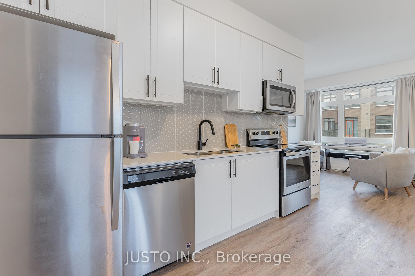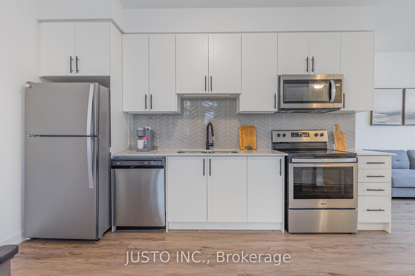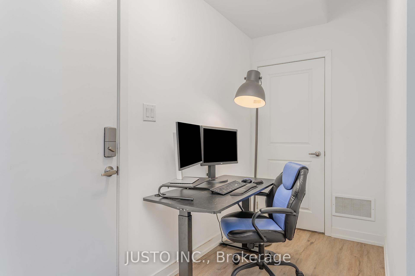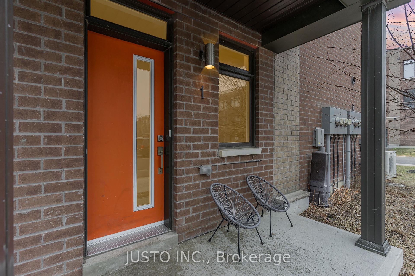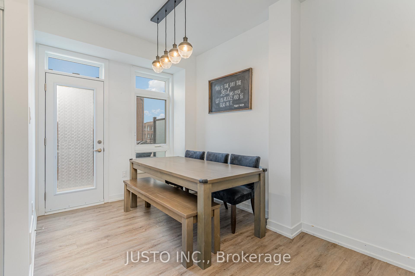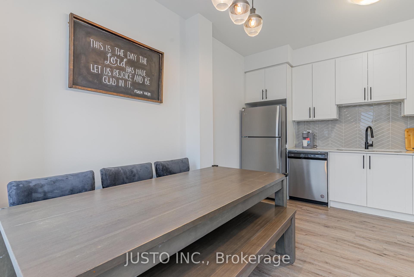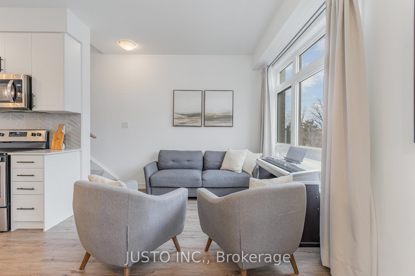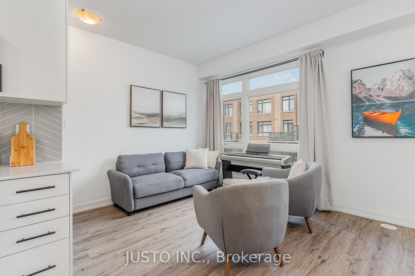$799,900
Available - For Sale
Listing ID: N12061098
1 Lochlin Stre South , Vaughan, L4L 0M1, York
| Discover this beautifully maintained, 5-year-new, 3-storey townhome on a quiet cul-de-sac and a desirable corner lot. This prime corner location offers extra natural light, additional outdoor space, and added privacy, making it a perfect place to call home. The open-concept design features 9-foot ceilings throughout all levels, with large windows creating a bright and airy atmosphere. This home offers 2 bedrooms plus a den and boasts luxury upgrades, including upgraded cabinetry with extended uppers and durable quartz countertops, stylish hardware, modern lighting, elegant smooth ceilings, and a frameless glass shower. Conveniently located near major highways (407, 427, 400, 401) and public transit (TTC, YorkTransit, GO), it offers easy access to recreational areas like Thackary Park and the Humber River Trail, making it perfect for families. Don't miss the chance to make this wonderful townhome yours. Schedule your viewing today! |
| Price | $799,900 |
| Taxes: | $2755.29 |
| Occupancy: | Owner |
| Address: | 1 Lochlin Stre South , Vaughan, L4L 0M1, York |
| Directions/Cross Streets: | Old Steeles Ave/Tauton St |
| Rooms: | 7 |
| Rooms +: | 1 |
| Bedrooms: | 2 |
| Bedrooms +: | 1 |
| Family Room: | F |
| Basement: | None |
| Level/Floor | Room | Length(ft) | Width(ft) | Descriptions | |
| Room 1 | Lower | Media Roo | 6.89 | 7.51 | Laminate |
| Room 2 | Lower | Foyer | 6 | 4 | Laminate |
| Room 3 | Second | Kitchen | 8.5 | 8.99 | Laminate |
| Room 4 | Second | Dining Ro | 8.5 | 7.15 | Laminate |
| Room 5 | Second | Living Ro | 12.82 | 5.9 | Laminate |
| Room 6 | Second | Den | 6.07 | 6 | Laminate |
| Room 7 | Third | Bedroom 2 | 8.99 | 8.99 | |
| Room 8 | Third | Primary B | 10.59 | 10.5 |
| Washroom Type | No. of Pieces | Level |
| Washroom Type 1 | 4 | Third |
| Washroom Type 2 | 3 | Third |
| Washroom Type 3 | 0 | |
| Washroom Type 4 | 0 | |
| Washroom Type 5 | 0 | |
| Washroom Type 6 | 4 | Third |
| Washroom Type 7 | 3 | Third |
| Washroom Type 8 | 0 | |
| Washroom Type 9 | 0 | |
| Washroom Type 10 | 0 | |
| Washroom Type 11 | 4 | Third |
| Washroom Type 12 | 3 | Third |
| Washroom Type 13 | 0 | |
| Washroom Type 14 | 0 | |
| Washroom Type 15 | 0 | |
| Washroom Type 16 | 4 | Third |
| Washroom Type 17 | 3 | Third |
| Washroom Type 18 | 0 | |
| Washroom Type 19 | 0 | |
| Washroom Type 20 | 0 |
| Total Area: | 0.00 |
| Approximatly Age: | 0-5 |
| Property Type: | Att/Row/Townhouse |
| Style: | 3-Storey |
| Exterior: | Brick |
| Garage Type: | Built-In |
| Drive Parking Spaces: | 1 |
| Pool: | None |
| Approximatly Age: | 0-5 |
| Approximatly Square Footage: | 1100-1500 |
| CAC Included: | N |
| Water Included: | N |
| Cabel TV Included: | N |
| Common Elements Included: | N |
| Heat Included: | N |
| Parking Included: | N |
| Condo Tax Included: | N |
| Building Insurance Included: | N |
| Fireplace/Stove: | N |
| Heat Type: | Forced Air |
| Central Air Conditioning: | Central Air |
| Central Vac: | N |
| Laundry Level: | Syste |
| Ensuite Laundry: | F |
| Sewers: | Sewer |
| Utilities-Cable: | Y |
| Utilities-Hydro: | Y |
$
%
Years
This calculator is for demonstration purposes only. Always consult a professional
financial advisor before making personal financial decisions.
| Although the information displayed is believed to be accurate, no warranties or representations are made of any kind. |
| JUSTO INC. |
|
|

Hassan Ostadi
Sales Representative
Dir:
416-459-5555
Bus:
905-731-2000
Fax:
905-886-7556
| Book Showing | Email a Friend |
Jump To:
At a Glance:
| Type: | Freehold - Att/Row/Townhouse |
| Area: | York |
| Municipality: | Vaughan |
| Neighbourhood: | Vaughan Grove |
| Style: | 3-Storey |
| Approximate Age: | 0-5 |
| Tax: | $2,755.29 |
| Beds: | 2+1 |
| Baths: | 2 |
| Fireplace: | N |
| Pool: | None |
Locatin Map:
Payment Calculator:

