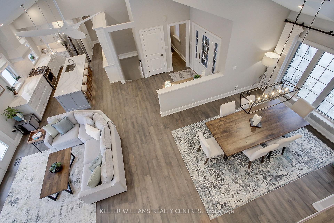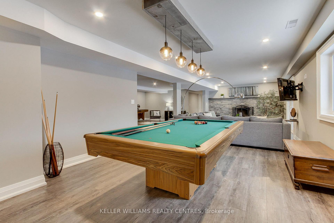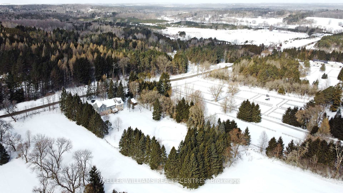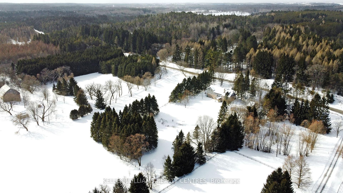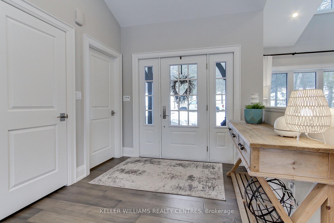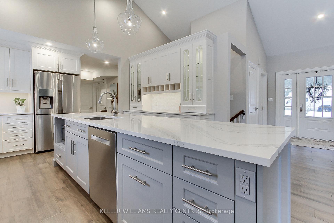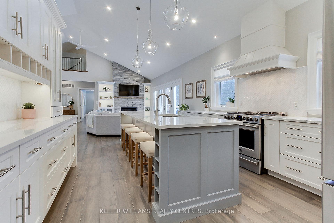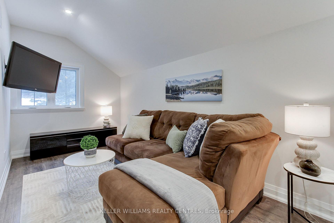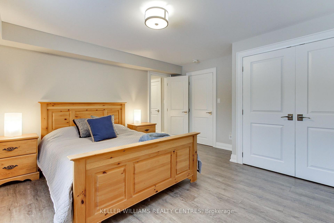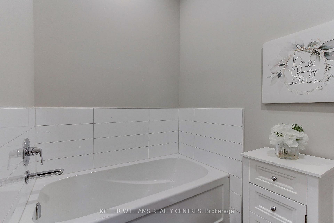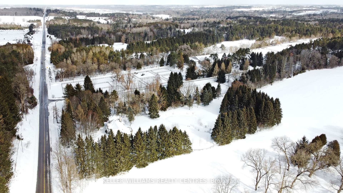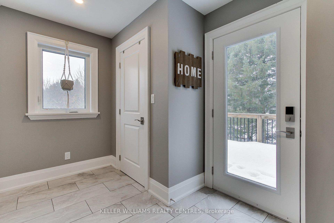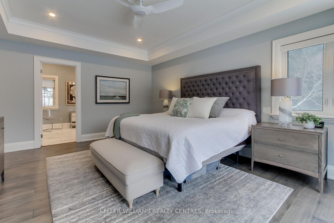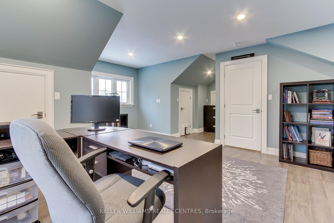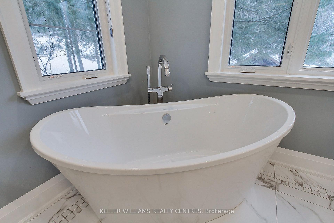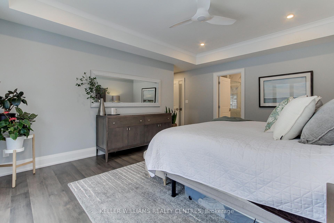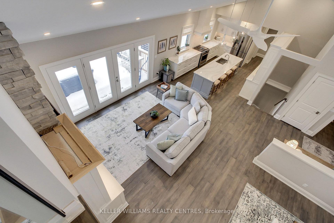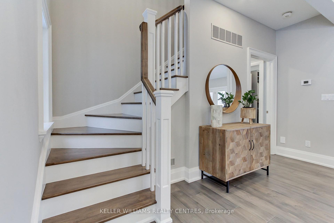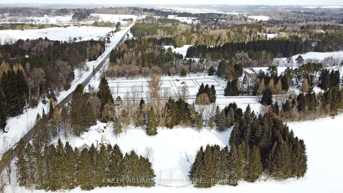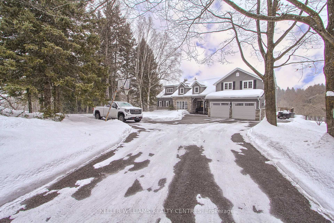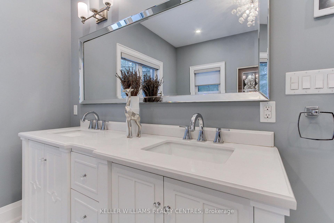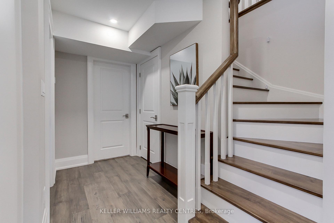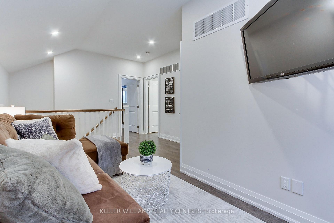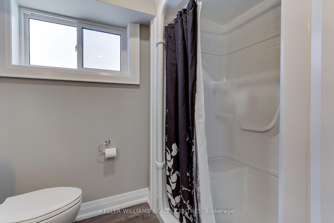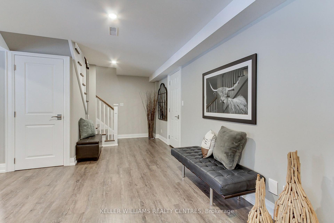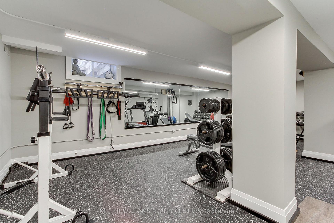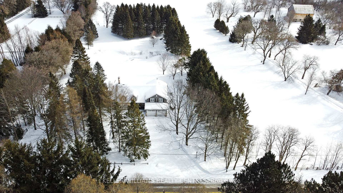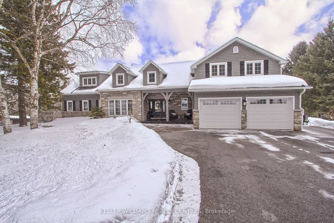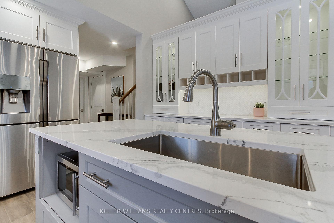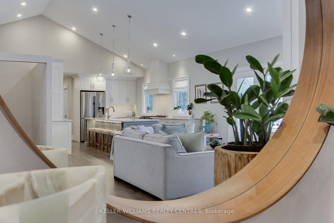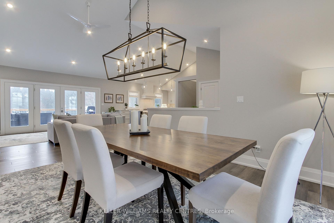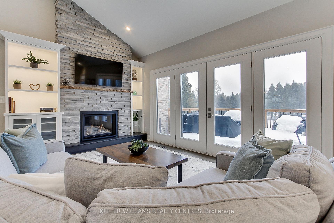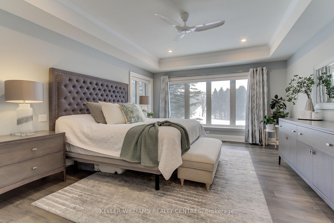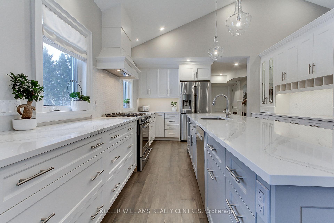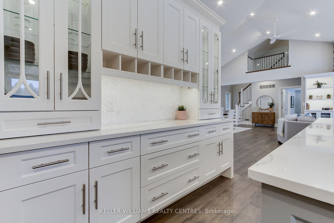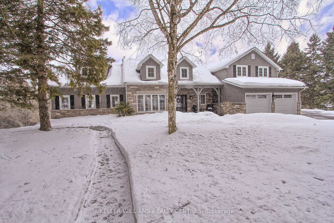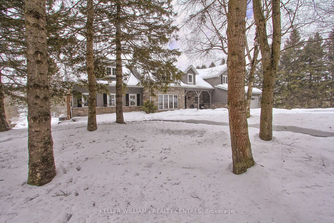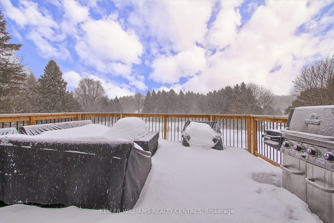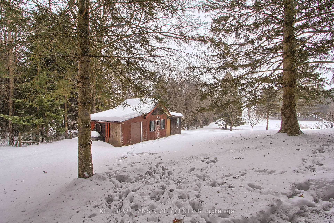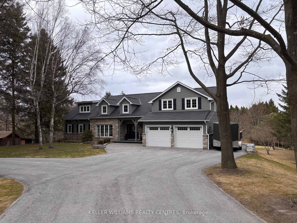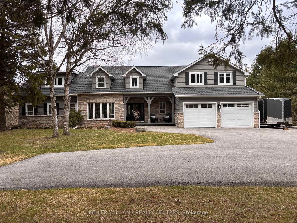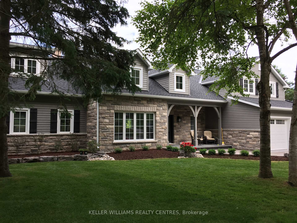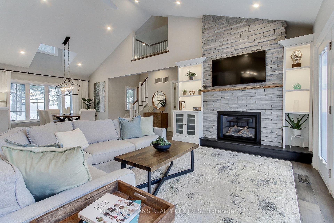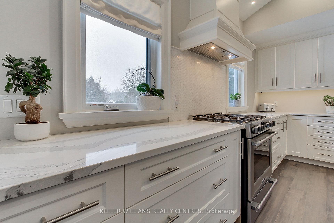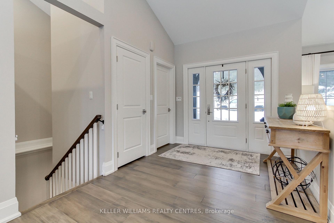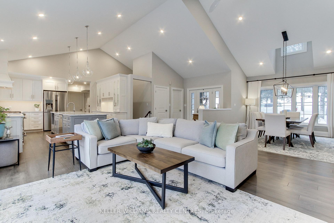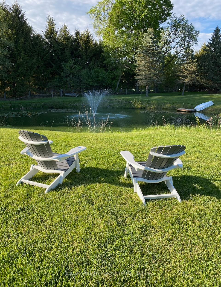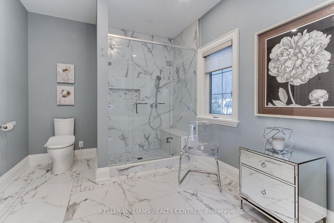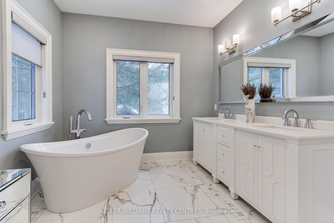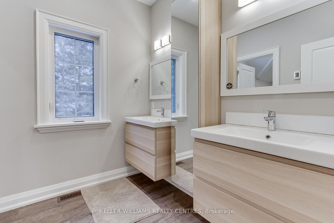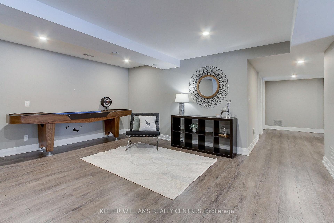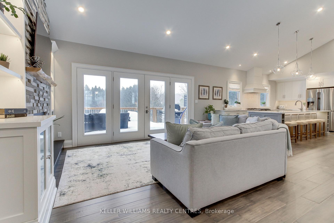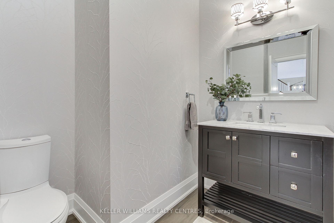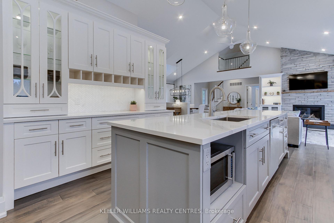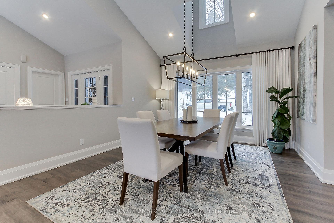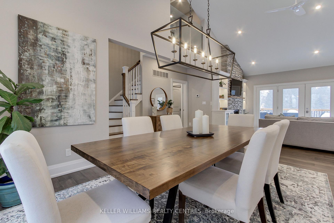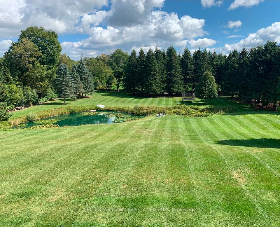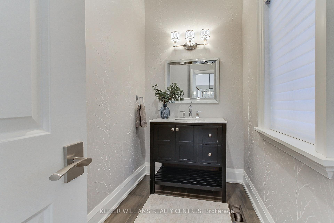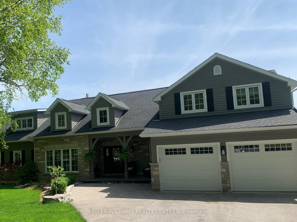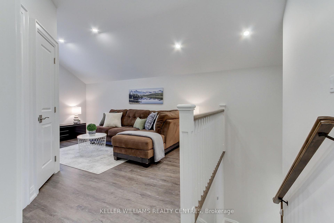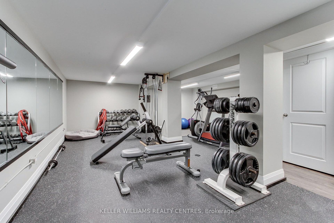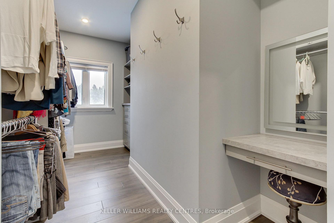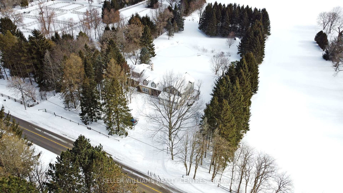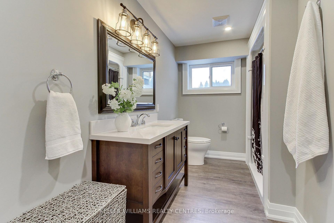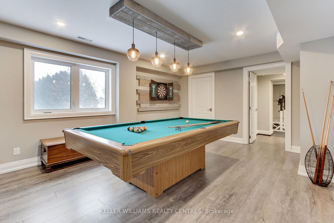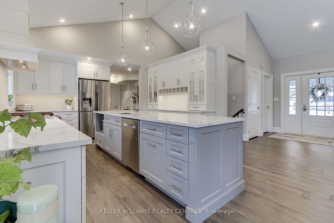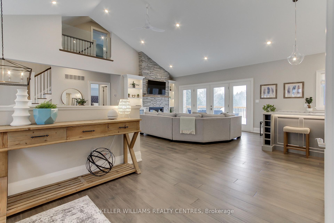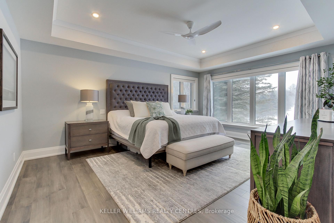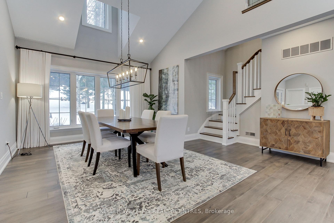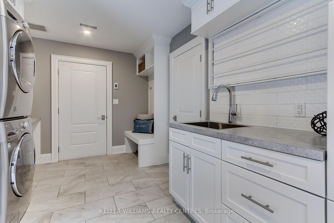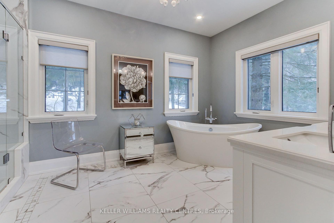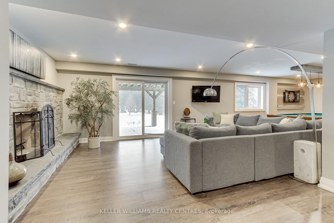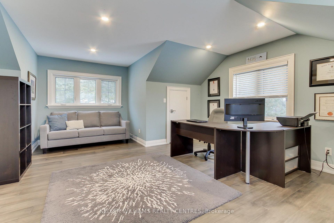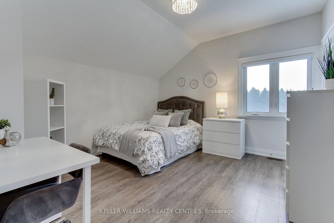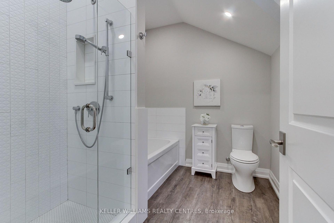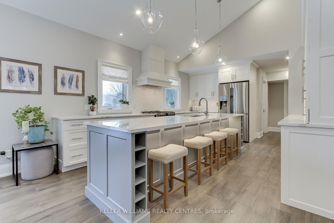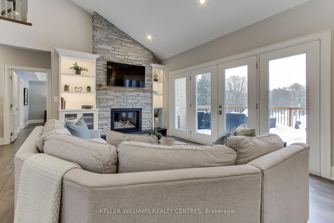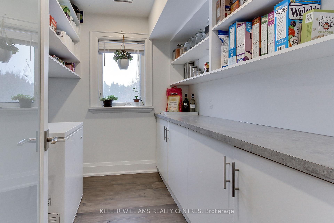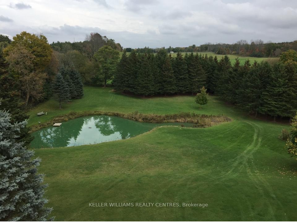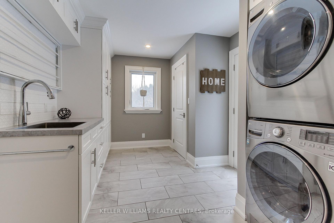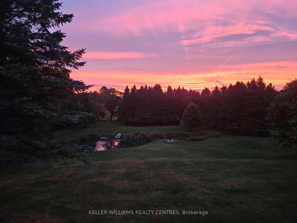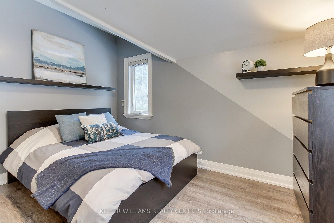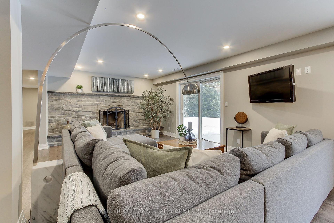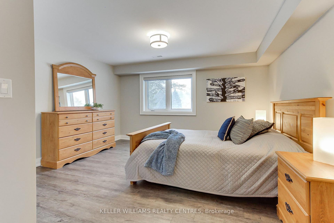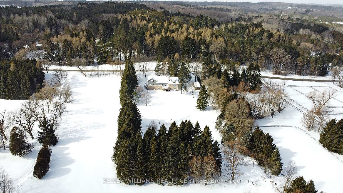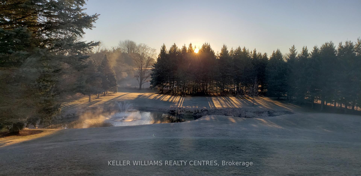$2,688,800
Available - For Sale
Listing ID: N12066568
17781 Mccowan Road , East Gwillimbury, L0G 1E0, York
| Welcome To 17781 McCowan Road! This Spectacular Recently Built Custom Bungaloft Sits Proudly On Over 2 Acres Surrounded By A Mix Of Woodlands, Grand Estates and Equestrian Farms- Only A Short Drive To All The Amenities Of Mount Albert And Newmarket Including Southlake Hospital, Award Winning Main Street, Upper Canada Mall, Box Stores And 404 Commuting* Walking Distance To York Region Trail System And Off-Leash Dog Park* Purposefully Designed With Large Windows Overlooking The Property With It's Spring Fed Pond (Recently Deemed Healthy With Koi/Goldfish Species), Mature Trees (Many Are Flowering) And Stunning Sunrises* No Expense Spared In The Design and Finishings Of This Bungalow With Split Loft Design Which Is Perfect For Families And/Or Home Office* Custom Open Concept Gourmet Kitchen Shares Soaring Vaulted Ceilings With Dining Area And Great Room With Stone Fireplace* The Main Floor Boasts Primary Suite With Elegant 5 Piece Ensuite And Dual Closets, Oversized Laundry Room With Access To Garage And Massive Walk-In Pantry* Secondary Bedrooms Share Nicely Appointed 5 Piece Washroom And Upper Den/Media Loft* Separate Second Loft Boasts Oversized Bedroom/Home Office With R/I Washroom* Finished Walkout Basement Has Large Recreation Room With A Wood-Burning Stone Fireplace, Games Area, Additional Bedroom With 3 Piece Washroom, R/I Sauna And Bar Area, Separate Full-Sized Mirrored Gym, Covered Patio And Ample Storage* Upgrades Throughout Including Hardwood Flooring, Tile Flooring (All Heated), Custom Light Fixtures And Potlighting, Hardwood Stairs And Custom Window Coverings* This Home And Property Is A Must See As The Upgrades And Design Features Are Too Numerous To List! |
| Price | $2,688,800 |
| Taxes: | $7578.00 |
| Occupancy: | Owner |
| Address: | 17781 Mccowan Road , East Gwillimbury, L0G 1E0, York |
| Acreage: | 2-4.99 |
| Directions/Cross Streets: | McCowan/Davis |
| Rooms: | 10 |
| Rooms +: | 4 |
| Bedrooms: | 4 |
| Bedrooms +: | 1 |
| Family Room: | T |
| Basement: | Finished wit |
| Level/Floor | Room | Length(ft) | Width(ft) | Descriptions | |
| Room 1 | Main | Kitchen | 18.2 | 12.96 | Hardwood Floor, Centre Island, Stone Counters |
| Room 2 | Main | Dining Ro | 16.4 | 14.66 | Hardwood Floor, Vaulted Ceiling(s), Open Concept |
| Room 3 | Main | Great Roo | 16.27 | 15.58 | Hardwood Floor, Stone Fireplace, Vaulted Ceiling(s) |
| Room 4 | Main | Primary B | 18.07 | 14.73 | Hardwood Floor, His and Hers Closets, 5 Pc Ensuite |
| Room 5 | Main | Laundry | 13.48 | 9.35 | Ceramic Floor, Access To Garage, B/I Shelves |
| Room 6 | Main | Pantry | 7.71 | 7.05 | Hardwood Floor, B/I Shelves, Casement Windows |
| Room 7 | Upper | Bedroom 2 | 22.17 | 20.17 | Hardwood Floor, His and Hers Closets, Pot Lights |
| Room 8 | Upper | Bedroom 3 | 12.99 | 12.5 | Hardwood Floor, Walk-In Closet(s), Overlooks Backyard |
| Room 9 | Upper | Bedroom 4 | 12.63 | 10 | Hardwood Floor, Large Closet, Ceiling Fan(s) |
| Room 10 | Upper | Den | 16.24 | 8.2 | Hardwood Floor, Pot Lights, 5 Pc Bath |
| Room 11 | Lower | Recreatio | 29.88 | 19.09 | Hardwood Floor, Stone Fireplace, W/O To Patio |
| Room 12 | Lower | Bedroom 5 | 13.55 | 13.94 | Hardwood Floor, Semi Ensuite, Double Closet |
| Room 13 | Lower | Game Room | 15.12 | 11.32 | Hardwood Floor, Pot Lights, Large Window |
| Room 14 | Lower | Exercise | 25.22 | 19.68 | Cushion Floor, Hardwood Floor, Mirrored Walls |
| Washroom Type | No. of Pieces | Level |
| Washroom Type 1 | 5 | Upper |
| Washroom Type 2 | 2 | Main |
| Washroom Type 3 | 3 | Lower |
| Washroom Type 4 | 0 | |
| Washroom Type 5 | 0 |
| Total Area: | 0.00 |
| Approximatly Age: | 6-15 |
| Property Type: | Detached |
| Style: | Bungaloft |
| Exterior: | Stone, Brick |
| Garage Type: | Built-In |
| (Parking/)Drive: | Private |
| Drive Parking Spaces: | 6 |
| Park #1 | |
| Parking Type: | Private |
| Park #2 | |
| Parking Type: | Private |
| Pool: | None |
| Other Structures: | Shed |
| Approximatly Age: | 6-15 |
| Approximatly Square Footage: | 2500-3000 |
| Property Features: | Wooded/Treed, Rolling |
| CAC Included: | N |
| Water Included: | N |
| Cabel TV Included: | N |
| Common Elements Included: | N |
| Heat Included: | N |
| Parking Included: | N |
| Condo Tax Included: | N |
| Building Insurance Included: | N |
| Fireplace/Stove: | Y |
| Heat Type: | Forced Air |
| Central Air Conditioning: | Central Air |
| Central Vac: | Y |
| Laundry Level: | Syste |
| Ensuite Laundry: | F |
| Sewers: | Septic |
| Water: | Drilled W |
| Water Supply Types: | Drilled Well |
$
%
Years
This calculator is for demonstration purposes only. Always consult a professional
financial advisor before making personal financial decisions.
| Although the information displayed is believed to be accurate, no warranties or representations are made of any kind. |
| KELLER WILLIAMS REALTY CENTRES |
|
|

Hassan Ostadi
Sales Representative
Dir:
416-459-5555
Bus:
905-731-2000
Fax:
905-886-7556
| Virtual Tour | Book Showing | Email a Friend |
Jump To:
At a Glance:
| Type: | Freehold - Detached |
| Area: | York |
| Municipality: | East Gwillimbury |
| Neighbourhood: | Rural East Gwillimbury |
| Style: | Bungaloft |
| Approximate Age: | 6-15 |
| Tax: | $7,578 |
| Beds: | 4+1 |
| Baths: | 4 |
| Fireplace: | Y |
| Pool: | None |
Locatin Map:
Payment Calculator:

