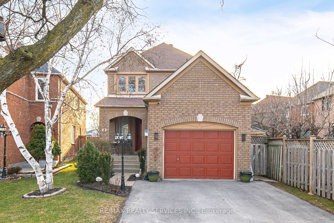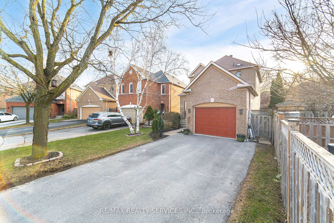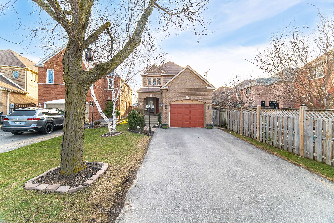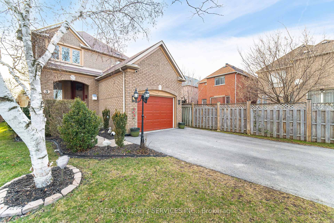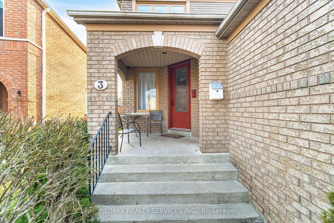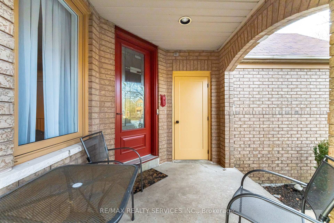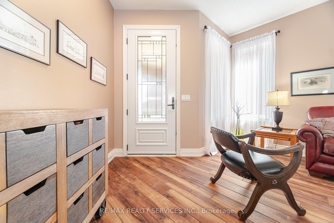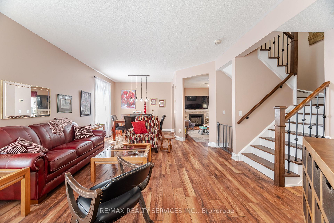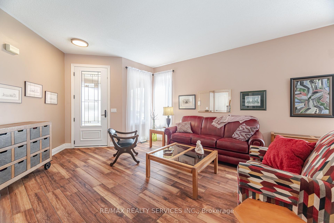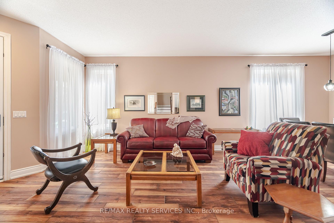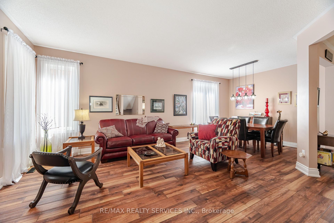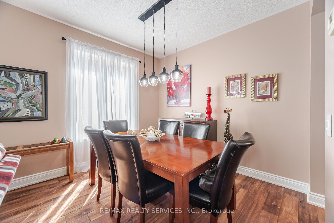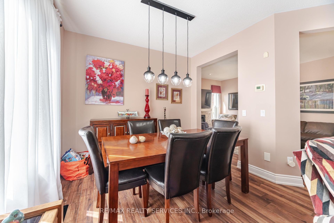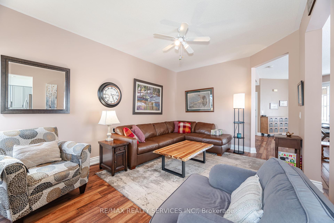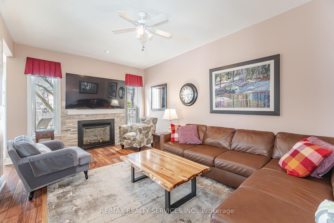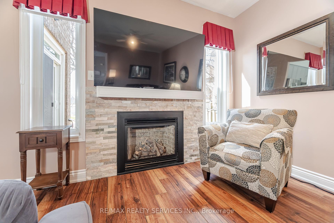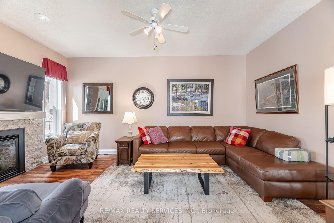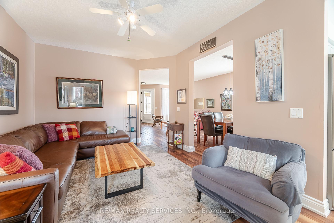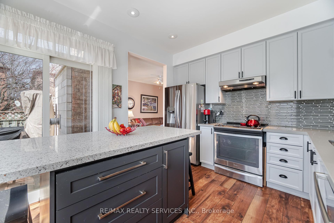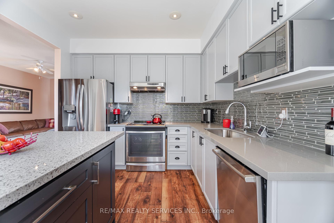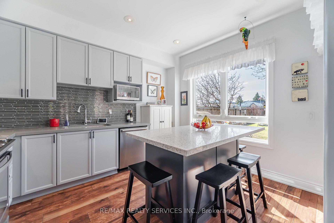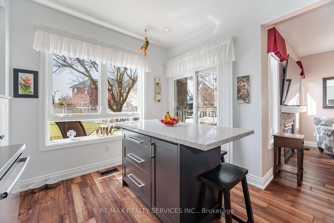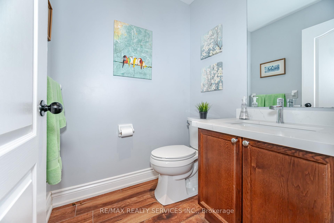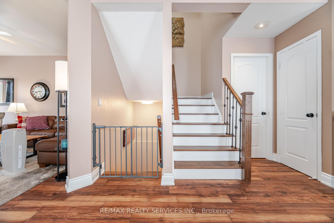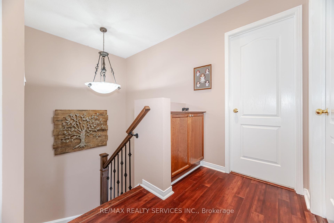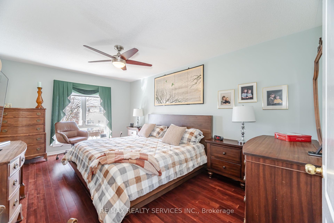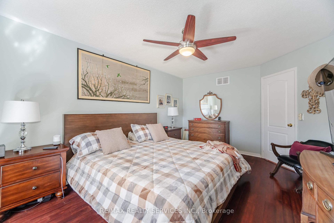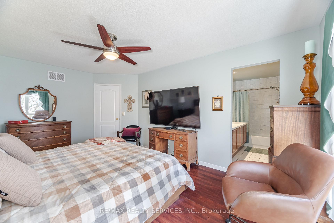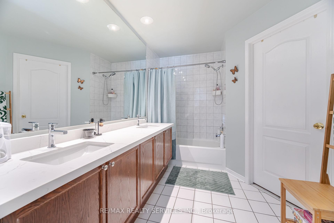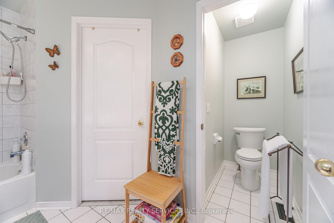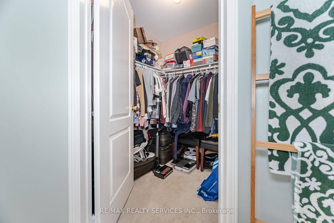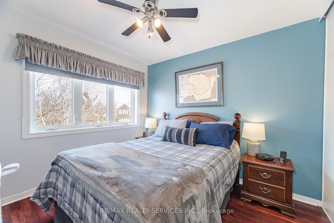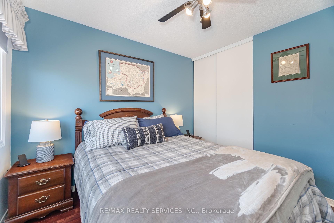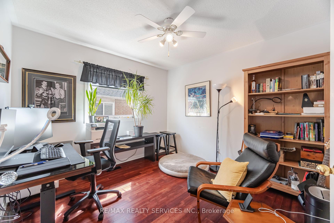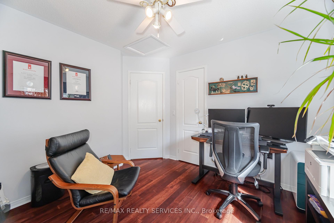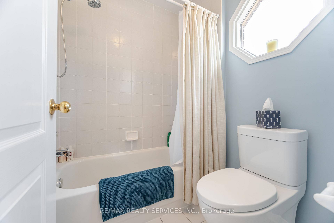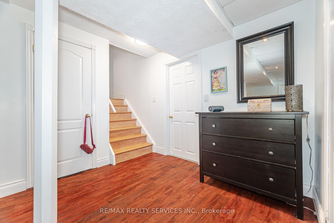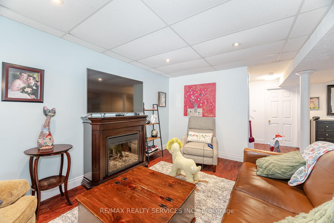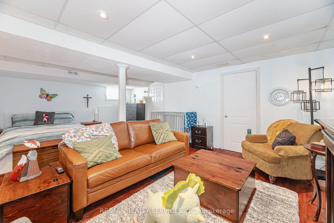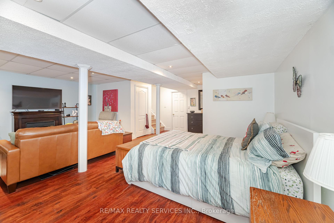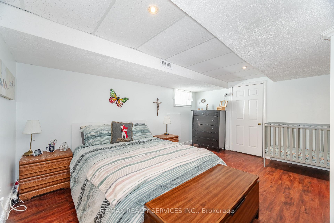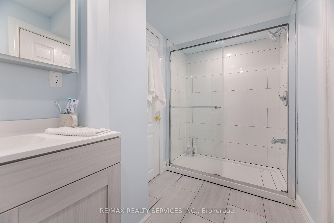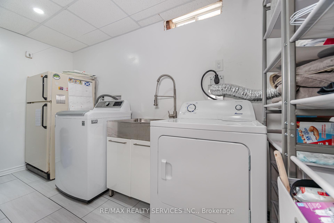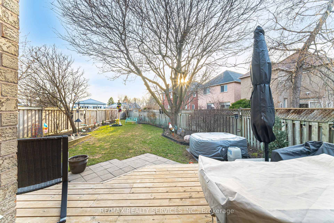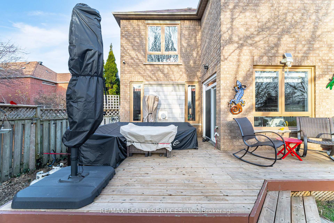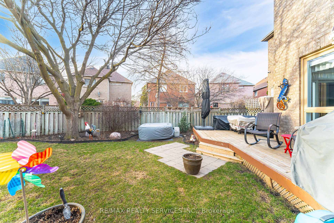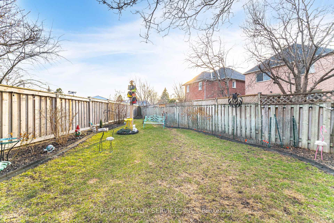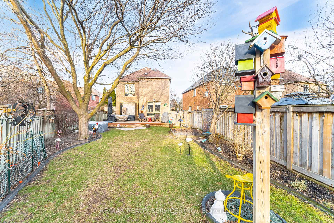$899,000
Available - For Sale
Listing ID: W12067142
3 Inwood Plac , Brampton, L6R 1T2, Peel
| Welcome To This Beautiful 3 +1 Bedroom, 3.5 Bath Detached All Brick Home Nestled On A Quiet Family-Friendly Court With No Sidewalks To Clear. This Well Maintained Home Features An Open Concept Living and Dining Area, An Absolutely Gorgeous Modern Renovated Kitchen With Stone Counter Tops, Stainless Steel Appliances, and Large Windows That Fill The Home With Natural Light. Hardwood Throughout, Finished Basement With A Brand New 3 pc Bath, Above Grade Windows And Plenty Of Storage. Enjoy the Huge Private Backyard With Nice Large Deck, Gardens Fully Fenced, Ideal for Outdoor Entertaining. Located Close To All Amenities, Highways, Good Schools, and Shopping, This Home Offers Both Comfort and Convenience For a Growing family. Fantastic Opportunity! |
| Price | $899,000 |
| Taxes: | $5512.00 |
| Occupancy: | Owner |
| Address: | 3 Inwood Plac , Brampton, L6R 1T2, Peel |
| Directions/Cross Streets: | FernforesBovaird/Peter Robertson |
| Rooms: | 11 |
| Rooms +: | 4 |
| Bedrooms: | 3 |
| Bedrooms +: | 1 |
| Family Room: | T |
| Basement: | Finished, Full |
| Level/Floor | Room | Length(ft) | Width(ft) | Descriptions | |
| Room 1 | Main | Foyer | 10 | 10 | Hardwood Floor, Overlooks Dining, Open Concept |
| Room 2 | Main | Living Ro | 24.99 | 14.01 | Hardwood Floor, Large Window, Overlooks Frontyard |
| Room 3 | Main | Dining Ro | 24.99 | 14.01 | Hardwood Floor, Large Window, Combined w/Living |
| Room 4 | Main | Kitchen | 15.02 | 12 | Pot Lights, Granite Counters, Stainless Steel Appl |
| Room 5 | Main | Breakfast | 18.3 | 12 | Hardwood Floor, W/O To Garden, Combined w/Kitchen |
| Room 6 | Main | Family Ro | 19.16 | 12 | Hardwood Floor, Overlooks Backyard, Fireplace |
| Room 7 | Second | Primary B | 19.16 | 12 | Colonial Doors, Walk-In Closet(s), 5 Pc Ensuite |
| Room 8 | Second | Bedroom 2 | 11.02 | 11.02 | Closet, Large Window, Overlooks Frontyard |
| Room 9 | Second | Bedroom 3 | 10.5 | 10.5 | Closet, Window, Colonial Doors |
| Room 10 | Lower | Bedroom 4 | 20.01 | 20.01 | Above Grade Window, Closet, 3 Pc Bath |
| Room 11 | Lower | Recreatio | 20.01 | 20.01 | Above Grade Window, Pot Lights, Combined w/Br |
| Washroom Type | No. of Pieces | Level |
| Washroom Type 1 | 2 | Main |
| Washroom Type 2 | 3 | Upper |
| Washroom Type 3 | 4 | Upper |
| Washroom Type 4 | 3 | Lower |
| Washroom Type 5 | 0 | |
| Washroom Type 6 | 2 | Main |
| Washroom Type 7 | 3 | Upper |
| Washroom Type 8 | 4 | Upper |
| Washroom Type 9 | 3 | Lower |
| Washroom Type 10 | 0 |
| Total Area: | 0.00 |
| Property Type: | Detached |
| Style: | 2-Storey |
| Exterior: | Brick |
| Garage Type: | Attached |
| Drive Parking Spaces: | 2 |
| Pool: | None |
| Approximatly Square Footage: | 1500-2000 |
| CAC Included: | N |
| Water Included: | N |
| Cabel TV Included: | N |
| Common Elements Included: | N |
| Heat Included: | N |
| Parking Included: | N |
| Condo Tax Included: | N |
| Building Insurance Included: | N |
| Fireplace/Stove: | Y |
| Heat Type: | Forced Air |
| Central Air Conditioning: | Central Air |
| Central Vac: | N |
| Laundry Level: | Syste |
| Ensuite Laundry: | F |
| Sewers: | Sewer |
| Utilities-Cable: | Y |
| Utilities-Hydro: | Y |
$
%
Years
This calculator is for demonstration purposes only. Always consult a professional
financial advisor before making personal financial decisions.
| Although the information displayed is believed to be accurate, no warranties or representations are made of any kind. |
| RE/MAX REALTY SERVICES INC. |
|
|

Hassan Ostadi
Sales Representative
Dir:
416-459-5555
Bus:
905-731-2000
Fax:
905-886-7556
| Virtual Tour | Book Showing | Email a Friend |
Jump To:
At a Glance:
| Type: | Freehold - Detached |
| Area: | Peel |
| Municipality: | Brampton |
| Neighbourhood: | Sandringham-Wellington |
| Style: | 2-Storey |
| Tax: | $5,512 |
| Beds: | 3+1 |
| Baths: | 4 |
| Fireplace: | Y |
| Pool: | None |
Locatin Map:
Payment Calculator:

