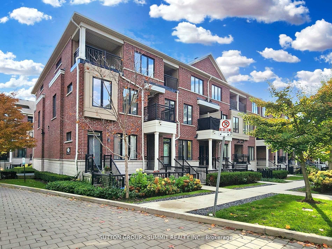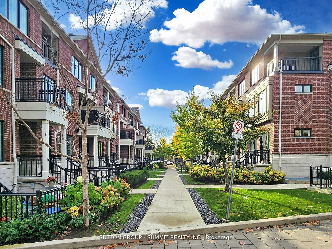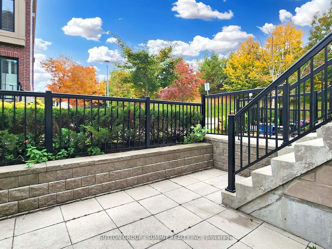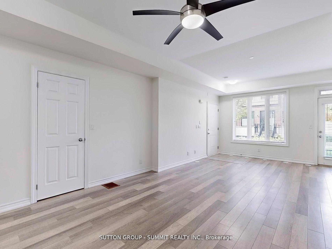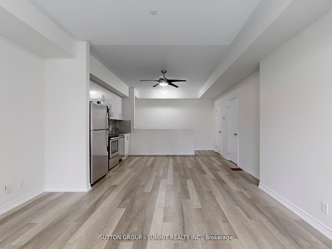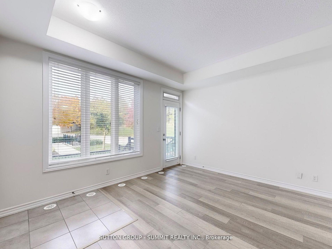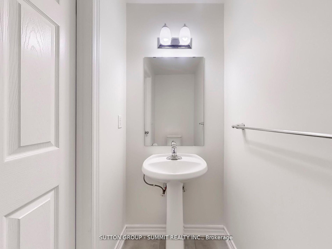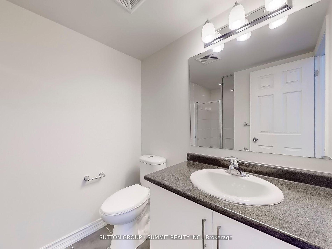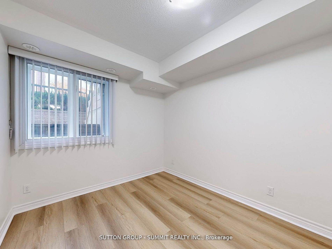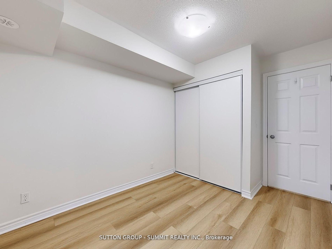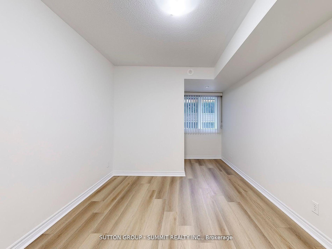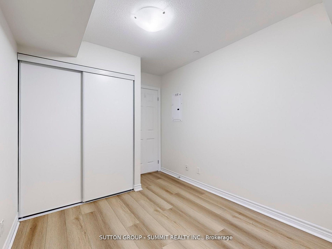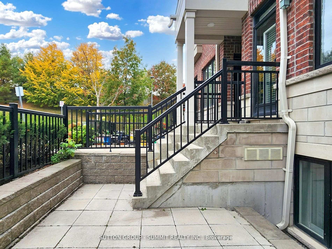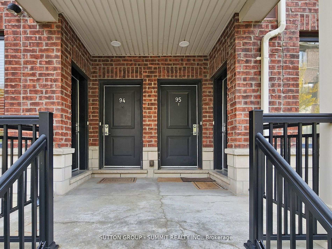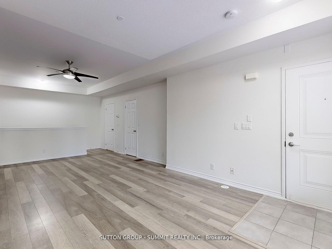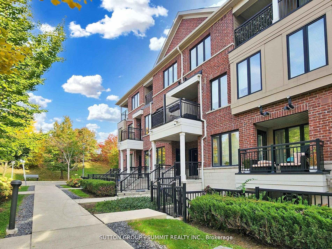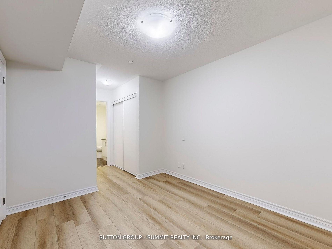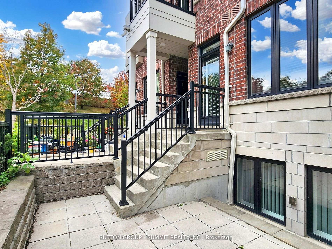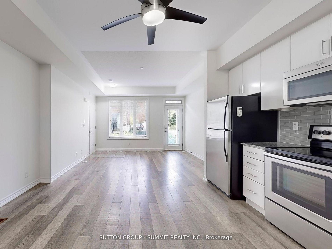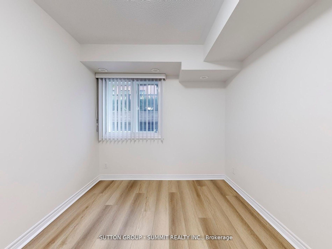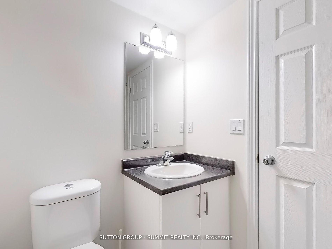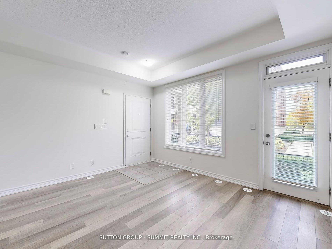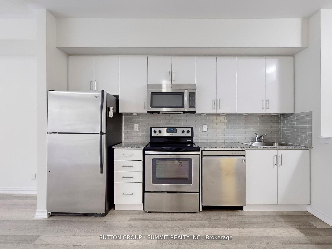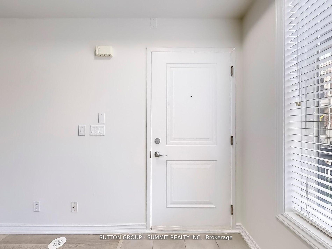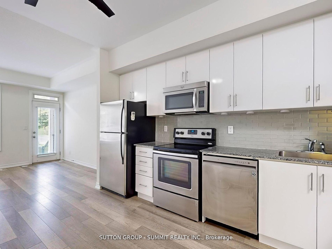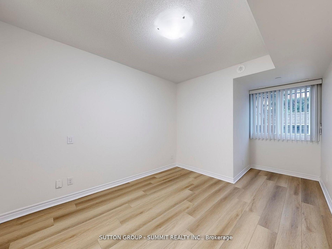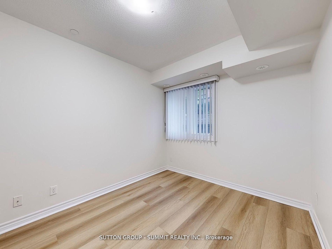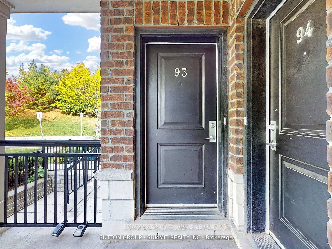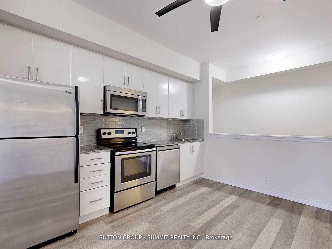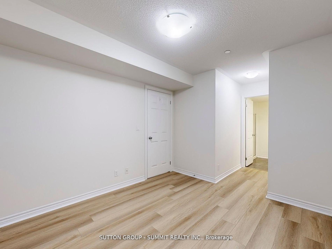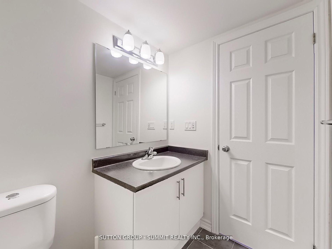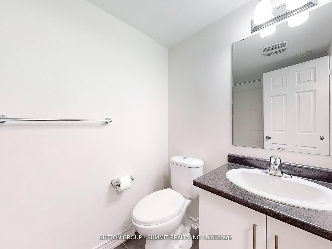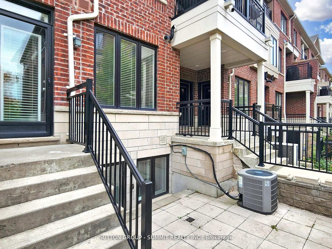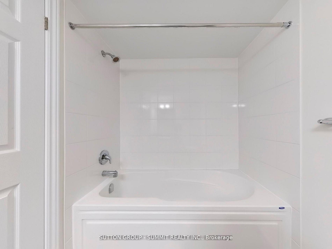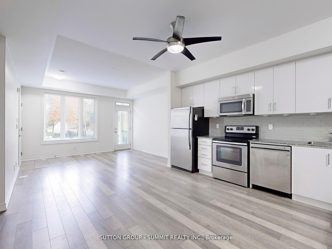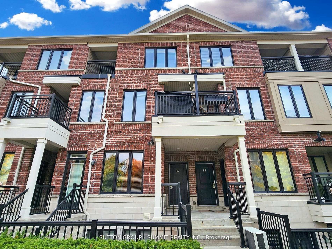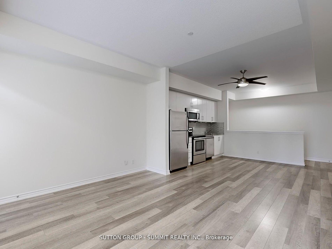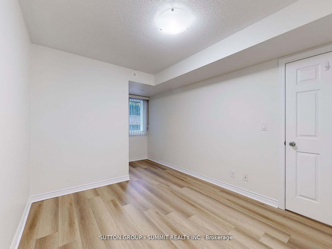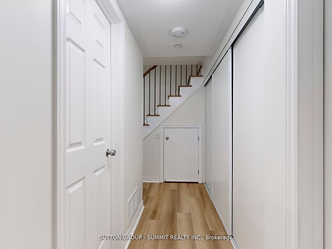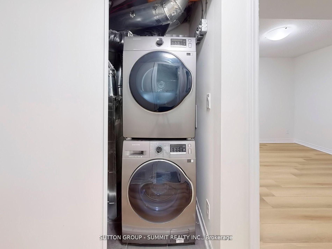$708,000
Available - For Sale
Listing ID: W12067674
30 Carnation Aven , Toronto, M8V 0B8, Toronto
| BEAUTIFUL 2 BEDROOMS LUXURY CONDO TOWNHOUSE LOCATED AT A QUIET NEIGHBOURHOOD IN LOND BRANCH; JUST MOVE-IN AND ENJOY WATERFRONT LIVING AND URBAN CONVENIENCE; OPEN CONCPET LAYOUT, HUGE WINDOWS BRING YOU TONS OF SUNLIGHT, FRESHLY PAINTED, NEW VINYL FLOOR IN 2 BEDROOMS, GRANITE MODERN KITCHEN, LARGE TERRACE SUITABLE FOR YOUR FAMILY PARTY; MINUTES TO PARKS, GROCERY, AND COLLEGE |
| Price | $708,000 |
| Taxes: | $3079.00 |
| Occupancy: | Vacant |
| Address: | 30 Carnation Aven , Toronto, M8V 0B8, Toronto |
| Postal Code: | M8V 0B8 |
| Province/State: | Toronto |
| Directions/Cross Streets: | 26TH AND LAKESHORE |
| Level/Floor | Room | Length(ft) | Width(ft) | Descriptions | |
| Room 1 | Upper | Living Ro | 23.03 | 14.01 | Laminate, Combined w/Dining, W/O To Terrace |
| Room 2 | Upper | Dining Ro | 23.03 | 14.01 | Laminate, Combined w/Kitchen, Open Concept |
| Room 3 | Upper | Kitchen | 23.03 | 14.01 | Laminate, Granite Counters, Open Concept |
| Room 4 | Lower | Primary B | 14.01 | 9.12 | Vinyl Floor, 3 Pc Ensuite, Double Closet |
| Room 5 | Lower | Bedroom 2 | 9.12 | 10 | Vinyl Floor, 4 Pc Bath |
| Washroom Type | No. of Pieces | Level |
| Washroom Type 1 | 2 | Main |
| Washroom Type 2 | 3 | Lower |
| Washroom Type 3 | 4 | Lower |
| Washroom Type 4 | 0 | |
| Washroom Type 5 | 0 |
| Total Area: | 0.00 |
| Approximatly Age: | 6-10 |
| Washrooms: | 3 |
| Heat Type: | Forced Air |
| Central Air Conditioning: | Central Air |
$
%
Years
This calculator is for demonstration purposes only. Always consult a professional
financial advisor before making personal financial decisions.
| Although the information displayed is believed to be accurate, no warranties or representations are made of any kind. |
| SUTTON GROUP - SUMMIT REALTY INC. |
|
|

Hassan Ostadi
Sales Representative
Dir:
416-459-5555
Bus:
905-731-2000
Fax:
905-886-7556
| Book Showing | Email a Friend |
Jump To:
At a Glance:
| Type: | Com - Condo Townhouse |
| Area: | Toronto |
| Municipality: | Toronto W06 |
| Neighbourhood: | Long Branch |
| Style: | Stacked Townhous |
| Approximate Age: | 6-10 |
| Tax: | $3,079 |
| Maintenance Fee: | $442.42 |
| Beds: | 2 |
| Baths: | 3 |
| Fireplace: | N |
Locatin Map:
Payment Calculator:

