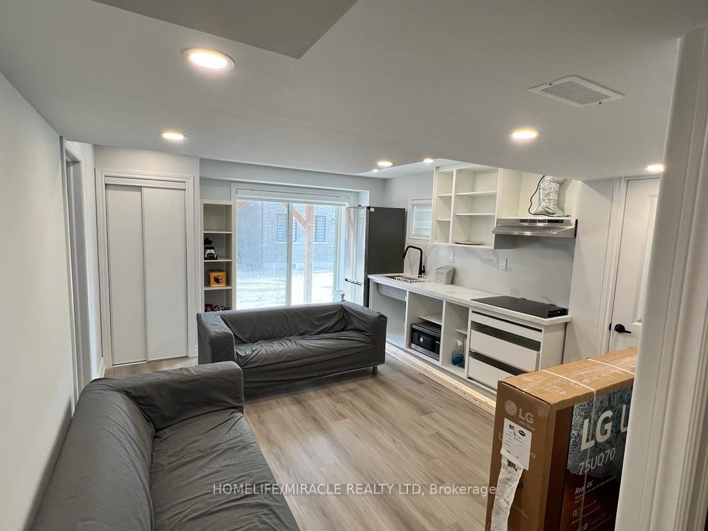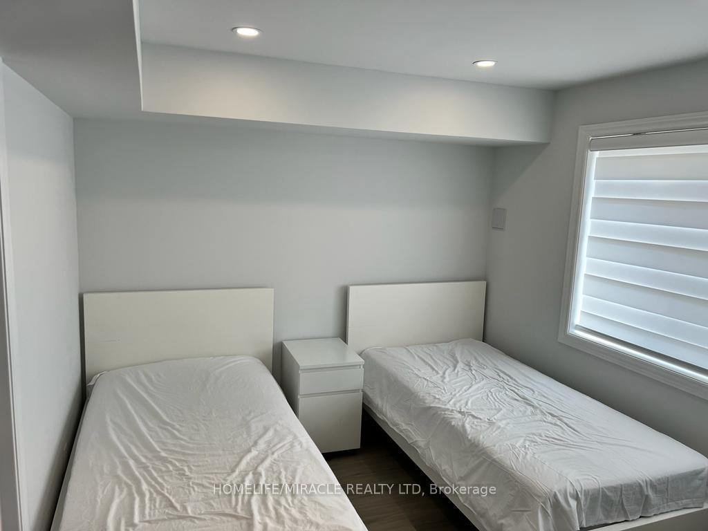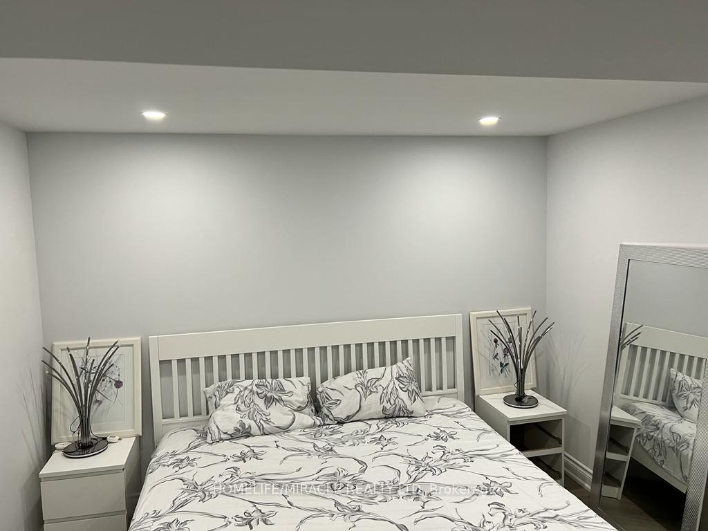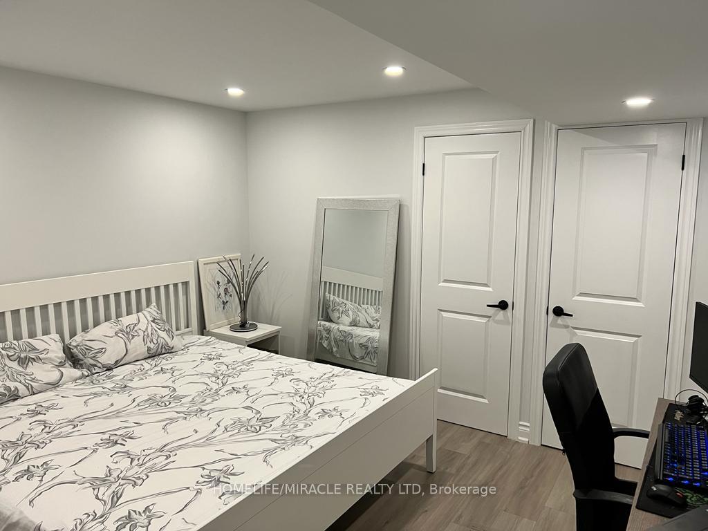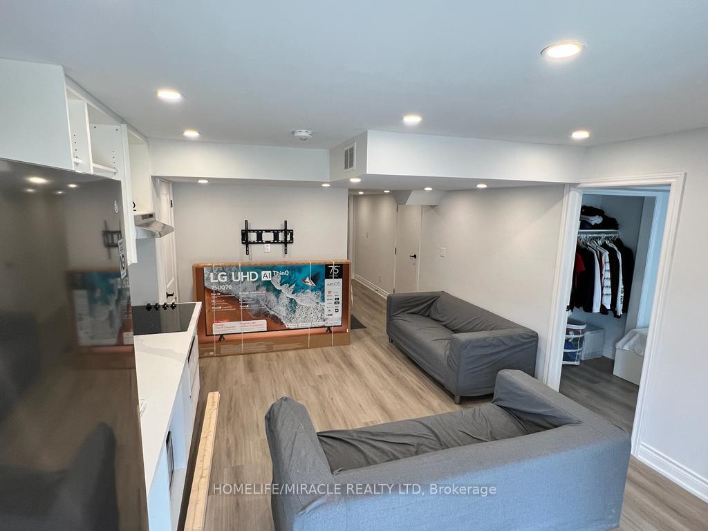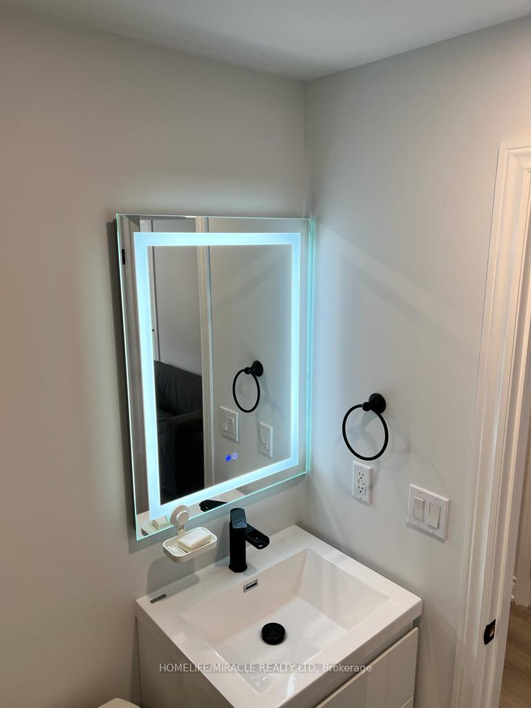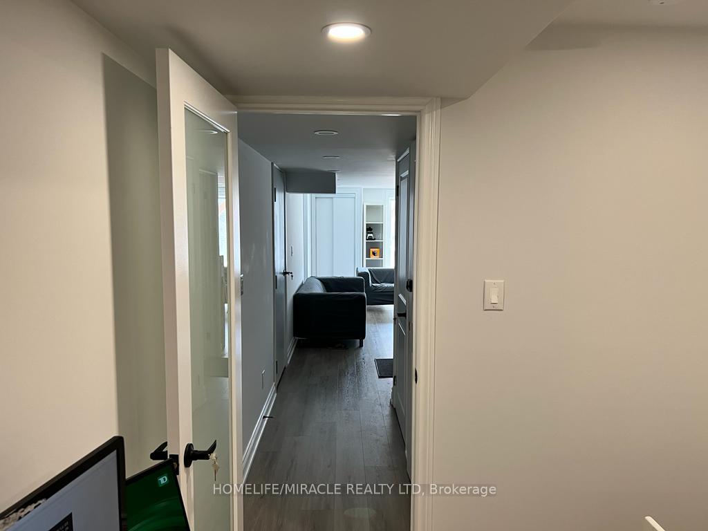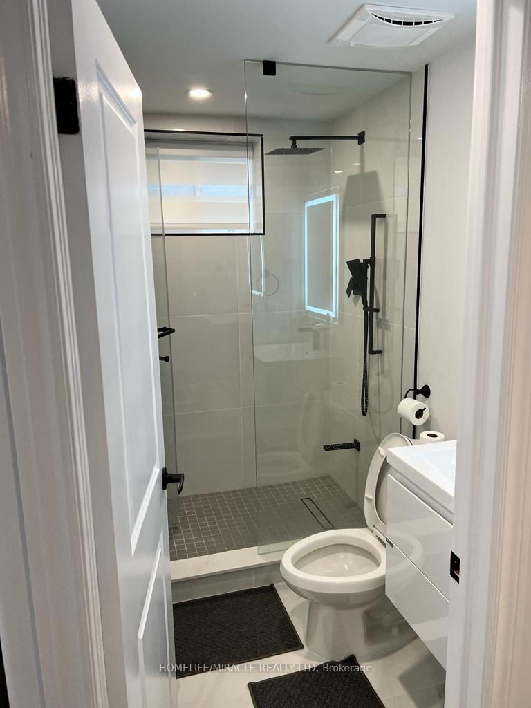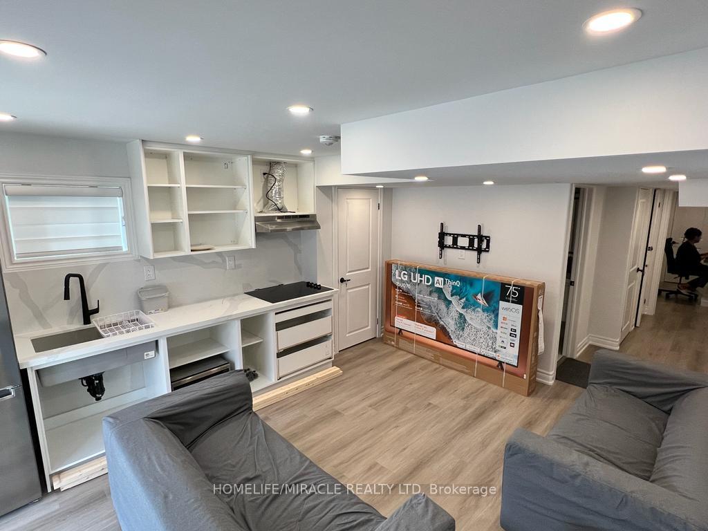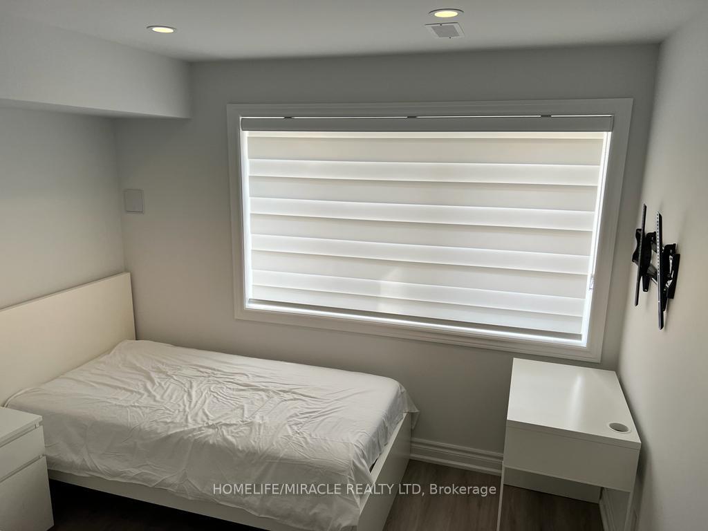$1,850
Available - For Rent
Listing ID: E12067676
1017 Lockie Driv , Oshawa, L1L 0S2, Durham
| "BRANDNEW WALKOUT BASEMENT FULLY FURNISHED" Wonderful neighborhood in north Oshawa. stainless steel appliances. This basement fully furnished with Ikea furniture, 70' smart TV included 2 Bedrooms and 1 bathrooms, window blinds. Ideal for a single family.1 car parking space, Walking Distance to Community Center, Library, Schools, Public Transit & All Other Amenities. Family size kitchen with over the range microwave, cooktop and refrigerator appliances. Every detail has been carefully crafted to provide you with a comfortable living environment. Fantastic location, conveniently located just minutes away from a community center and bus stop |
| Price | $1,850 |
| Taxes: | $0.00 |
| Occupancy: | Owner+T |
| Address: | 1017 Lockie Driv , Oshawa, L1L 0S2, Durham |
| Directions/Cross Streets: | Harmony and Colin |
| Rooms: | 4 |
| Bedrooms: | 2 |
| Bedrooms +: | 0 |
| Family Room: | F |
| Basement: | Finished wit |
| Furnished: | Furn |
| Level/Floor | Room | Length(ft) | Width(ft) | Descriptions | |
| Room 1 | Basement | Primary B | Vinyl Floor, Pot Lights, Closet | ||
| Room 2 | Basement | Bedroom 2 | Vinyl Floor, Pot Lights, Window | ||
| Room 3 | Basement | Kitchen | Vinyl Floor, Pot Lights, Window | ||
| Room 4 | Basement | Living Ro | Vinyl Floor, Pot Lights, Window | ||
| Room 5 | Basement | Bathroom | Pot Lights, Tile Floor, Pot Lights | ||
| Room 6 | Basement | Laundry |
| Washroom Type | No. of Pieces | Level |
| Washroom Type 1 | 3 | Basement |
| Washroom Type 2 | 0 | |
| Washroom Type 3 | 0 | |
| Washroom Type 4 | 0 | |
| Washroom Type 5 | 0 |
| Total Area: | 0.00 |
| Property Type: | Detached |
| Style: | 2 1/2 Storey |
| Exterior: | Brick, Vinyl Siding |
| Garage Type: | Built-In |
| (Parking/)Drive: | Private |
| Drive Parking Spaces: | 1 |
| Park #1 | |
| Parking Type: | Private |
| Park #2 | |
| Parking Type: | Private |
| Pool: | None |
| Laundry Access: | In Basement |
| Property Features: | Other |
| CAC Included: | N |
| Water Included: | N |
| Cabel TV Included: | N |
| Common Elements Included: | N |
| Heat Included: | N |
| Parking Included: | Y |
| Condo Tax Included: | N |
| Building Insurance Included: | N |
| Fireplace/Stove: | N |
| Heat Type: | Forced Air |
| Central Air Conditioning: | Central Air |
| Central Vac: | N |
| Laundry Level: | Syste |
| Ensuite Laundry: | F |
| Sewers: | Sewer |
| Although the information displayed is believed to be accurate, no warranties or representations are made of any kind. |
| HOMELIFE/MIRACLE REALTY LTD |
|
|

Hassan Ostadi
Sales Representative
Dir:
416-459-5555
Bus:
905-731-2000
Fax:
905-886-7556
| Book Showing | Email a Friend |
Jump To:
At a Glance:
| Type: | Freehold - Detached |
| Area: | Durham |
| Municipality: | Oshawa |
| Neighbourhood: | Kedron |
| Style: | 2 1/2 Storey |
| Beds: | 2 |
| Baths: | 1 |
| Fireplace: | N |
| Pool: | None |
Locatin Map:

