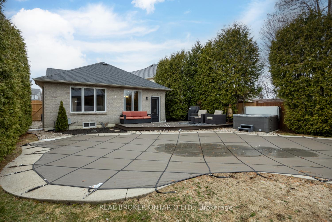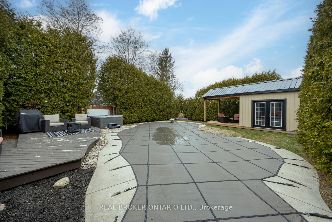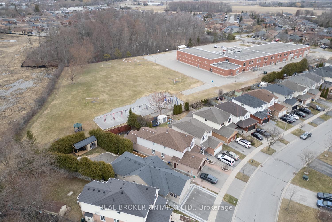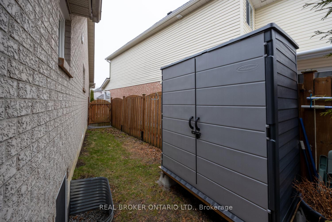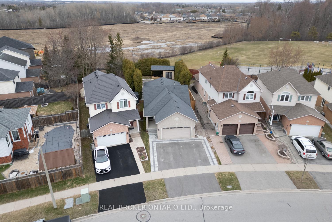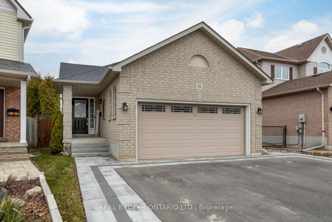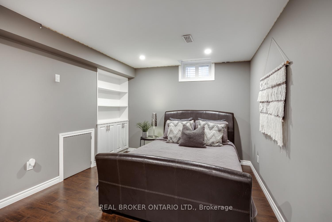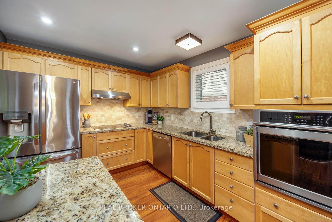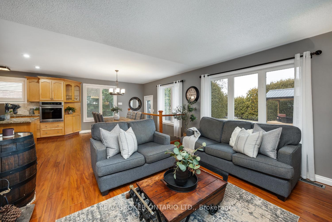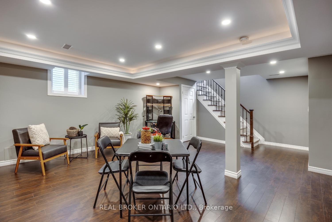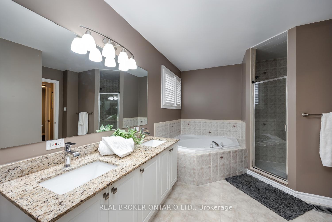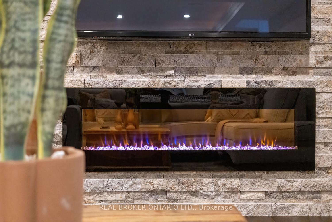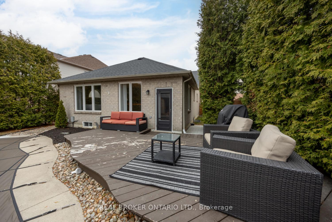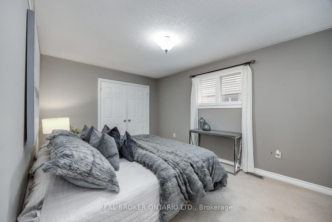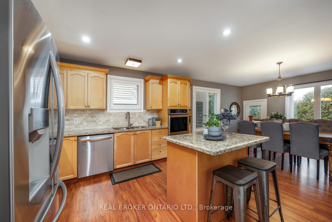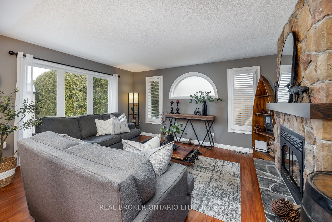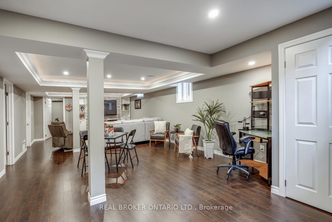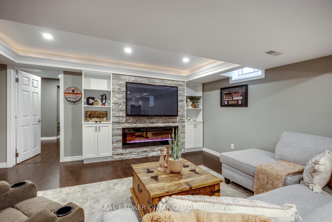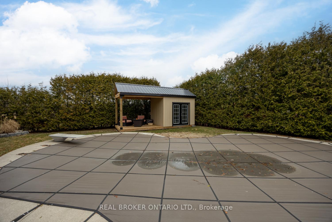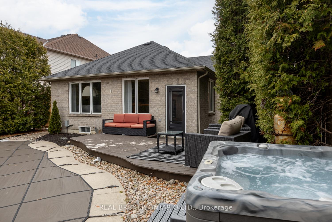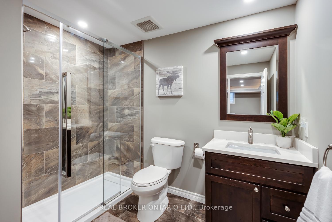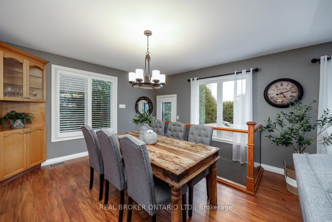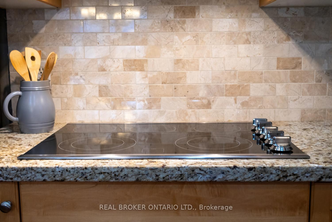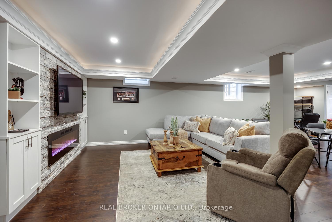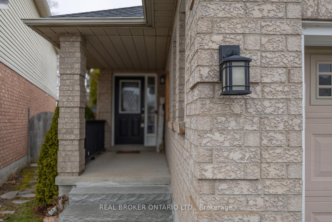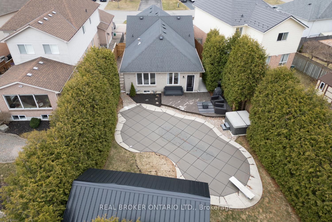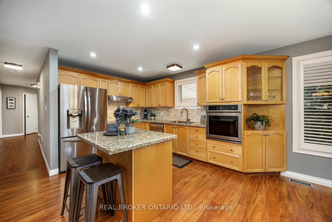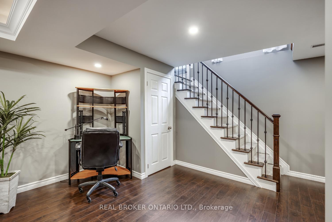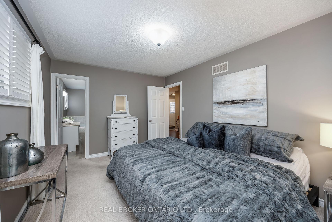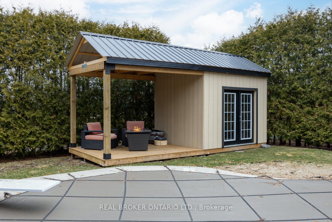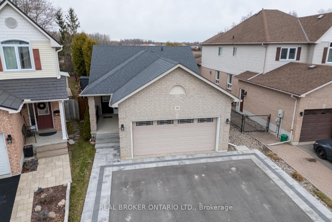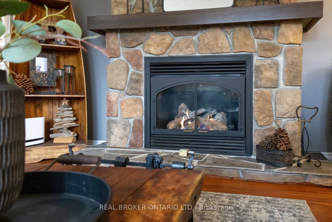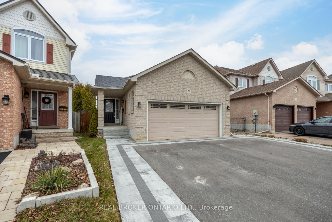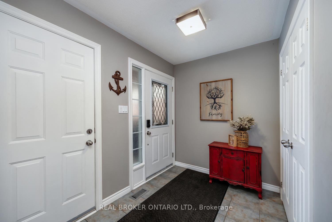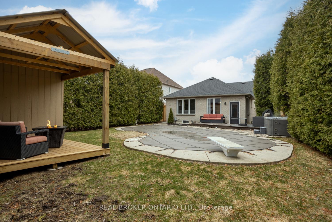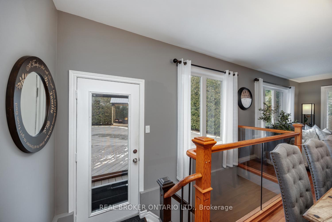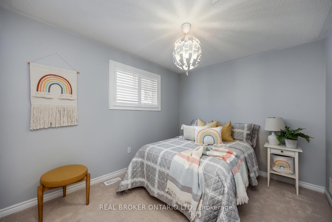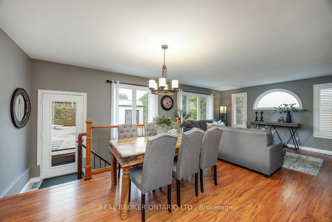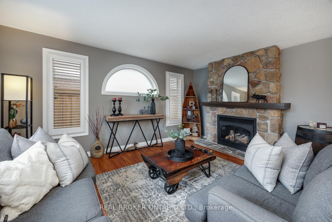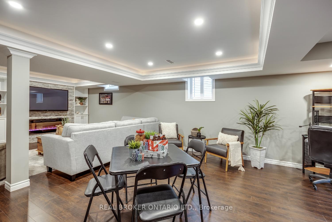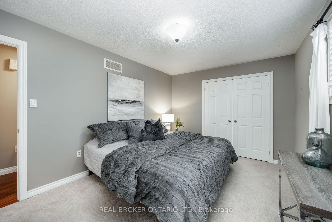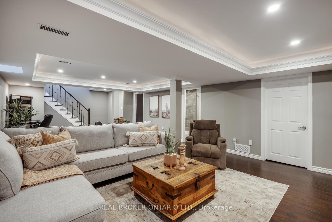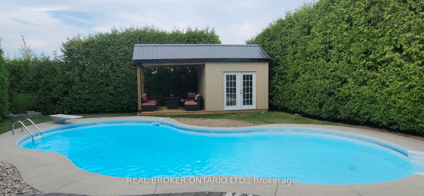$799,900
Available - For Sale
Listing ID: E12074415
38 Brownstone Cres , Clarington, L1E 2Y1, Durham
| Welcome to this meticulously maintained, all-brick bungalow located in a desirable Courtice neighbourhood. This 2+2 bedroom home offers a widened 3-car driveway and a 2-car garage with interior access. A covered front porch leads into a spacious tiled foyer with a double closet, setting the tone for the thoughtful layout throughout. The kitchen features granite countertops, tile backsplash, pot lighting, laminate flooring, a stand-alone cooktop, built-in oven, pantry closet, breakfast bar, and a large window over the sink. The Kitchen flows into the dining area, which overlooks the private backyard oasis and offers a walk-out to the back deck. The open-concept living room is warm and inviting, highlighted by a stone gas fireplace and wooden mantle, a large picture window, and a charming semi-circle window. The primary bedroom includes broadloom flooring, a large window, double closet, and access to a 5-pc semi-ensuite with a jet soaker tub, walk-in shower, and double sinks. The second bedroom also features broadloom flooring, a double closet, and a large window. Completing the main floor is a 2-pc powder room and a convenient laundry closet. The finished basement offers a spacious games room and rec room, both with tray ceilings featuring crown moulding and windows with California shutters. The rec room includes a built-in electric fireplace set into a striking accent wall. A third and fourth bedroom, a 3-pc bathroom, and plenty of storage space complete the lower level. Step into the private, fully fenced backyard, an outdoor retreat with no neighbours behind, surrounded by mature trees. Enjoy the large deck, in-ground pool, hot tub, and pool shed with a covered seating area. Walking distance to schools and parks, and close to the Courtice Community Complex and nearby amenities. |
| Price | $799,900 |
| Taxes: | $5022.71 |
| Occupancy: | Owner |
| Address: | 38 Brownstone Cres , Clarington, L1E 2Y1, Durham |
| Directions/Cross Streets: | Trulls Road/Hwy 2 |
| Rooms: | 7 |
| Rooms +: | 2 |
| Bedrooms: | 2 |
| Bedrooms +: | 2 |
| Family Room: | F |
| Basement: | Finished, Separate Ent |
| Level/Floor | Room | Length(ft) | Width(ft) | Descriptions | |
| Room 1 | Main | Kitchen | 20.07 | 13.38 | Breakfast Bar, Granite Counters, Combined w/Kitchen |
| Room 2 | Main | Dining Ro | 20.07 | 13.38 | Laminate, W/O To Deck, Combined w/Dining |
| Room 3 | Main | Living Ro | 14.96 | 12.92 | Gas Fireplace, Picture Window, California Shutters |
| Room 4 | Main | Primary B | 14.66 | 10.4 | Broadloom, Double Closet, Semi Ensuite |
| Room 5 | Main | Bedroom 2 | 10.3 | 9.48 | Broadloom, Double Closet, California Shutters |
| Room 6 | Basement | Bedroom 3 | 16.43 | 10.2 | Laminate, Walk-In Closet(s), Pot Lights |
| Room 7 | Basement | Bedroom 4 | 12.73 | 8.2 | Laminate, Window |
| Room 8 | Basement | Recreatio | 13.58 | 16.24 | Laminate, Electric Fireplace, Pot Lights |
| Room 9 | Basement | Game Room | 21.16 | 16.24 | Laminate, California Shutters, Pot Lights |
| Washroom Type | No. of Pieces | Level |
| Washroom Type 1 | 2 | Main |
| Washroom Type 2 | 5 | Main |
| Washroom Type 3 | 3 | Basement |
| Washroom Type 4 | 0 | |
| Washroom Type 5 | 0 | |
| Washroom Type 6 | 2 | Main |
| Washroom Type 7 | 5 | Main |
| Washroom Type 8 | 3 | Basement |
| Washroom Type 9 | 0 | |
| Washroom Type 10 | 0 |
| Total Area: | 0.00 |
| Property Type: | Link |
| Style: | Bungalow |
| Exterior: | Brick |
| Garage Type: | Attached |
| Drive Parking Spaces: | 3 |
| Pool: | Inground |
| Approximatly Square Footage: | 1100-1500 |
| CAC Included: | N |
| Water Included: | N |
| Cabel TV Included: | N |
| Common Elements Included: | N |
| Heat Included: | N |
| Parking Included: | N |
| Condo Tax Included: | N |
| Building Insurance Included: | N |
| Fireplace/Stove: | Y |
| Heat Type: | Forced Air |
| Central Air Conditioning: | Central Air |
| Central Vac: | Y |
| Laundry Level: | Syste |
| Ensuite Laundry: | F |
| Sewers: | Sewer |
$
%
Years
This calculator is for demonstration purposes only. Always consult a professional
financial advisor before making personal financial decisions.
| Although the information displayed is believed to be accurate, no warranties or representations are made of any kind. |
| REAL BROKER ONTARIO LTD. |
|
|

Hassan Ostadi
Sales Representative
Dir:
416-459-5555
Bus:
905-731-2000
Fax:
905-886-7556
| Virtual Tour | Book Showing | Email a Friend |
Jump To:
At a Glance:
| Type: | Freehold - Link |
| Area: | Durham |
| Municipality: | Clarington |
| Neighbourhood: | Courtice |
| Style: | Bungalow |
| Tax: | $5,022.71 |
| Beds: | 2+2 |
| Baths: | 3 |
| Fireplace: | Y |
| Pool: | Inground |
Locatin Map:
Payment Calculator:

