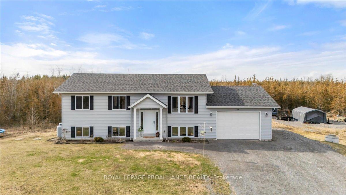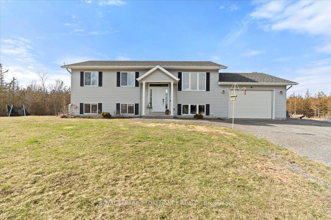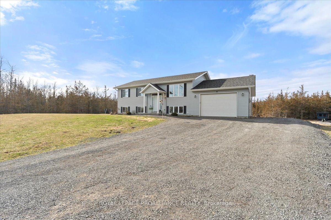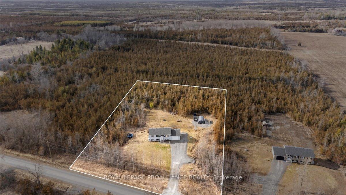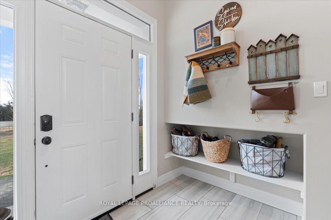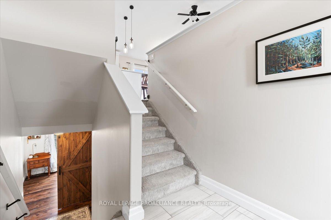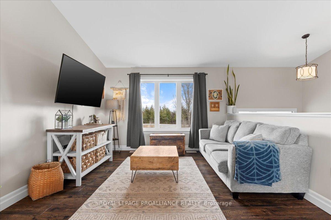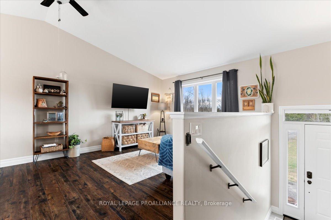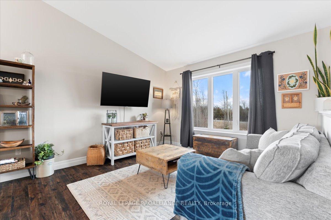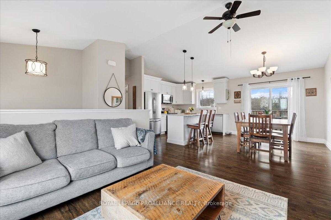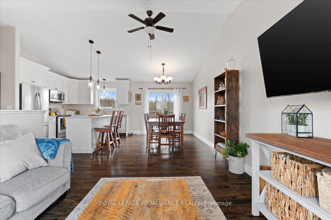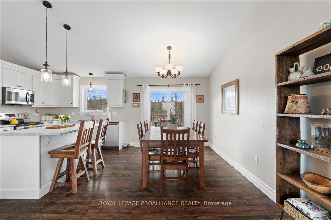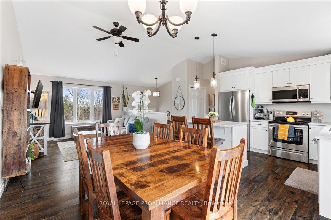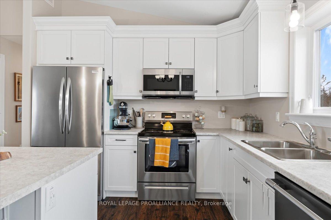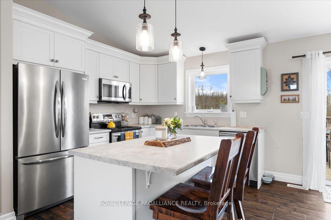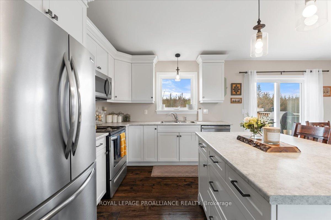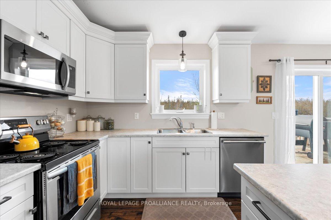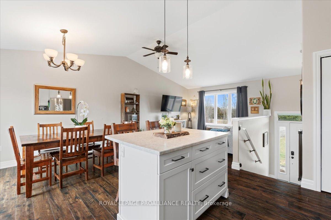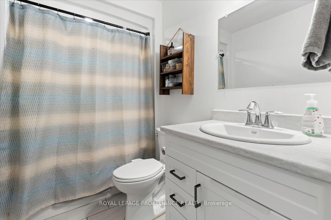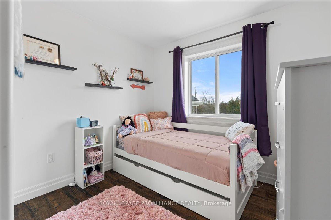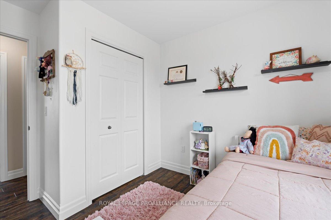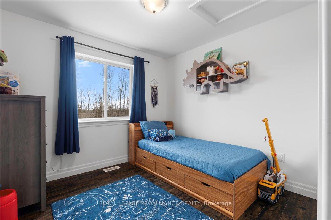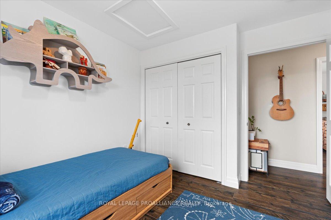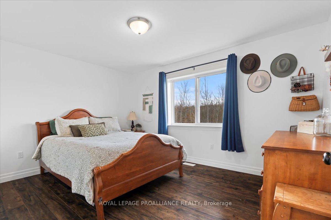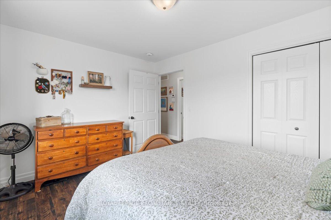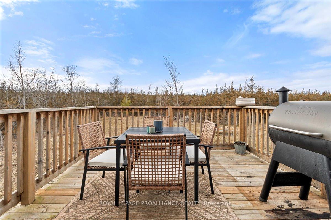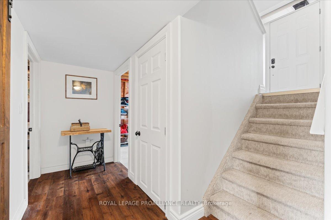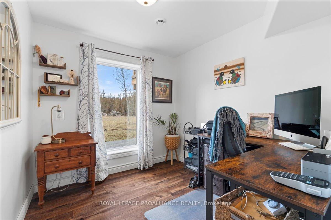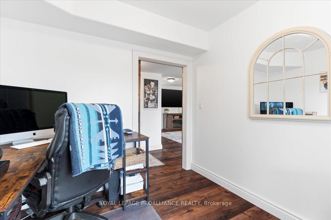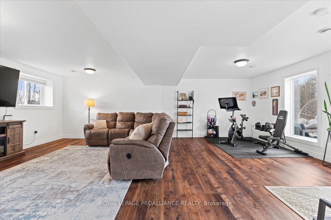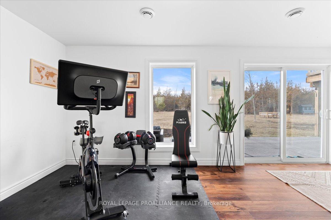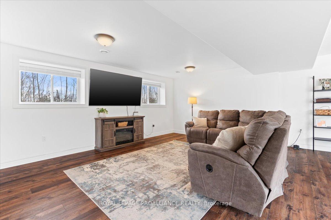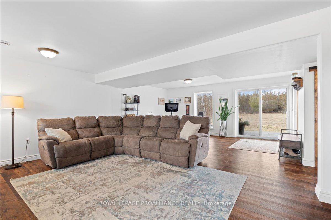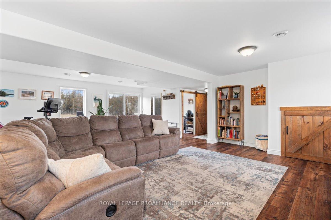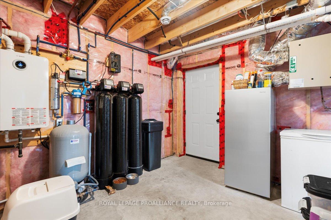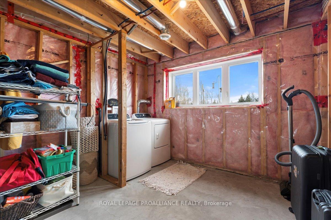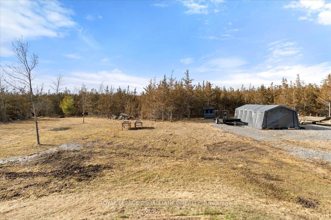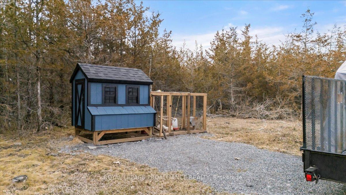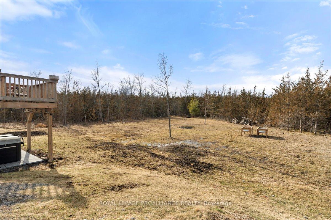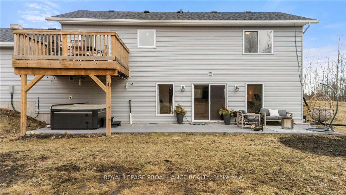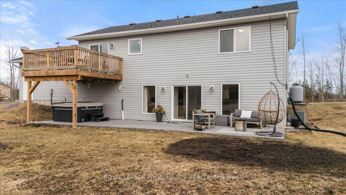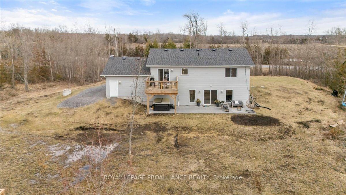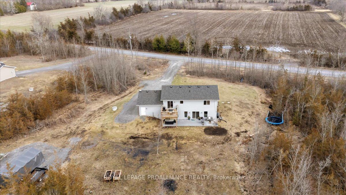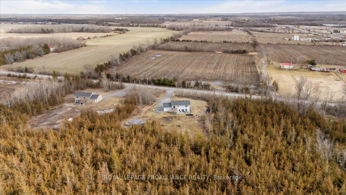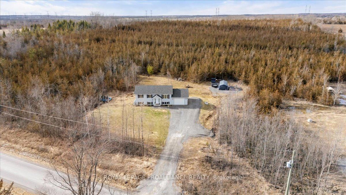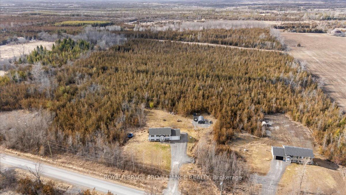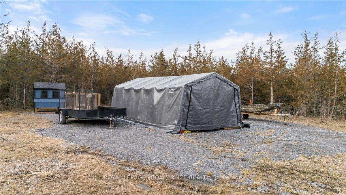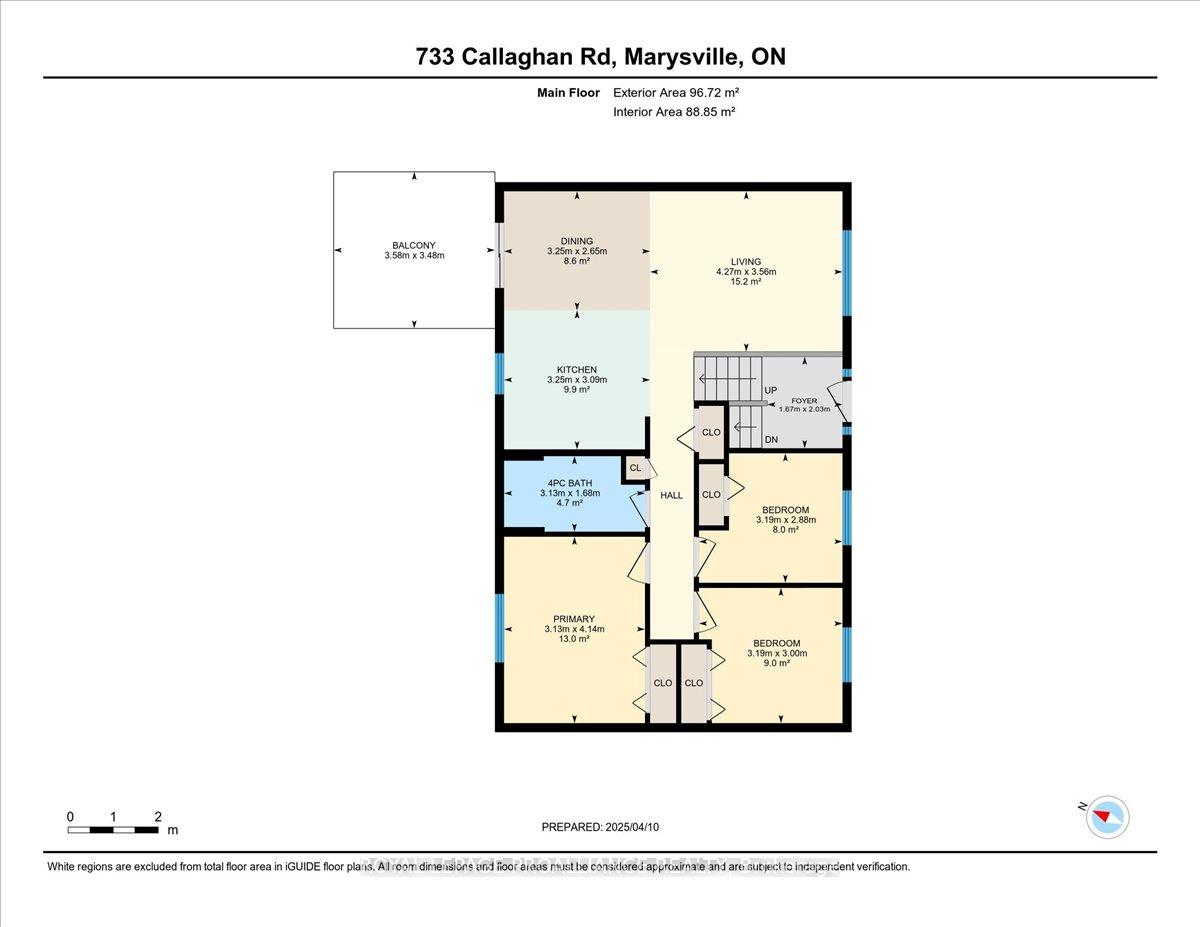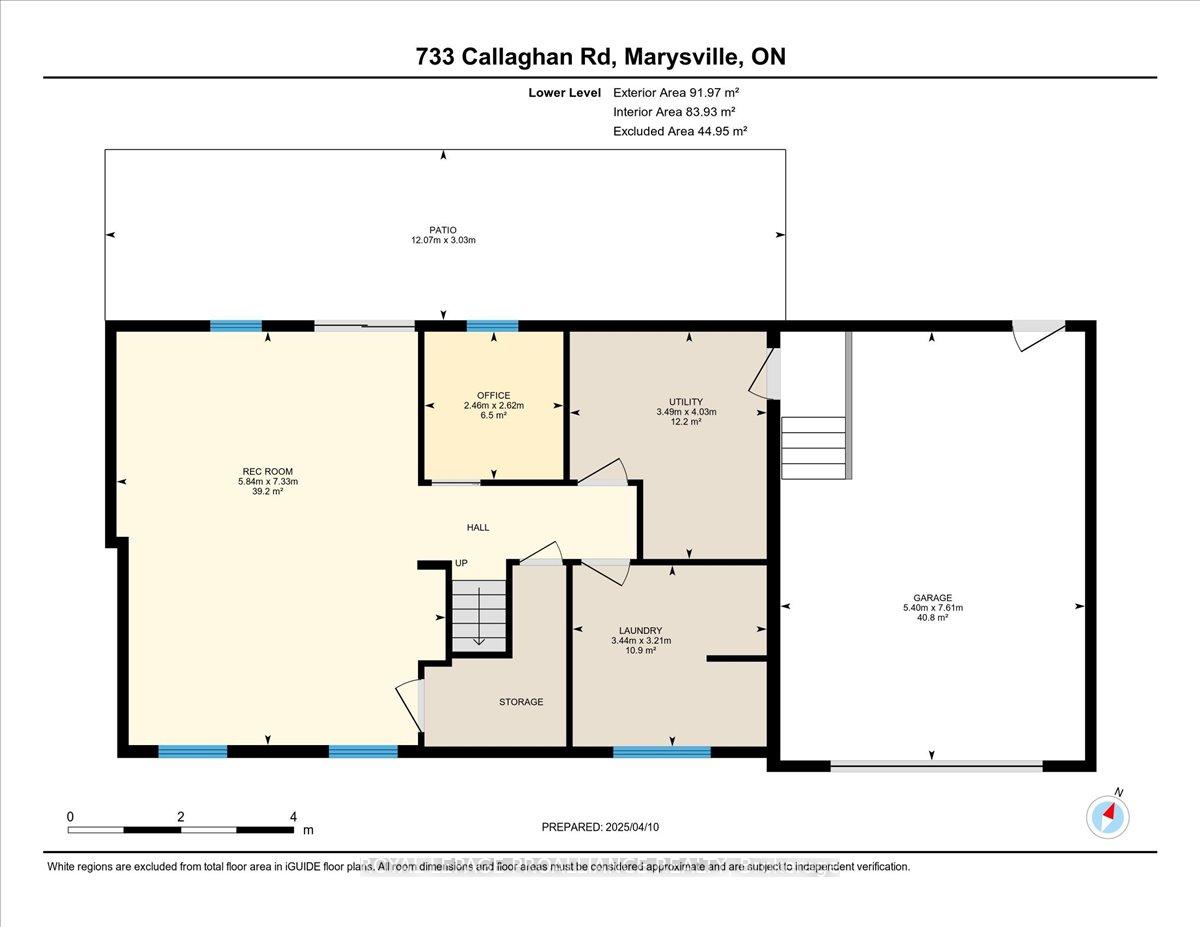$649,900
Available - For Sale
Listing ID: X12075331
733 Callaghan Road , Tyendinaga, K0K 2N0, Hastings
| Step into a world of comfort and tranquility with this stunning 3-bedroom home. As you enter, you're greeted by an open concept design highlighted by soaring cathedral ceilings that bathe the space in natural light. Imagine sipping your morning coffee on the private back deck, accessible via a walkout from the dining area, while soaking in the serene views of the surrounding woods. Venture downstairs to the partially finished walkout basement, where you'll find a rough-in for a second bathroom, a handy walk-up to the garage from the utility room, and patio doors that beckon you to the backyard patio from the rec room, enhanced by large windows that flood the rooms with light. Nestled away from the road, this home offers more than just a place to live; it provides an escape. Wander through the inviting walking trails that meander through the woods, offering a peaceful retreat right in your backyard. Despite its country living charm and privacy, the home is conveniently situated just minutes from the 401, allowing for easy access to Trenton, Belleville, or Kingston. Move-in ready, this beautiful home is waiting for you to make it your own. Don't miss out on the chance to experience this harmonious blend of nature and convenience. |
| Price | $649,900 |
| Taxes: | $3271.00 |
| Assessment Year: | 2024 |
| Occupancy: | Owner |
| Address: | 733 Callaghan Road , Tyendinaga, K0K 2N0, Hastings |
| Acreage: | 2-4.99 |
| Directions/Cross Streets: | Highway 49 and Callaghan Rd |
| Rooms: | 7 |
| Rooms +: | 4 |
| Bedrooms: | 3 |
| Bedrooms +: | 0 |
| Family Room: | F |
| Basement: | Finished, Separate Ent |
| Level/Floor | Room | Length(ft) | Width(ft) | Descriptions | |
| Room 1 | Main | Living Ro | 14.01 | 11.68 | Vaulted Ceiling(s) |
| Room 2 | Main | Dining Ro | 10.66 | 8.69 | Walk-Out |
| Room 3 | Main | Kitchen | 10.66 | 10.14 | |
| Room 4 | Main | Bedroom | 10.46 | 9.45 | |
| Room 5 | Main | Bedroom | 10.46 | 9.84 | |
| Room 6 | Main | Primary B | 10.27 | 13.58 | |
| Room 7 | Main | Bathroom | 10.27 | 5.51 | |
| Room 8 | Basement | Recreatio | 19.16 | 24.04 | Walk-Out |
| Room 9 | Basement | Office | 8.07 | 8.59 | |
| Room 10 | Basement | Laundry | 11.28 | 10.53 | |
| Room 11 | Basement | Utility R | 11.45 | 13.22 | Access To Garage |
| Washroom Type | No. of Pieces | Level |
| Washroom Type 1 | 4 | Main |
| Washroom Type 2 | 0 | |
| Washroom Type 3 | 0 | |
| Washroom Type 4 | 0 | |
| Washroom Type 5 | 0 |
| Total Area: | 0.00 |
| Property Type: | Detached |
| Style: | Bungalow-Raised |
| Exterior: | Vinyl Siding |
| Garage Type: | Attached |
| (Parking/)Drive: | Private Do |
| Drive Parking Spaces: | 8 |
| Park #1 | |
| Parking Type: | Private Do |
| Park #2 | |
| Parking Type: | Private Do |
| Pool: | None |
| Other Structures: | Other |
| Approximatly Square Footage: | 700-1100 |
| Property Features: | School Bus R, Wooded/Treed |
| CAC Included: | N |
| Water Included: | N |
| Cabel TV Included: | N |
| Common Elements Included: | N |
| Heat Included: | N |
| Parking Included: | N |
| Condo Tax Included: | N |
| Building Insurance Included: | N |
| Fireplace/Stove: | N |
| Heat Type: | Forced Air |
| Central Air Conditioning: | Central Air |
| Central Vac: | N |
| Laundry Level: | Syste |
| Ensuite Laundry: | F |
| Sewers: | Septic |
| Water: | Dug Well |
| Water Supply Types: | Dug Well |
| Utilities-Cable: | A |
| Utilities-Hydro: | Y |
$
%
Years
This calculator is for demonstration purposes only. Always consult a professional
financial advisor before making personal financial decisions.
| Although the information displayed is believed to be accurate, no warranties or representations are made of any kind. |
| ROYAL LEPAGE PROALLIANCE REALTY |
|
|

Hassan Ostadi
Sales Representative
Dir:
416-459-5555
Bus:
905-731-2000
Fax:
905-886-7556
| Virtual Tour | Book Showing | Email a Friend |
Jump To:
At a Glance:
| Type: | Freehold - Detached |
| Area: | Hastings |
| Municipality: | Tyendinaga |
| Neighbourhood: | Tyendinaga Township |
| Style: | Bungalow-Raised |
| Tax: | $3,271 |
| Beds: | 3 |
| Baths: | 1 |
| Fireplace: | N |
| Pool: | None |
Locatin Map:
Payment Calculator:

