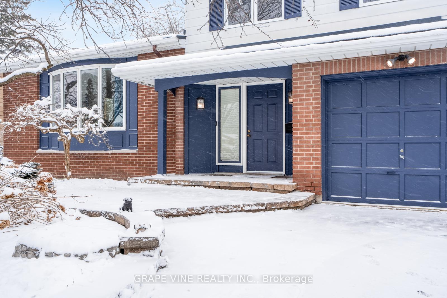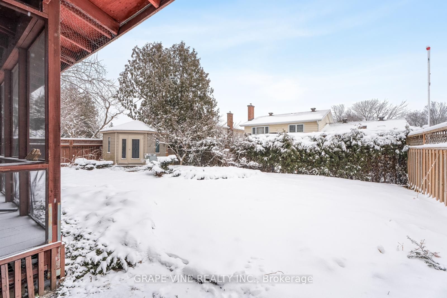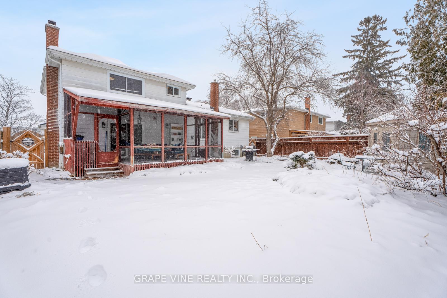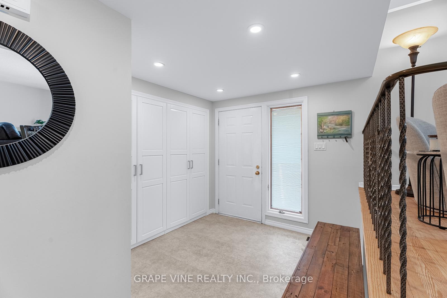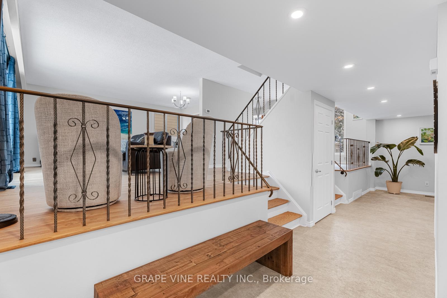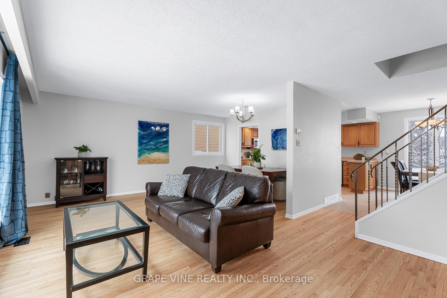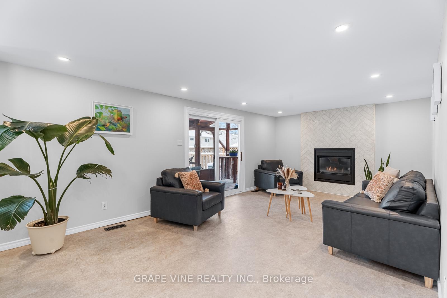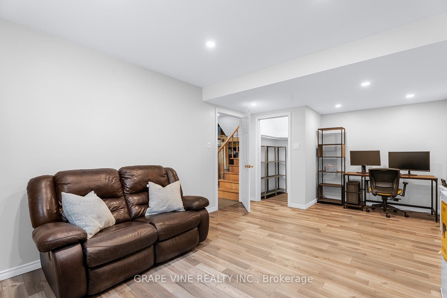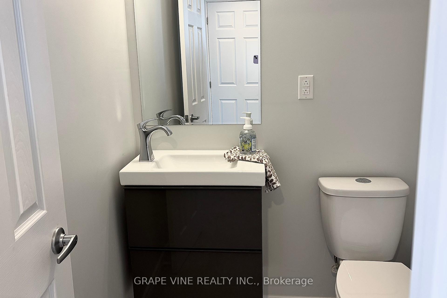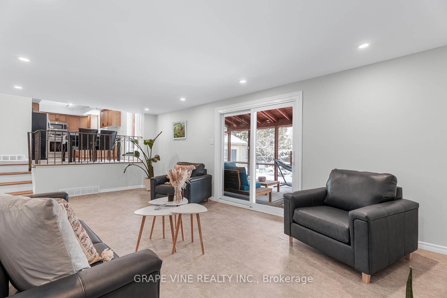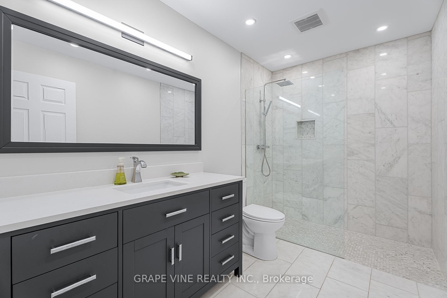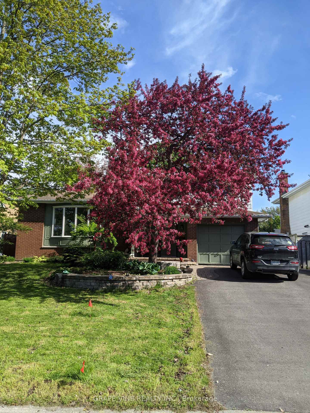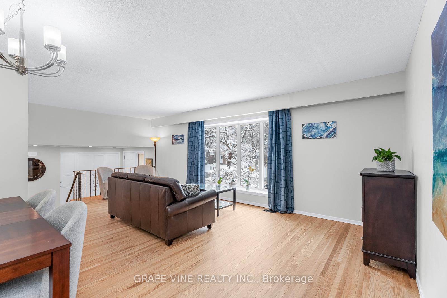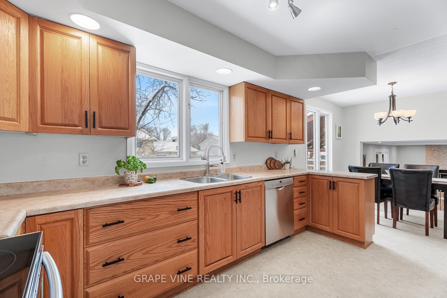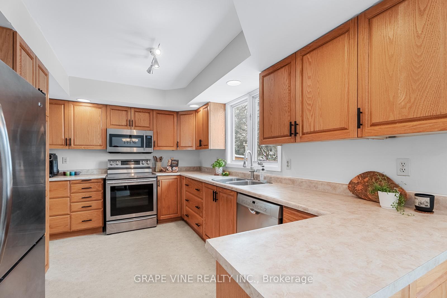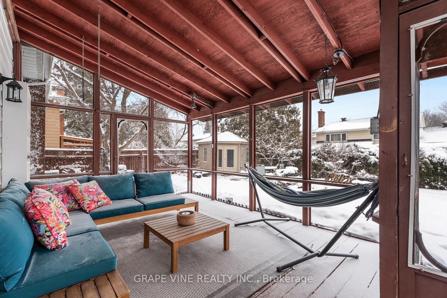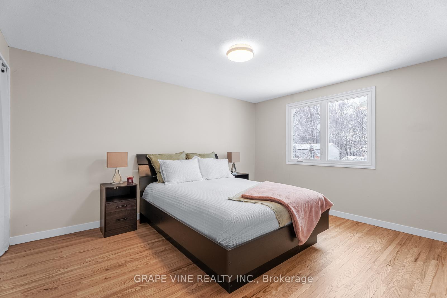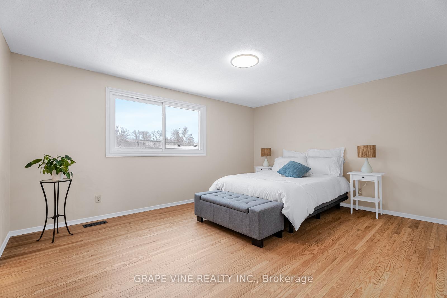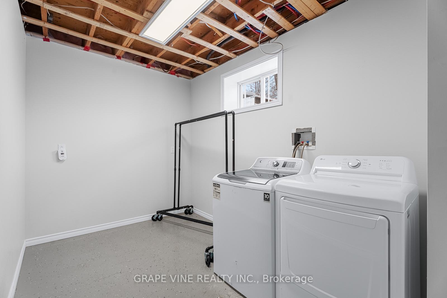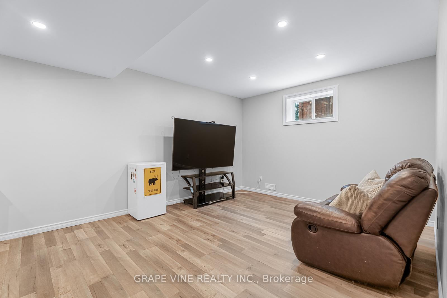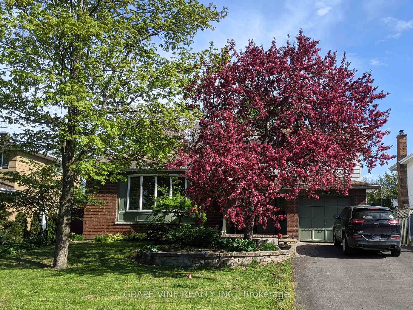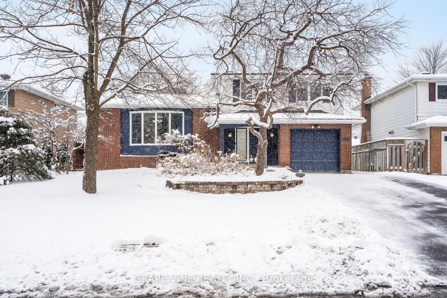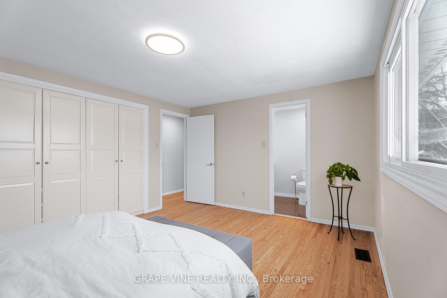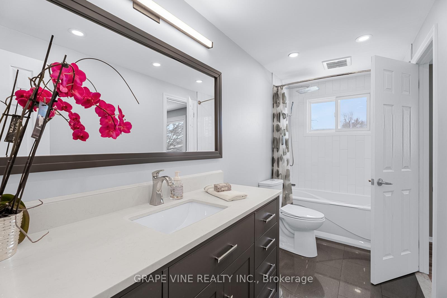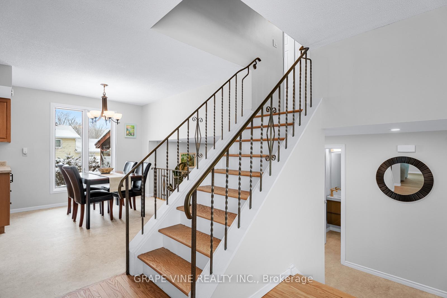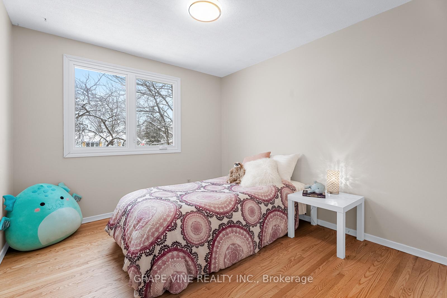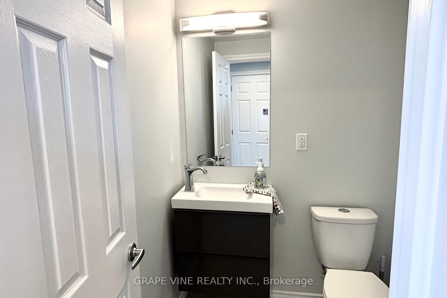$764,900
Available - For Sale
Listing ID: X12073765
105 Westpark Driv , Blackburn Hamlet, K1B 3G4, Ottawa
| Welcome to this delightful 3 bedroom, 3 bathroom side split home in desirable Blackburn Hamlet. Many recent upgrades have been completed over the last several years that are sure to impress. Upon entry you'll be greeted by a spacious foyer that includes an added storage system, a renovated partial bath, and leads to the back family room with modern but cozy gas fireplace, smooth ceilings and added pot lights. Gleaming, newly refinished hardwood flooring in the living room/dining room, with large front window allowing plenty of natural light to flow throughout. The kitchen boasts an abundance of cabinet and counter space, new flooring, pantry and stainless steel appliances, all overlooking the eat in kitchen area and family room. Step outside the patio doors to a fully covered, screened sun room, the perfect spot to relax with your morning coffee, or on those warm summer evenings. Upstairs you will find 3 spacious bedrooms, all with refinished hardwood flooring, the Primary Bedroom with a closet storage system added, and has access to the beautiful main bathroom. The lower level includes laundry area, additional living space for an office, media room, rec room, or use as a bedroom. Renovated gorgeous 3 bathroom with large walk in shower, and vanity. The landscaped exterior is a delight with a variety of perennials front and back, has been freshly painted, and a new (2023) metal roof installed with a transferable 50-year warranty. Close to shopping, transit, restaurants and schools. |
| Price | $764,900 |
| Taxes: | $4798.70 |
| Assessment Year: | 2024 |
| Occupancy: | Owner |
| Address: | 105 Westpark Driv , Blackburn Hamlet, K1B 3G4, Ottawa |
| Directions/Cross Streets: | Bearbrook |
| Rooms: | 7 |
| Rooms +: | 1 |
| Bedrooms: | 3 |
| Bedrooms +: | 0 |
| Family Room: | T |
| Basement: | Partially Fi |
| Level/Floor | Room | Length(ft) | Width(ft) | Descriptions | |
| Room 1 | Main | Living Ro | 10.99 | 22.4 | |
| Room 2 | Main | Kitchen | 11.97 | 6.99 | |
| Room 3 | Main | Family Ro | 11.97 | 18.73 | |
| Room 4 | Main | Sunroom | 13.97 | 18.73 | |
| Room 5 | Second | Primary B | 15.22 | 11.97 | |
| Room 6 | Second | Bedroom | 13.97 | 10.99 | |
| Room 7 | Second | Bedroom | 10.14 | 9.41 | |
| Room 8 | Lower | Media Roo | 11.74 | 19.98 |
| Washroom Type | No. of Pieces | Level |
| Washroom Type 1 | 4 | Second |
| Washroom Type 2 | 2 | Main |
| Washroom Type 3 | 3 | Lower |
| Washroom Type 4 | 0 | |
| Washroom Type 5 | 0 |
| Total Area: | 0.00 |
| Property Type: | Detached |
| Style: | Sidesplit |
| Exterior: | Brick, Vinyl Siding |
| Garage Type: | Attached |
| Drive Parking Spaces: | 2 |
| Pool: | None |
| Approximatly Square Footage: | 1500-2000 |
| CAC Included: | N |
| Water Included: | N |
| Cabel TV Included: | N |
| Common Elements Included: | N |
| Heat Included: | N |
| Parking Included: | N |
| Condo Tax Included: | N |
| Building Insurance Included: | N |
| Fireplace/Stove: | Y |
| Heat Type: | Forced Air |
| Central Air Conditioning: | Central Air |
| Central Vac: | N |
| Laundry Level: | Syste |
| Ensuite Laundry: | F |
| Sewers: | Sewer |
$
%
Years
This calculator is for demonstration purposes only. Always consult a professional
financial advisor before making personal financial decisions.
| Although the information displayed is believed to be accurate, no warranties or representations are made of any kind. |
| GRAPE VINE REALTY INC. |
|
|

Hassan Ostadi
Sales Representative
Dir:
416-459-5555
Bus:
905-731-2000
Fax:
905-886-7556
| Book Showing | Email a Friend |
Jump To:
At a Glance:
| Type: | Freehold - Detached |
| Area: | Ottawa |
| Municipality: | Blackburn Hamlet |
| Neighbourhood: | 2301 - Blackburn Hamlet |
| Style: | Sidesplit |
| Tax: | $4,798.7 |
| Beds: | 3 |
| Baths: | 3 |
| Fireplace: | Y |
| Pool: | None |
Locatin Map:
Payment Calculator:

