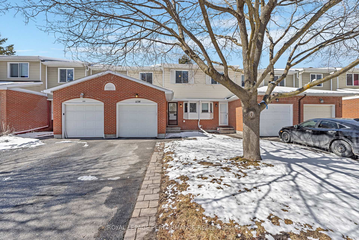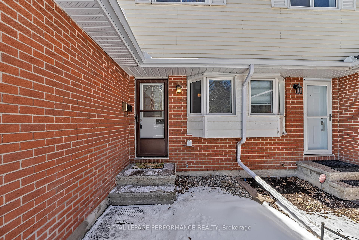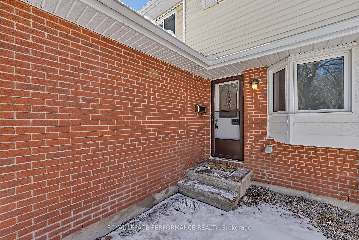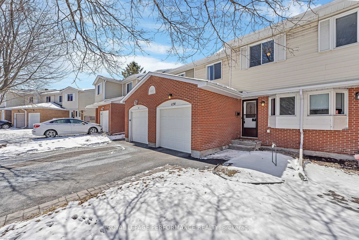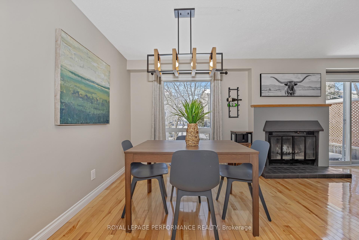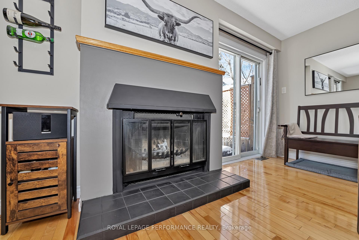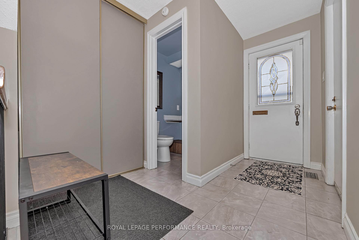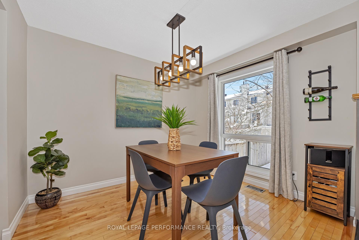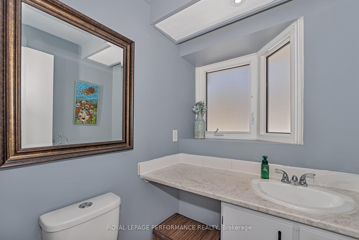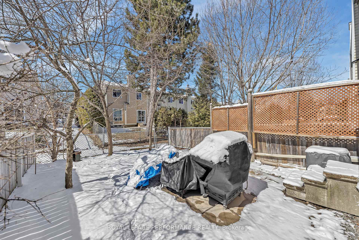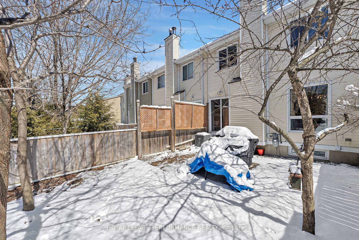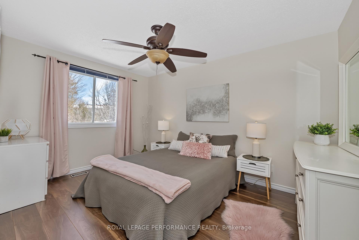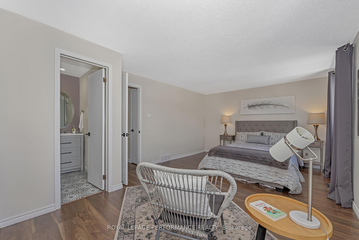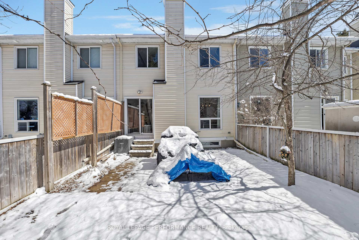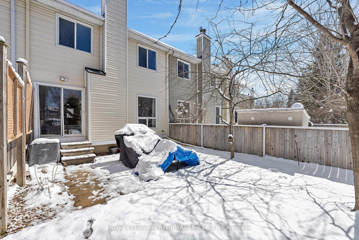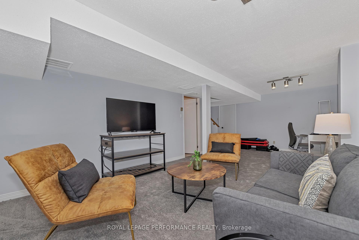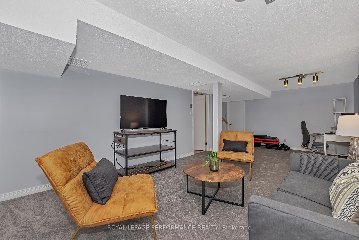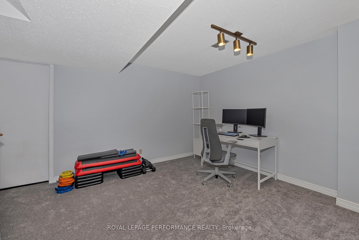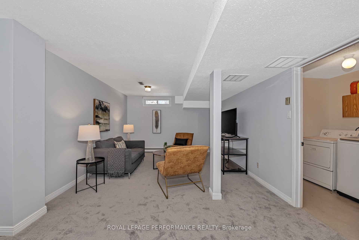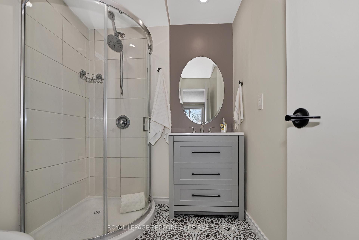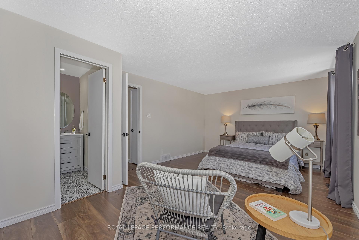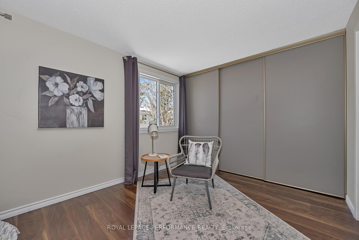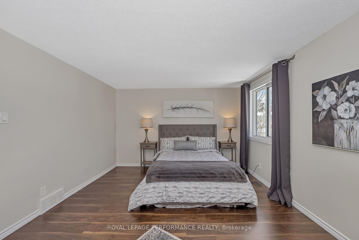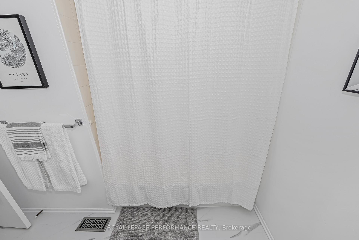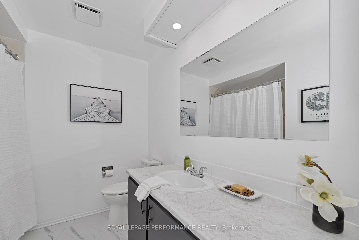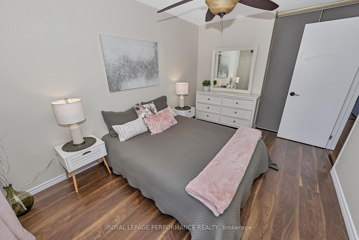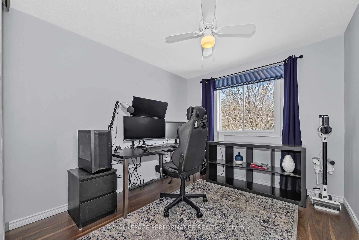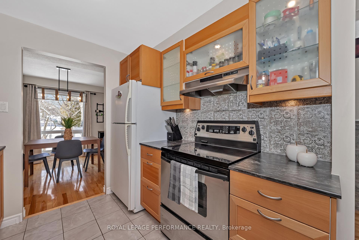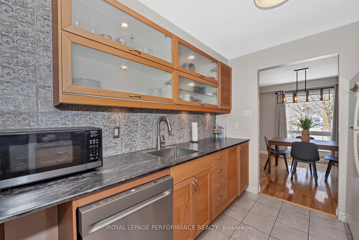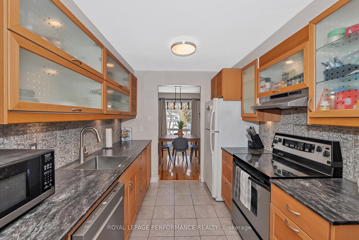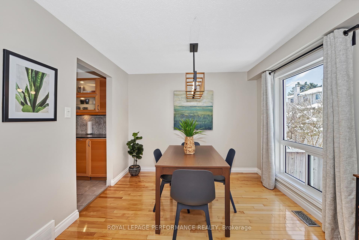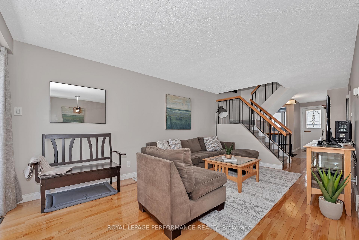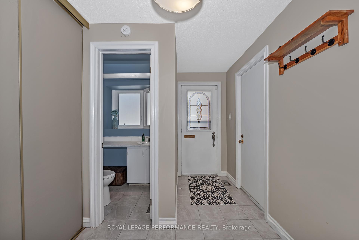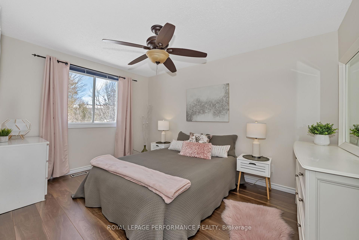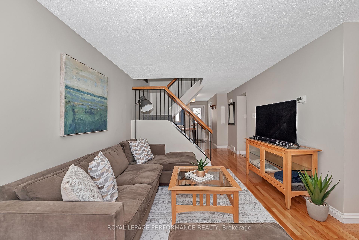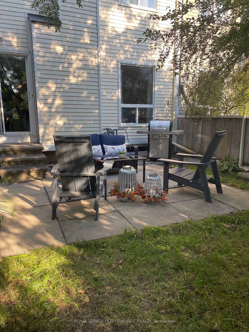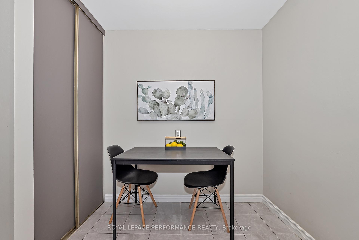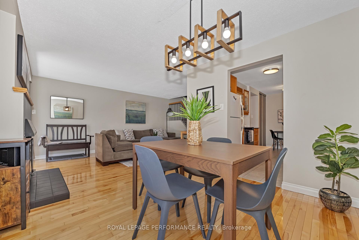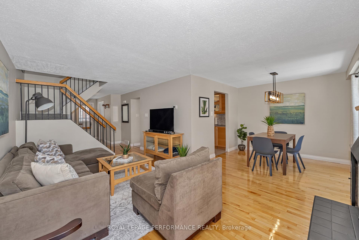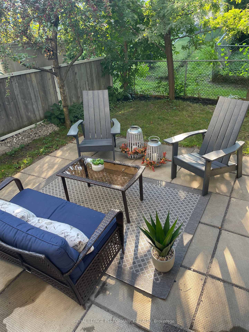$499,900
Available - For Sale
Listing ID: X12075188
1154 des Forets Aven , Orleans - Convent Glen and Area, K1C 5K6, Ottawa
| OPEN HOUSE APRIL 13TH 2:00-4:00PM Welcome to 1154 des Forets! Fabulous location to schools, shops and transit. This wonderful updated townhome features 3 bedrooms and 2 - 1/2 baths. The main floor boasts hardwood floors, an updated powder room conveniently located close to the entry of the home. The Renovated contemporary kitchen has lots of workspace, accent lighting and storage as well a handy pantry and eating area for casual meals. The wood burning fireplace can be enjoyed in your spacious living and dining room that is perfect for entertaining. Just off the living room is a patio door allowing for easy yard access. The 2nd level staircase has been newly carpeted and the bedroom level has easy care laminate flooring throughout. A great sized Primary bedroom offers space to relax and unwind at the end of the day. The wall of closets offer generous clothing storage, and a newly renovated 3 piece ensuite offers a private bath for the primary bedroom. The 2 other bedrooms are a great size as an office, guest room or children's rooms. The main bathroom has updates that offer a fresh presentation. The lower level family room has brand new carpeting and has been freshly painted for your family to just move in and relax and enjoy. A handy designated laundry room is convenient to the family room. An additional storage room is also available. The fenced yard has a patio, and space to entertain and play! |
| Price | $499,900 |
| Taxes: | $2871.06 |
| Occupancy: | Owner |
| Address: | 1154 des Forets Aven , Orleans - Convent Glen and Area, K1C 5K6, Ottawa |
| Postal Code: | K1C 5K6 |
| Province/State: | Ottawa |
| Directions/Cross Streets: | Jeanne d'arc |
| Level/Floor | Room | Length(ft) | Width(ft) | Descriptions | |
| Room 1 | Main | Kitchen | 14.56 | 8.23 | |
| Room 2 | Main | Powder Ro | 4.92 | 6.07 | |
| Room 3 | Main | Living Ro | 16.14 | 10.56 | |
| Room 4 | Main | Dining Ro | 9.91 | 8.66 | |
| Room 5 | Second | Primary B | 17.38 | 12.23 | |
| Room 6 | Second | Bathroom | 8.2 | 9.84 | 3 Pc Ensuite |
| Room 7 | Second | Bedroom 2 | 12.82 | 9.41 | |
| Room 8 | Second | Bedroom 3 | 11.15 | 9.74 | |
| Room 9 | Second | Bathroom | 9.02 | 6.07 | 3 Pc Bath |
| Room 10 | Basement | Family Ro | 23.81 | 11.91 | |
| Room 11 | Basement | Laundry | 9.02 | 6.07 |
| Washroom Type | No. of Pieces | Level |
| Washroom Type 1 | 2 | Main |
| Washroom Type 2 | 3 | Second |
| Washroom Type 3 | 3 | Second |
| Washroom Type 4 | 0 | |
| Washroom Type 5 | 0 |
| Total Area: | 0.00 |
| Approximatly Age: | 31-50 |
| Washrooms: | 3 |
| Heat Type: | Forced Air |
| Central Air Conditioning: | Central Air |
| Elevator Lift: | False |
$
%
Years
This calculator is for demonstration purposes only. Always consult a professional
financial advisor before making personal financial decisions.
| Although the information displayed is believed to be accurate, no warranties or representations are made of any kind. |
| ROYAL LEPAGE PERFORMANCE REALTY |
|
|

Hassan Ostadi
Sales Representative
Dir:
416-459-5555
Bus:
905-731-2000
Fax:
905-886-7556
| Book Showing | Email a Friend |
Jump To:
At a Glance:
| Type: | Com - Condo Townhouse |
| Area: | Ottawa |
| Municipality: | Orleans - Convent Glen and Area |
| Neighbourhood: | 2005 - Convent Glen North |
| Style: | 2-Storey |
| Approximate Age: | 31-50 |
| Tax: | $2,871.06 |
| Maintenance Fee: | $572 |
| Beds: | 3 |
| Baths: | 3 |
| Fireplace: | Y |
Locatin Map:
Payment Calculator:

