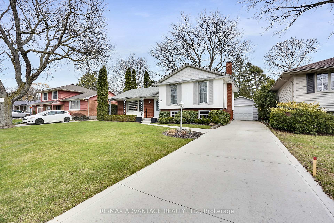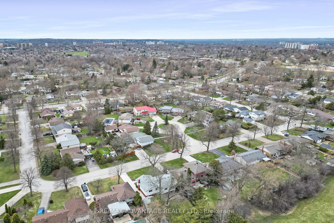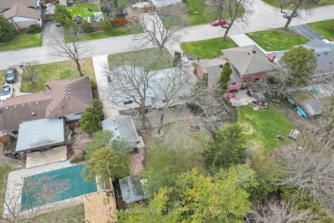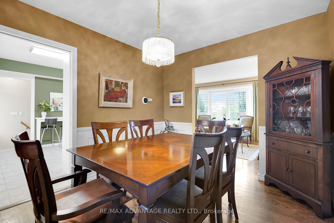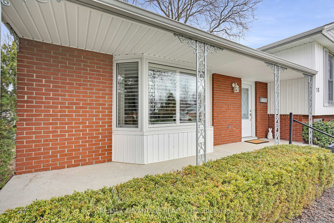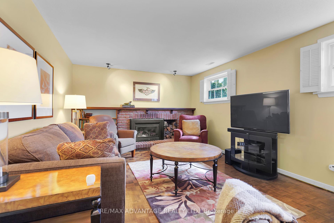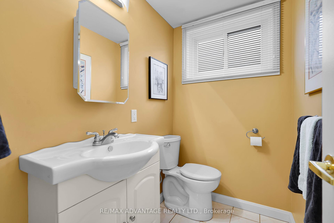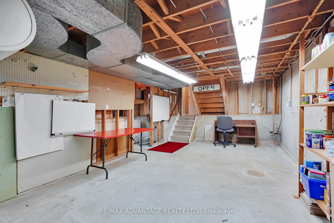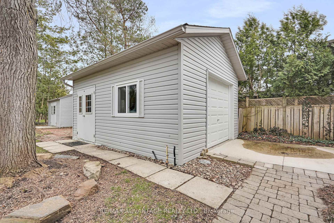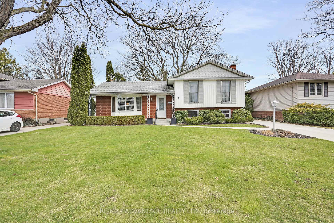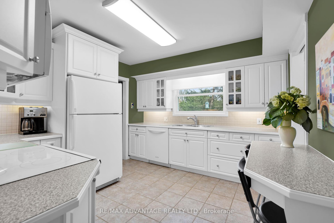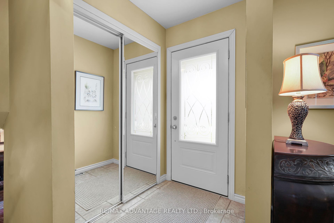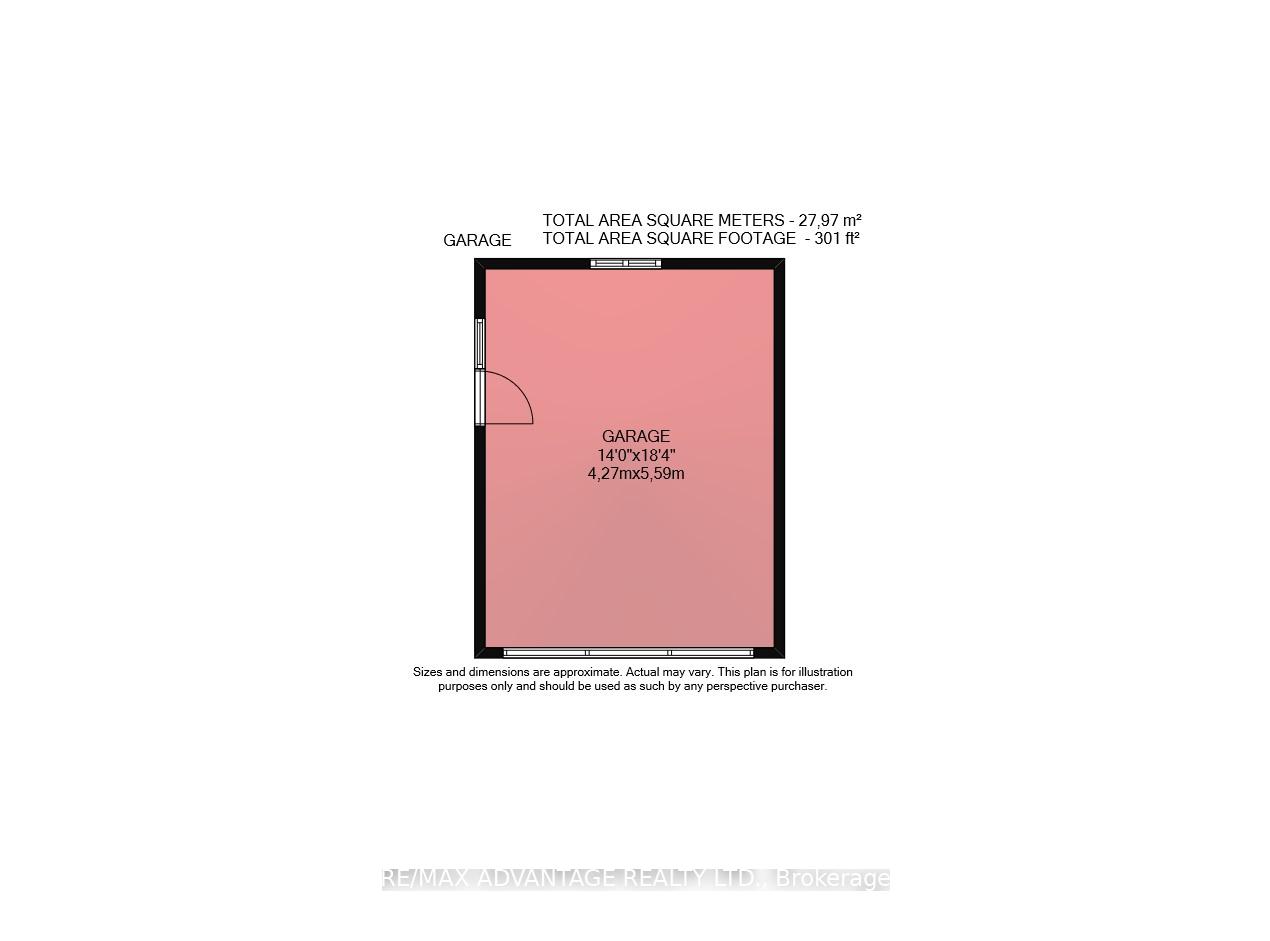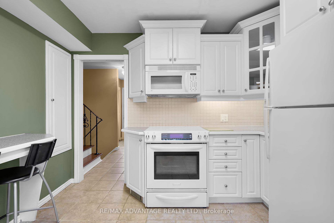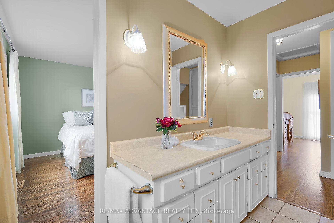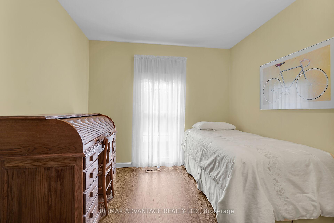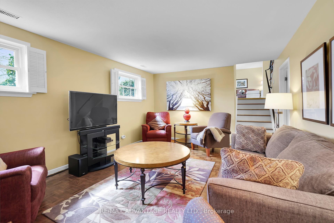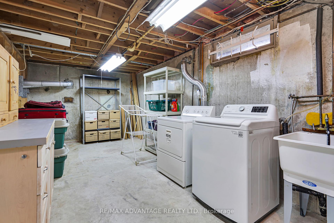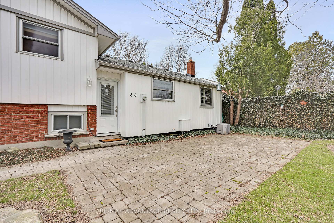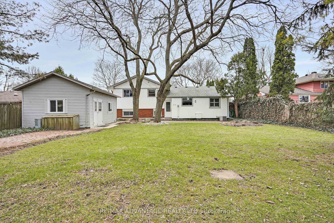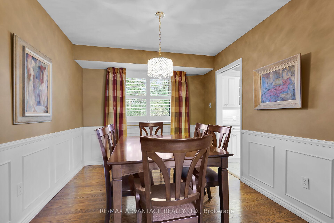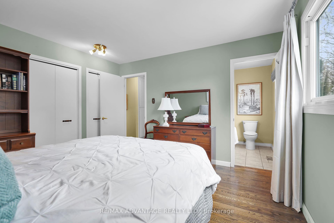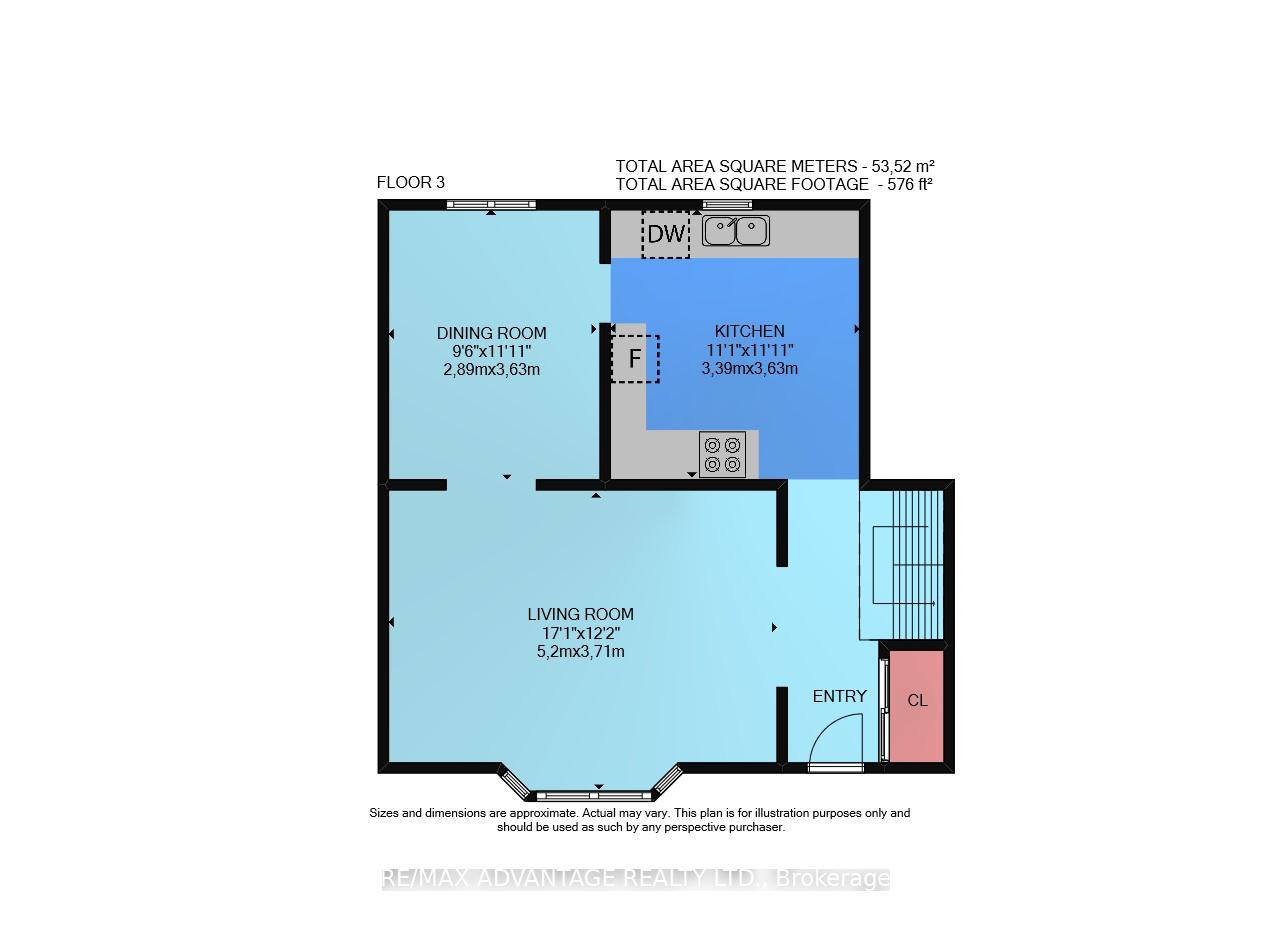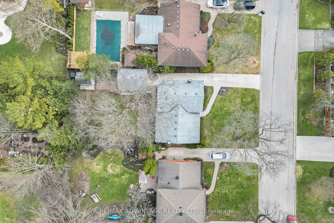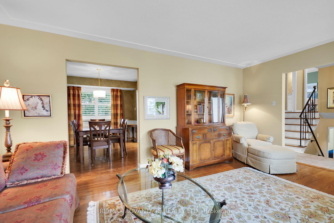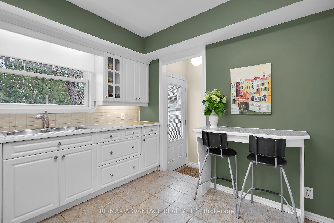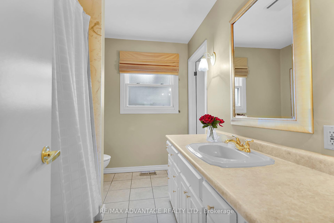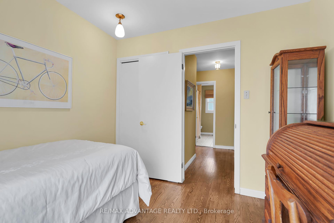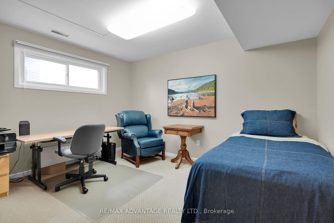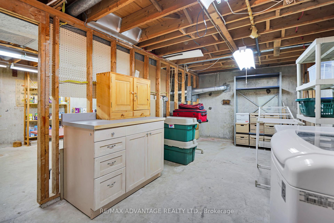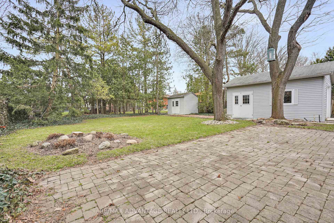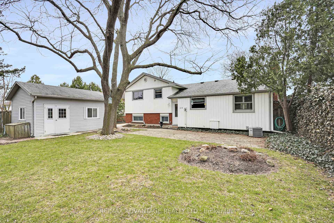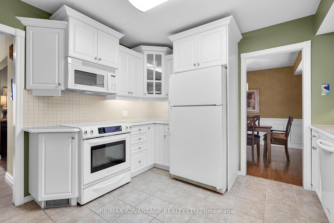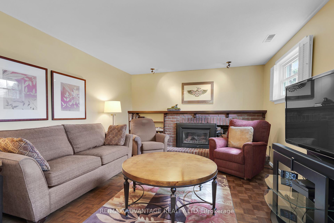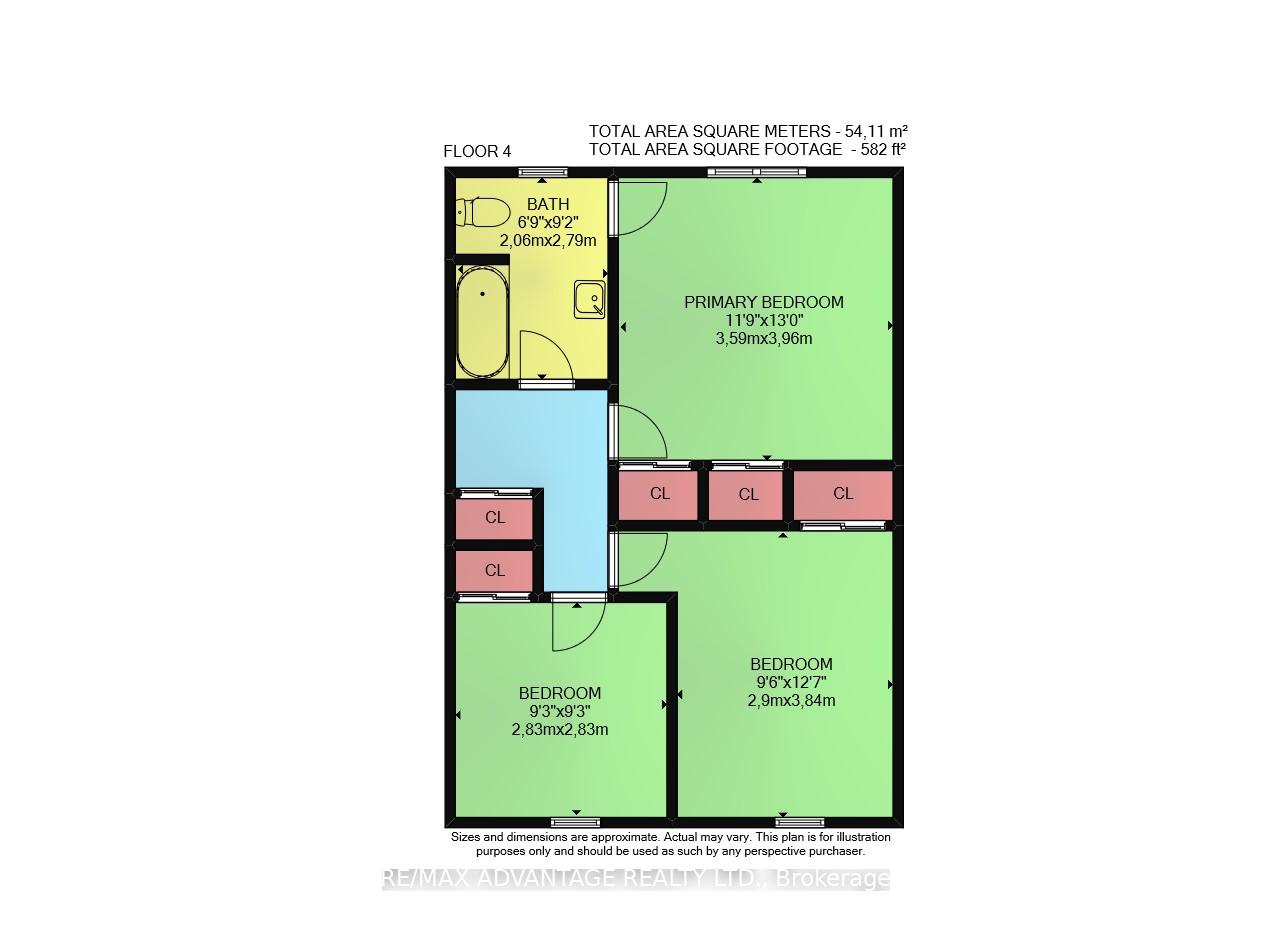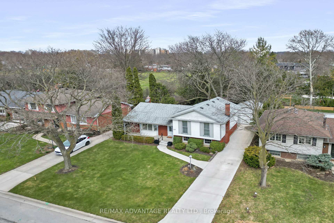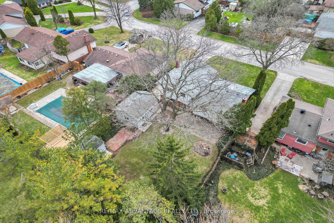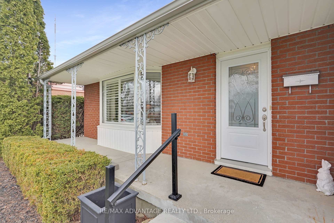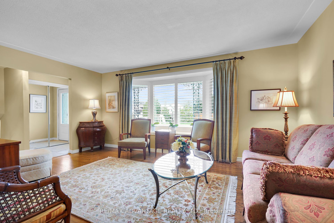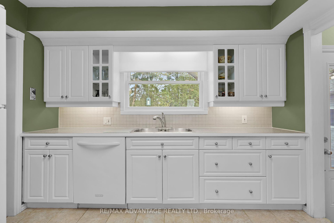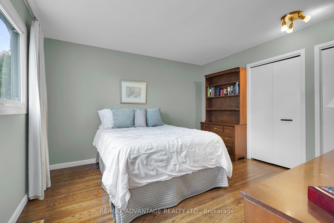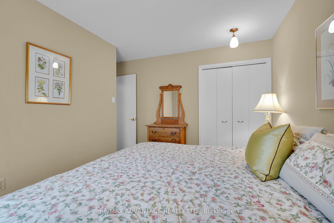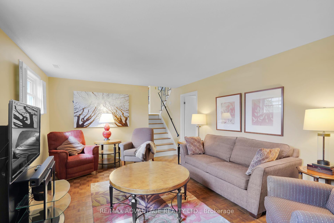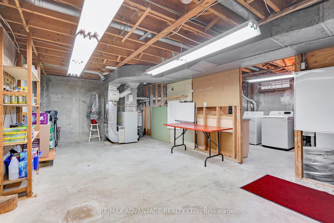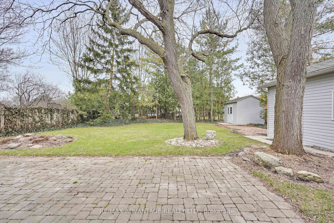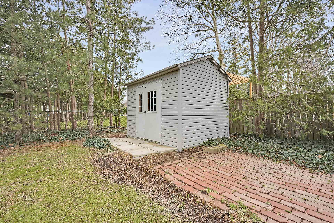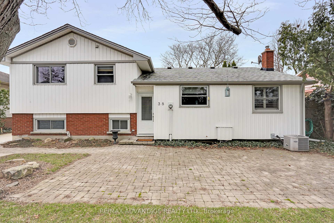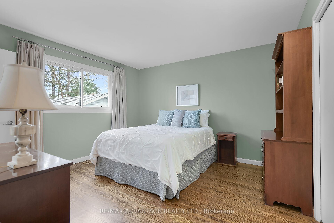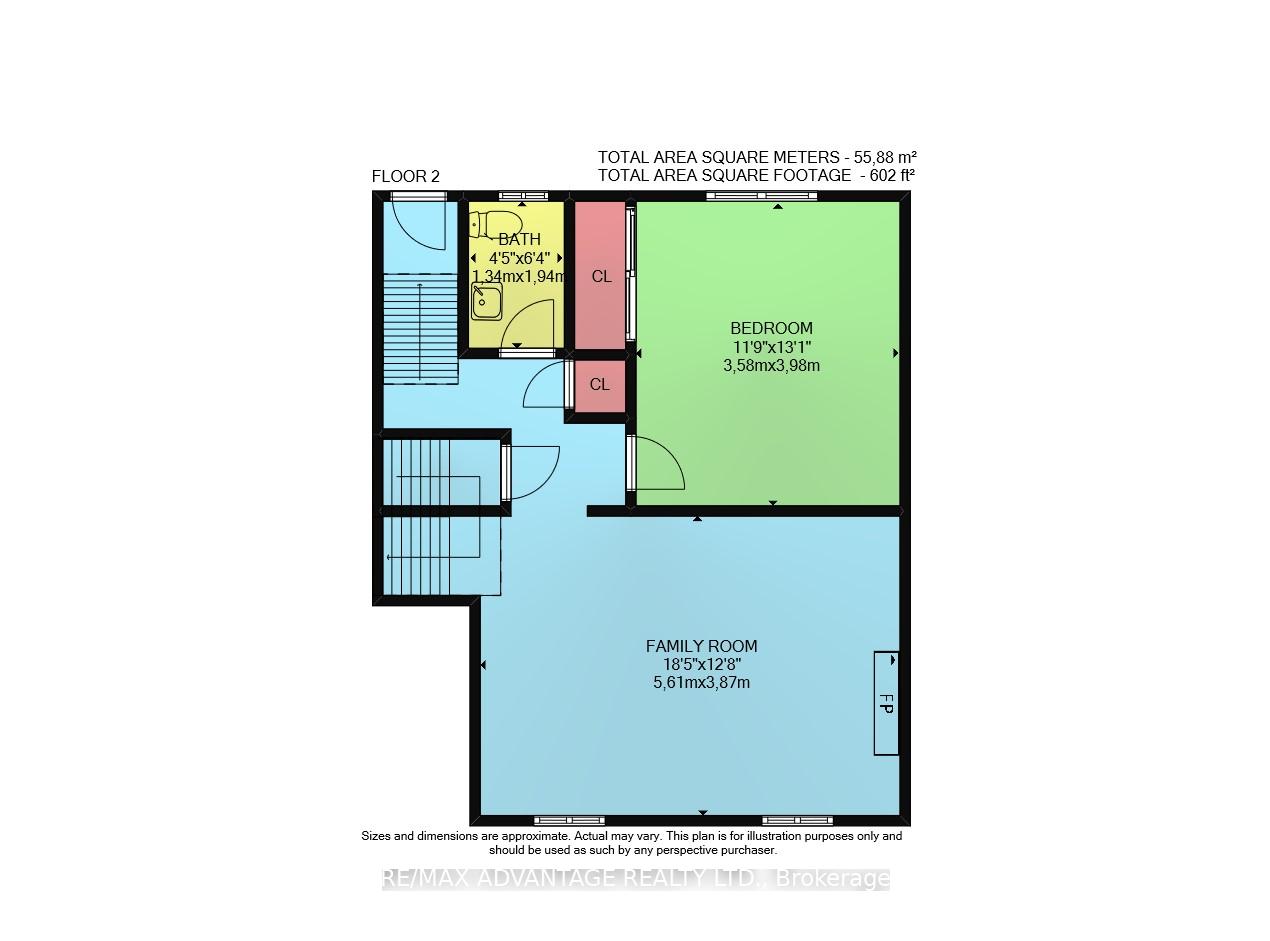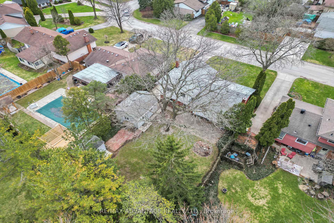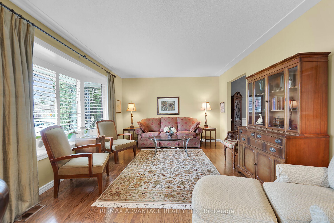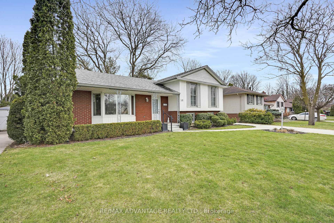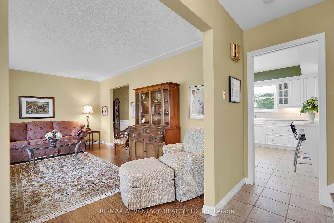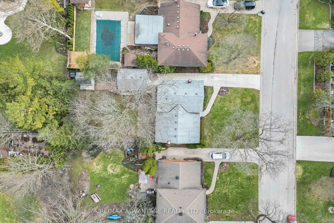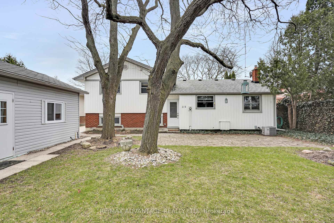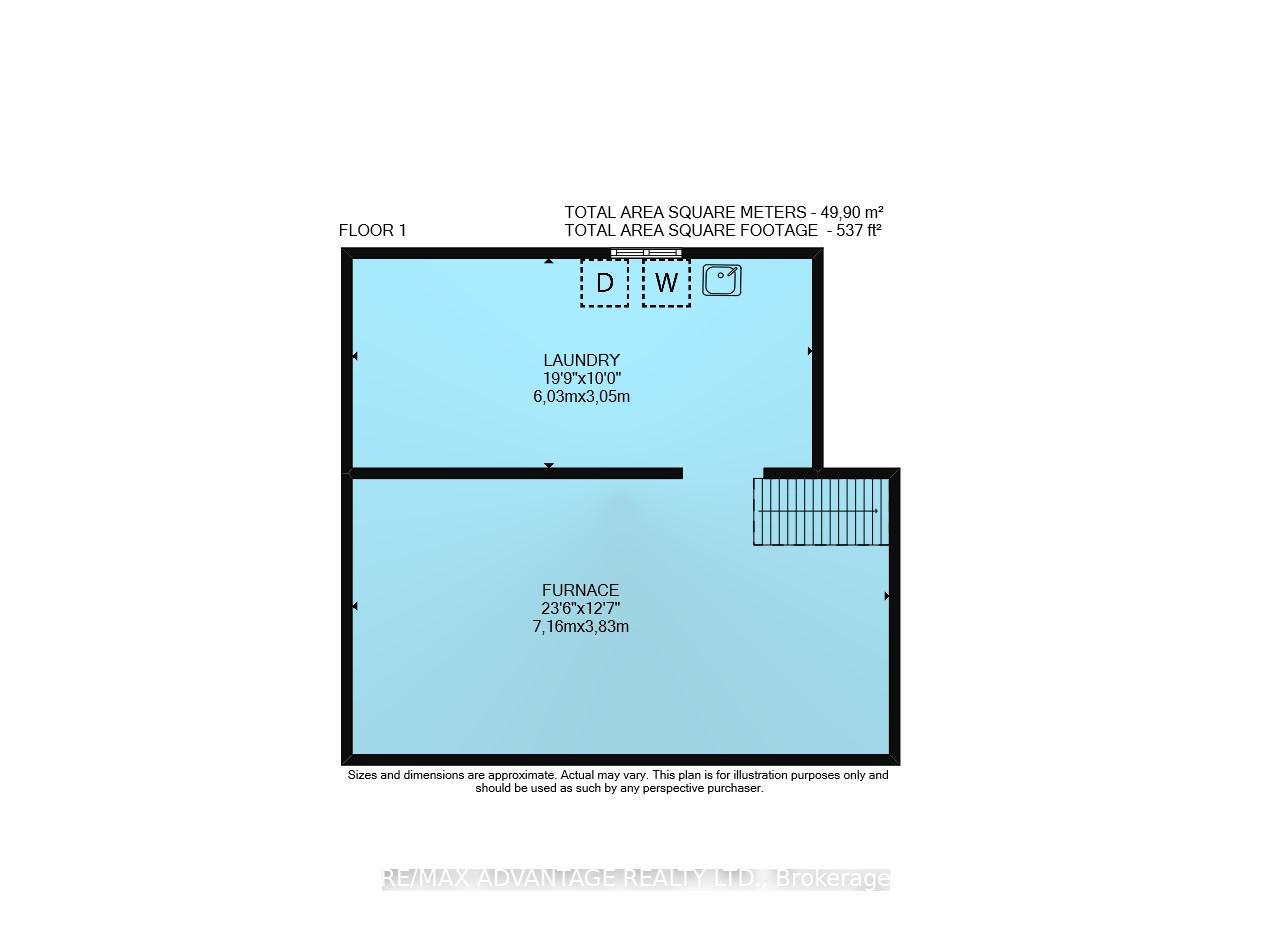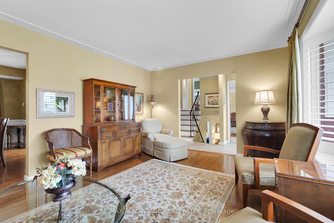$649,900
Available - For Sale
Listing ID: X12075350
38 Notre Dame Cres , London, N6J 2G1, Middlesex
| You can't get more Forest City than this, as gorgeous leafy trees punctuate this highly sought-after Westmount neighbourhood. This move-in ready 4 level sidesplit home on an incredibly generous and quiet crescent lot is even larger inside than it looks from the street, with 4 large bedrooms plus a spacious and bright family room with big windows and a cozy gas fireplace. The family chef will appreciate the bright and classic white kitchen with handy breakfast bar adjacent to the formal living and dining room overlooking the spacious yard and interlocking patio. The hobbyist or home business owner will find great uses for the large detached garage with radiant heated floor and electricity. The unfinished basement offers more development space or a great storage opportunity. This south London location is an ideal place to plant roots, from the established neighbourhood to its central spot near grocery stores, parks, schools and restaurants . Any service you need in your daily life, you'll find it nearby. You'll also have quick access to Highway 401, making for easy travel for work or play. |
| Price | $649,900 |
| Taxes: | $4420.00 |
| Assessment Year: | 2024 |
| Occupancy: | Owner |
| Address: | 38 Notre Dame Cres , London, N6J 2G1, Middlesex |
| Directions/Cross Streets: | Notre Dame Dr |
| Rooms: | 10 |
| Rooms +: | 2 |
| Bedrooms: | 4 |
| Bedrooms +: | 0 |
| Family Room: | T |
| Basement: | Unfinished |
| Level/Floor | Room | Length(ft) | Width(ft) | Descriptions | |
| Room 1 | Main | Living Ro | 17.06 | 12.17 | |
| Room 2 | Main | Dining Ro | 9.48 | 11.91 | |
| Room 3 | Main | Kitchen | 11.12 | 11.91 | |
| Room 4 | Second | Primary B | 11.78 | 12.99 | |
| Room 5 | Second | Bedroom 2 | 9.51 | 12.6 | |
| Room 6 | Second | Bedroom 3 | 9.28 | 9.28 | |
| Room 7 | Second | Bathroom | 6.76 | 9.15 | 4 Pc Ensuite |
| Room 8 | Lower | Family Ro | 18.4 | 12.69 | |
| Room 9 | Lower | Bedroom 4 | 11.74 | 13.05 | |
| Room 10 | Lower | Bathroom | 4.4 | 6.36 | 2 Pc Bath |
| Room 11 | Basement | Furnace R | 23.48 | 12.56 | |
| Room 12 | Basement | Laundry | 19.78 | 10 |
| Washroom Type | No. of Pieces | Level |
| Washroom Type 1 | 4 | Second |
| Washroom Type 2 | 2 | Lower |
| Washroom Type 3 | 0 | |
| Washroom Type 4 | 0 | |
| Washroom Type 5 | 0 | |
| Washroom Type 6 | 4 | Second |
| Washroom Type 7 | 2 | Lower |
| Washroom Type 8 | 0 | |
| Washroom Type 9 | 0 | |
| Washroom Type 10 | 0 |
| Total Area: | 0.00 |
| Property Type: | Detached |
| Style: | Sidesplit |
| Exterior: | Brick, Vinyl Siding |
| Garage Type: | Detached |
| Drive Parking Spaces: | 4 |
| Pool: | None |
| Other Structures: | Shed |
| Approximatly Square Footage: | 1500-2000 |
| Property Features: | Park, School |
| CAC Included: | N |
| Water Included: | N |
| Cabel TV Included: | N |
| Common Elements Included: | N |
| Heat Included: | N |
| Parking Included: | N |
| Condo Tax Included: | N |
| Building Insurance Included: | N |
| Fireplace/Stove: | Y |
| Heat Type: | Forced Air |
| Central Air Conditioning: | Central Air |
| Central Vac: | N |
| Laundry Level: | Syste |
| Ensuite Laundry: | F |
| Sewers: | Sewer |
$
%
Years
This calculator is for demonstration purposes only. Always consult a professional
financial advisor before making personal financial decisions.
| Although the information displayed is believed to be accurate, no warranties or representations are made of any kind. |
| RE/MAX ADVANTAGE REALTY LTD. |
|
|

Hassan Ostadi
Sales Representative
Dir:
416-459-5555
Bus:
905-731-2000
Fax:
905-886-7556
| Virtual Tour | Book Showing | Email a Friend |
Jump To:
At a Glance:
| Type: | Freehold - Detached |
| Area: | Middlesex |
| Municipality: | London |
| Neighbourhood: | South O |
| Style: | Sidesplit |
| Tax: | $4,420 |
| Beds: | 4 |
| Baths: | 2 |
| Fireplace: | Y |
| Pool: | None |
Locatin Map:
Payment Calculator:

