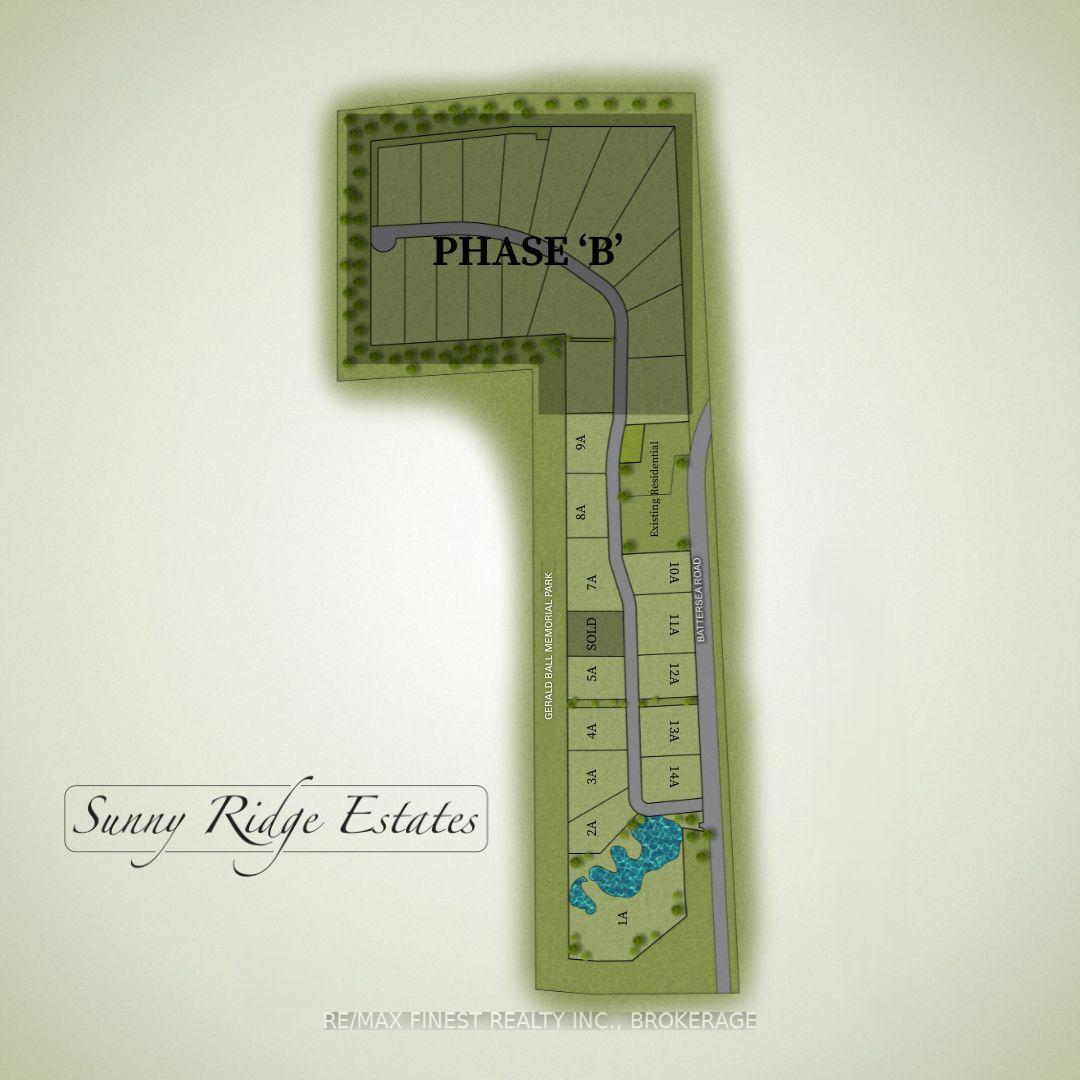$250,000
Available - For Sale
Listing ID: X12075358
Lot 12A Sunny Ridge Esta , Frontenac, K0H 1H0, Frontenac

| Welcome to Sunny Ridge Estates! Discover the charm of country living with the convenience of city access in Sunny Ridge Estates, an exciting new residential development located in the peaceful Hamlet of Sunbury, just 15 minutes north of Kingston. Phase A offers a limited collection of spacious 1.5 to 2-acre lots, providing the perfect setting for your custom-designed dream home. All lots will include a drilled well, and the community will be completed with a paved street for a clean, finished look. A standout feature of this development is its connection to nature and recreation with lots backing onto a beautifully planned park featuring soccer fields, pickleball courts, walking trails, and a playground. Its an ideal setting for families and those seeking an active, outdoor lifestyle. Sunny Ridge Estates is also in close proximity to numerous lakes, local shops, and essential services, blending convenience with tranquility. Road work and services are scheduled to begin in late 2025, with registration anticipated in early 2026. Don't miss the opportunity to be one of the first to secure a lot in this incredible new community. Sunny Ridge Estates where space, nature, and custom living come together. |
| Price | $250,000 |
| Taxes: | $0.00 |
| Occupancy: | Vacant |
| Address: | Lot 12A Sunny Ridge Esta , Frontenac, K0H 1H0, Frontenac |
| Acreage: | .50-1.99 |
| Directions/Cross Streets: | Battersea Road and Sunbury Road |
| Bedrooms: | 0 |
| Bedrooms +: | 0 |
| Washroom Type | No. of Pieces | Level |
| Washroom Type 1 | 0 | |
| Washroom Type 2 | 0 | |
| Washroom Type 3 | 0 | |
| Washroom Type 4 | 0 | |
| Washroom Type 5 | 0 |
| Total Area: | 0.00 |
| Property Type: | Vacant Land |
| Drive Parking Spaces: | 0 |
| Approximatly Square Footage: | < 700 |
| Property Features: | Cul de Sac/D, Library |
| CAC Included: | N |
| Water Included: | N |
| Cabel TV Included: | N |
| Common Elements Included: | N |
| Heat Included: | N |
| Parking Included: | N |
| Condo Tax Included: | N |
| Building Insurance Included: | N |
| Fireplace/Stove: | N |
| Central Vac: | N |
| Laundry Level: | Syste |
| Ensuite Laundry: | F |
| Sewers: | None |
| Water: | Drilled W |
| Water Supply Types: | Drilled Well |
| Utilities-Cable: | N |
| Utilities-Hydro: | A |
$
%
Years
This calculator is for demonstration purposes only. Always consult a professional
financial advisor before making personal financial decisions.
| Although the information displayed is believed to be accurate, no warranties or representations are made of any kind. |
| RE/MAX FINEST REALTY INC., BROKERAGE |
|
|

Hassan Ostadi
Sales Representative
Dir:
416-459-5555
Bus:
905-731-2000
Fax:
905-886-7556
| Book Showing | Email a Friend |
Jump To:
At a Glance:
| Type: | Freehold - Vacant Land |
| Area: | Frontenac |
| Municipality: | Frontenac |
| Neighbourhood: | 47 - Frontenac South |
| Fireplace: | N |
Locatin Map:
Payment Calculator:



