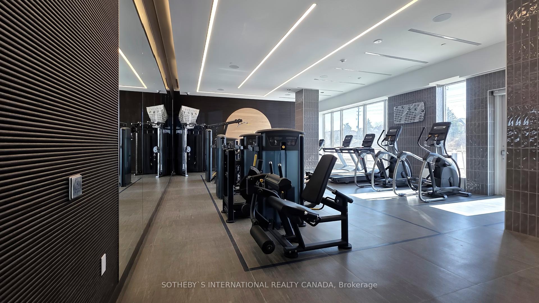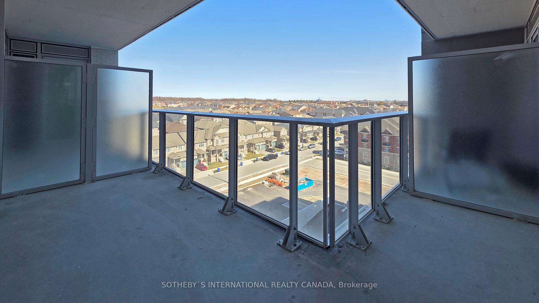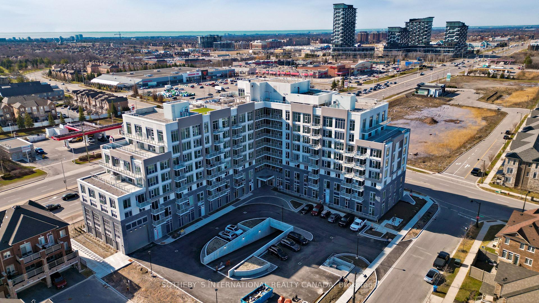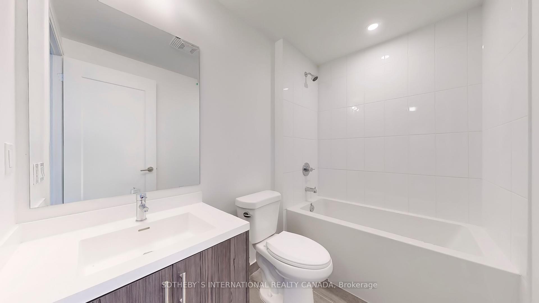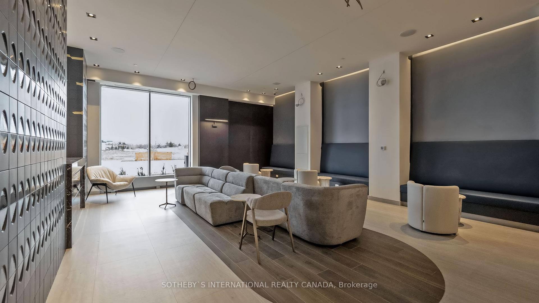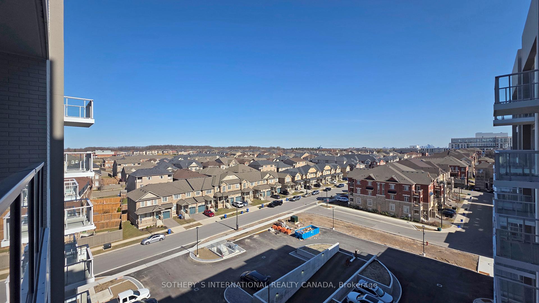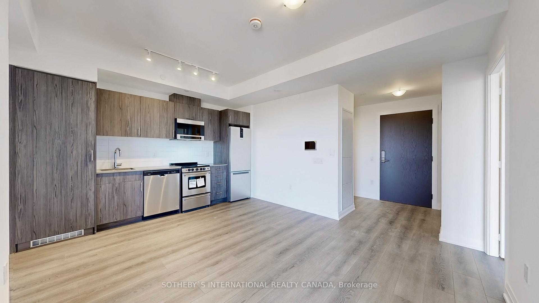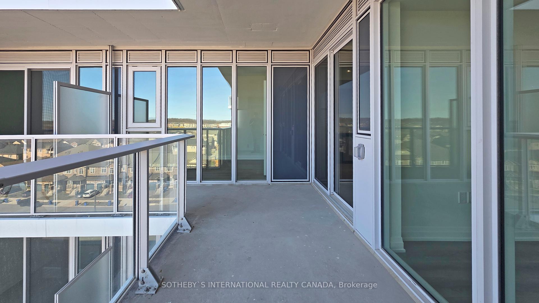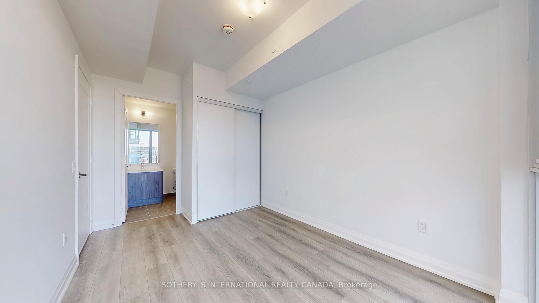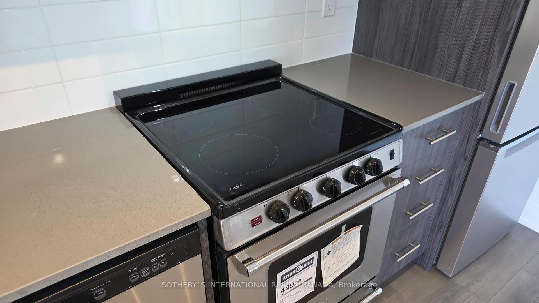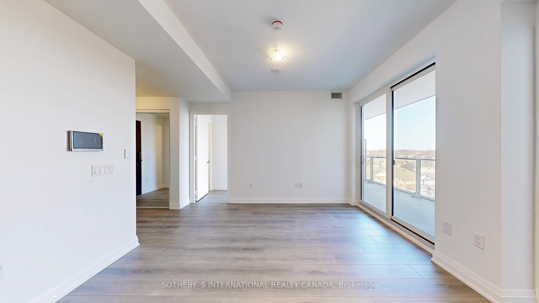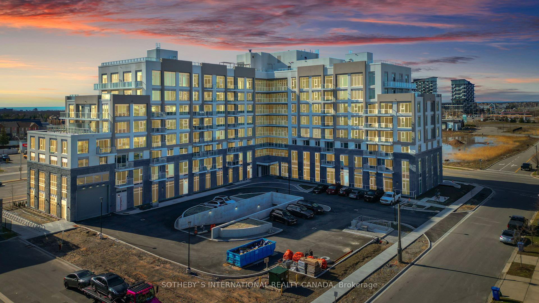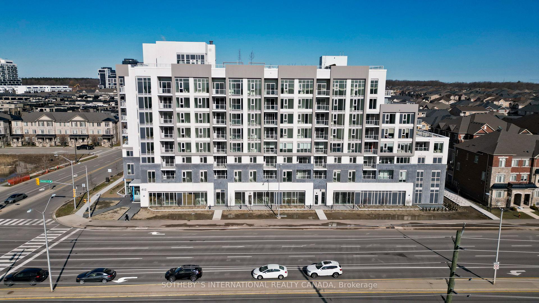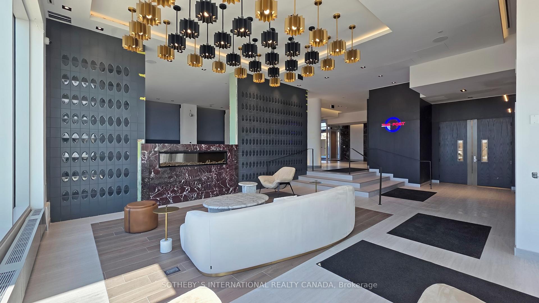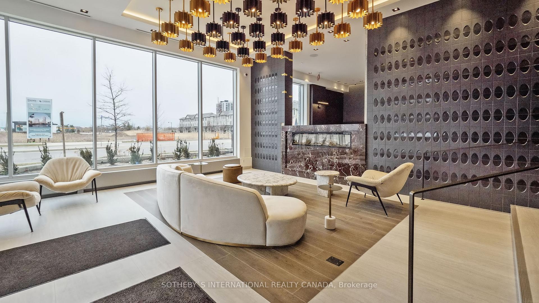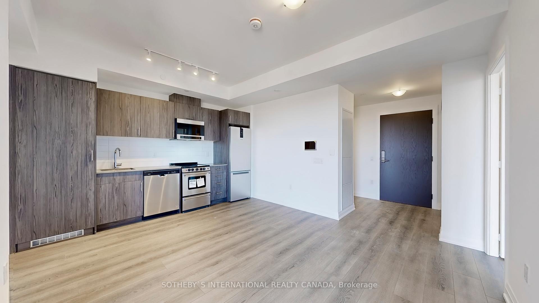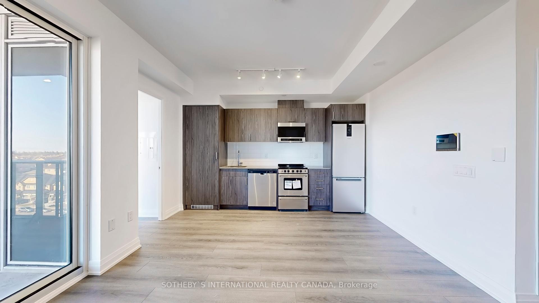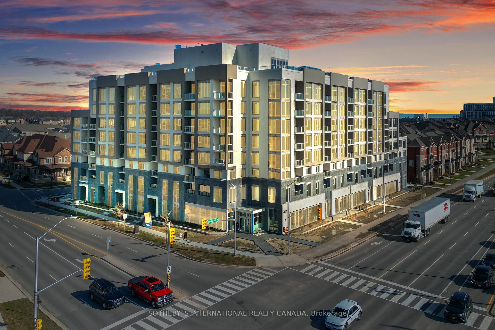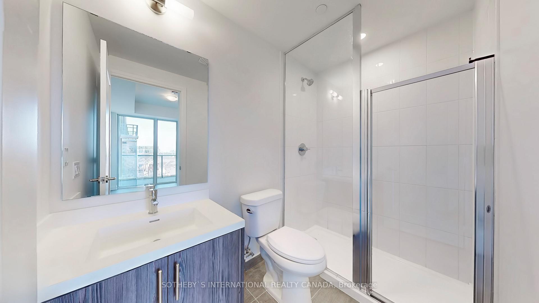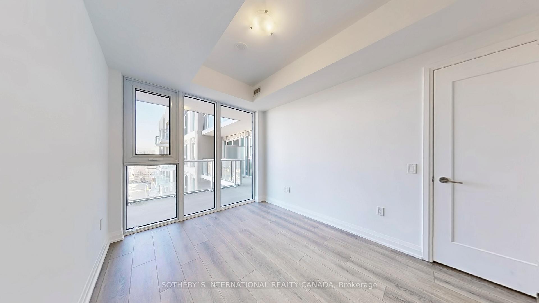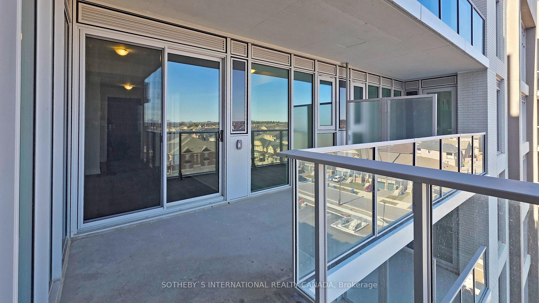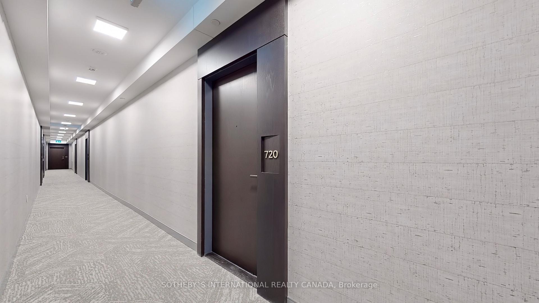$779,000
Available - For Sale
Listing ID: W12075362
412 Silver Maple Road , Oakville, L6H 0S2, Halton
| Welcome to The Post Condos by Greenpark Homes Where Sophistication Meets Convenience Presenting a rare opportunity to own a sub-penthouse corner suite in Oakville's newest landmark residence. Currently under construction with occupancy already underway, this thoughtfully designed 2-bedroom, 2-bathroom suite spans 682 sqft of stylish interior living space perfectly complemented by a private corner balcony offering elevated city views. Step inside to discover: Soaring 9' ceilings Floor-to-ceiling windows bathing the space in natural light Quartz countertops and sleek laminate flooring A meticulously designed open-concept layout ideal for modern urban living Residents will enjoy resort-inspired amenities, including: A panoramic rooftop terrace Elegant party room and private dining space Fully-equipped exercise room with Yoga studio Games Room Co-Working Spaces Social Lounge Dedicated pet grooming station Professional concierge services Prime Location with Unmatched Connectivity Situated just moments from QEW, 403, 407, and the GO Station, this address offers seamless transit options and public transportation at your doorstep. Whether you're commuting or exploring, convenience is always within reach. Enjoy proximity to: Upscale shopping and fine dining Renowned schools and medical facilities Scenic parks and trails |
| Price | $779,000 |
| Taxes: | $0.00 |
| Occupancy: | Vacant |
| Address: | 412 Silver Maple Road , Oakville, L6H 0S2, Halton |
| Postal Code: | L6H 0S2 |
| Province/State: | Halton |
| Directions/Cross Streets: | Dundas St / Postridge dr |
| Level/Floor | Room | Length(ft) | Width(ft) | Descriptions | |
| Room 1 | Flat | Living Ro | 12.6 | 15.15 | Combined w/Dining, Laminate, W/O To Balcony |
| Room 2 | Flat | Dining Ro | 12.6 | 15.15 | Combined w/Kitchen, Laminate |
| Room 3 | Flat | Primary B | 12.99 | 8.76 | 4 Pc Ensuite, Laminate, Walk-In Closet(s) |
| Room 4 | Flat | Bedroom 2 | 11.68 | 8.82 | Window, Laminate, Closet |
| Room 5 | Flat | Kitchen | 12.6 | 15.15 | Combined w/Dining, Laminate |
| Washroom Type | No. of Pieces | Level |
| Washroom Type 1 | 4 | Flat |
| Washroom Type 2 | 4 | Flat |
| Washroom Type 3 | 0 | |
| Washroom Type 4 | 0 | |
| Washroom Type 5 | 0 |
| Total Area: | 0.00 |
| Approximatly Age: | New |
| Sprinklers: | Conc |
| Washrooms: | 2 |
| Heat Type: | Forced Air |
| Central Air Conditioning: | Central Air |
$
%
Years
This calculator is for demonstration purposes only. Always consult a professional
financial advisor before making personal financial decisions.
| Although the information displayed is believed to be accurate, no warranties or representations are made of any kind. |
| SOTHEBY`S INTERNATIONAL REALTY CANADA |
|
|

Hassan Ostadi
Sales Representative
Dir:
416-459-5555
Bus:
905-731-2000
Fax:
905-886-7556
| Virtual Tour | Book Showing | Email a Friend |
Jump To:
At a Glance:
| Type: | Com - Condo Apartment |
| Area: | Halton |
| Municipality: | Oakville |
| Neighbourhood: | 1010 - JM Joshua Meadows |
| Style: | Apartment |
| Approximate Age: | New |
| Beds: | 2 |
| Baths: | 2 |
| Fireplace: | N |
Locatin Map:
Payment Calculator:


