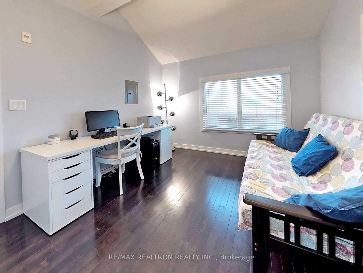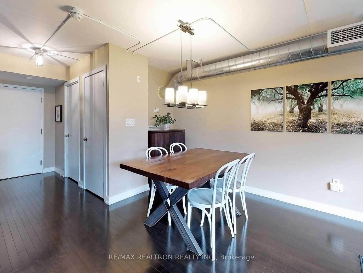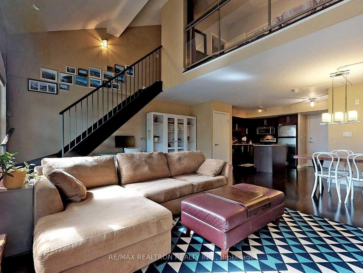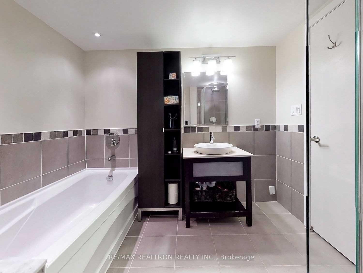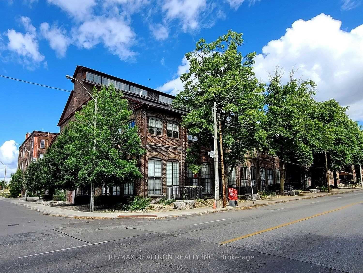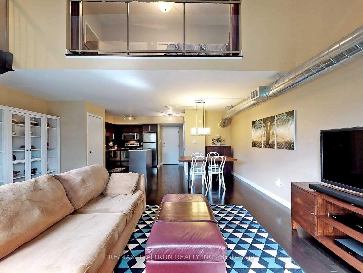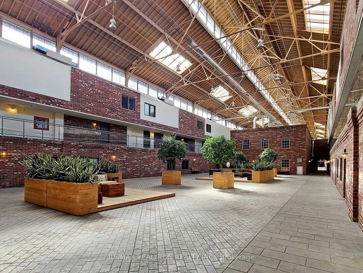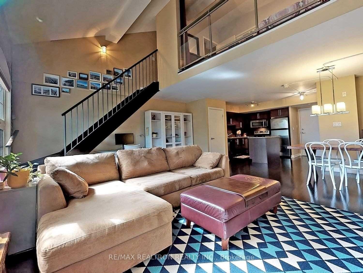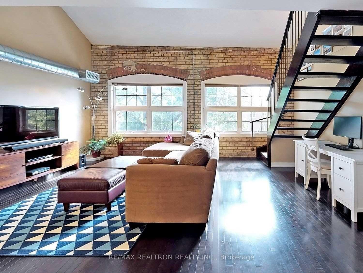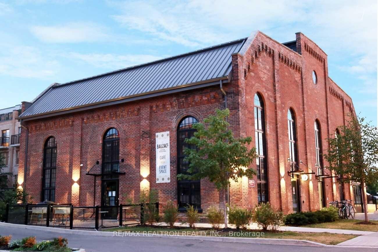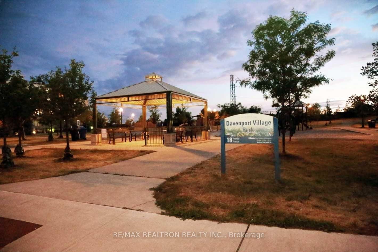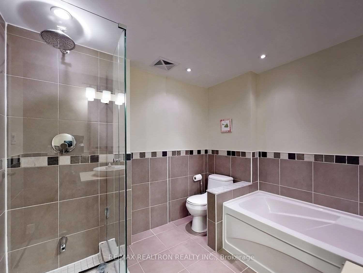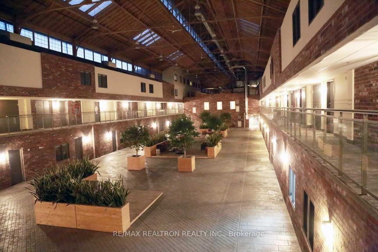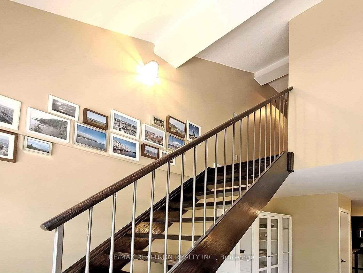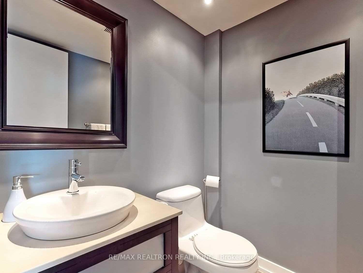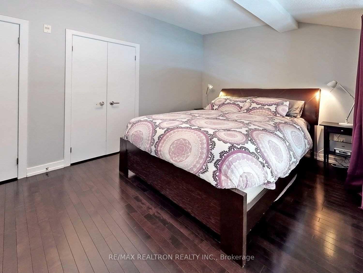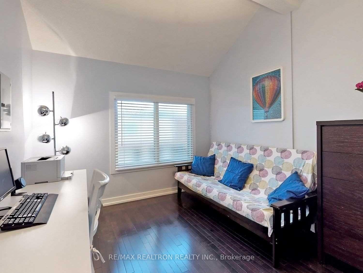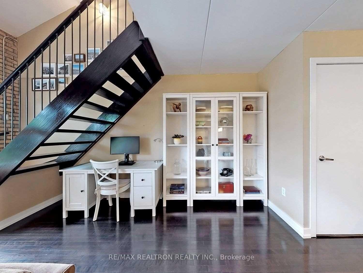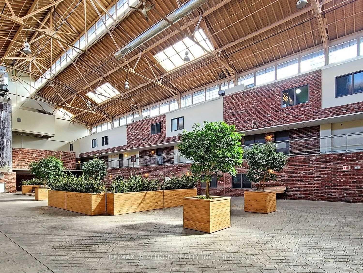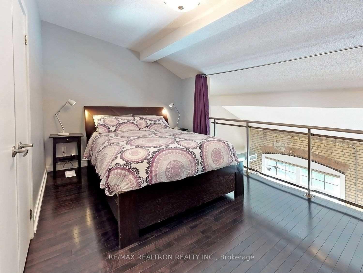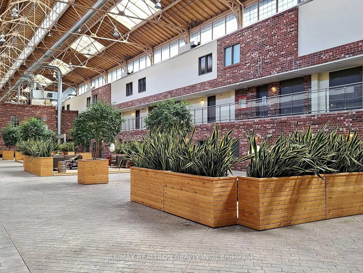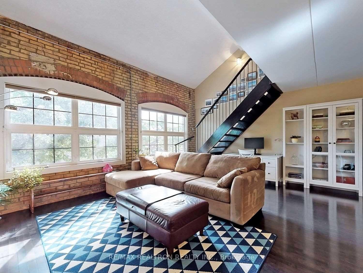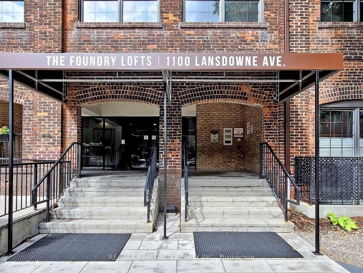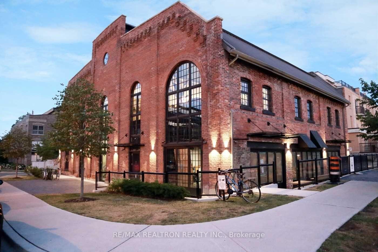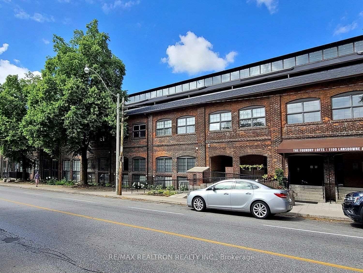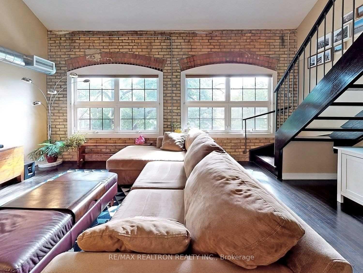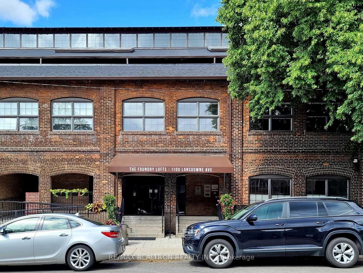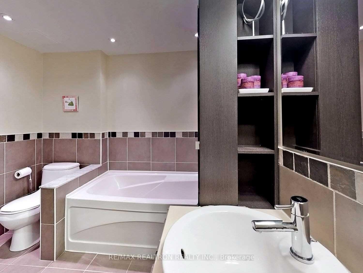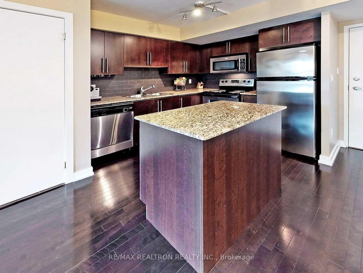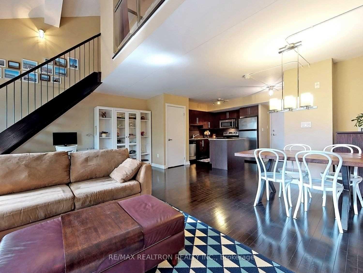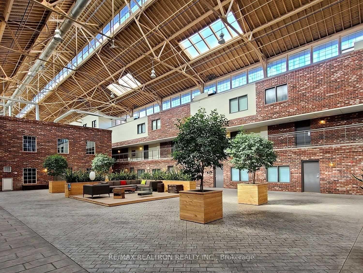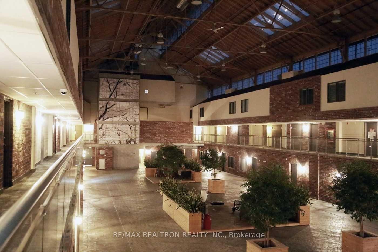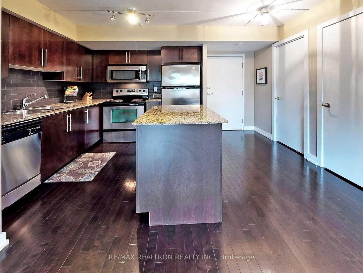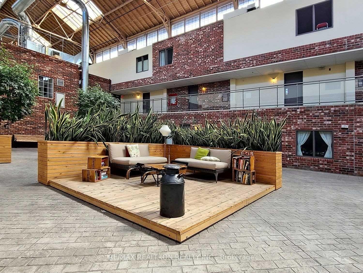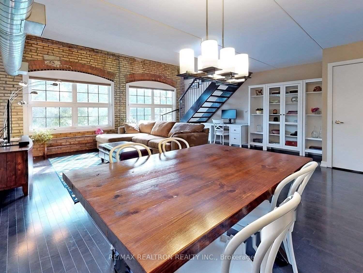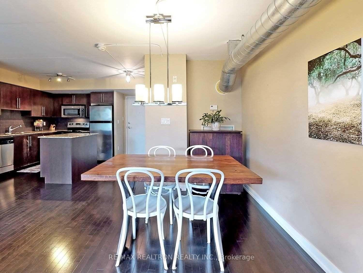$3,800
Available - For Rent
Listing ID: W12075367
1100 Lansdowne Aven , Toronto, M6H 4K1, Toronto
| Rarely offered and rich in character, this stunning 2-storey loft in the iconic Foundry Lofts is a true showstopper.A striking conversion of a former train factory, this residence blends authentic industrial charm with modern finishes in one of Toronto's most unique buildings. Dramatic 20-ft ceilings, exposed brick walls, and original warehouse windows flood the space with natural light. Located on the preferred east-facing side, enjoy serene views of the tree-lined streetscape below. The open-concept layout features a beautifully upgraded kitchen with granite countertops and a custom built-in breakfast bar, flowing seamlessly into the expansive living and dining area with vaulted ceilings and hardwood floors. A sleek hardwood staircase leads to the upper level, offering a stylish and versatile retreat. Steps to TTC, shops,cafes, parks, and trails, everything you need is just outside your door.This is more than just a lease, its an opportunity to live in one of Toronto's most architecturally iconic and sought-after loft communities. |
| Price | $3,800 |
| Taxes: | $0.00 |
| Occupancy: | Tenant |
| Address: | 1100 Lansdowne Aven , Toronto, M6H 4K1, Toronto |
| Postal Code: | M6H 4K1 |
| Province/State: | Toronto |
| Directions/Cross Streets: | Lansdowne Ave & Davenport Rd |
| Level/Floor | Room | Length(ft) | Width(ft) | Descriptions | |
| Room 1 | Main | Dining Ro | 20.5 | 18.99 | Hardwood Floor, Combined w/Living, Open Concept |
| Room 2 | Main | Living Ro | 20.5 | 18.99 | Hardwood Floor, Large Window, Vaulted Ceiling(s) |
| Room 3 | Main | Kitchen | 9.18 | 8.4 | Hardwood Floor, Breakfast Bar, Granite Counters |
| Room 4 | Main | Foyer | 9.18 | 4.03 | Hardwood Floor, Combined w/Kitchen, Closet |
| Room 5 | Main | Bathroom | 5.81 | 5.12 | Ceramic Floor, Marble Sink, 2 Pc Bath |
| Room 6 | Second | Primary B | 15.45 | 9.35 | Hardwood Floor, Overlooks Living, His and Hers Closets |
| Room 7 | Second | Bedroom 2 | 11.71 | 9.87 | Hardwood Floor, Window, Vaulted Ceiling(s) |
| Room 8 | Second | Bathroom | 28.7 | 7.97 | Ceramic Floor, Separate Shower, Soaking Tub |
| Washroom Type | No. of Pieces | Level |
| Washroom Type 1 | 4 | Second |
| Washroom Type 2 | 2 | Main |
| Washroom Type 3 | 0 | |
| Washroom Type 4 | 0 | |
| Washroom Type 5 | 0 |
| Total Area: | 0.00 |
| Washrooms: | 2 |
| Heat Type: | Heat Pump |
| Central Air Conditioning: | Central Air |
| Elevator Lift: | True |
| Although the information displayed is believed to be accurate, no warranties or representations are made of any kind. |
| RE/MAX REALTRON REALTY INC. |
|
|

Hassan Ostadi
Sales Representative
Dir:
416-459-5555
Bus:
905-731-2000
Fax:
905-886-7556
| Book Showing | Email a Friend |
Jump To:
At a Glance:
| Type: | Com - Condo Apartment |
| Area: | Toronto |
| Municipality: | Toronto W02 |
| Neighbourhood: | Dovercourt-Wallace Emerson-Junction |
| Style: | Loft |
| Beds: | 2 |
| Baths: | 2 |
| Fireplace: | N |
Locatin Map:

