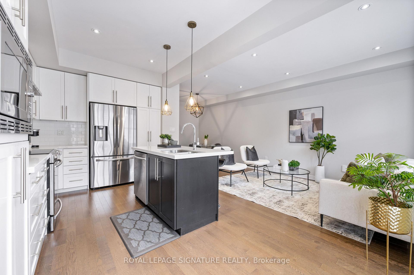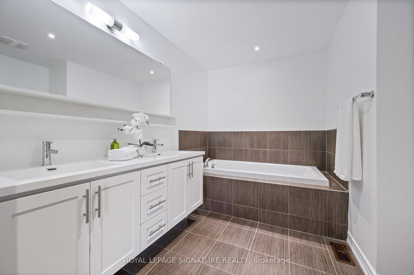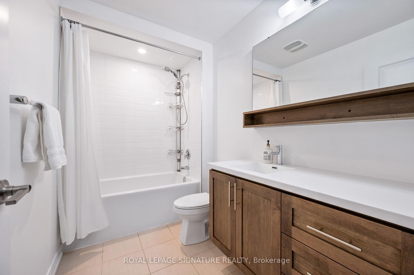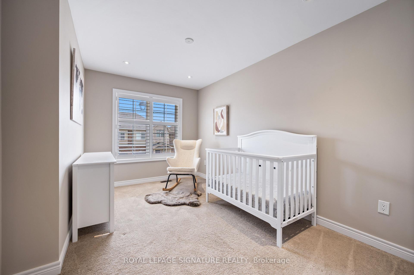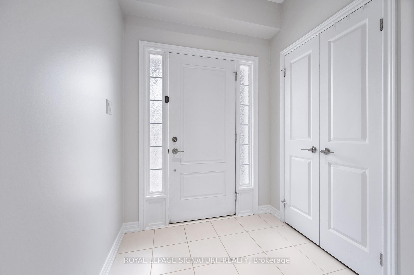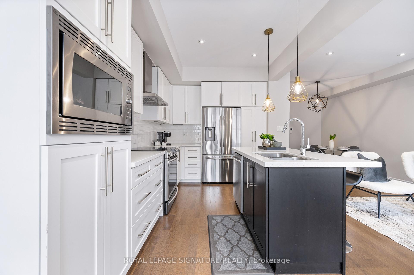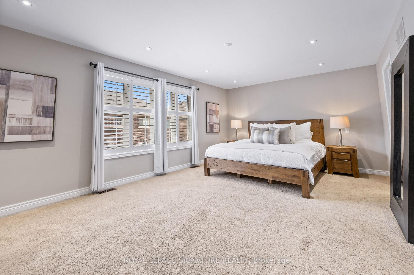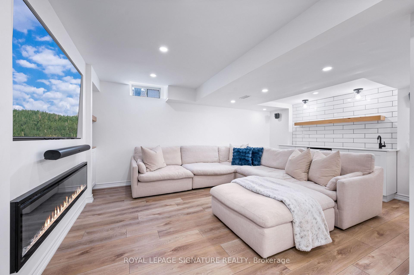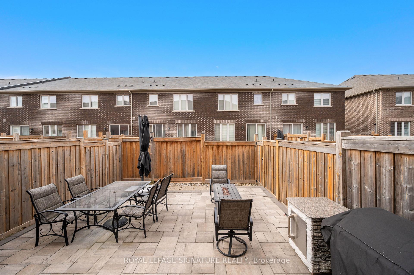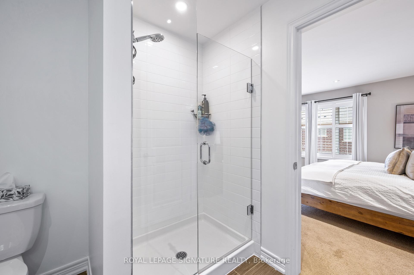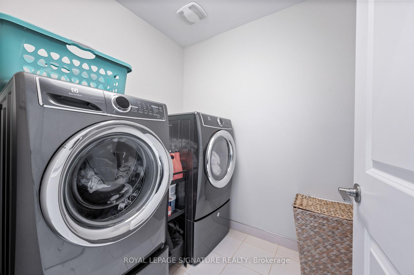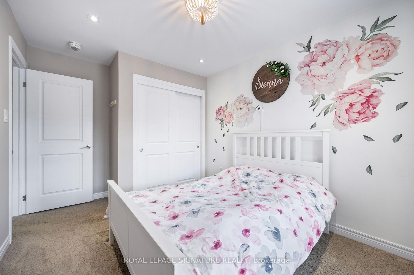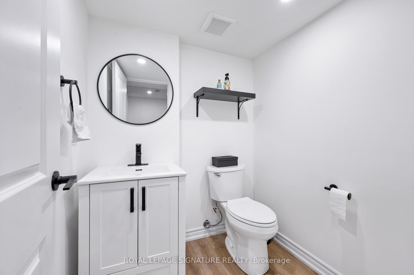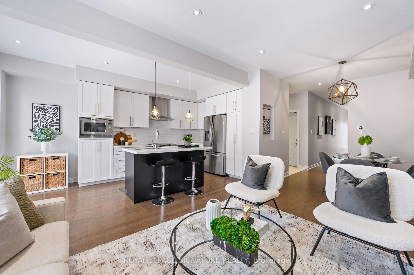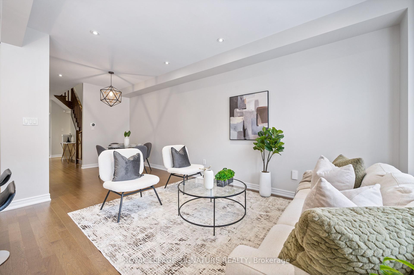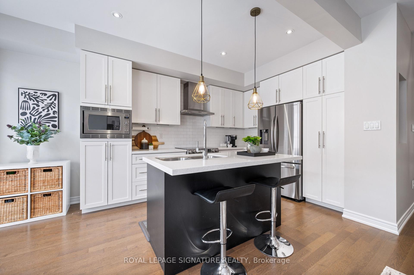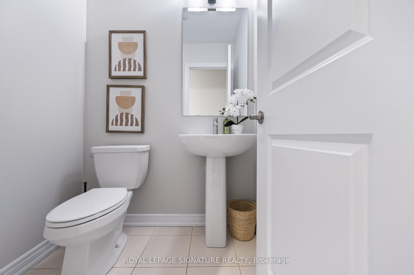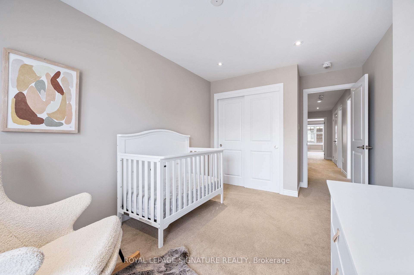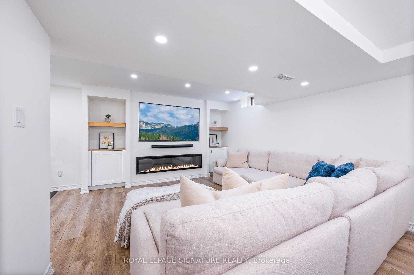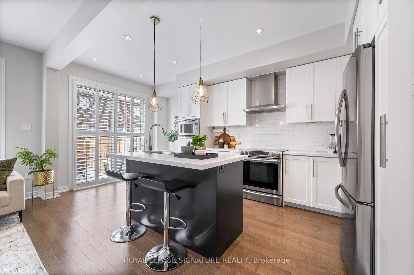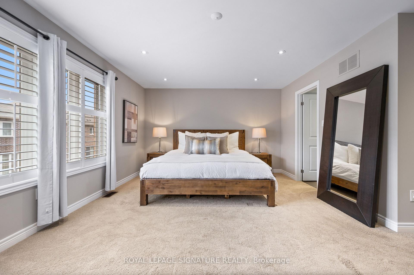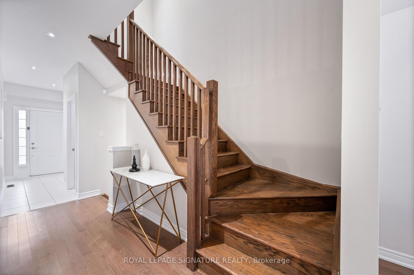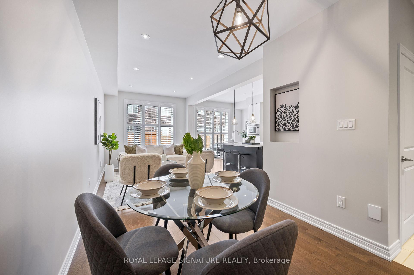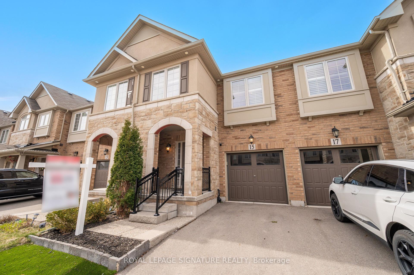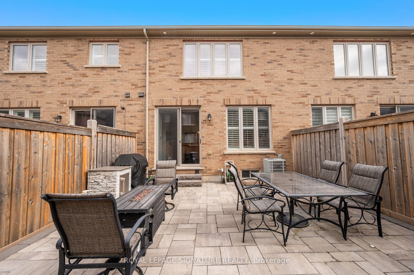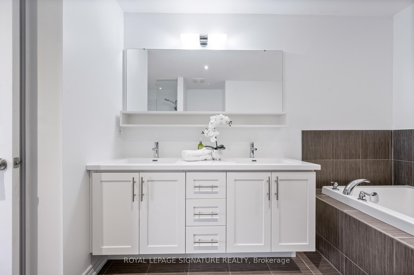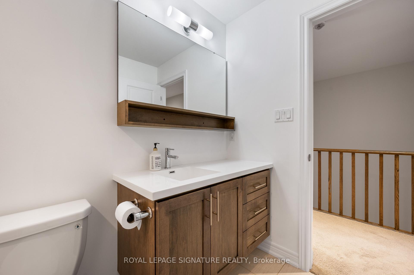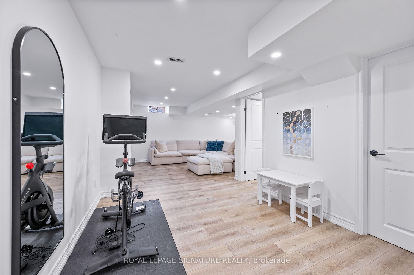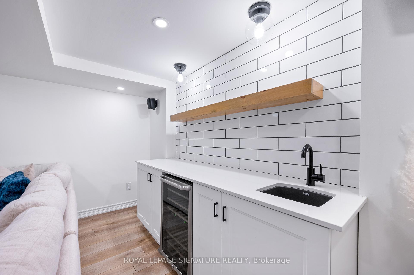$979,900
Available - For Sale
Listing ID: W12074586
15 Heaven Cres , Milton, L9E 1C1, Halton
| Step into this beautifully crafted Branthaven home. The moment you walk in, you'll notice the charming attention to detail, fresh paint, and hardwood floors. Sleek pot lights and elegant California shutters charm the home throughout. At the heart of the home is the modern, white extended kitchen complete with an extended kitchen cabinet, spacious island and bright breakfast area. Step outside to a fully interlocked backyard oasis, perfect for summer BBQs and relaxed evening gatherings lit up by pot lights. The oak staircase leads you to the upstairs, where you'll find three generously sized bedrooms and two full bathrooms. The primary bedroom features a beautifully upgraded en-suite with a double vanity, luxurious soaker tub and separate glass-enclosed shower. The aluminum-framed finished basement offers a cozy and versatile open-concept space with a built-in TV & surround sound, a stylish wet bar & mini-fridge, convenient 2-piece bathroom and plenty of storage, perfect for hosting and movie nights. |
| Price | $979,900 |
| Taxes: | $3404.36 |
| Occupancy: | Owner |
| Address: | 15 Heaven Cres , Milton, L9E 1C1, Halton |
| Directions/Cross Streets: | Bronte/Brittania |
| Rooms: | 6 |
| Bedrooms: | 3 |
| Bedrooms +: | 0 |
| Family Room: | F |
| Basement: | Finished |
| Level/Floor | Room | Length(ft) | Width(ft) | Descriptions | |
| Room 1 | Main | Dining Ro | 10.99 | 8.59 | Combined w/Great Rm, Open Concept, Laminate |
| Room 2 | Main | Living Ro | 11.78 | 9.97 | Combined w/Kitchen, Laminate, Open Concept |
| Room 3 | Main | Kitchen | 10.04 | 9.97 | Breakfast Bar, Open Concept, W/O To Yard |
| Room 4 | Main | Breakfast | 8.86 | W/O To Yard, Combined w/Kitchen, California Shutters | |
| Room 5 | Second | Primary B | 18.7 | 12.79 | Walk-In Closet(s), 4 Pc Ensuite, Large Window |
| Room 6 | Second | Bedroom 2 | 10.07 | 9.18 | Large Closet, Large Window |
| Room 7 | Second | Bedroom 3 | 13.38 | 9.48 | Large Window, Large Closet |
| Room 8 | Basement | Great Roo | 18.99 | 12.79 | 2 Pc Bath, Wet Bar, Open Concept |
| Washroom Type | No. of Pieces | Level |
| Washroom Type 1 | 2 | Main |
| Washroom Type 2 | 3 | Upper |
| Washroom Type 3 | 4 | Upper |
| Washroom Type 4 | 2 | Basement |
| Washroom Type 5 | 0 |
| Total Area: | 0.00 |
| Approximatly Age: | 6-15 |
| Property Type: | Att/Row/Townhouse |
| Style: | 2-Storey |
| Exterior: | Brick, Stucco (Plaster) |
| Garage Type: | Attached |
| (Parking/)Drive: | Available |
| Drive Parking Spaces: | 1 |
| Park #1 | |
| Parking Type: | Available |
| Park #2 | |
| Parking Type: | Available |
| Pool: | None |
| Approximatly Age: | 6-15 |
| Approximatly Square Footage: | 1500-2000 |
| Property Features: | Arts Centre, Hospital |
| CAC Included: | N |
| Water Included: | N |
| Cabel TV Included: | N |
| Common Elements Included: | N |
| Heat Included: | N |
| Parking Included: | N |
| Condo Tax Included: | N |
| Building Insurance Included: | N |
| Fireplace/Stove: | Y |
| Heat Type: | Forced Air |
| Central Air Conditioning: | Central Air |
| Central Vac: | N |
| Laundry Level: | Syste |
| Ensuite Laundry: | F |
| Sewers: | Sewer |
$
%
Years
This calculator is for demonstration purposes only. Always consult a professional
financial advisor before making personal financial decisions.
| Although the information displayed is believed to be accurate, no warranties or representations are made of any kind. |
| ROYAL LEPAGE SIGNATURE REALTY |
|
|

Hassan Ostadi
Sales Representative
Dir:
416-459-5555
Bus:
905-731-2000
Fax:
905-886-7556
| Virtual Tour | Book Showing | Email a Friend |
Jump To:
At a Glance:
| Type: | Freehold - Att/Row/Townhouse |
| Area: | Halton |
| Municipality: | Milton |
| Neighbourhood: | 1032 - FO Ford |
| Style: | 2-Storey |
| Approximate Age: | 6-15 |
| Tax: | $3,404.36 |
| Beds: | 3 |
| Baths: | 4 |
| Fireplace: | Y |
| Pool: | None |
Locatin Map:
Payment Calculator:

