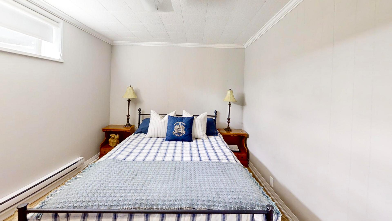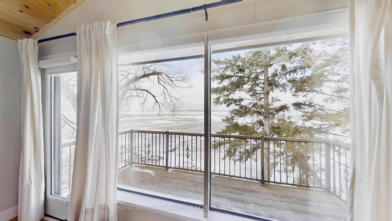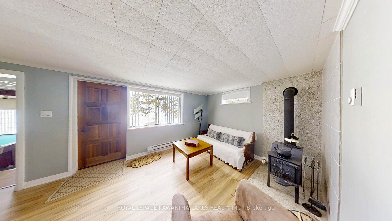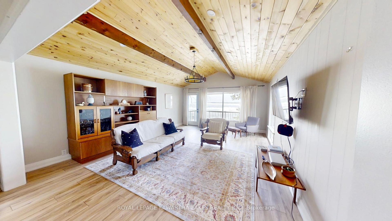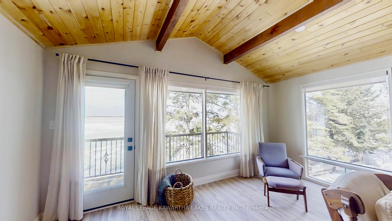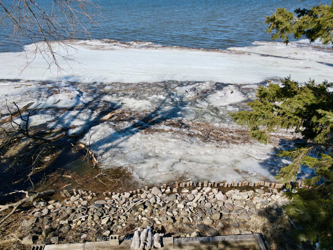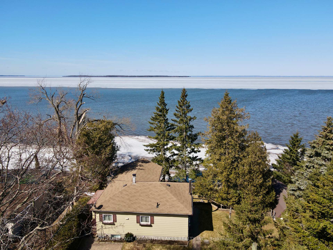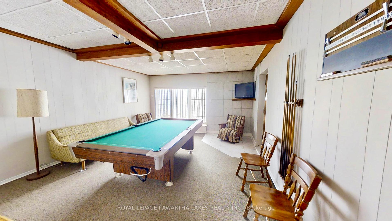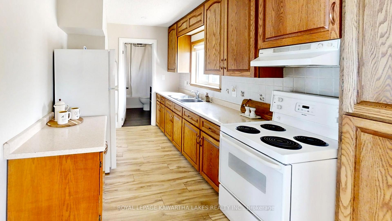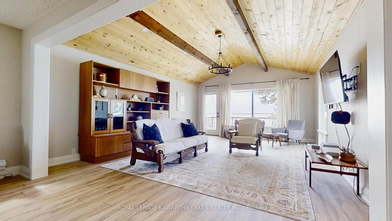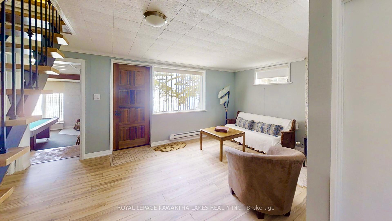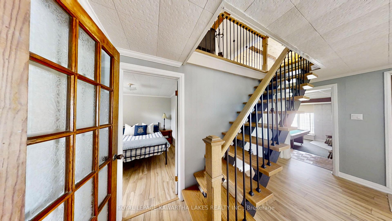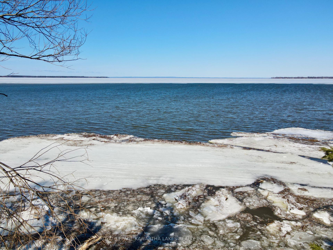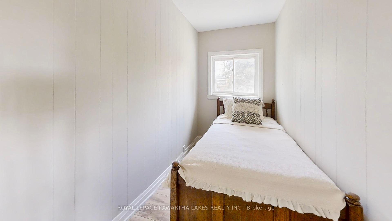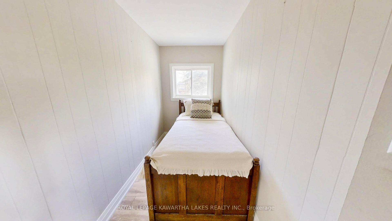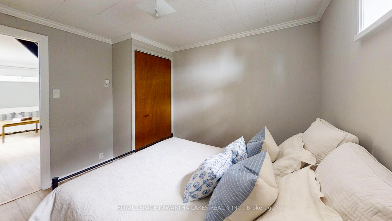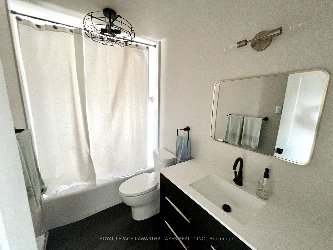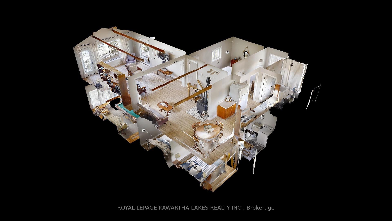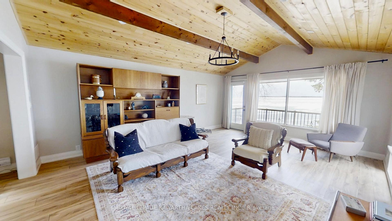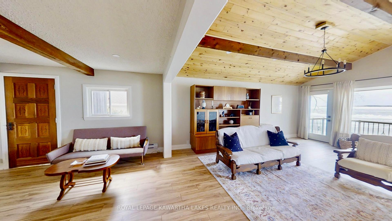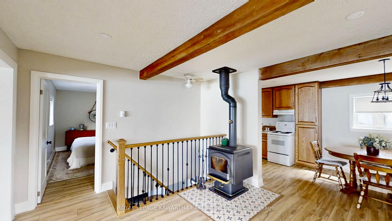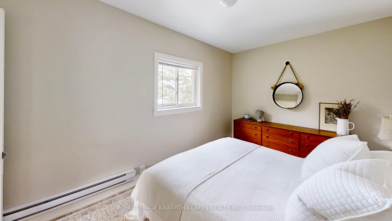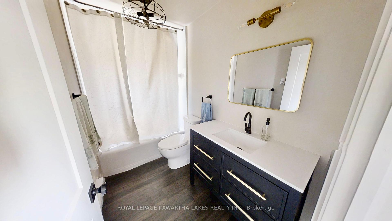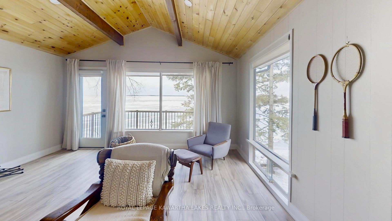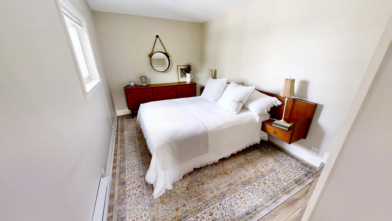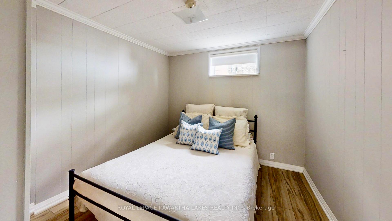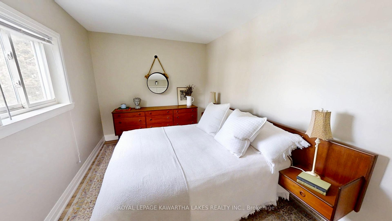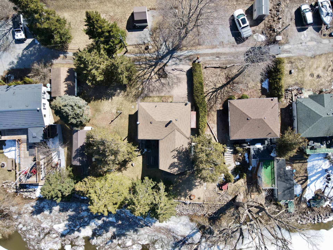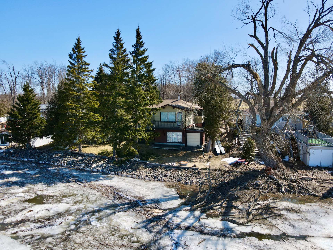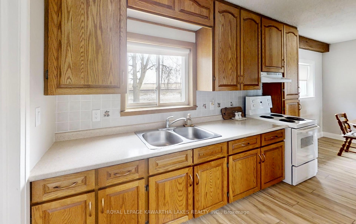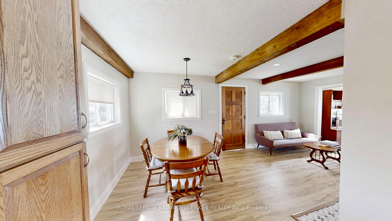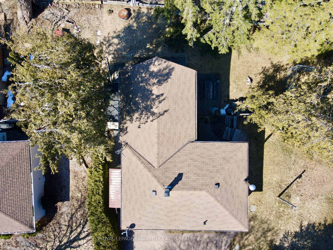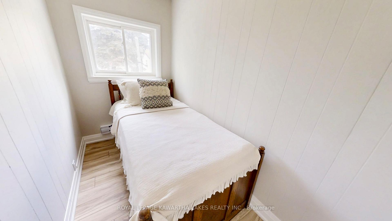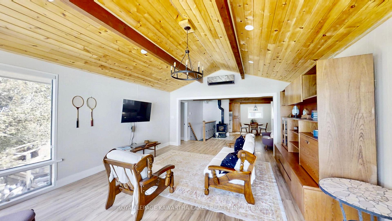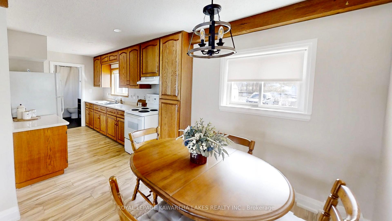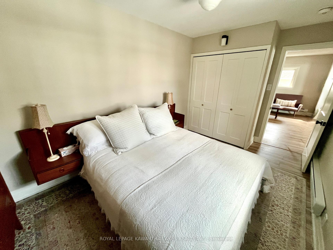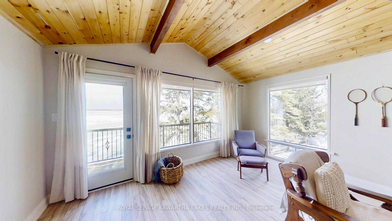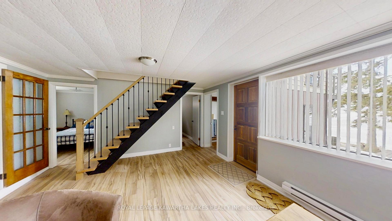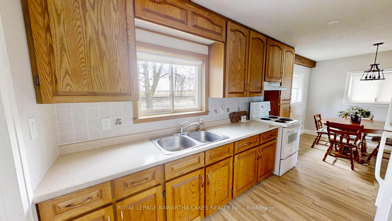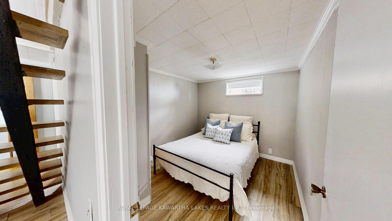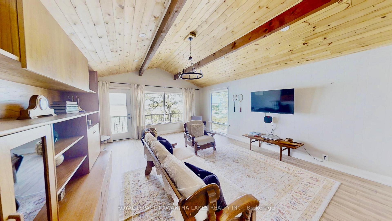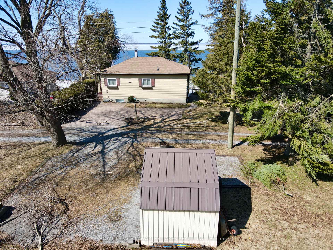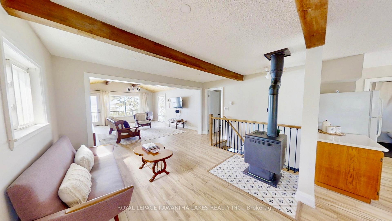$829,999
Available - For Sale
Listing ID: N12075384
92 Alsops Beach Road , Brock, L0K 1A0, Durham
| Showcasing 101 feet of pristine frontage on Lake Simcoe, this beautifully updated 4-season home or cottage blends rustic charm with modern comfort in an enviable lakeside setting. The main floor features vaulted ceilings with exposed wood beams, a bright open-concept living and dining area with a wood stove, and expansive lake views. The kitchen is both functional and full of cottage character perfect for entertaining. You'll also find a spacious primary bedroom with a double closet, a second bedroom, and a fully renovated 3-piece bathroom (2024). Pot lights, upgraded trim and doors, and oak stairs add thoughtful finishes throughout. The lower level offers a generous family room with a wood stove and walkout to the backyard, two ample-sized bedrooms, a laundry area, and plenty of storage space. The efficient split-boom heat pump delivers year-round heating and cooling. Outdoors, enjoy a detached garage, dry boat house with upper storage, aluminum dock, and a snowmobile shed with poured slab. Located on a quiet dead-end road just a short drive to the GTA and close to all amenities this is lakeside living at its best in Beaverton. |
| Price | $829,999 |
| Taxes: | $5488.14 |
| Occupancy: | Partial |
| Address: | 92 Alsops Beach Road , Brock, L0K 1A0, Durham |
| Directions/Cross Streets: | CONCESSION ROAD 7/THORAH CONCESSION ROAD TO ALSOPS BEACH ROAD |
| Rooms: | 10 |
| Bedrooms: | 4 |
| Bedrooms +: | 0 |
| Family Room: | T |
| Basement: | Walk-Out, Finished |
| Level/Floor | Room | Length(ft) | Width(ft) | Descriptions | |
| Room 1 | Main | Living Ro | 14.99 | 11.68 | Vaulted Ceiling(s), W/O To Deck, Laminate |
| Room 2 | Main | Sitting | 15.09 | 19.48 | Wood Stove, Laminate, Window |
| Room 3 | Main | Dining Ro | 8.86 | 7.87 | Pot Lights, Laminate, Window |
| Room 4 | Main | Kitchen | 10.82 | 7.87 | Laminate, Pot Lights, Window |
| Room 5 | Main | Primary B | 15.09 | 7.87 | Double Closet, Laminate, Window |
| Room 6 | Main | Bedroom | 11.81 | 5.25 | Window, Laminate, Closet |
| Room 7 | Lower | Bedroom 2 | 9.84 | 9.51 | Closet, Laminate, Window |
| Room 8 | Lower | Bedroom 3 | 9.84 | 9.51 | Laminate, Closet, Window |
| Room 9 | Lower | Laundry | 8.86 | 4.92 | B/I Shelves, Laundry Sink, French Doors |
| Room 10 | Lower | Family Ro | 18.7 | 14.43 | Walk-Out, Wood Stove, Laminate |
| Room 11 | Lower | Game Room | 14.1 | 20.34 | Walk-Out, Window |
| Washroom Type | No. of Pieces | Level |
| Washroom Type 1 | 3 | Main |
| Washroom Type 2 | 0 | |
| Washroom Type 3 | 0 | |
| Washroom Type 4 | 0 | |
| Washroom Type 5 | 0 |
| Total Area: | 0.00 |
| Property Type: | Detached |
| Style: | Bungalow |
| Exterior: | Aluminum Siding |
| Garage Type: | Detached |
| Drive Parking Spaces: | 3 |
| Pool: | None |
| Approximatly Square Footage: | 1500-2000 |
| CAC Included: | N |
| Water Included: | N |
| Cabel TV Included: | N |
| Common Elements Included: | N |
| Heat Included: | N |
| Parking Included: | N |
| Condo Tax Included: | N |
| Building Insurance Included: | N |
| Fireplace/Stove: | Y |
| Heat Type: | Heat Pump |
| Central Air Conditioning: | Other |
| Central Vac: | N |
| Laundry Level: | Syste |
| Ensuite Laundry: | F |
| Elevator Lift: | False |
| Sewers: | Septic |
$
%
Years
This calculator is for demonstration purposes only. Always consult a professional
financial advisor before making personal financial decisions.
| Although the information displayed is believed to be accurate, no warranties or representations are made of any kind. |
| ROYAL LEPAGE KAWARTHA LAKES REALTY INC. |
|
|

Hassan Ostadi
Sales Representative
Dir:
416-459-5555
Bus:
905-731-2000
Fax:
905-886-7556
| Virtual Tour | Book Showing | Email a Friend |
Jump To:
At a Glance:
| Type: | Freehold - Detached |
| Area: | Durham |
| Municipality: | Brock |
| Neighbourhood: | Beaverton |
| Style: | Bungalow |
| Tax: | $5,488.14 |
| Beds: | 4 |
| Baths: | 1 |
| Fireplace: | Y |
| Pool: | None |
Locatin Map:
Payment Calculator:

