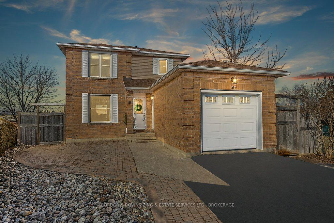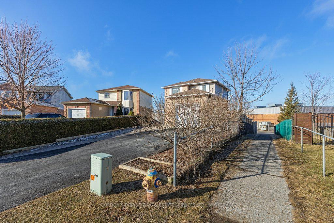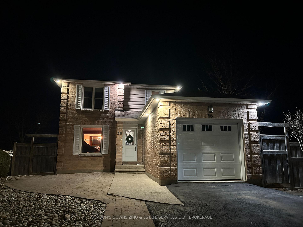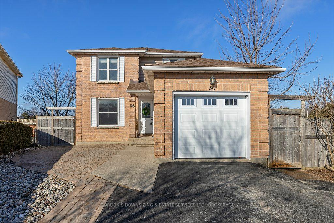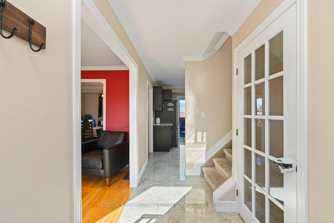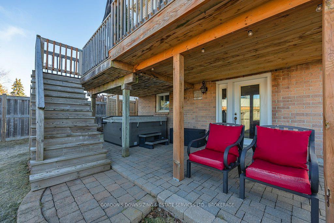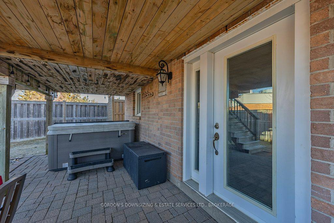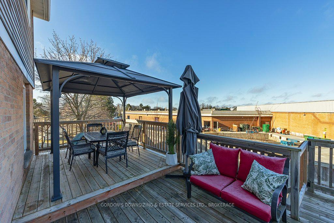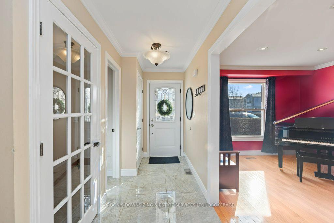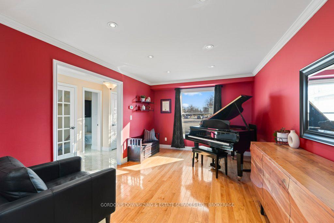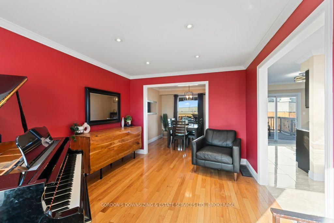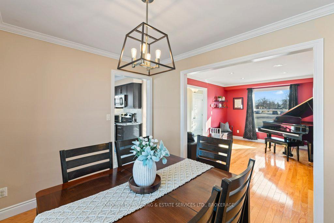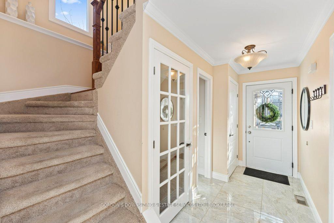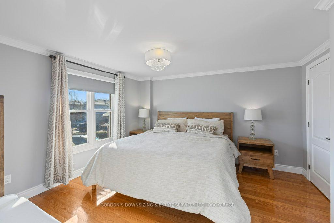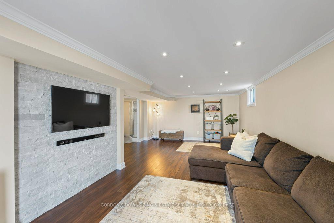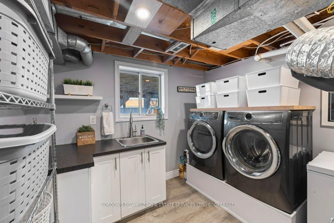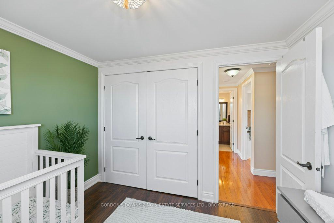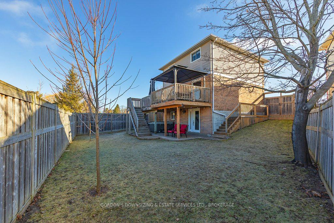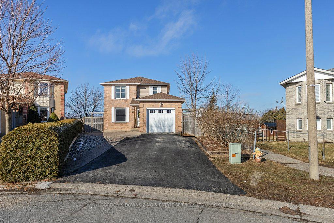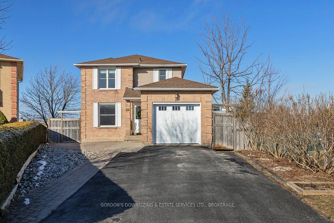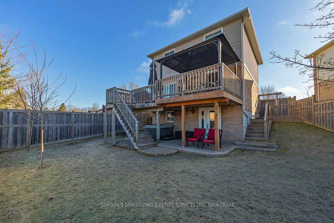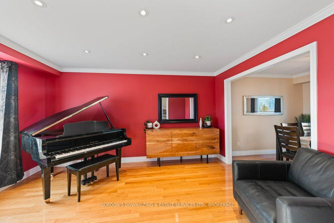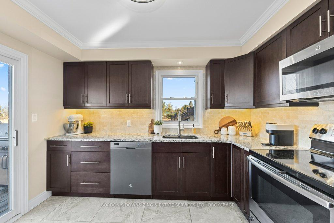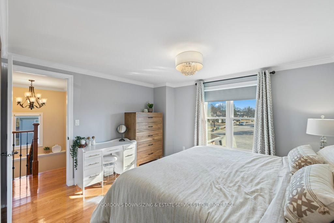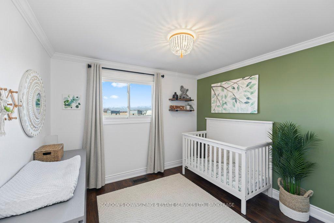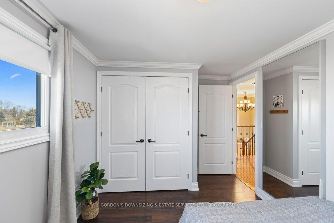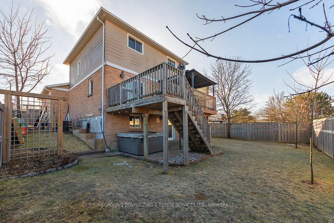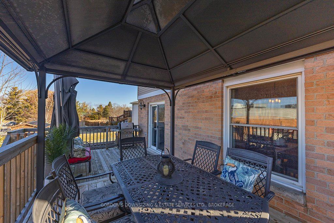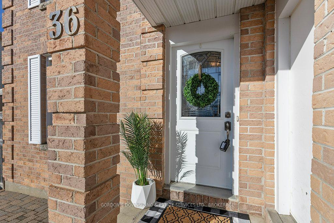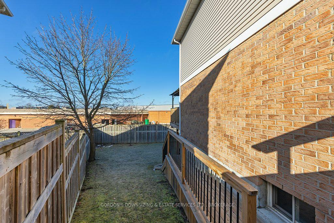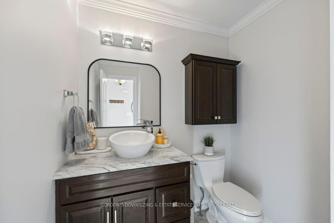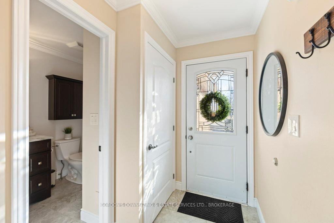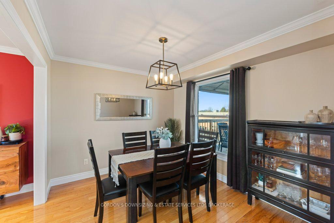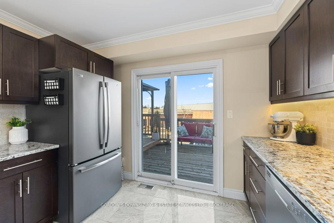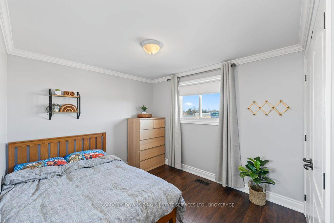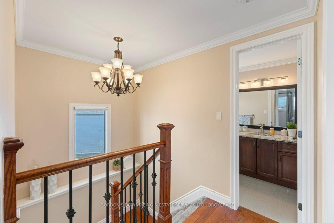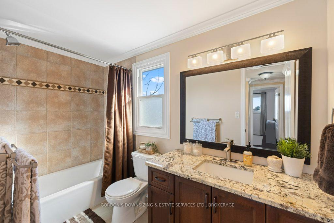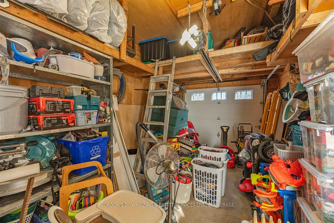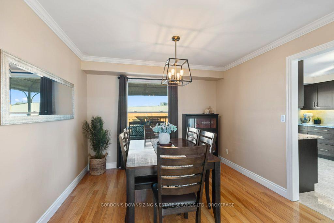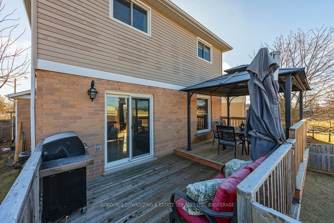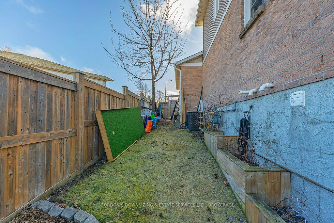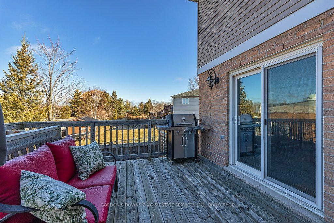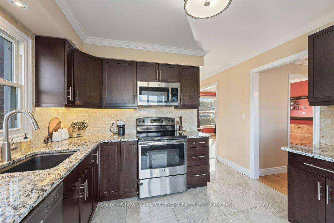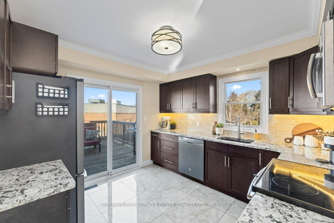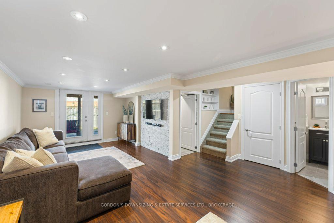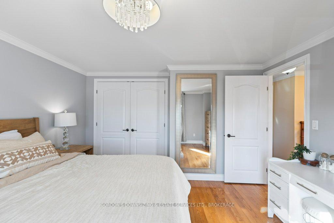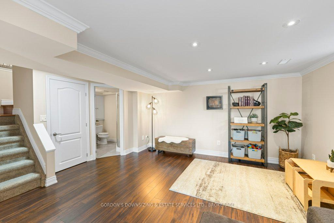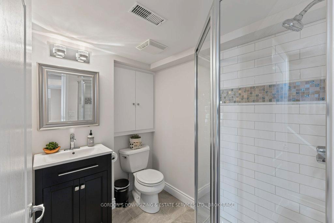$629,900
Available - For Sale
Listing ID: X12028212
36 Richdale Cour , Kingston, K7K 6N2, Frontenac
| Welcome to this beautifully appointed 3-bed, 2.5-bath home that perfectly blends style and functionality. Nestled in a quiet cul-de-sac on a pie-shaped lot with an oversized deck, interlock patio, and private rear yard, this property is ready to welcome you with no additional effort required. Seller upgrades include garage door (2025), roof (2024), custom kitchen - cabinets, counters, sink, backsplash, and appliances (2018), all three bathrooms (2016), basement rec room and laundry (2016), and exterior pot lights (2016).The bright main floor offers a warm and inviting atmosphere, featuring a tiled foyer with entry closet, 2-pc powder room, oak floors in the kitchen and dining, and tiled floors in the fully renovated kitchen with maple cabinetry, granite countertops, an undermount sink, and under-cabinet lighting. Patio doors lead to the 24 x 11 deck with natural gas hook-up overlooking the private, pie-shaped rear yard. Carpeted stairs with oak landings provide a seamless transition to the upper level and lower levels. On the second floor, you'll find a spacious primary bedroom with an oversized closet, along with a luxurious 4-pc bathroom. This bathroom features porcelain flooring, an oversized vanity with granite countertops and an undermount sink, and a tub/shower with a tile surround and built-in shower niche. Oak flooring continues in the primary bedroom and landing, while the 2nd and 3rd bedrooms have durable laminate flooring, large closets, and bright west-facing windows that let in plenty of natural light. A convenient linen closet completes this level, offering additional storage. The finished walkout basement is an entertainers dream, with pot lights, crown moulding, laminate flooring, a 3-pc bathroom for added convenience. The spacious laundry/utility room features a large window, sink, cabinetry with counters, and side-by-side washer and dryer. |
| Price | $629,900 |
| Taxes: | $3618.00 |
| Occupancy: | Owner |
| Address: | 36 Richdale Cour , Kingston, K7K 6N2, Frontenac |
| Directions/Cross Streets: | Grenadier Dr |
| Rooms: | 6 |
| Rooms +: | 2 |
| Bedrooms: | 3 |
| Bedrooms +: | 0 |
| Family Room: | F |
| Basement: | Finished wit, Separate Ent |
| Level/Floor | Room | Length(ft) | Width(ft) | Descriptions | |
| Room 1 | Main | Living Ro | 14.53 | 10.69 | |
| Room 2 | Main | Dining Ro | 9.45 | 10.69 | Overlooks Backyard |
| Room 3 | Main | Kitchen | 11.05 | 10.96 | W/O To Deck |
| Room 4 | Main | Bathroom | 6.13 | 5.77 | 2 Pc Bath |
| Room 5 | Second | Primary B | 13.09 | 12.76 | Closet |
| Room 6 | Second | Bedroom 2 | 9.41 | 12.53 | Closet |
| Room 7 | Second | Bedroom 3 | 9.12 | 10.07 | Closet |
| Room 8 | Second | Bathroom | 4.95 | 9.87 | 4 Pc Bath |
| Room 9 | Basement | Recreatio | 23.71 | 15.71 | Walk-Out |
| Room 10 | Basement | Bathroom | 5.58 | 6.59 | 3 Pc Bath |
| Room 11 | Basement | Laundry | 10.63 | 10.14 |
| Washroom Type | No. of Pieces | Level |
| Washroom Type 1 | 2 | Main |
| Washroom Type 2 | 4 | Second |
| Washroom Type 3 | 3 | Basement |
| Washroom Type 4 | 0 | |
| Washroom Type 5 | 0 | |
| Washroom Type 6 | 2 | Main |
| Washroom Type 7 | 4 | Second |
| Washroom Type 8 | 3 | Basement |
| Washroom Type 9 | 0 | |
| Washroom Type 10 | 0 |
| Total Area: | 0.00 |
| Approximatly Age: | 31-50 |
| Property Type: | Detached |
| Style: | 2-Storey |
| Exterior: | Aluminum Siding, Brick |
| Garage Type: | Attached |
| (Parking/)Drive: | Private Do |
| Drive Parking Spaces: | 4 |
| Park #1 | |
| Parking Type: | Private Do |
| Park #2 | |
| Parking Type: | Private Do |
| Pool: | None |
| Other Structures: | Fence - Full, |
| Approximatly Age: | 31-50 |
| Approximatly Square Footage: | 1100-1500 |
| Property Features: | Cul de Sac/D, Fenced Yard |
| CAC Included: | N |
| Water Included: | N |
| Cabel TV Included: | N |
| Common Elements Included: | N |
| Heat Included: | N |
| Parking Included: | N |
| Condo Tax Included: | N |
| Building Insurance Included: | N |
| Fireplace/Stove: | N |
| Heat Type: | Forced Air |
| Central Air Conditioning: | Central Air |
| Central Vac: | N |
| Laundry Level: | Syste |
| Ensuite Laundry: | F |
| Sewers: | Sewer |
| Utilities-Cable: | Y |
| Utilities-Hydro: | Y |
$
%
Years
This calculator is for demonstration purposes only. Always consult a professional
financial advisor before making personal financial decisions.
| Although the information displayed is believed to be accurate, no warranties or representations are made of any kind. |
| GORDON'S DOWNSIZING & ESTATE SERVICES LTD., BROKERAGE |
|
|

Hassan Ostadi
Sales Representative
Dir:
416-459-5555
Bus:
905-731-2000
Fax:
905-886-7556
| Virtual Tour | Book Showing | Email a Friend |
Jump To:
At a Glance:
| Type: | Freehold - Detached |
| Area: | Frontenac |
| Municipality: | Kingston |
| Neighbourhood: | 13 - Kingston East (Incl Barret Crt) |
| Style: | 2-Storey |
| Approximate Age: | 31-50 |
| Tax: | $3,618 |
| Beds: | 3 |
| Baths: | 3 |
| Fireplace: | N |
| Pool: | None |
Locatin Map:
Payment Calculator:

