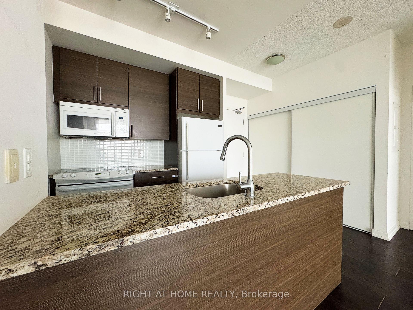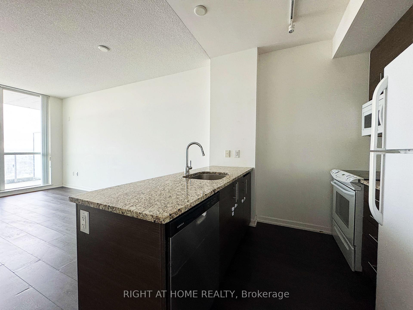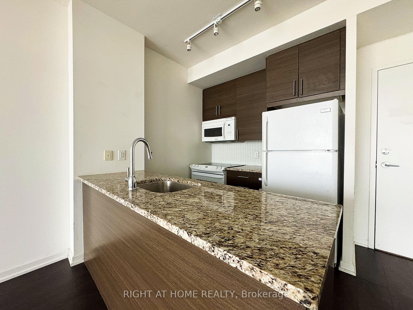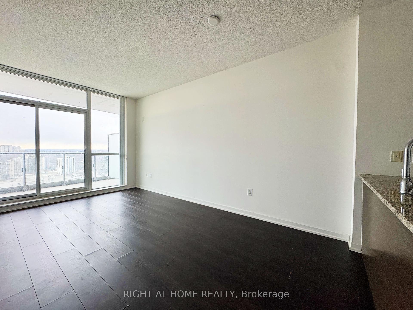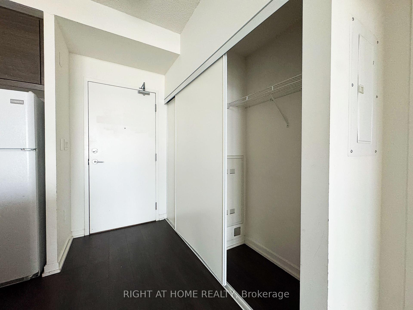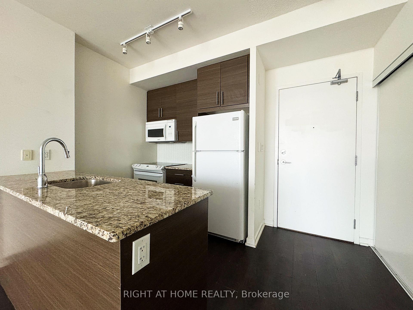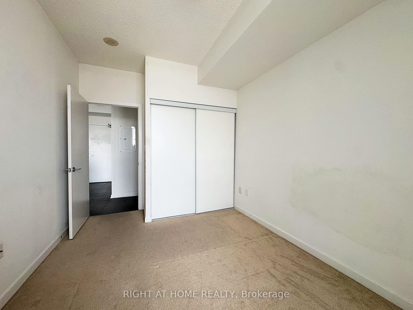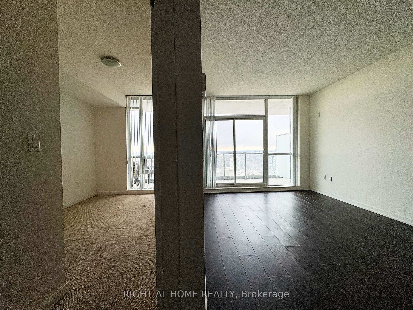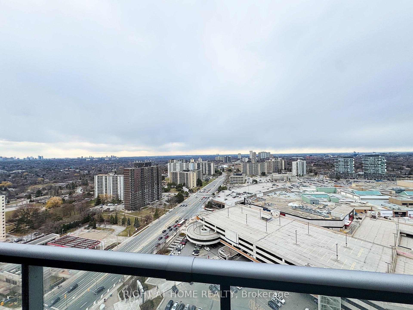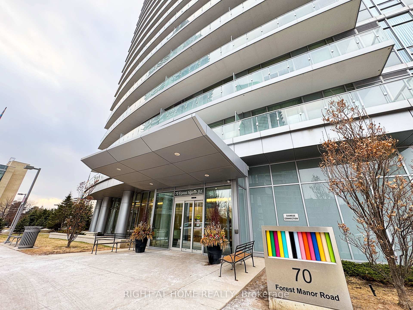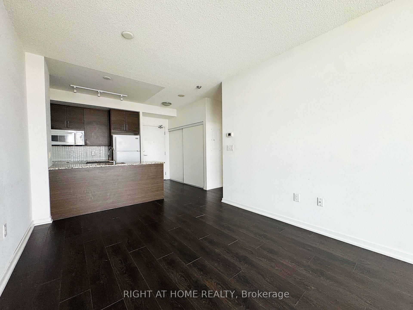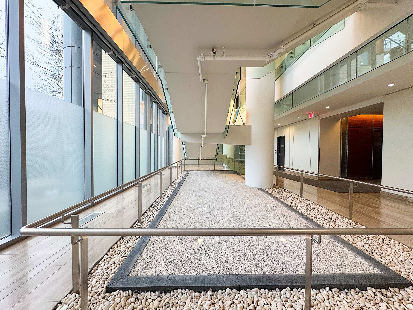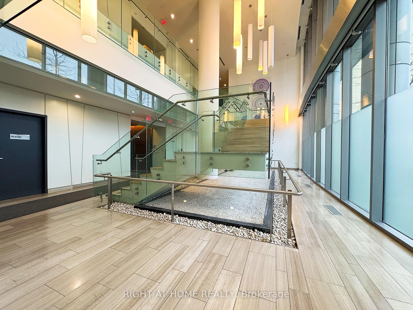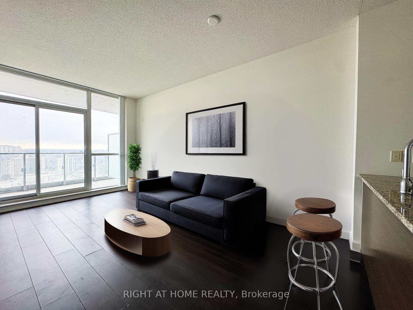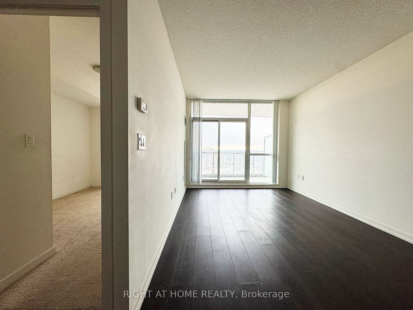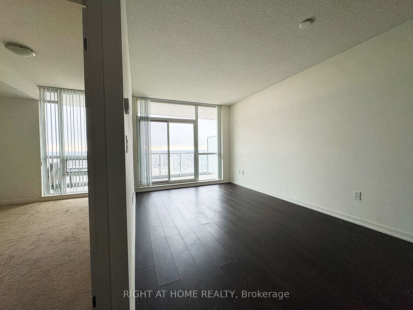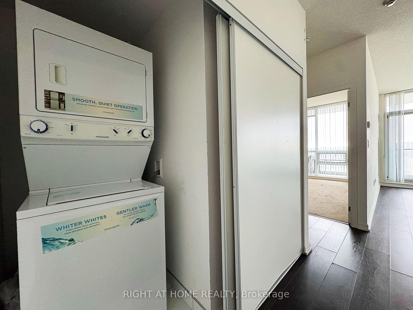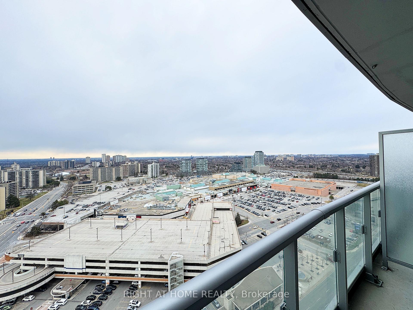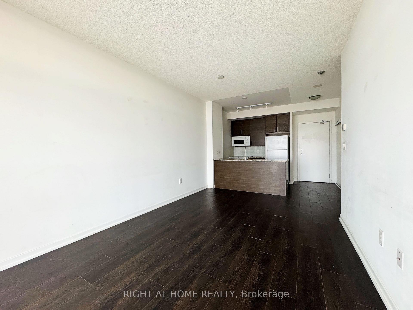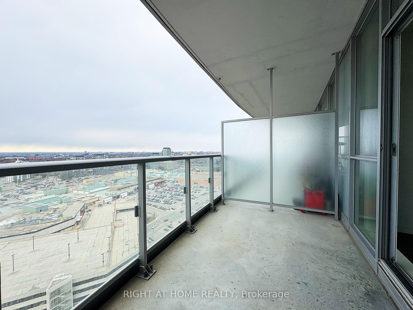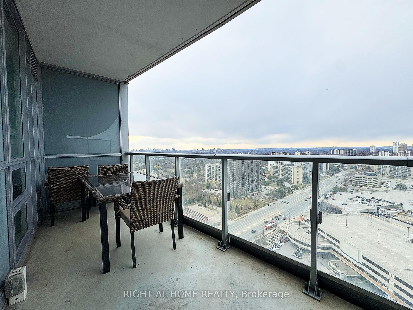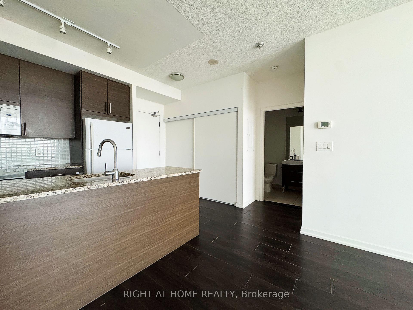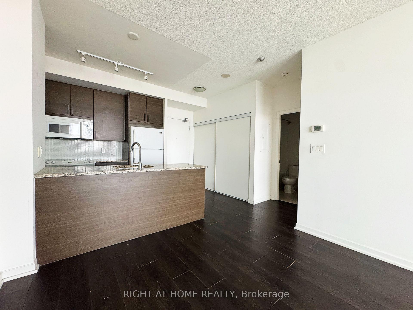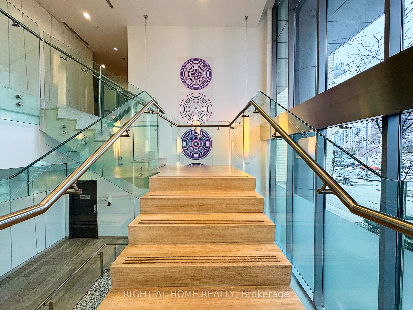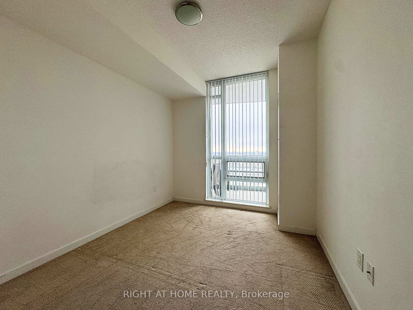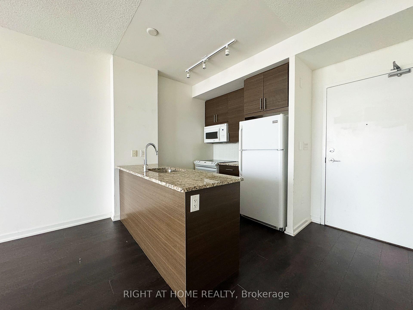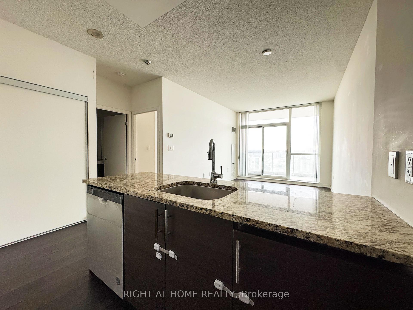$569,000
Available - For Sale
Listing ID: C12075390
70 Forest Manor Road , Toronto, M2J 0A9, Toronto
| Stunning North York pad that is a perfect first home or investment opportunity! No wasted space in this one bedroom condo, offering an inviting living space with a generous bedroom size. Whether you're a first-time buyer or looking for an investment property, this unit checks all the boxes with parking and a locker included! Prime Location just steps from Fairview Mall and Don Mills Subway Station, this home is perfectly positioned for convenience. With an abundance of amenities and grocery stores within walking distance, a car isn't even necessary, though parking is included. Plus, for commuters, the location offers quick access to Highway 401 and 404. Situated on a high floor, this unit offers unobstructed views that flood the space with natural light, creating a warm and serene atmosphere. This building comes with an array of fantastic building amenities, 24-hour concierge, indoor pool, gym, party room, yoga studio, guest suites, and visitor parking. |
| Price | $569,000 |
| Taxes: | $2131.56 |
| Assessment Year: | 2024 |
| Occupancy: | Vacant |
| Address: | 70 Forest Manor Road , Toronto, M2J 0A9, Toronto |
| Postal Code: | M2J 0A9 |
| Province/State: | Toronto |
| Directions/Cross Streets: | Don Mills and Sheppard |
| Level/Floor | Room | Length(ft) | Width(ft) | Descriptions | |
| Room 1 | Main | Living Ro | 17.38 | 10.3 | W/O To Balcony, Open Concept, Laminate |
| Room 2 | Main | Dining Ro | 17.38 | 10.3 | Laminate, Combined w/Kitchen |
| Room 3 | Main | Kitchen | 7.54 | 8.04 | Combined w/Living, Laminate |
| Room 4 | Main | Primary B | 13.68 | 9.09 | Window |
| Washroom Type | No. of Pieces | Level |
| Washroom Type 1 | 4 | |
| Washroom Type 2 | 0 | |
| Washroom Type 3 | 0 | |
| Washroom Type 4 | 0 | |
| Washroom Type 5 | 0 | |
| Washroom Type 6 | 4 | |
| Washroom Type 7 | 0 | |
| Washroom Type 8 | 0 | |
| Washroom Type 9 | 0 | |
| Washroom Type 10 | 0 |
| Total Area: | 0.00 |
| Washrooms: | 1 |
| Heat Type: | Forced Air |
| Central Air Conditioning: | Central Air |
| Elevator Lift: | True |
$
%
Years
This calculator is for demonstration purposes only. Always consult a professional
financial advisor before making personal financial decisions.
| Although the information displayed is believed to be accurate, no warranties or representations are made of any kind. |
| RIGHT AT HOME REALTY |
|
|

Hassan Ostadi
Sales Representative
Dir:
416-459-5555
Bus:
905-731-2000
Fax:
905-886-7556
| Virtual Tour | Book Showing | Email a Friend |
Jump To:
At a Glance:
| Type: | Com - Condo Apartment |
| Area: | Toronto |
| Municipality: | Toronto C15 |
| Neighbourhood: | Henry Farm |
| Style: | Apartment |
| Tax: | $2,131.56 |
| Maintenance Fee: | $475.3 |
| Beds: | 1 |
| Baths: | 1 |
| Fireplace: | N |
Locatin Map:
Payment Calculator:

