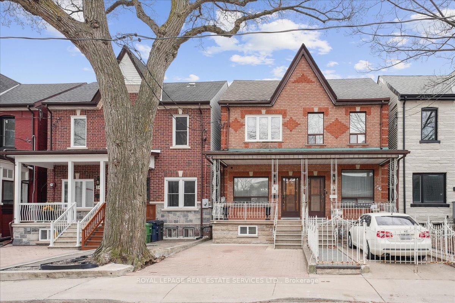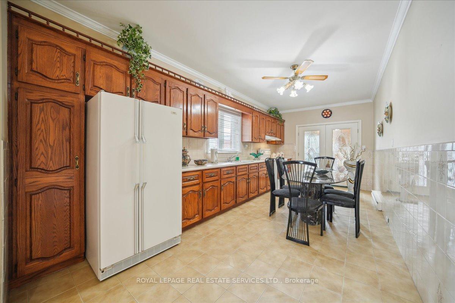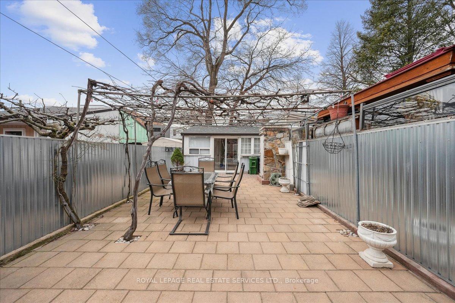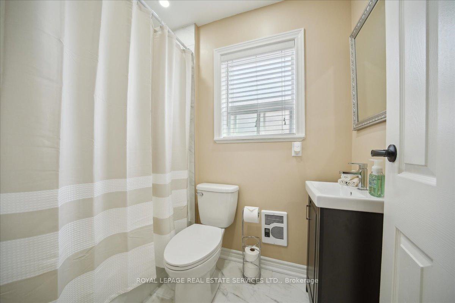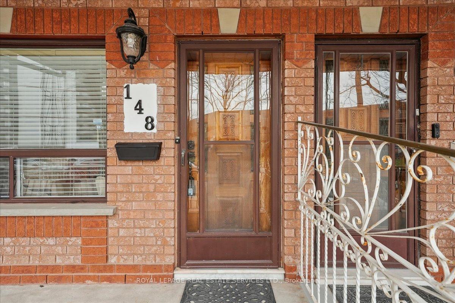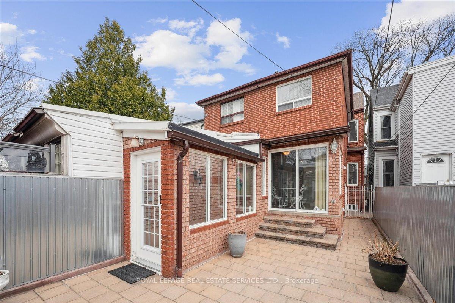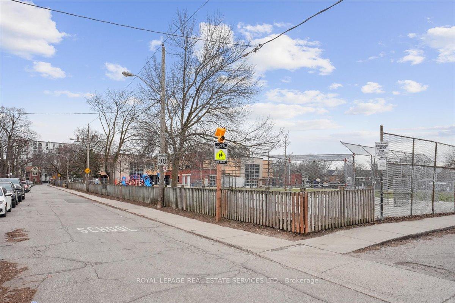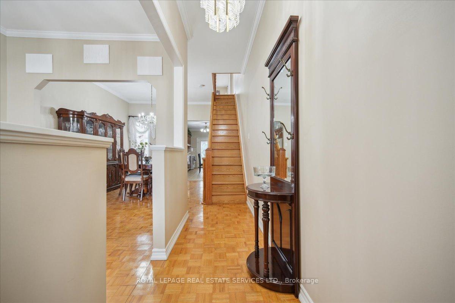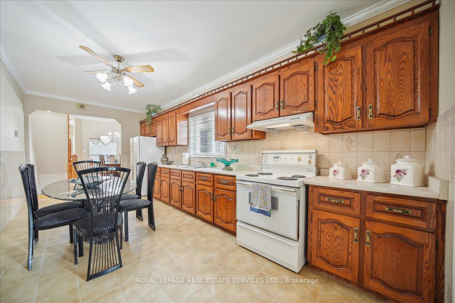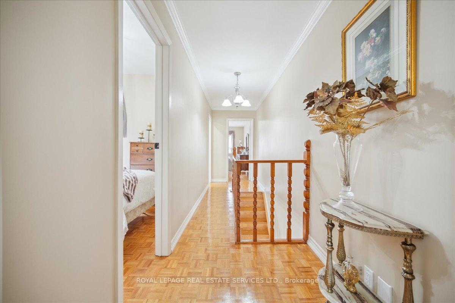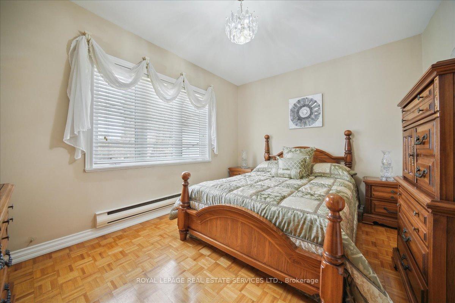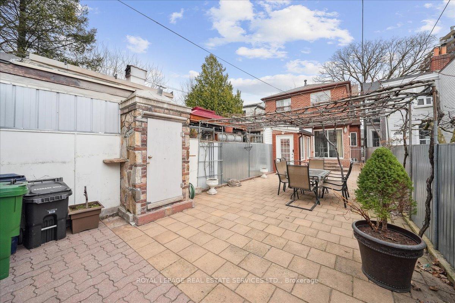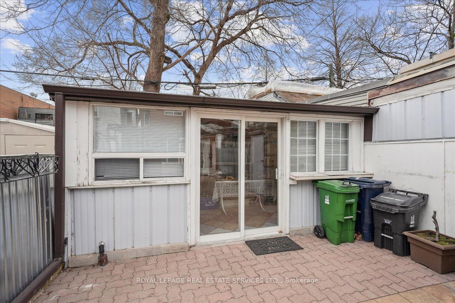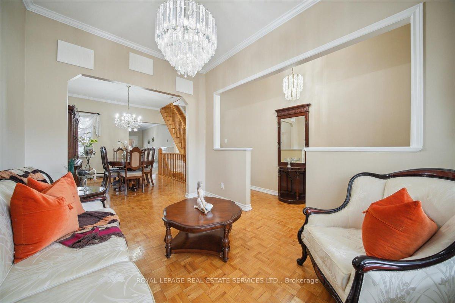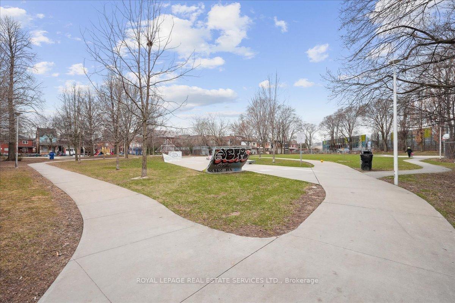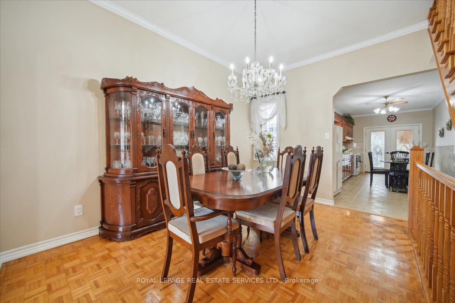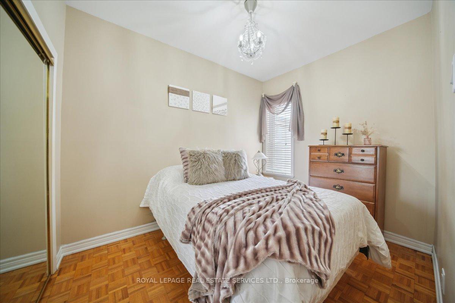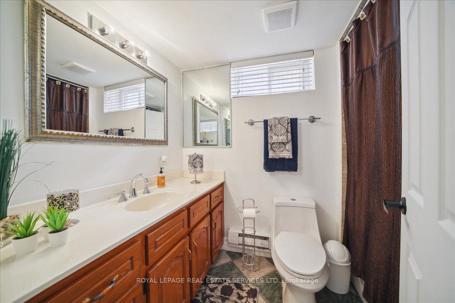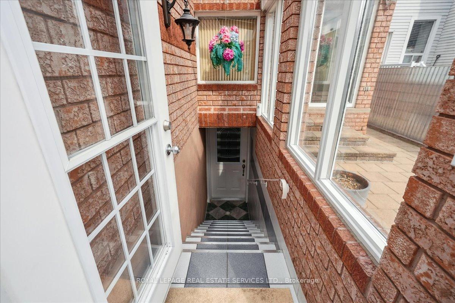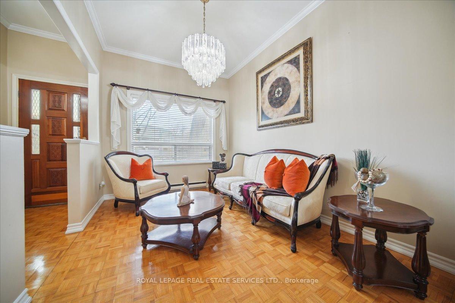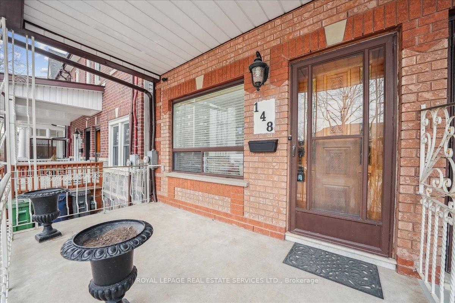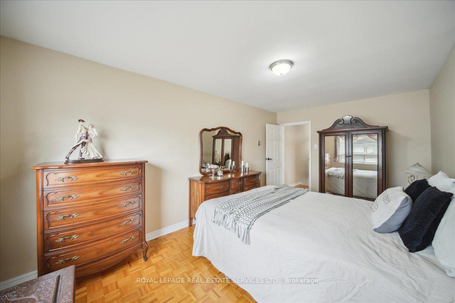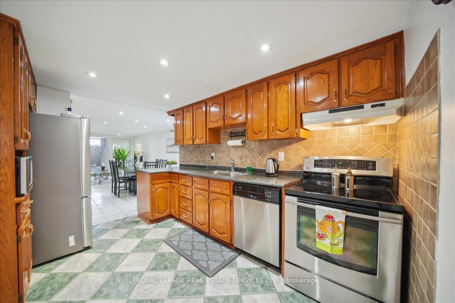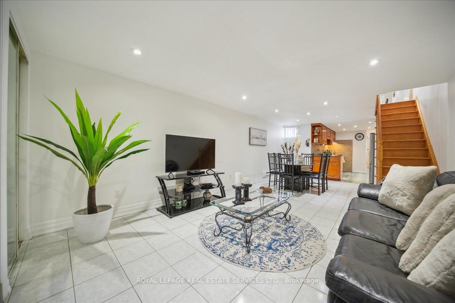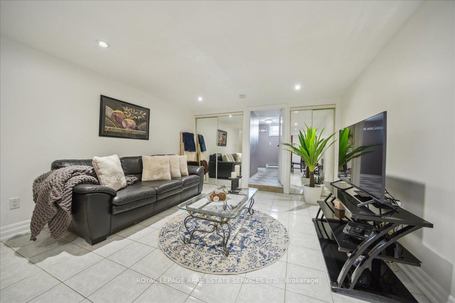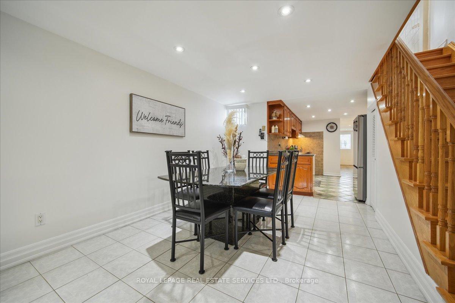$999,900
Available - For Sale
Listing ID: W12075357
148 West Lodge Aven , Toronto, M6K 2T5, Toronto
| Welcome to 148 West Lodge Avenue, a cherished family home owned by the same family since 1976. This well-maintained and spacious residence offers an ideal setting for multi-generational living or potential income opportunities. The main bathroom has been recently renovated, complementing numerous upgrades throughout the property. Nestled in Toronto's vibrant Parkdale neighborhood, this home provides easy access to an array of amenities. Families will appreciate the proximity to Parkdale Junior and Senior Public School. The area boasts several beautiful parks, including the expansive High Park and Marilyn Bell Park along Lake Ontario, perfect for outdoor enthusiasts. Residents can enjoy a diverse culinary scene with nearby restaurants offering international cuisines. Additionally, the neighborhood offers convenient access to community centers and public libraries, enhancing the overall living experience. |
| Price | $999,900 |
| Taxes: | $5493.00 |
| Assessment Year: | 2024 |
| Occupancy: | Vacant |
| Address: | 148 West Lodge Aven , Toronto, M6K 2T5, Toronto |
| Acreage: | < .50 |
| Directions/Cross Streets: | Lansdowne Ave/Seaforth Ave |
| Rooms: | 14 |
| Bedrooms: | 3 |
| Bedrooms +: | 0 |
| Family Room: | T |
| Basement: | Separate Ent, Walk-Up |
| Level/Floor | Room | Length(ft) | Width(ft) | Descriptions | |
| Room 1 | Main | Living Ro | 8.99 | 12.17 | |
| Room 2 | Main | Dining Ro | 10 | 12.17 | |
| Room 3 | Main | Kitchen | 9.68 | 21.25 | |
| Room 4 | Main | Den | 10.59 | 7.58 | |
| Room 5 | Second | Bedroom | 16.66 | 9.68 | |
| Room 6 | Second | Bedroom 2 | 7.84 | 10.23 | |
| Room 7 | Second | Bedroom 3 | 12.92 | 10.23 | |
| Room 8 | Basement | Living Ro | 12.33 | 13.25 | |
| Room 9 | Basement | Dining Ro | 9.84 | 9.84 | |
| Room 10 | Basement | Kitchen | 12 | 8.66 | |
| Room 11 | Basement | Bathroom | 4 Pc Bath | ||
| Room 12 | Second | Bathroom | 4 Pc Bath | ||
| Room 13 | Basement | Laundry | |||
| Room 14 | Basement | Mud Room |
| Washroom Type | No. of Pieces | Level |
| Washroom Type 1 | 3 | Basement |
| Washroom Type 2 | 4 | Second |
| Washroom Type 3 | 0 | |
| Washroom Type 4 | 0 | |
| Washroom Type 5 | 0 |
| Total Area: | 0.00 |
| Approximatly Age: | 100+ |
| Property Type: | Semi-Detached |
| Style: | 2-Storey |
| Exterior: | Brick |
| Garage Type: | None |
| (Parking/)Drive: | Front Yard |
| Drive Parking Spaces: | 1 |
| Park #1 | |
| Parking Type: | Front Yard |
| Park #2 | |
| Parking Type: | Front Yard |
| Pool: | None |
| Other Structures: | Shed |
| Approximatly Age: | 100+ |
| Approximatly Square Footage: | 1100-1500 |
| Property Features: | Cul de Sac/D, Fenced Yard |
| CAC Included: | N |
| Water Included: | N |
| Cabel TV Included: | N |
| Common Elements Included: | N |
| Heat Included: | N |
| Parking Included: | N |
| Condo Tax Included: | N |
| Building Insurance Included: | N |
| Fireplace/Stove: | N |
| Heat Type: | Baseboard |
| Central Air Conditioning: | None |
| Central Vac: | Y |
| Laundry Level: | Syste |
| Ensuite Laundry: | F |
| Sewers: | Sewer |
$
%
Years
This calculator is for demonstration purposes only. Always consult a professional
financial advisor before making personal financial decisions.
| Although the information displayed is believed to be accurate, no warranties or representations are made of any kind. |
| ROYAL LEPAGE REAL ESTATE SERVICES LTD. |
|
|

Hassan Ostadi
Sales Representative
Dir:
416-459-5555
Bus:
905-731-2000
Fax:
905-886-7556
| Virtual Tour | Book Showing | Email a Friend |
Jump To:
At a Glance:
| Type: | Freehold - Semi-Detached |
| Area: | Toronto |
| Municipality: | Toronto W01 |
| Neighbourhood: | South Parkdale |
| Style: | 2-Storey |
| Approximate Age: | 100+ |
| Tax: | $5,493 |
| Beds: | 3 |
| Baths: | 2 |
| Fireplace: | N |
| Pool: | None |
Locatin Map:
Payment Calculator:

