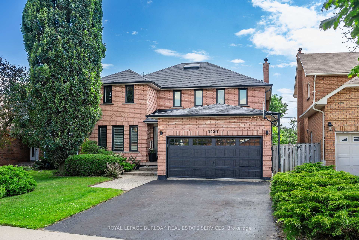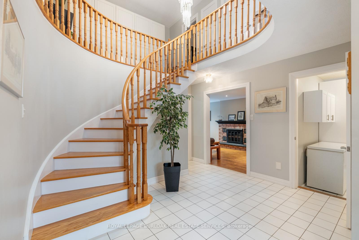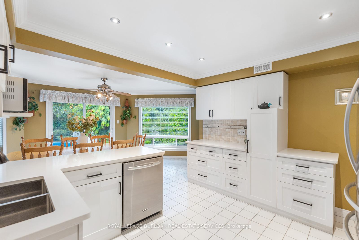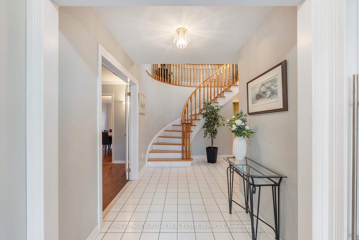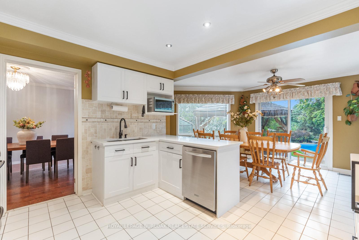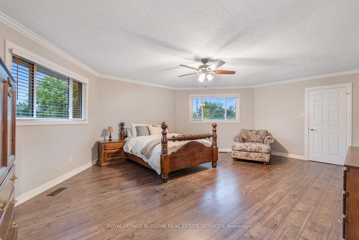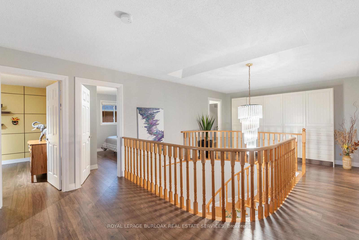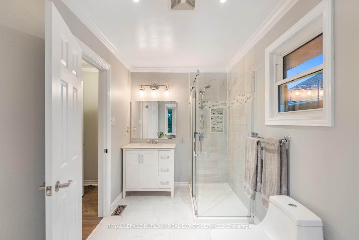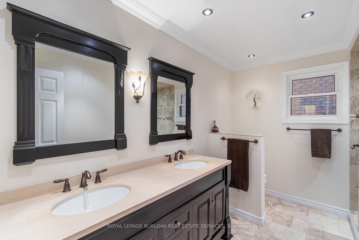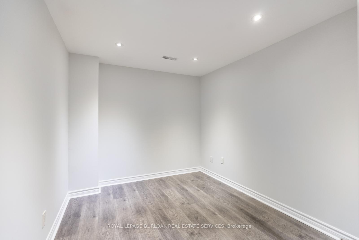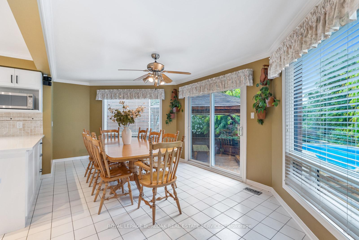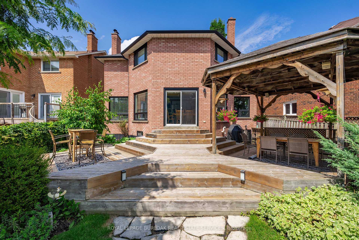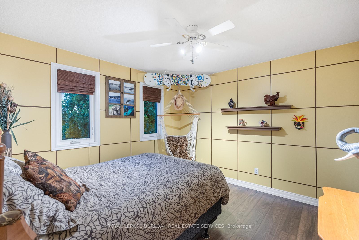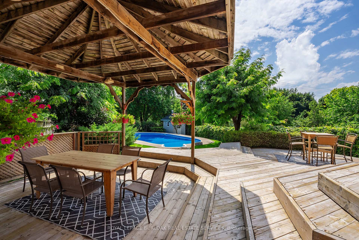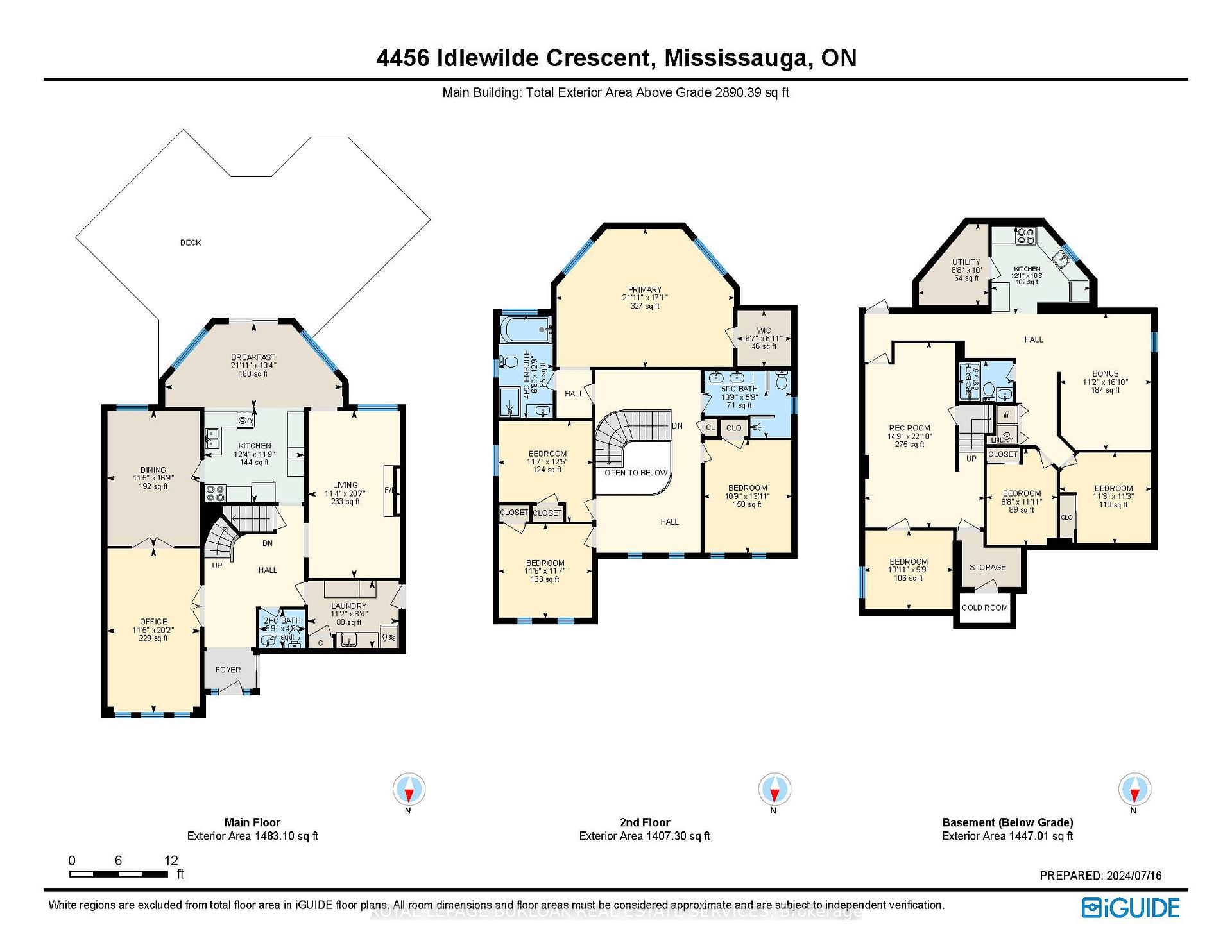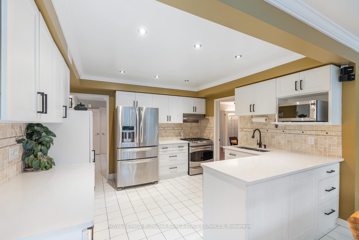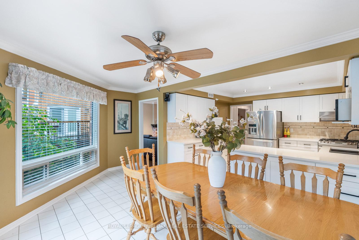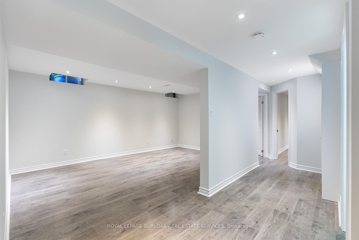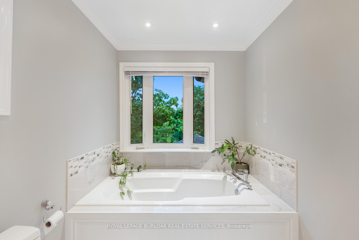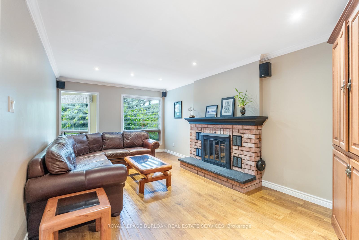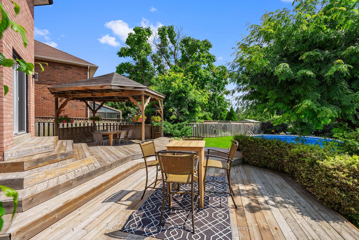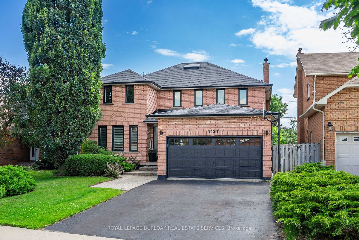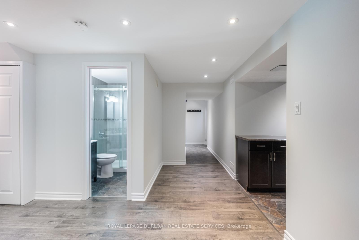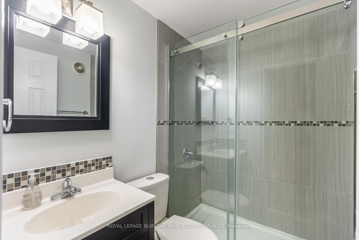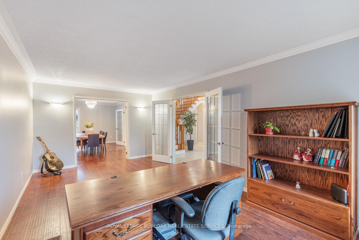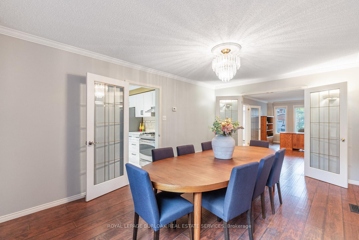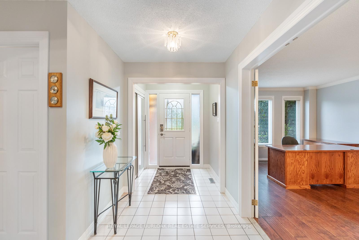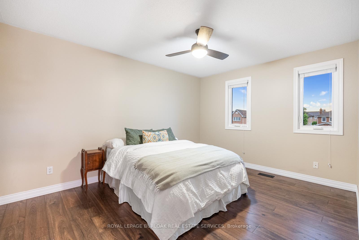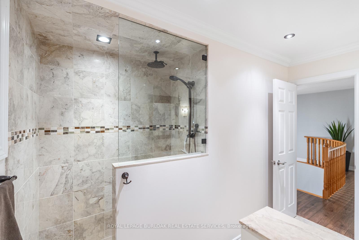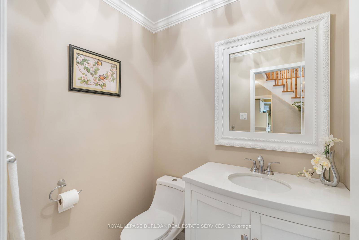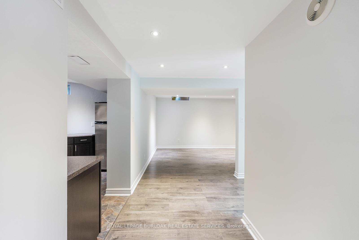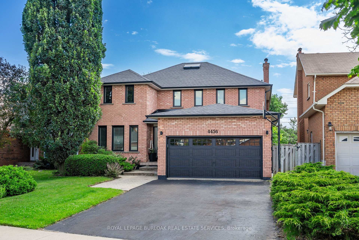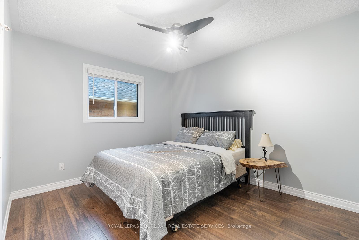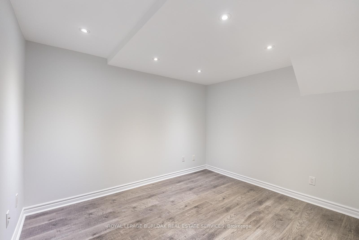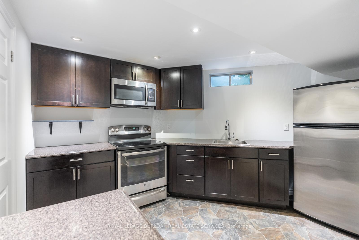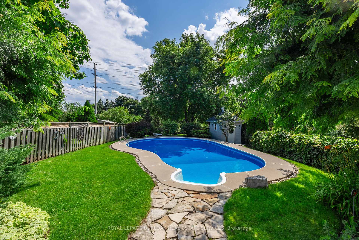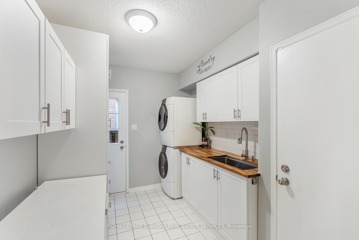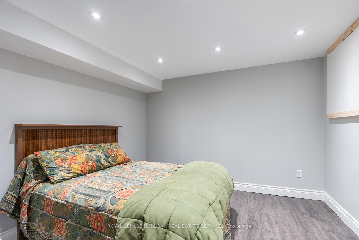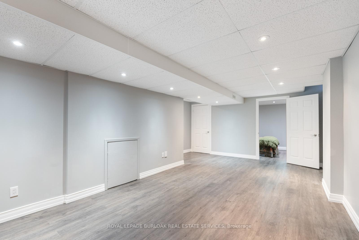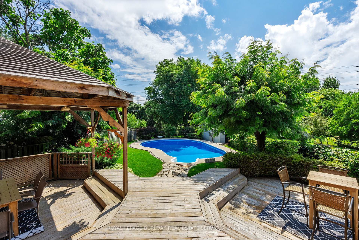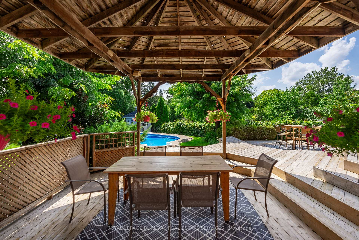$2,100,000
Available - For Sale
Listing ID: W12075029
4456 Idlewilde Cres , Mississauga, L5M 4E3, Peel
| Welcome to your dream home! This beautiful 4+3 bedroom, 3+1 bathroom house offers everything a family could desire. Located in a family-friendly community, you'll be surrounded by top-rated schools, parks, public transit, and convenient shopping options. Step inside to discover a spacious and inviting interior, featuring a primary bedroom with a luxurious ensuite bathroom. The living and dining areas are perfect for entertaining, while the kitchen boasts plenty of storage space. The large backyard is a private oasis, complete with a sparkling pool, mature landscaping, sprinkler system, and access to the Crawford Trail which is a two-minute walk to Erin Mills station with MiWay and GO services. Its the ideal spot for summer gatherings or quiet relaxation. Additionally, the basement offers a beautifully renovated in-law suite with a separate entrance, full kitchen, washer dryer, and 3-piece bathroom. Don't miss this incredible opportunity to own a piece of paradise in a thriving neighborhood. |
| Price | $2,100,000 |
| Taxes: | $9059.53 |
| Occupancy: | Owner |
| Address: | 4456 Idlewilde Cres , Mississauga, L5M 4E3, Peel |
| Acreage: | < .50 |
| Directions/Cross Streets: | Erin Mills Pkwy/Credit Valley |
| Rooms: | 14 |
| Rooms +: | 8 |
| Bedrooms: | 4 |
| Bedrooms +: | 3 |
| Family Room: | T |
| Basement: | Separate Ent, Full |
| Level/Floor | Room | Length(ft) | Width(ft) | Descriptions | |
| Room 1 | Second | Primary B | 21.88 | 17.06 | |
| Room 2 | Second | Bedroom 2 | 11.58 | 12.43 | |
| Room 3 | Second | Bedroom 3 | 11.48 | 11.55 | |
| Room 4 | Second | Bedroom 4 | 10.76 | 13.91 | |
| Room 5 | Second | Bathroom | 10.69 | 5.77 | 5 Pc Ensuite |
| Room 6 | Second | Bathroom | 6.69 | 12.76 | 4 Pc Bath |
| Room 7 | Main | Kitchen | 12.3 | 11.74 | |
| Room 8 | Main | Breakfast | 21.88 | 10.3 | |
| Room 9 | Main | Dining Ro | 11.45 | 16.76 | |
| Room 10 | Main | Office | 11.41 | 20.17 | |
| Room 11 | Main | Bathroom | 5.71 | 5.74 | 2 Pc Bath |
| Room 12 | Main | Living Ro | 11.28 | 20.6 | |
| Room 13 | Basement | Kitchen | 12.3 | 11.74 | |
| Room 14 | Basement | Bathroom | 12.07 | 10.79 | 3 Pc Bath |
| Room 15 | Basement | Bedroom | 10.89 | 9.77 |
| Washroom Type | No. of Pieces | Level |
| Washroom Type 1 | 5 | Upper |
| Washroom Type 2 | 4 | Upper |
| Washroom Type 3 | 2 | Main |
| Washroom Type 4 | 3 | Basement |
| Washroom Type 5 | 0 |
| Total Area: | 0.00 |
| Property Type: | Detached |
| Style: | 2-Storey |
| Exterior: | Brick |
| Garage Type: | Attached |
| (Parking/)Drive: | Private Do |
| Drive Parking Spaces: | 4 |
| Park #1 | |
| Parking Type: | Private Do |
| Park #2 | |
| Parking Type: | Private Do |
| Pool: | Inground |
| Other Structures: | Fence - Full, |
| Approximatly Square Footage: | 2500-3000 |
| Property Features: | Fenced Yard, Greenbelt/Conserva |
| CAC Included: | N |
| Water Included: | N |
| Cabel TV Included: | N |
| Common Elements Included: | N |
| Heat Included: | N |
| Parking Included: | N |
| Condo Tax Included: | N |
| Building Insurance Included: | N |
| Fireplace/Stove: | Y |
| Heat Type: | Forced Air |
| Central Air Conditioning: | Central Air |
| Central Vac: | N |
| Laundry Level: | Syste |
| Ensuite Laundry: | F |
| Sewers: | Sewer |
| Utilities-Cable: | Y |
| Utilities-Hydro: | Y |
$
%
Years
This calculator is for demonstration purposes only. Always consult a professional
financial advisor before making personal financial decisions.
| Although the information displayed is believed to be accurate, no warranties or representations are made of any kind. |
| ROYAL LEPAGE BURLOAK REAL ESTATE SERVICES |
|
|

Hassan Ostadi
Sales Representative
Dir:
416-459-5555
Bus:
905-731-2000
Fax:
905-886-7556
| Virtual Tour | Book Showing | Email a Friend |
Jump To:
At a Glance:
| Type: | Freehold - Detached |
| Area: | Peel |
| Municipality: | Mississauga |
| Neighbourhood: | Central Erin Mills |
| Style: | 2-Storey |
| Tax: | $9,059.53 |
| Beds: | 4+3 |
| Baths: | 4 |
| Fireplace: | Y |
| Pool: | Inground |
Locatin Map:
Payment Calculator:

