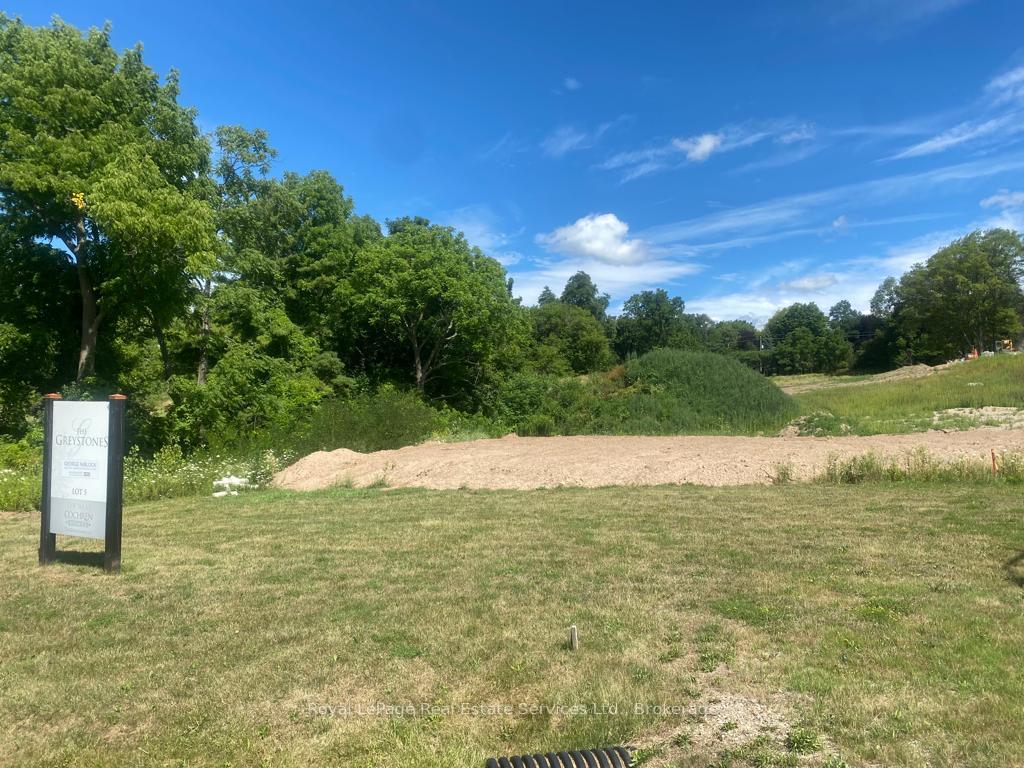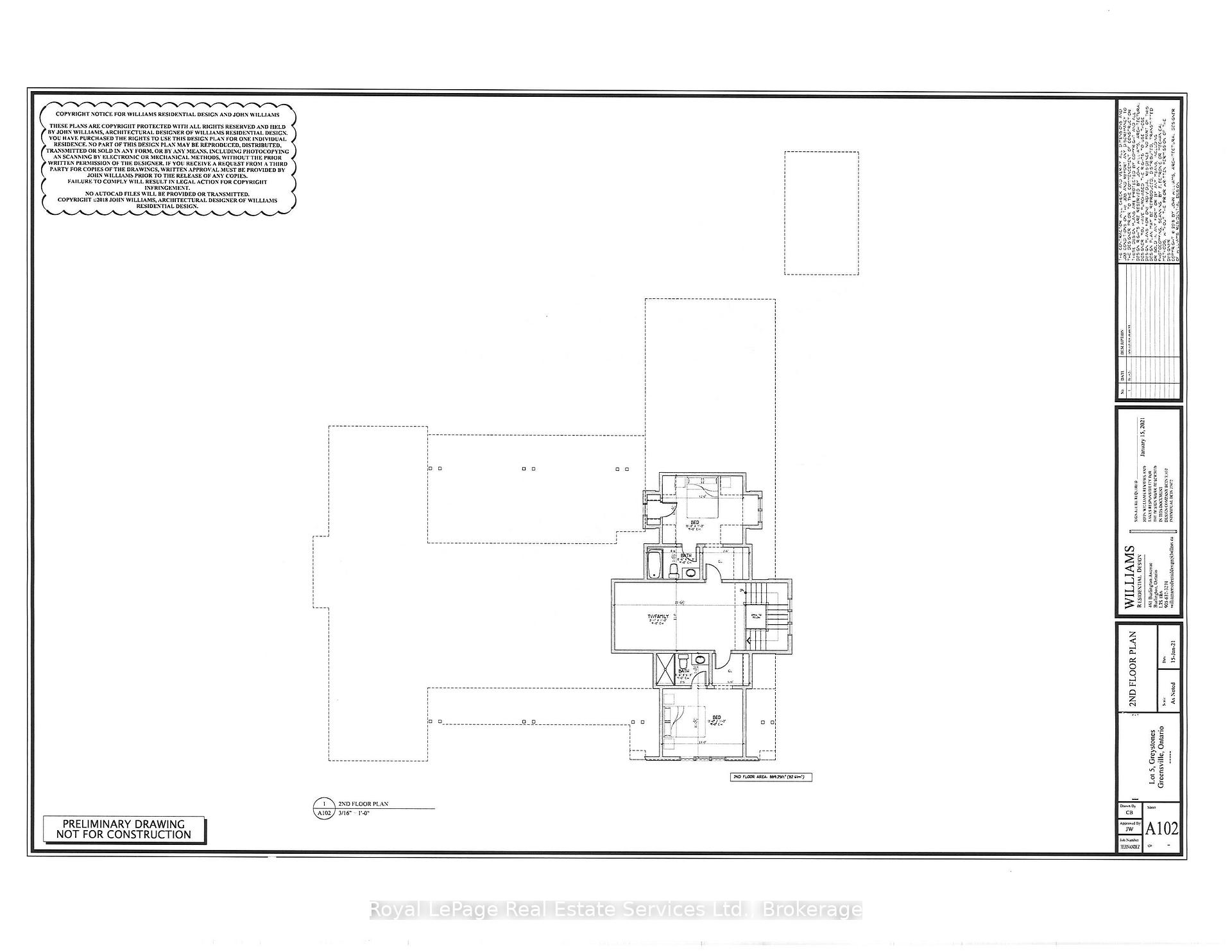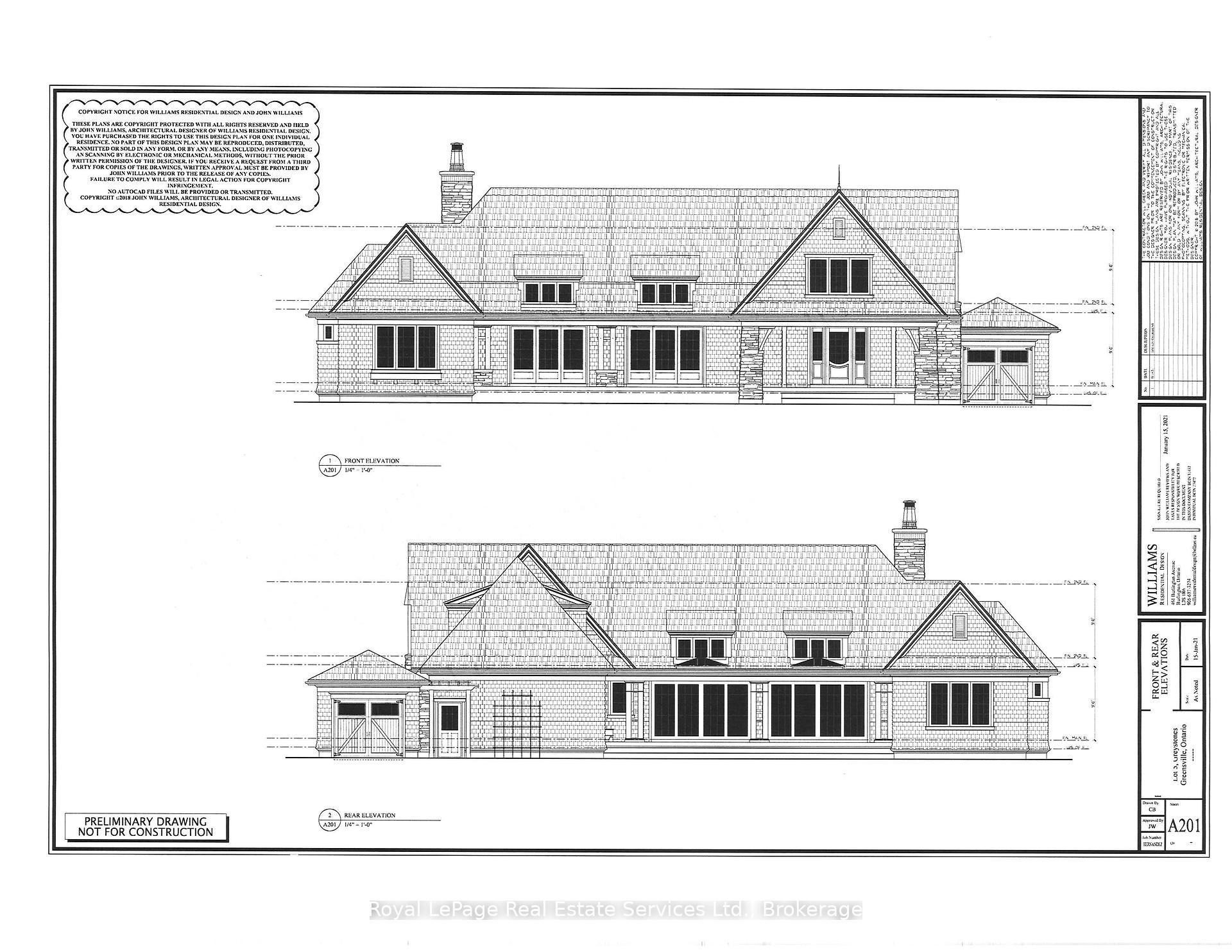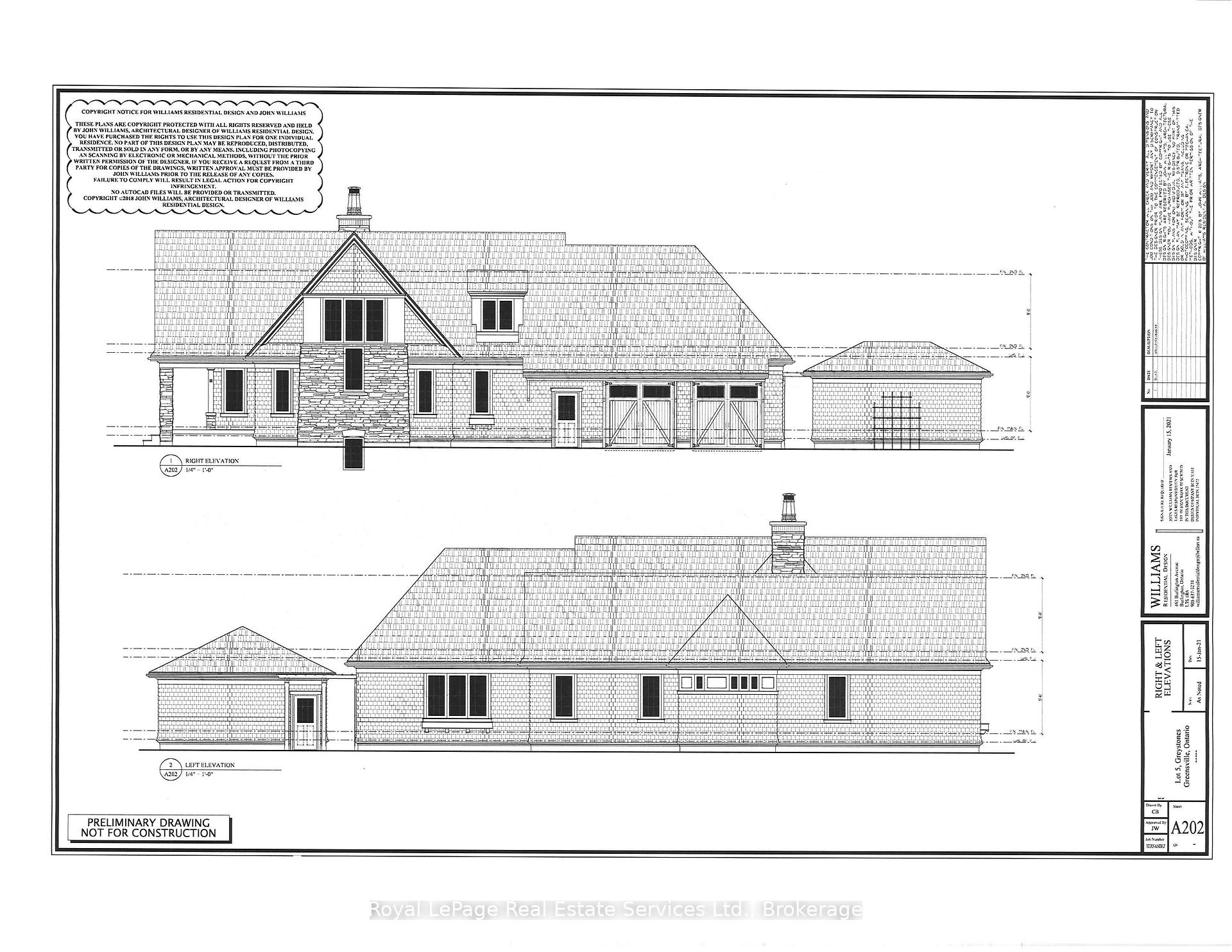$699,000
Available - For Sale
Listing ID: X12075396
15 HAUSER Plac , Hamilton, L9H 5A4, Hamilton
| Land Price only, subject to HST. Requirement to custom build with project builder Thomas Cochren Homes. Only 1 Lot remaining in The Greystones at Webster's Falls! One of a kind custom residence to be built to suit your specifications. Majestic 1.1 Acre property on quiet court. Existing plan available for a luxury bungaloft by John Williams Architect can still be customized or completely redesigned. 3532 SF above-grade plus 3 car garage and outdoor entrance to lower level. Fabulous 30'0 Great Room with 13'0 ceilings and stone fireplace open to fabulous kitchen by Gravelle featuring oversized island with natural Quartzite stone counters. Professional Thermador Appliance Package. Walk in Pantry. Main Floor Laundry and Mud Rooms. Luxury Main Floor Mater Suite with Ante rooms, Dressing Room, Adjacent Office and so much more. Second Floor features two Ensuite Bedrooms and a private Family Room. Attached 2 car Garage and an additional detached 3rd Garage. Great Room walks out to 35' x 12.5' covered porch at the back with large skylights as well as 35' covered porch to catch the morning sun at the front. Incredible design, incredible craftsmanship. Loads of space for sports court and pool on this magnificent property. Be part of the Greystones at Webster's Falls community built by renowned custom home builder Thomas Cochren Homes. |
| Price | $699,000 |
| Taxes: | $5198.00 |
| Assessment Year: | 2024 |
| Occupancy: | Vacant |
| Address: | 15 HAUSER Plac , Hamilton, L9H 5A4, Hamilton |
| Acreage: | .50-1.99 |
| Directions/Cross Streets: | Hwy 8, Herbert Place, Hauser Place |
| Rooms: | 7 |
| Bedrooms: | 3 |
| Bedrooms +: | 0 |
| Level/Floor | Room | Length(ft) | Width(ft) | Descriptions | |
| Room 1 | Main | Foyer | 12.99 | 9.74 | |
| Room 2 | Main | Mud Room | 9.32 | 13.74 | |
| Room 3 | Main | Great Roo | 29.98 | 22.66 | |
| Room 4 | Main | Kitchen | 10 | 20.01 | |
| Room 5 | Main | Laundry | 10.17 | 9.51 | |
| Room 6 | Main | Primary B | 14.99 | 11.15 | 5 Pc Ensuite |
| Room 7 | Main | Office | 14.99 | 11.15 | |
| Room 8 | Main | Powder Ro | |||
| Room 9 | Second | Bedroom 2 | 12.99 | 12.66 | 4 Pc Ensuite |
| Room 10 | Second | Bedroom 3 | 12.99 | 12.66 | 3 Pc Ensuite |
| Room 11 | Second | Family Ro | 14.27 | 21.09 |
| Washroom Type | No. of Pieces | Level |
| Washroom Type 1 | 2 | Main |
| Washroom Type 2 | 5 | Main |
| Washroom Type 3 | 4 | Second |
| Washroom Type 4 | 3 | Second |
| Washroom Type 5 | 0 |
| Total Area: | 0.00 |
| Property Type: | Vacant Land |
| Style: | Bungaloft |
| Garage Type: | Attached |
| (Parking/)Drive: | Private Do |
| Drive Parking Spaces: | 6 |
| Park #1 | |
| Parking Type: | Private Do |
| Park #2 | |
| Parking Type: | Private Do |
| Pool: | None |
| Approximatly Square Footage: | 3500-5000 |
| CAC Included: | N |
| Water Included: | N |
| Cabel TV Included: | N |
| Common Elements Included: | N |
| Heat Included: | N |
| Parking Included: | N |
| Condo Tax Included: | N |
| Building Insurance Included: | N |
| Fireplace/Stove: | N |
| Central Vac: | N |
| Laundry Level: | Syste |
| Ensuite Laundry: | F |
| Elevator Lift: | False |
| Sewers: | Septic |
| Utilities-Cable: | A |
| Utilities-Hydro: | A |
$
%
Years
This calculator is for demonstration purposes only. Always consult a professional
financial advisor before making personal financial decisions.
| Although the information displayed is believed to be accurate, no warranties or representations are made of any kind. |
| Royal LePage Real Estate Services Ltd., Brokerage |
|
|

Hassan Ostadi
Sales Representative
Dir:
416-459-5555
Bus:
905-731-2000
Fax:
905-886-7556
| Book Showing | Email a Friend |
Jump To:
At a Glance:
| Type: | Freehold - Vacant Land |
| Area: | Hamilton |
| Municipality: | Hamilton |
| Neighbourhood: | Greensville |
| Style: | Bungaloft |
| Tax: | $5,198 |
| Beds: | 3 |
| Baths: | 4 |
| Fireplace: | N |
| Pool: | None |
Locatin Map:
Payment Calculator:








