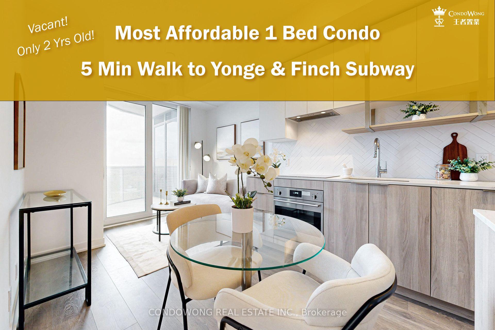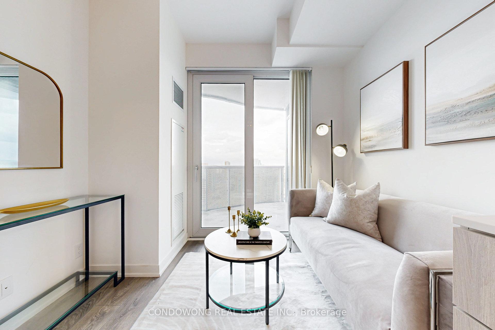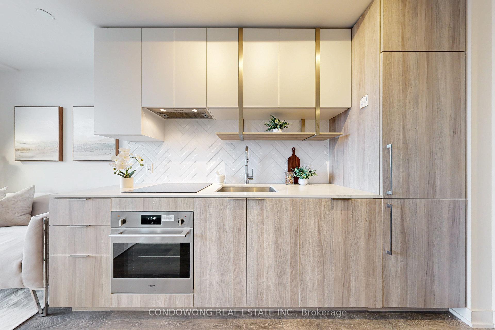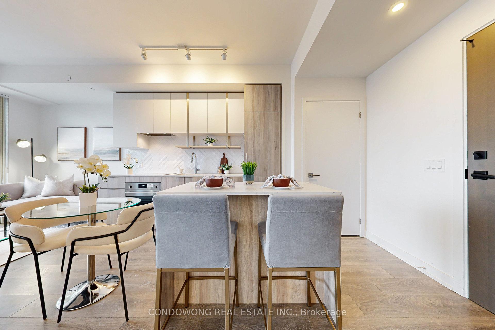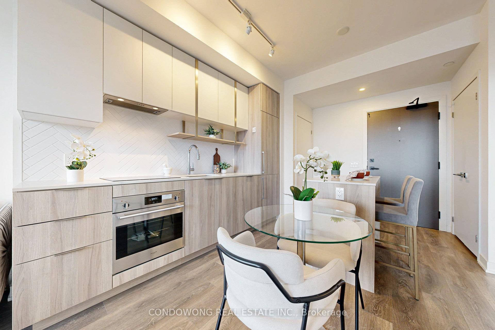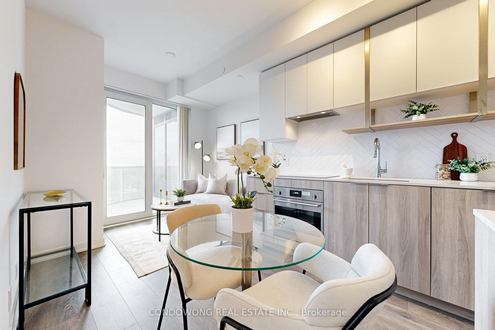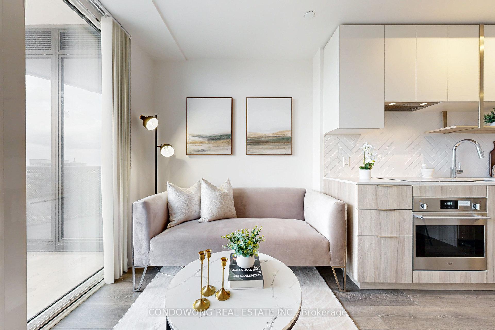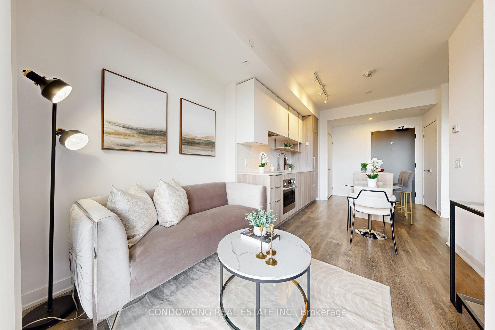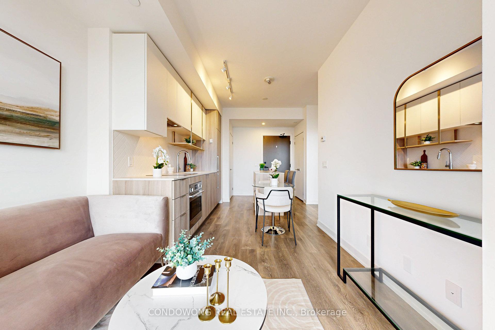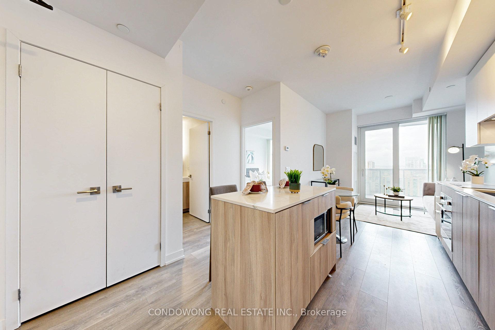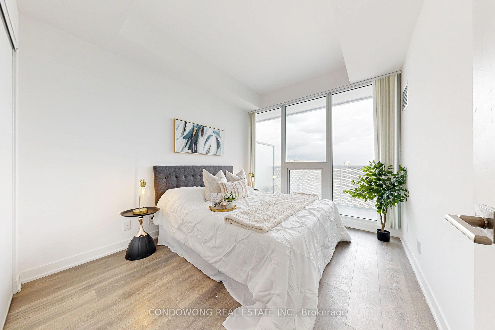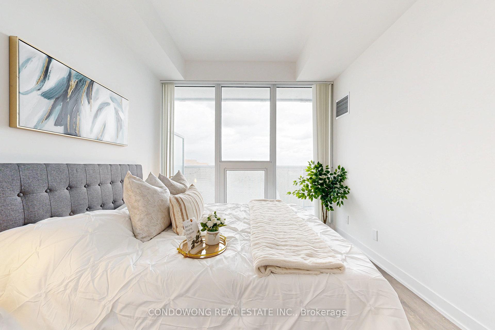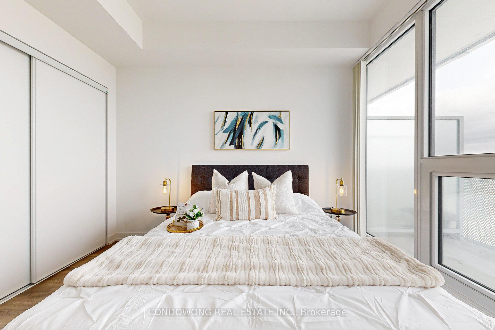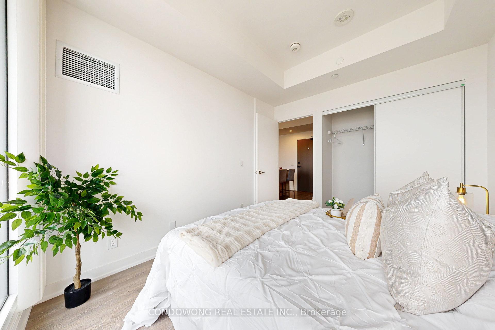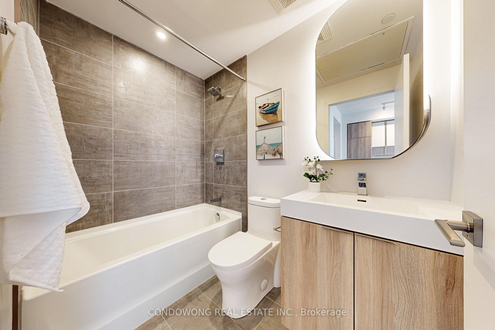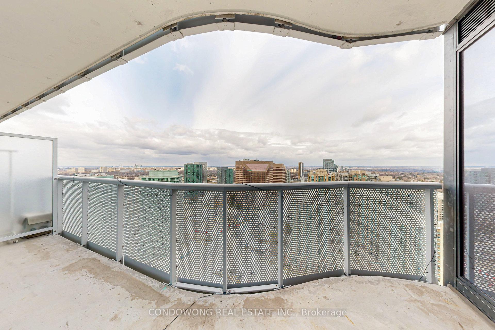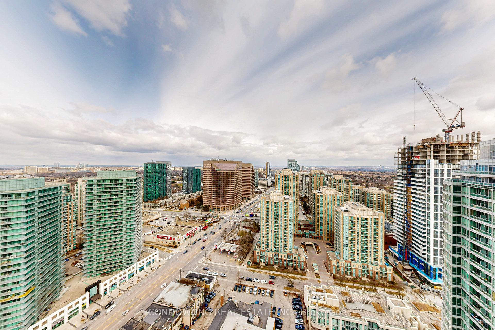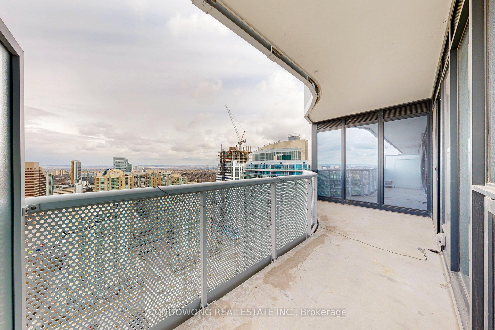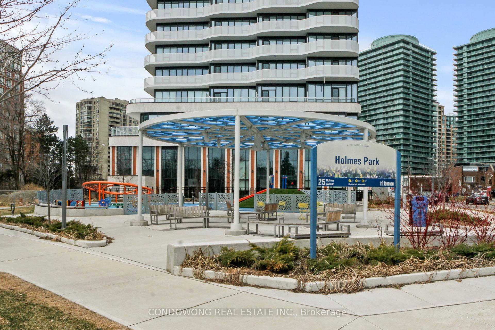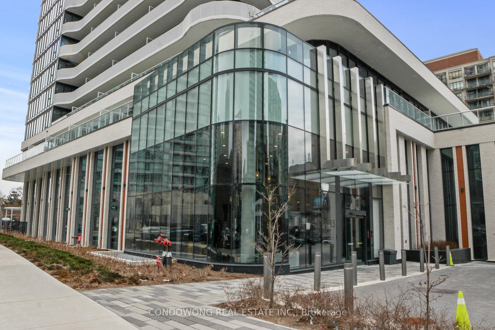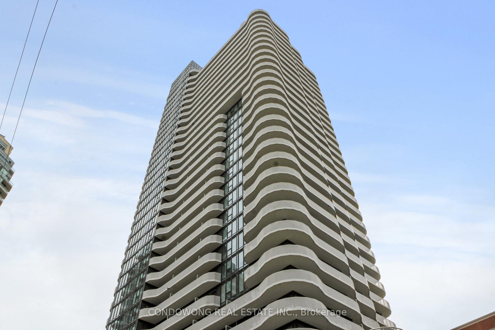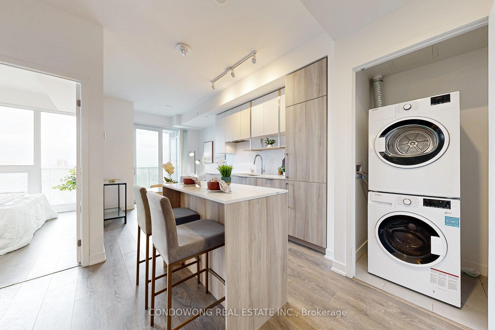$499,000
Available - For Sale
Listing ID: C12075340
15 Holmes Aven , Toronto, M2N 0L4, Toronto
| Looking for a newer condo in the Yonge & Finch area? Most buildings around here are 15 to 20 years old but this 1-bedroom unit is in Azura, a boutique building that's just 2.5 years old. Built by Capital Developments, it stands out for its modern design and high-end finishes. Now picture this: you're living in a stylish, newer condo just a 5-minute walk to Finch Subway Station. Morning commutes are a breeze. And when the workdays done, you're steps away from some of the best restaurants, cafes, grocery stores, and essentials in North York. Whether you're grabbing sushi, hopping on the subway, or meeting friends for bubble tea its all right here. Inside, this unit is just as impressive. The layout is square and super efficient, with zero wasted space. The kitchen steals the spotlight: built-in, fully integrated appliances, and gorgeous two-tone cabinets that give the whole space a clean, modern feel. The long island acts as your dining table, your prep space, or even your home office. The bedroom is impressively spacious, comfortably fitting a queen or even king-size bed, with room to walk around on all three sides. And when you want to relax? Step out onto your huge 113 sq ft balcony with unobstructed north-facing views. Its your private outdoor escape in the heart of the city. If you've been waiting for something new, stylish, and incredibly convenient this is it. Book your showing today and come experience the Azura lifestyle. |
| Price | $499,000 |
| Taxes: | $2281.77 |
| Occupancy: | Vacant |
| Address: | 15 Holmes Aven , Toronto, M2N 0L4, Toronto |
| Postal Code: | M2N 0L4 |
| Province/State: | Toronto |
| Directions/Cross Streets: | Yonge / Finch |
| Level/Floor | Room | Length(ft) | Width(ft) | Descriptions | |
| Room 1 | Living Ro | Laminate, W/O To Balcony, Window Floor to Ceil | |||
| Room 2 | Dining Ro | Laminate, Open Concept, Combined w/Kitchen | |||
| Room 3 | Kitchen | B/I Appliances, Centre Island, Custom Backsplash | |||
| Room 4 | Primary B | Closet, Large Window, Laminate |
| Washroom Type | No. of Pieces | Level |
| Washroom Type 1 | 4 | |
| Washroom Type 2 | 0 | |
| Washroom Type 3 | 0 | |
| Washroom Type 4 | 0 | |
| Washroom Type 5 | 0 |
| Total Area: | 0.00 |
| Washrooms: | 1 |
| Heat Type: | Forced Air |
| Central Air Conditioning: | Central Air |
$
%
Years
This calculator is for demonstration purposes only. Always consult a professional
financial advisor before making personal financial decisions.
| Although the information displayed is believed to be accurate, no warranties or representations are made of any kind. |
| CONDOWONG REAL ESTATE INC. |
|
|

Hassan Ostadi
Sales Representative
Dir:
416-459-5555
Bus:
905-731-2000
Fax:
905-886-7556
| Book Showing | Email a Friend |
Jump To:
At a Glance:
| Type: | Com - Condo Apartment |
| Area: | Toronto |
| Municipality: | Toronto C14 |
| Neighbourhood: | Willowdale East |
| Style: | Apartment |
| Tax: | $2,281.77 |
| Maintenance Fee: | $327.46 |
| Beds: | 1 |
| Baths: | 1 |
| Fireplace: | N |
Locatin Map:
Payment Calculator:

