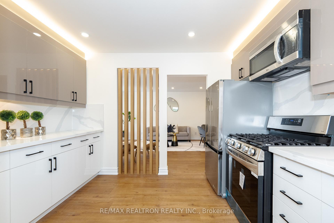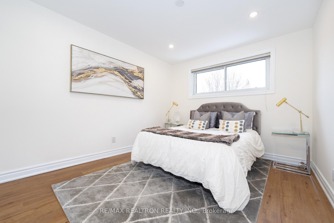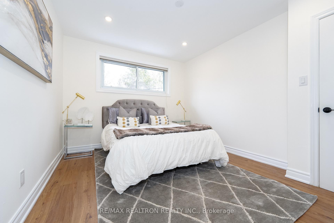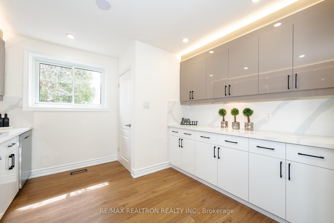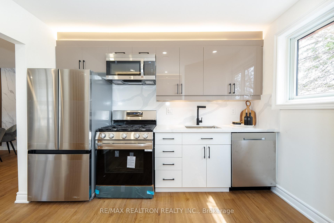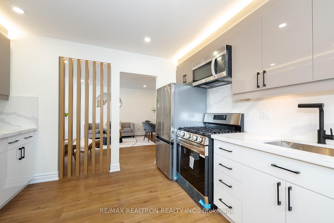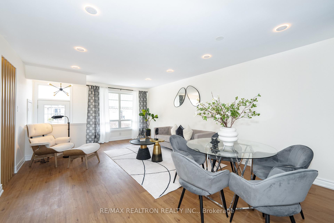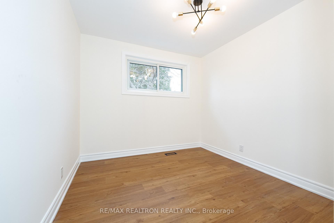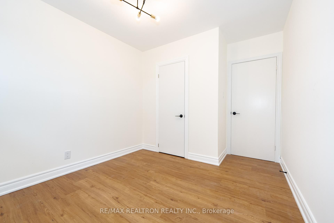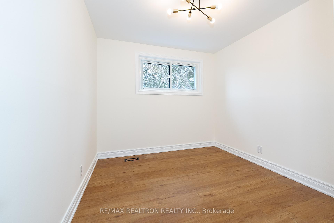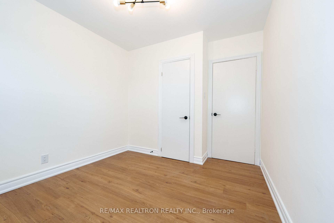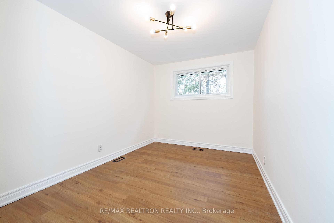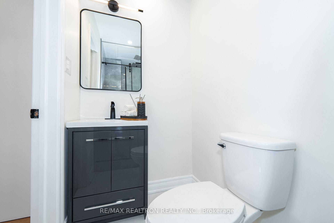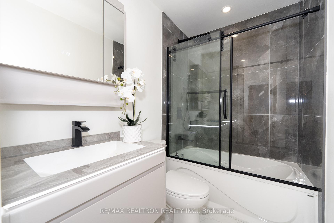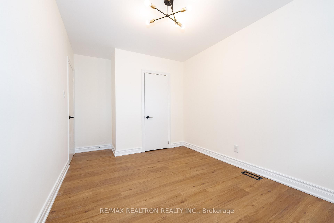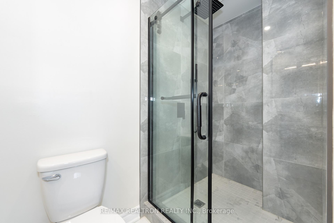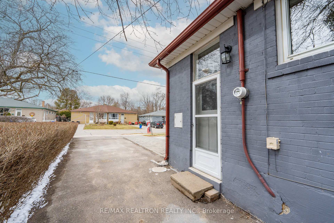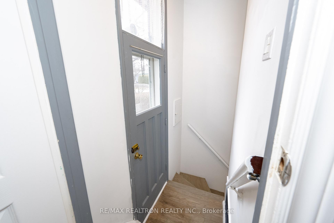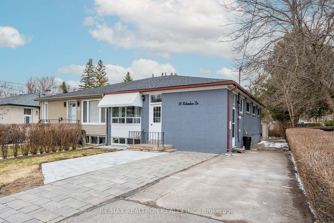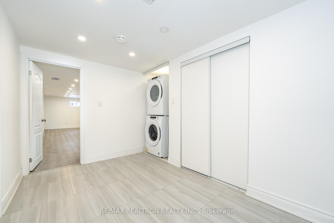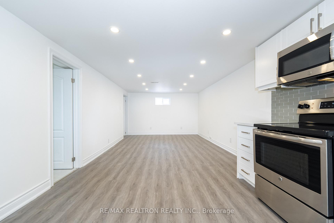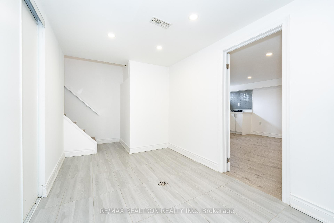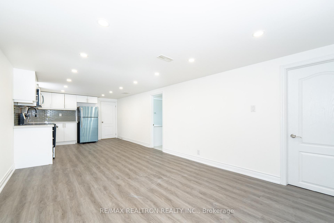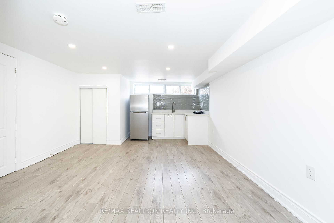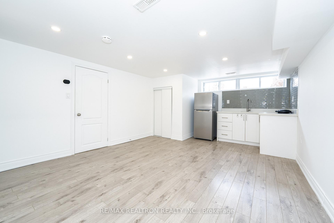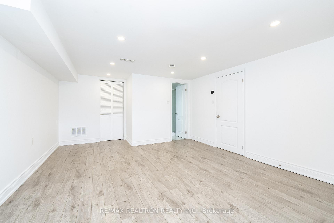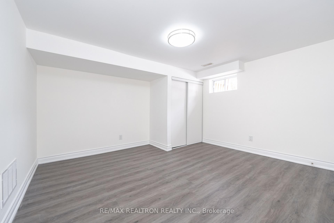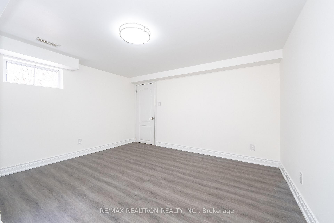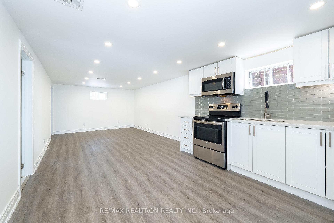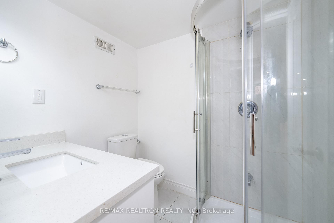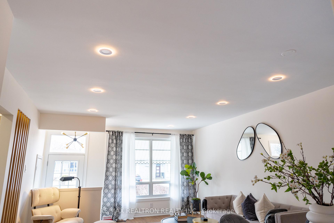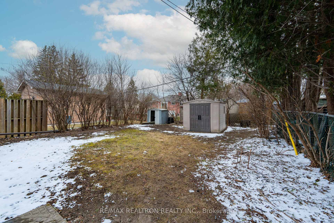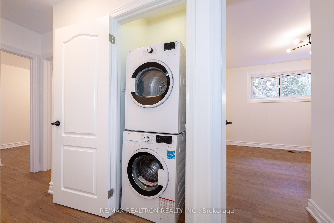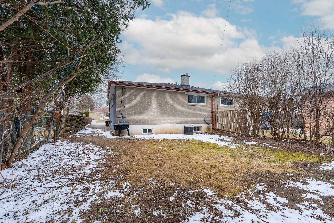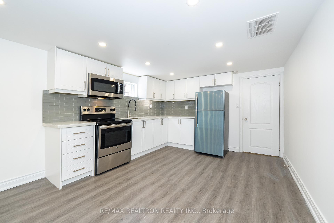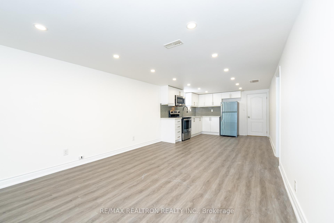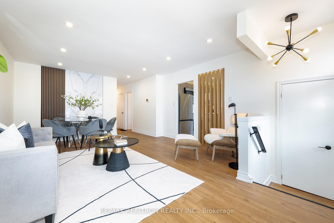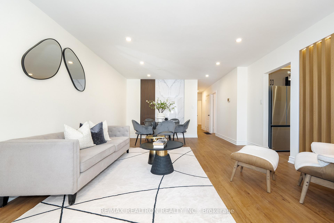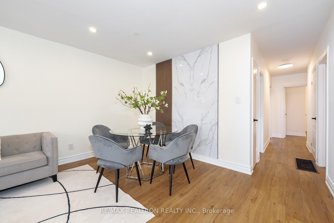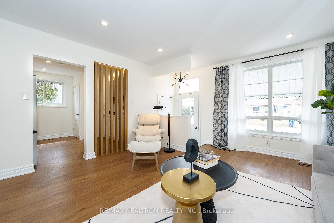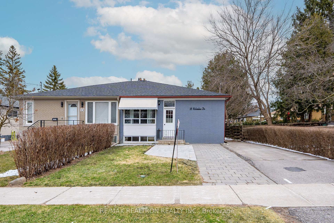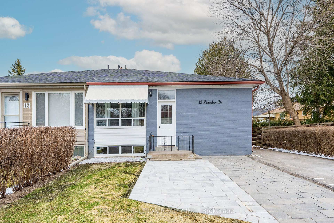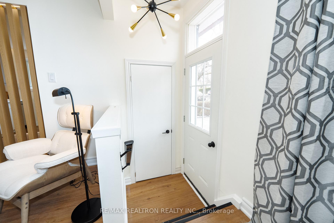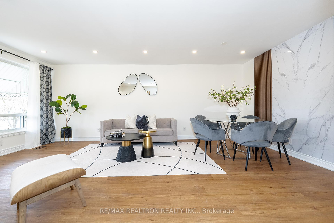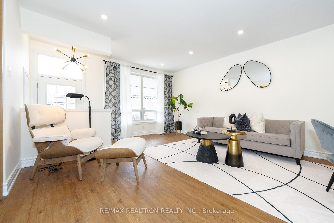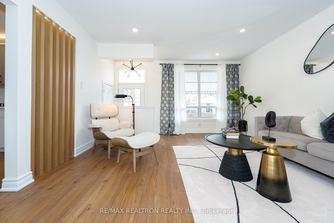$799,999
Available - For Sale
Listing ID: N12073799
15 Richardson Driv , Aurora, L4G 1Y9, York
| Welcome to 15 Richardson Dr, a beautifully renovated home in the desirable Aurora Highlands. This spacious property features 4 bedrooms and 2 bathrooms on the main floor, along with two separate basement units. Enjoy a brand-new kitchen with stainless steel appliances, including a new stove, fridge, and microwave. The home also includes separate laundry for the main floor and basement. Bright and thoughtfully upgraded, it boasts a smart layout, modern finishes, and a charming backyard. Additional features include a 1-year-old roof, a 5-year-old furnace, and a recently updated hot water tank. A closet will be added to the bedroom, Located near top-rated schools, parks, shopping, and transit. Move-in ready! Don't miss this exceptional opportunity! |
| Price | $799,999 |
| Taxes: | $3947.00 |
| Assessment Year: | 2024 |
| Occupancy: | Vacant |
| Address: | 15 Richardson Driv , Aurora, L4G 1Y9, York |
| Directions/Cross Streets: | Murray Dr/ Richardson Dr |
| Rooms: | 6 |
| Rooms +: | 5 |
| Bedrooms: | 4 |
| Bedrooms +: | 2 |
| Family Room: | T |
| Basement: | Finished, Separate Ent |
| Level/Floor | Room | Length(ft) | Width(ft) | Descriptions | |
| Room 1 | Main | Primary B | 3 Pc Ensuite, Closet, Window | ||
| Room 2 | Main | Bedroom 2 | Window, Closet | ||
| Room 3 | Main | Bedroom 3 | Window | ||
| Room 4 | Main | Bedroom 4 | Window | ||
| Room 5 | Main | Kitchen | Stainless Steel Appl, Pot Lights, Window | ||
| Room 6 | Main | Living Ro | Open Concept, Picture Window, Pot Lights | ||
| Room 7 | Basement | Bedroom | Window, Laminate | ||
| Room 8 | Basement | Kitchen | Pot Lights, Window, Laminate | ||
| Room 9 | Basement | Living Ro | Pot Lights, Laminate, Window | ||
| Room 10 | Basement | Kitchen | Pot Lights, Laminate | ||
| Room 11 | Basement | Living Ro | Pot Lights, Laminate, Window |
| Washroom Type | No. of Pieces | Level |
| Washroom Type 1 | 4 | Main |
| Washroom Type 2 | 3 | Main |
| Washroom Type 3 | 3 | Basement |
| Washroom Type 4 | 3 | Basement |
| Washroom Type 5 | 0 | |
| Washroom Type 6 | 4 | Main |
| Washroom Type 7 | 3 | Main |
| Washroom Type 8 | 3 | Basement |
| Washroom Type 9 | 3 | Basement |
| Washroom Type 10 | 0 | |
| Washroom Type 11 | 4 | Main |
| Washroom Type 12 | 3 | Main |
| Washroom Type 13 | 3 | Basement |
| Washroom Type 14 | 3 | Basement |
| Washroom Type 15 | 0 |
| Total Area: | 0.00 |
| Property Type: | Semi-Detached |
| Style: | Bungalow |
| Exterior: | Brick |
| Garage Type: | None |
| (Parking/)Drive: | Private, A |
| Drive Parking Spaces: | 6 |
| Park #1 | |
| Parking Type: | Private, A |
| Park #2 | |
| Parking Type: | Private |
| Park #3 | |
| Parking Type: | Available |
| Pool: | None |
| Approximatly Square Footage: | 1100-1500 |
| CAC Included: | N |
| Water Included: | N |
| Cabel TV Included: | N |
| Common Elements Included: | N |
| Heat Included: | N |
| Parking Included: | N |
| Condo Tax Included: | N |
| Building Insurance Included: | N |
| Fireplace/Stove: | N |
| Heat Type: | Forced Air |
| Central Air Conditioning: | Central Air |
| Central Vac: | N |
| Laundry Level: | Syste |
| Ensuite Laundry: | F |
| Sewers: | Sewer |
$
%
Years
This calculator is for demonstration purposes only. Always consult a professional
financial advisor before making personal financial decisions.
| Although the information displayed is believed to be accurate, no warranties or representations are made of any kind. |
| RE/MAX REALTRON REALTY INC. |
|
|

Hassan Ostadi
Sales Representative
Dir:
416-459-5555
Bus:
905-731-2000
Fax:
905-886-7556
| Virtual Tour | Book Showing | Email a Friend |
Jump To:
At a Glance:
| Type: | Freehold - Semi-Detached |
| Area: | York |
| Municipality: | Aurora |
| Neighbourhood: | Aurora Highlands |
| Style: | Bungalow |
| Tax: | $3,947 |
| Beds: | 4+2 |
| Baths: | 4 |
| Fireplace: | N |
| Pool: | None |
Locatin Map:
Payment Calculator:

