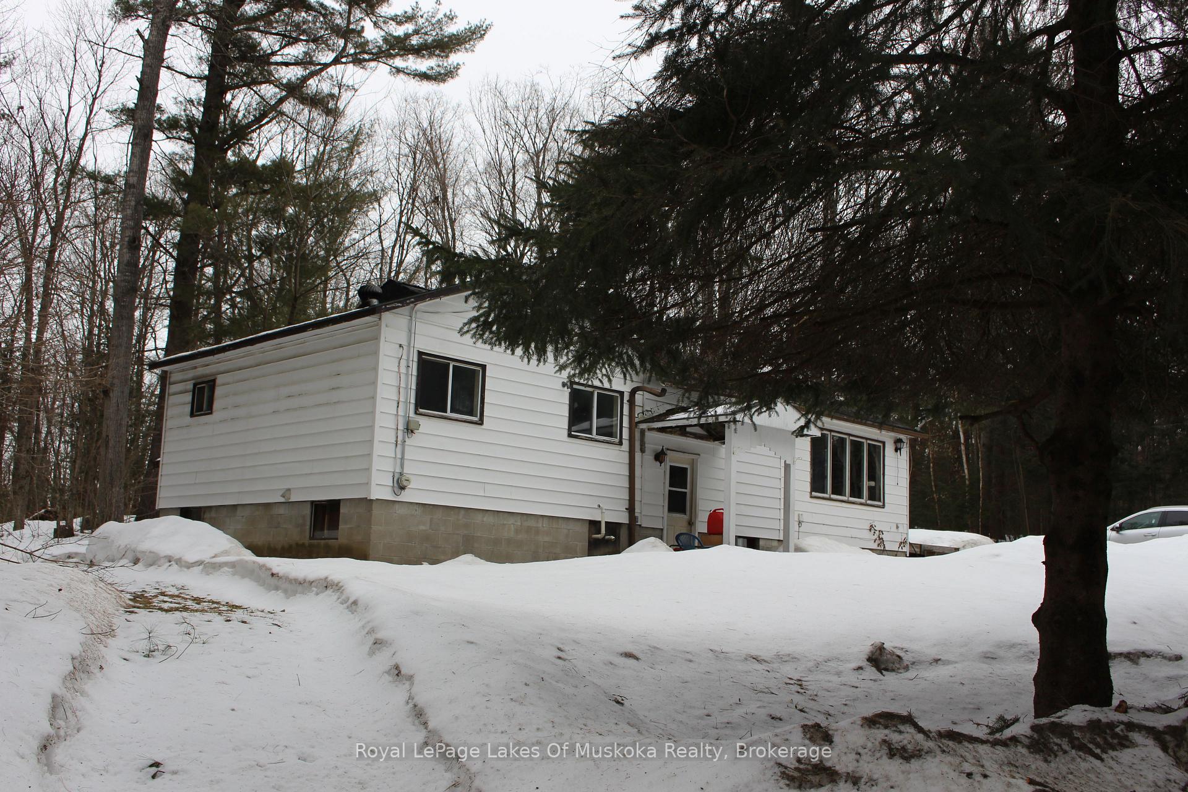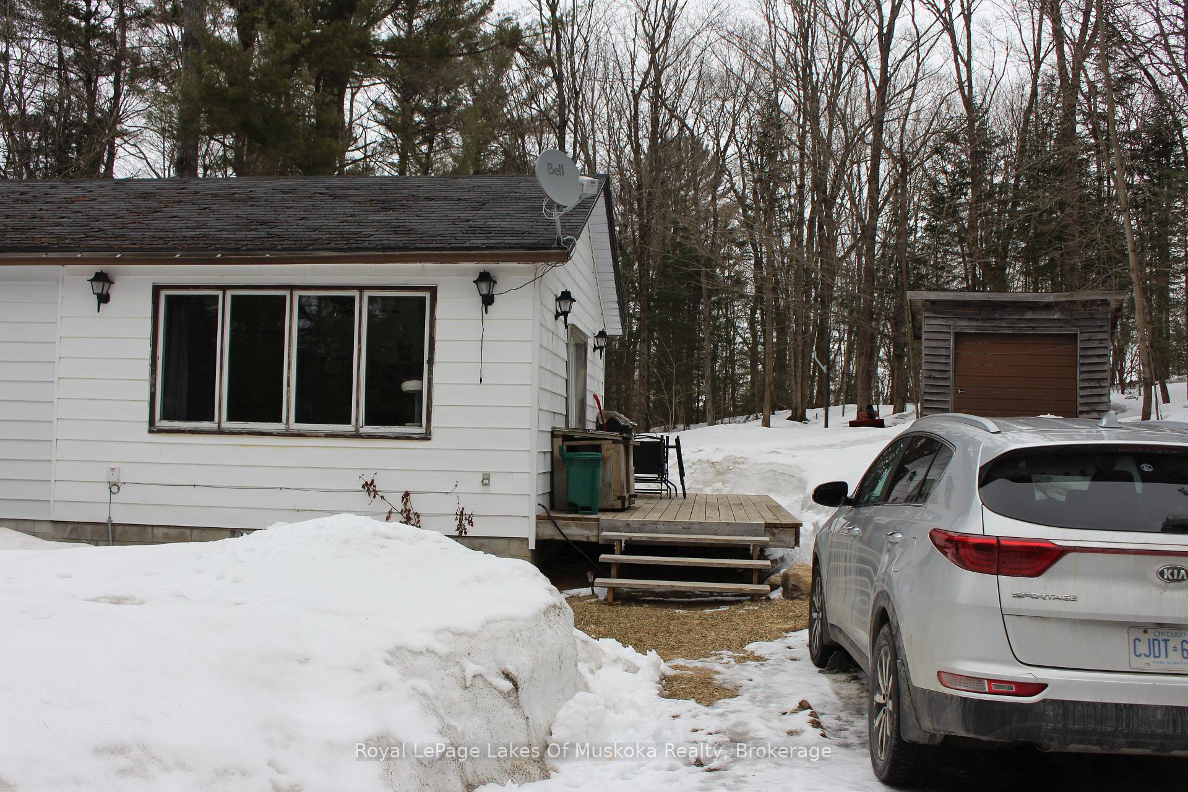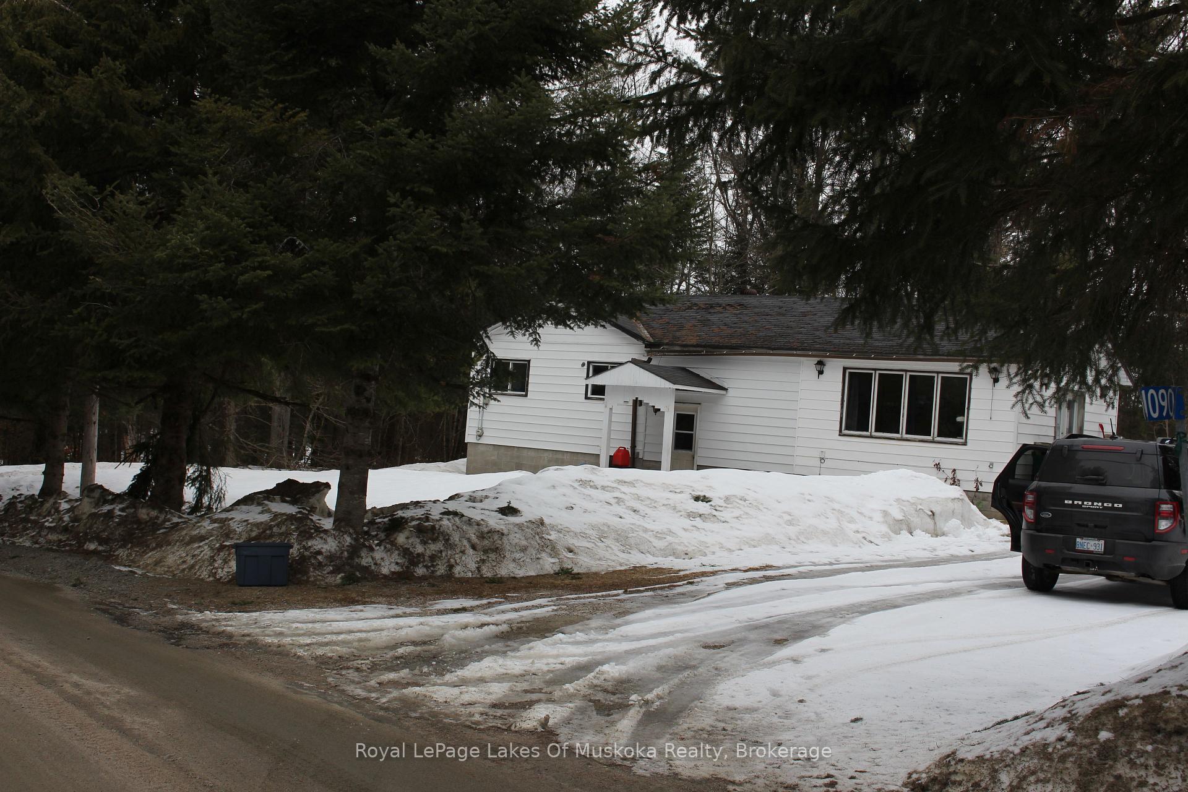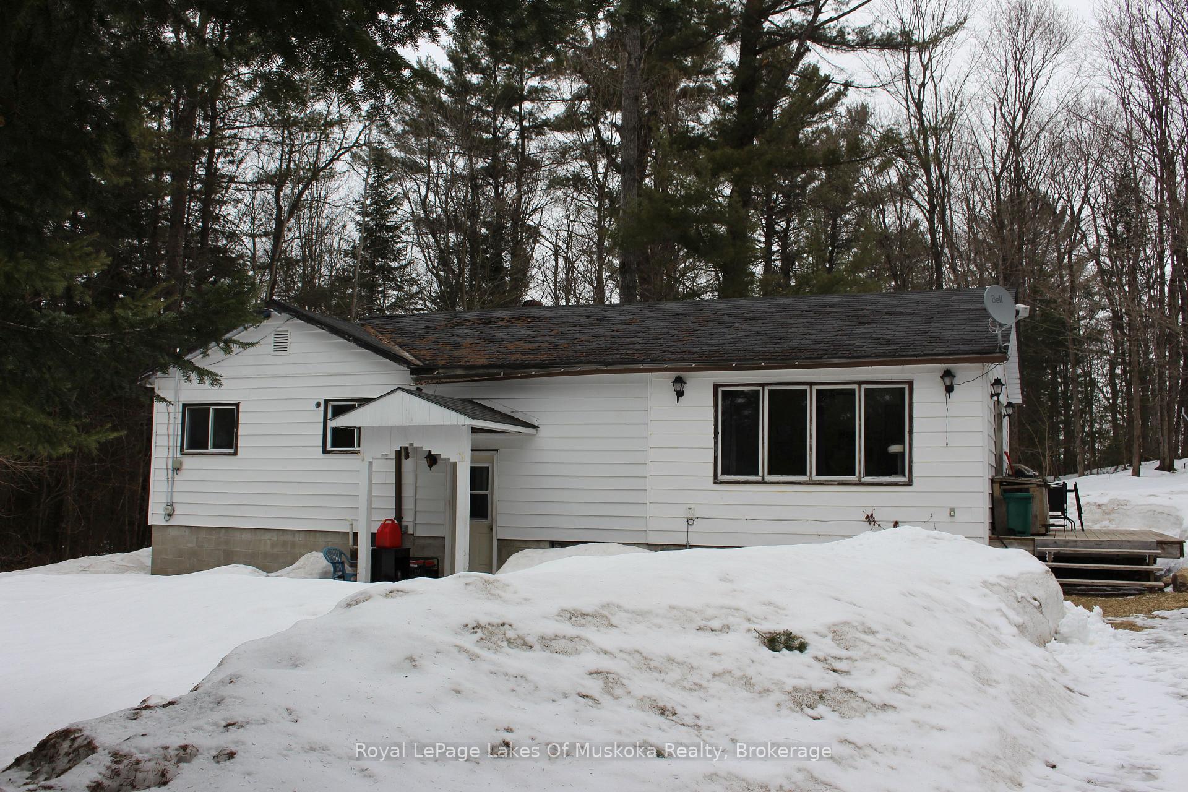$499,000
Available - For Sale
Listing ID: X12075408
1090 Peace Valley Road , Bracebridge, P1L 1W9, Muskoka
| Charming Country Home with Lake Views Ready for Your Touch! Discover the potential in this 3-bedroom, 1-bathroom country home, nestled on a spacious 0.58-acre lot with a beautifully treed backyard. Located just across from Atkins Lake, enjoy picturesque views and easy access to nature right from your doorstep. This home features a full basement, offering endless possibilities for additional living space or storage. While it needs some TLC, its a fantastic opportunity to create your dream retreat. Conveniently located only 10 minutes from Bracebridge, with school bus service available, this is the perfect spot for families, renovators, or those seeking a peaceful getaway. Bring your vision and make this country charmer shine! |
| Price | $499,000 |
| Taxes: | $1783.46 |
| Assessment Year: | 2024 |
| Occupancy: | Owner |
| Address: | 1090 Peace Valley Road , Bracebridge, P1L 1W9, Muskoka |
| Acreage: | .50-1.99 |
| Directions/Cross Streets: | 117 AND PEACE VALLEY |
| Rooms: | 6 |
| Rooms +: | 0 |
| Bedrooms: | 3 |
| Bedrooms +: | 0 |
| Family Room: | F |
| Basement: | Development , Walk-Up |
| Level/Floor | Room | Length(ft) | Width(ft) | Descriptions | |
| Room 1 | Ground | Kitchen | 17.32 | 12 | Combined w/Dining |
| Room 2 | Ground | Living Ro | 20.99 | 10.99 | |
| Room 3 | Ground | Bedroom | 15.45 | 9.05 | |
| Room 4 | Ground | Bedroom 2 | 12.37 | 9.05 | |
| Room 5 | Ground | Bedroom 3 | 9.41 | 6.56 |
| Washroom Type | No. of Pieces | Level |
| Washroom Type 1 | 4 | Ground |
| Washroom Type 2 | 0 | |
| Washroom Type 3 | 0 | |
| Washroom Type 4 | 0 | |
| Washroom Type 5 | 0 |
| Total Area: | 0.00 |
| Approximatly Age: | 51-99 |
| Property Type: | Detached |
| Style: | Bungalow |
| Exterior: | Vinyl Siding, Aluminum Siding |
| Garage Type: | None |
| (Parking/)Drive: | Private Do |
| Drive Parking Spaces: | 4 |
| Park #1 | |
| Parking Type: | Private Do |
| Park #2 | |
| Parking Type: | Private Do |
| Pool: | None |
| Other Structures: | Garden Shed, S |
| Approximatly Age: | 51-99 |
| Approximatly Square Footage: | 700-1100 |
| Property Features: | Part Cleared, School Bus Route |
| CAC Included: | N |
| Water Included: | N |
| Cabel TV Included: | N |
| Common Elements Included: | N |
| Heat Included: | N |
| Parking Included: | N |
| Condo Tax Included: | N |
| Building Insurance Included: | N |
| Fireplace/Stove: | N |
| Heat Type: | Forced Air |
| Central Air Conditioning: | None |
| Central Vac: | N |
| Laundry Level: | Syste |
| Ensuite Laundry: | F |
| Elevator Lift: | False |
| Sewers: | Septic |
| Water: | Drilled W |
| Water Supply Types: | Drilled Well |
| Utilities-Cable: | N |
| Utilities-Hydro: | Y |
$
%
Years
This calculator is for demonstration purposes only. Always consult a professional
financial advisor before making personal financial decisions.
| Although the information displayed is believed to be accurate, no warranties or representations are made of any kind. |
| Royal LePage Lakes Of Muskoka Realty |
|
|

Hassan Ostadi
Sales Representative
Dir:
416-459-5555
Bus:
905-731-2000
Fax:
905-886-7556
| Book Showing | Email a Friend |
Jump To:
At a Glance:
| Type: | Freehold - Detached |
| Area: | Muskoka |
| Municipality: | Bracebridge |
| Neighbourhood: | Macaulay |
| Style: | Bungalow |
| Approximate Age: | 51-99 |
| Tax: | $1,783.46 |
| Beds: | 3 |
| Baths: | 1 |
| Fireplace: | N |
| Pool: | None |
Locatin Map:
Payment Calculator:







