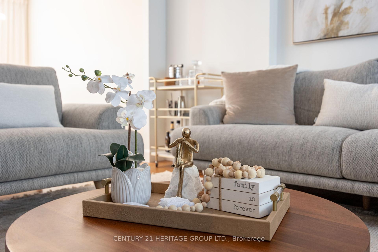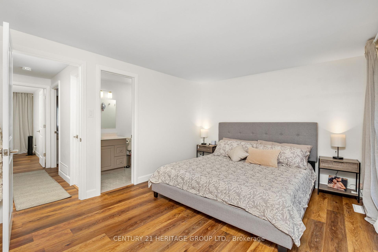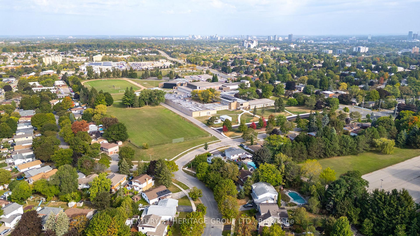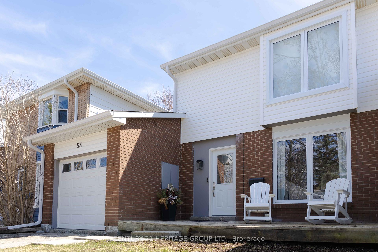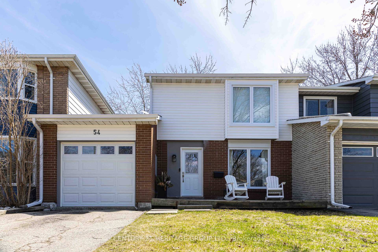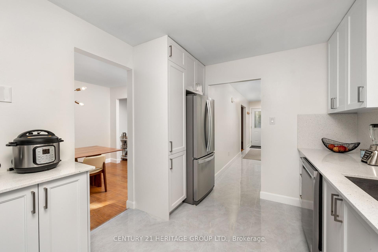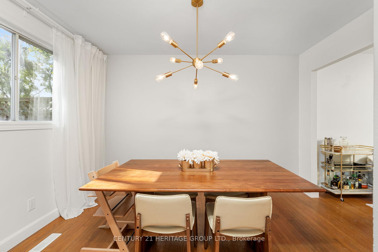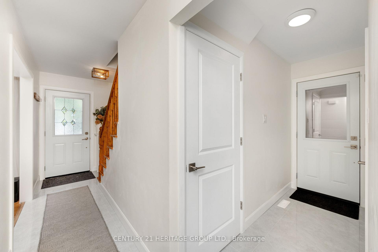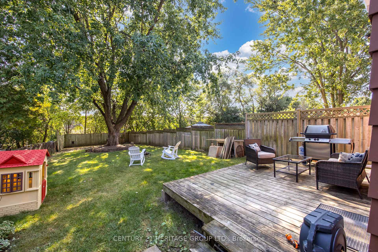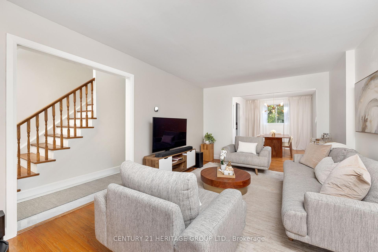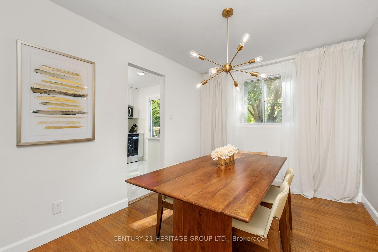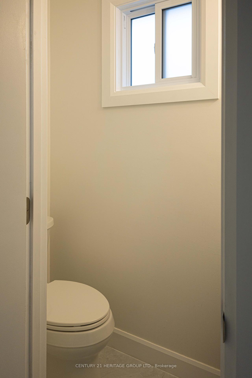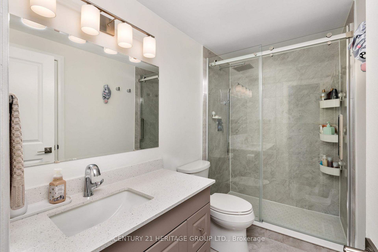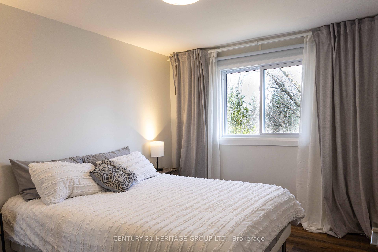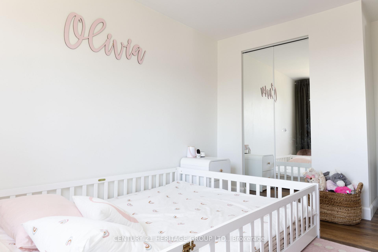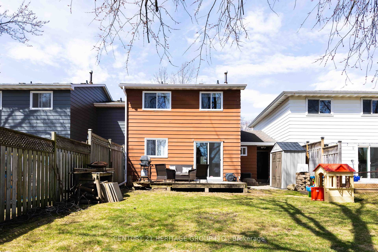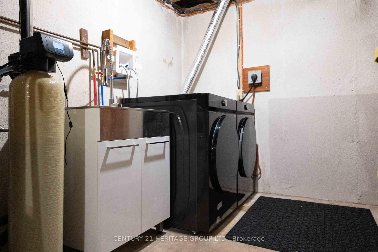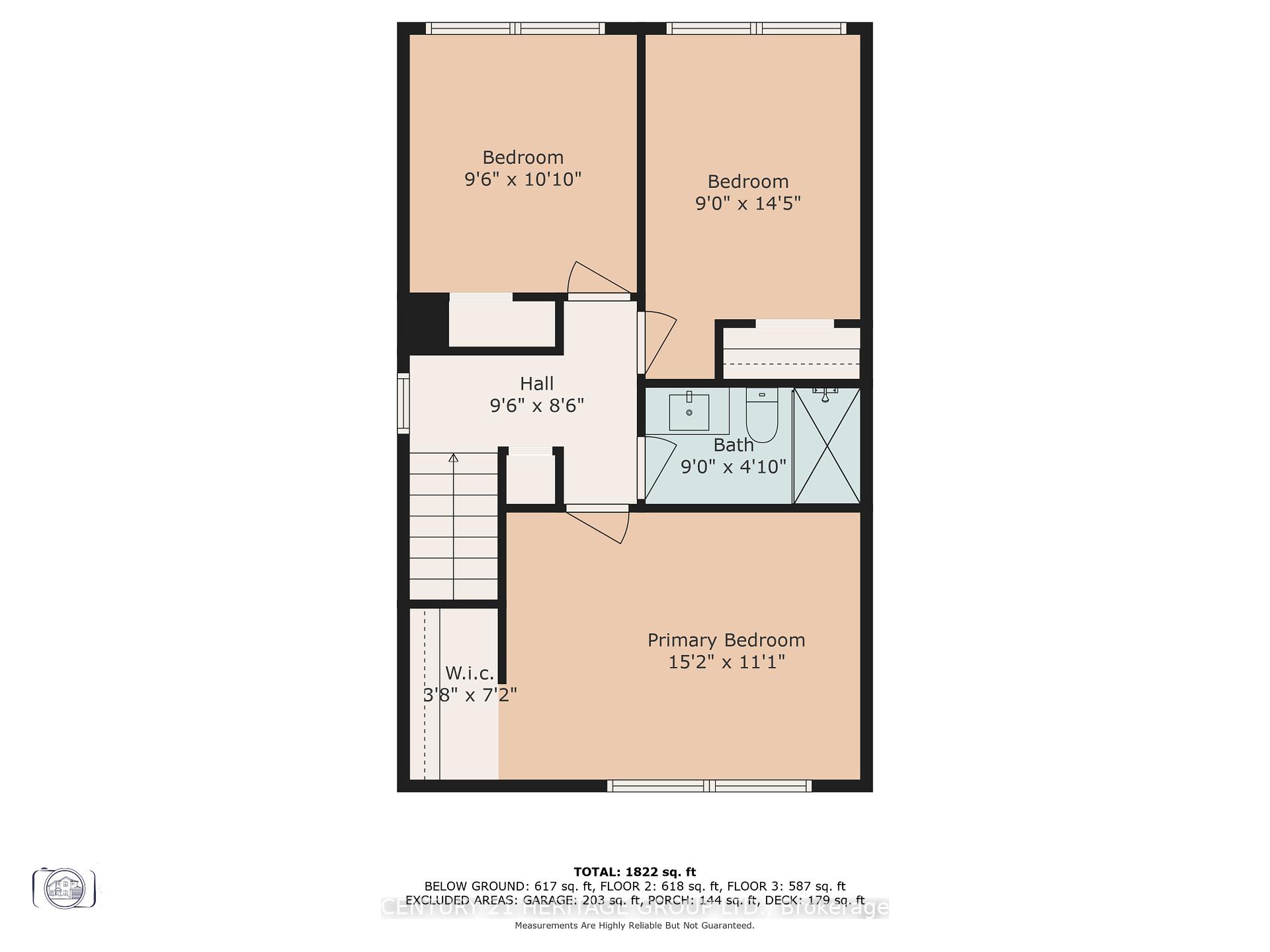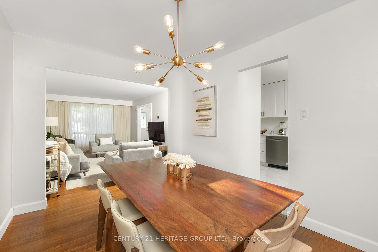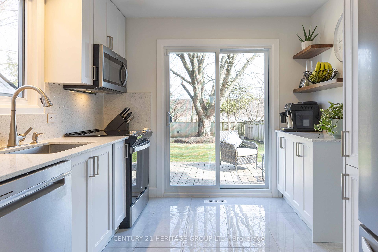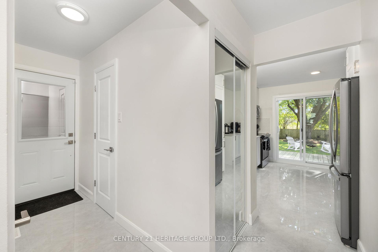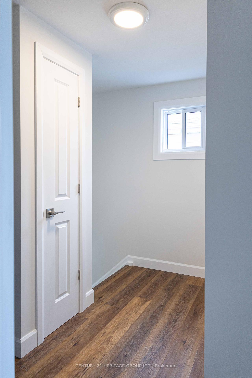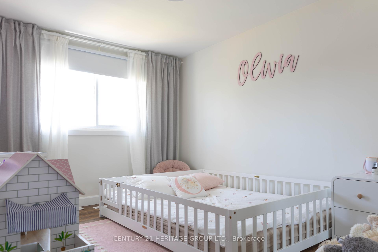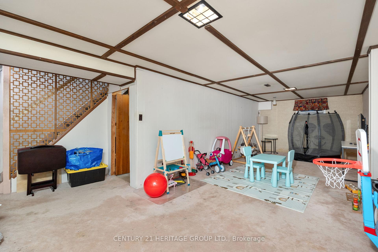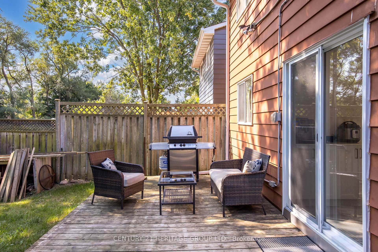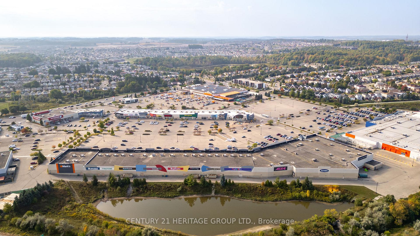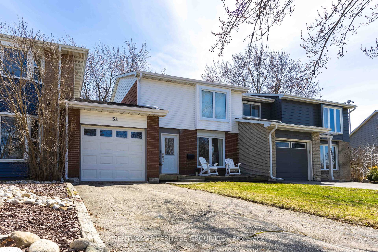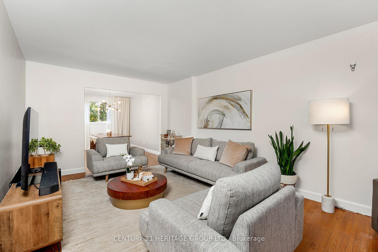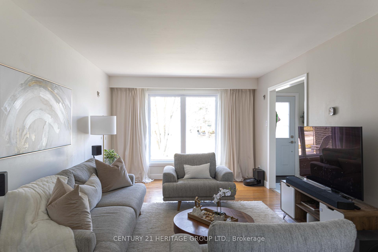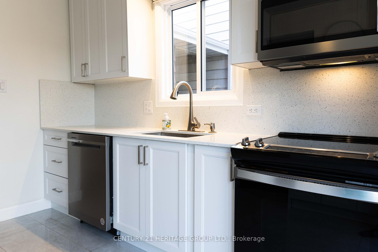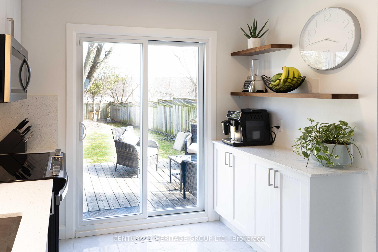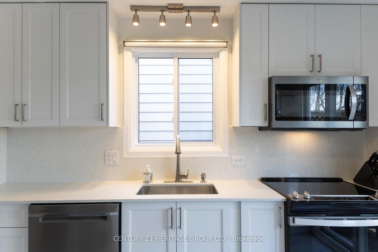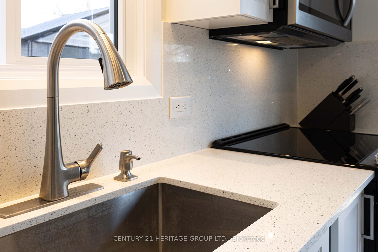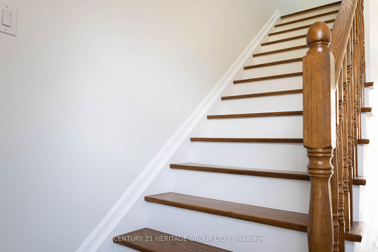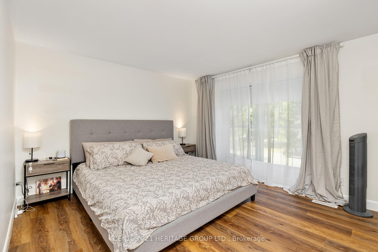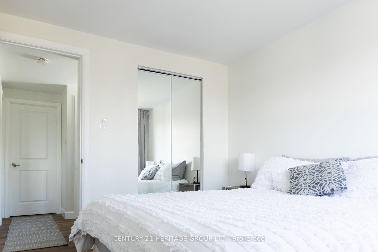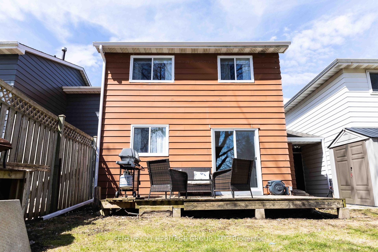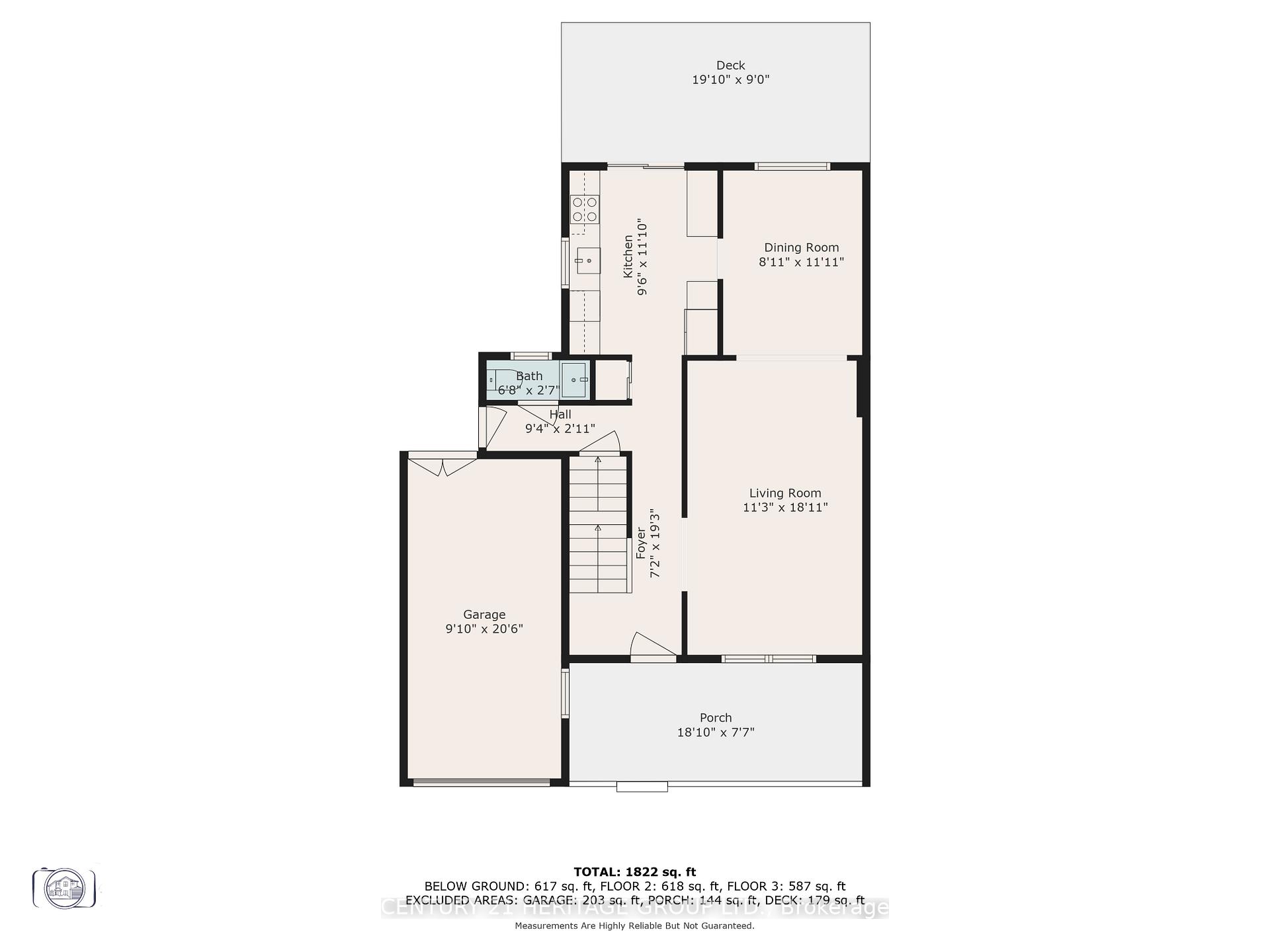$699,000
Available - For Sale
Listing ID: X12075411
54 Glen Avon Cres , Kitchener, N2N 1C3, Waterloo
| Welcome to 54 Glen Avon Crescent A Gem in Forest Heights, Kitchener. Discover the perfect blend of comfort, style, and location in this beautifully updated semi-detached home, ideally situated on a quiet, tree-lined crescent in the desirable Forest Heights neighborhood. Surrounded by welcoming community, this home offers a peaceful retreat with easy access to schools, parks, and amenities. Meticulously renovated, the interior boasts a fresh, modern design with high-quality finishes and contemporary appliances. Recent upgrades include brand-new windows and gutters, enhancing both energy efficiency and curb appeal. Inside, you'll find 3 generously sized bedrooms, 1.5 stylish bathrooms, and a bright, inviting layout that's perfect for families or first-time buyers. The spacious living and dining areas flow seamlessly, creating a cozy atmosphere that feels like home from the moment you walk in. Step outside to a truly impressive backyard a rare find in this neighborhood. Whether you're hosting summer barbecues, starting a garden, or simply unwinding after a long day, this expansive outdoor space offers endless possibilities. Move-in ready and full of charm, 54 Glen Avon Crescent is your chance to own a stunning home in one of Kitchener's most family-friendly communities. Book your showing today this one wont last! |
| Price | $699,000 |
| Taxes: | $3047.00 |
| Occupancy: | Owner |
| Address: | 54 Glen Avon Cres , Kitchener, N2N 1C3, Waterloo |
| Directions/Cross Streets: | McGarry Dr & Fischer-Hallman Rd |
| Rooms: | 6 |
| Rooms +: | 1 |
| Bedrooms: | 3 |
| Bedrooms +: | 0 |
| Family Room: | T |
| Basement: | Finished |
| Level/Floor | Room | Length(ft) | Width(ft) | Descriptions | |
| Room 1 | Main | Living Ro | 18.37 | 11.48 | Hardwood Floor, Combined w/Dining |
| Room 2 | Main | Dining Ro | 11.81 | 9.18 | Hardwood Floor, Combined w/Living, Window |
| Room 3 | Main | Kitchen | 10.17 | 9.18 | Tile Floor, Updated |
| Room 4 | Second | Primary B | 11.15 | 14.1 | Vinyl Floor, Closet |
| Room 5 | Second | Bedroom 2 | 10.17 | 9.18 | Vinyl Floor |
| Room 6 | Second | Bedroom 3 | 14.1 | 9.18 | Vinyl Floor |
| Room 7 | Basement | Recreatio | 29.85 | 18.04 | Finished |
| Washroom Type | No. of Pieces | Level |
| Washroom Type 1 | 2 | Main |
| Washroom Type 2 | 3 | Second |
| Washroom Type 3 | 0 | |
| Washroom Type 4 | 0 | |
| Washroom Type 5 | 0 |
| Total Area: | 0.00 |
| Approximatly Age: | 51-99 |
| Property Type: | Semi-Detached |
| Style: | 2-Storey |
| Exterior: | Brick, Vinyl Siding |
| Garage Type: | Attached |
| (Parking/)Drive: | Private |
| Drive Parking Spaces: | 2 |
| Park #1 | |
| Parking Type: | Private |
| Park #2 | |
| Parking Type: | Private |
| Pool: | None |
| Other Structures: | Garden Shed |
| Approximatly Age: | 51-99 |
| Approximatly Square Footage: | 1500-2000 |
| Property Features: | Hospital, Library |
| CAC Included: | N |
| Water Included: | N |
| Cabel TV Included: | N |
| Common Elements Included: | N |
| Heat Included: | N |
| Parking Included: | N |
| Condo Tax Included: | N |
| Building Insurance Included: | N |
| Fireplace/Stove: | N |
| Heat Type: | Forced Air |
| Central Air Conditioning: | Central Air |
| Central Vac: | N |
| Laundry Level: | Syste |
| Ensuite Laundry: | F |
| Sewers: | Sewer |
| Utilities-Cable: | Y |
| Utilities-Hydro: | Y |
$
%
Years
This calculator is for demonstration purposes only. Always consult a professional
financial advisor before making personal financial decisions.
| Although the information displayed is believed to be accurate, no warranties or representations are made of any kind. |
| CENTURY 21 HERITAGE GROUP LTD. |
|
|

Hassan Ostadi
Sales Representative
Dir:
416-459-5555
Bus:
905-731-2000
Fax:
905-886-7556
| Book Showing | Email a Friend |
Jump To:
At a Glance:
| Type: | Freehold - Semi-Detached |
| Area: | Waterloo |
| Municipality: | Kitchener |
| Neighbourhood: | Dufferin Grove |
| Style: | 2-Storey |
| Approximate Age: | 51-99 |
| Tax: | $3,047 |
| Beds: | 3 |
| Baths: | 2 |
| Fireplace: | N |
| Pool: | None |
Locatin Map:
Payment Calculator:

