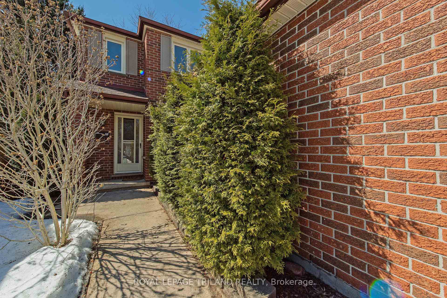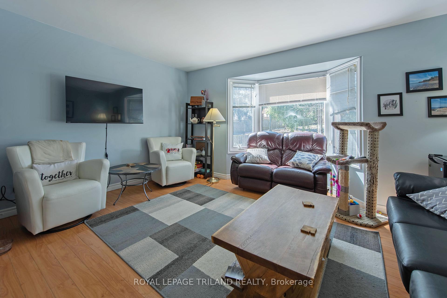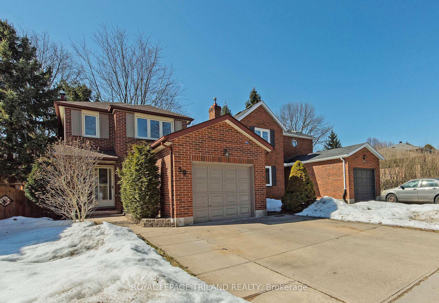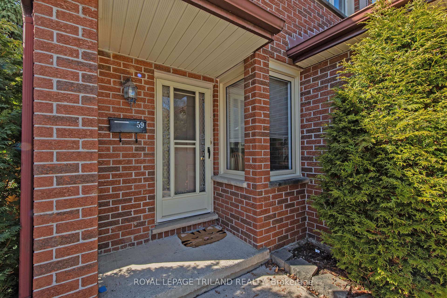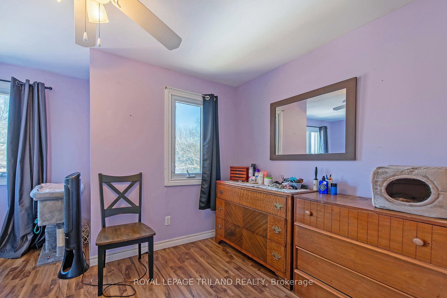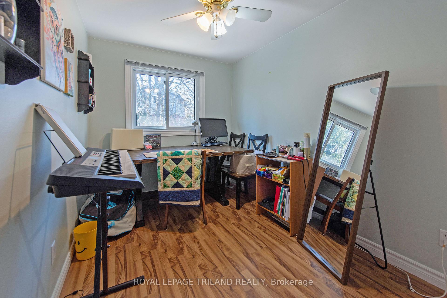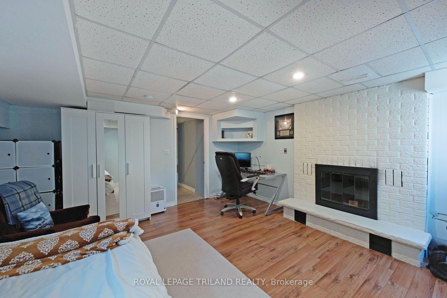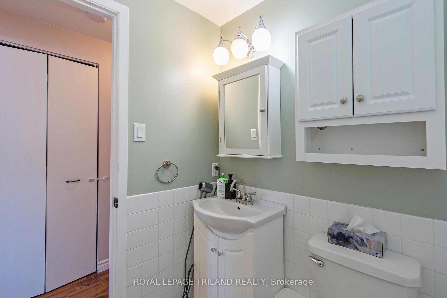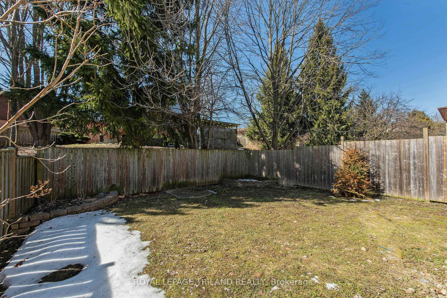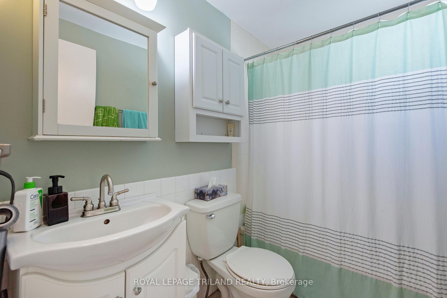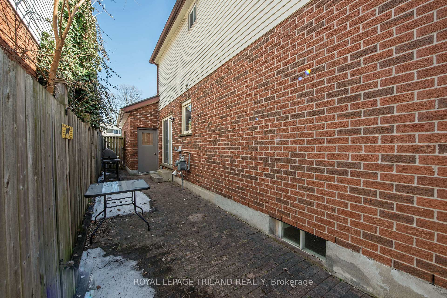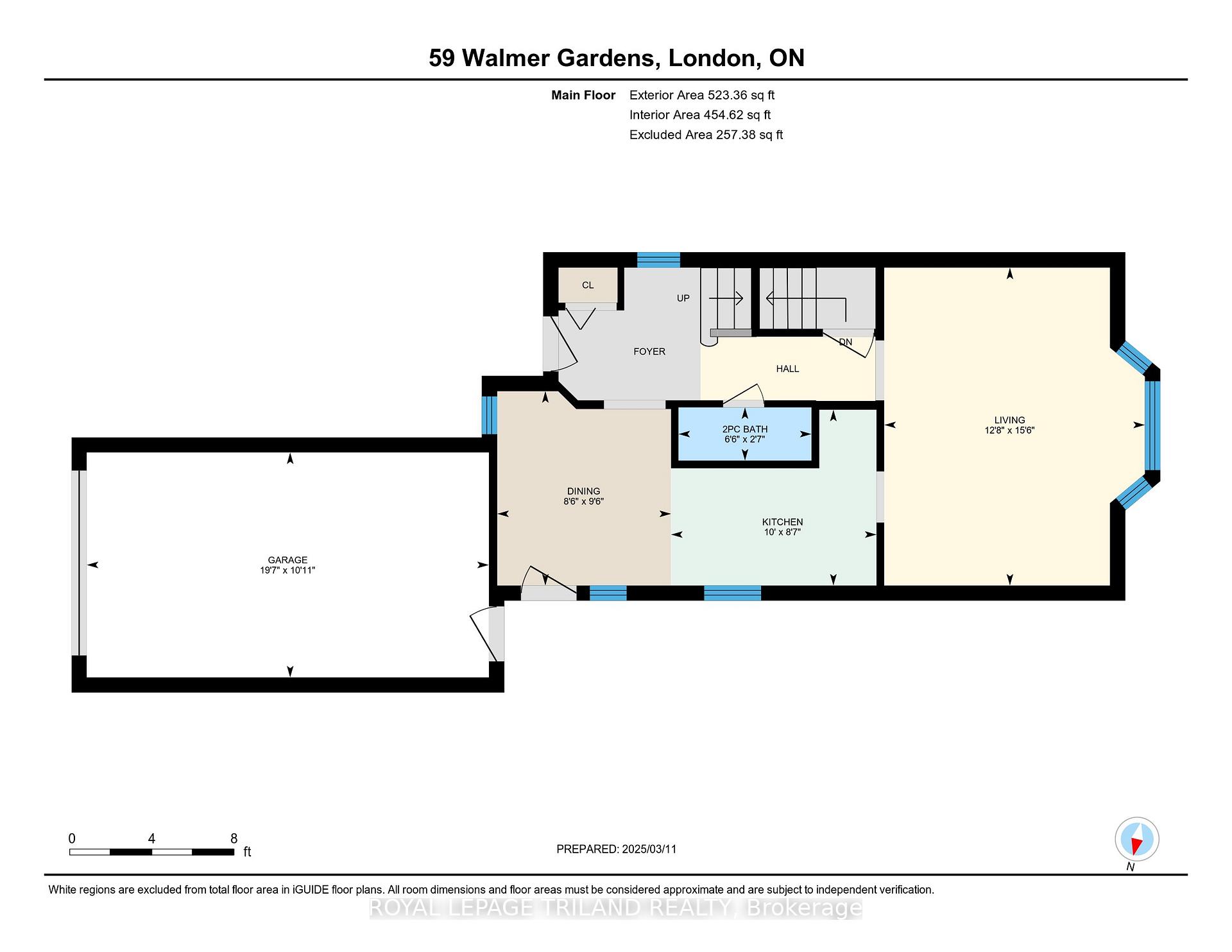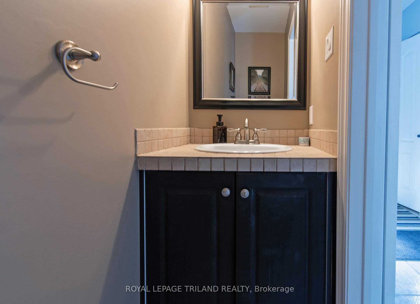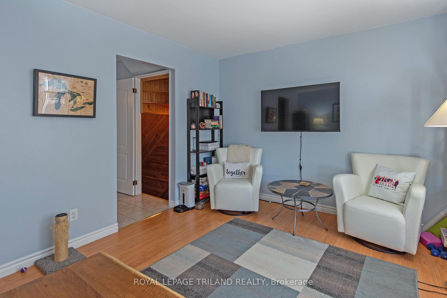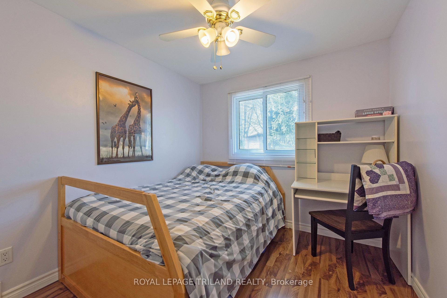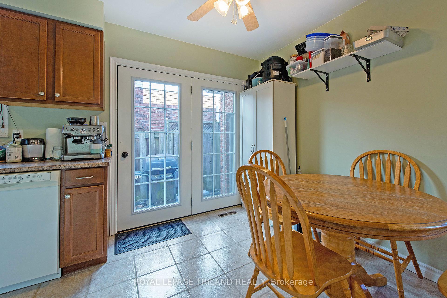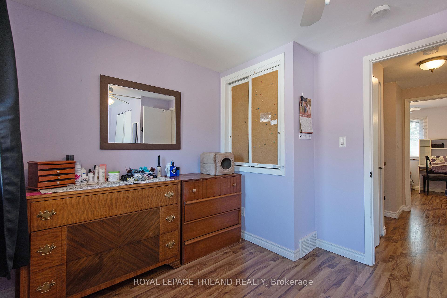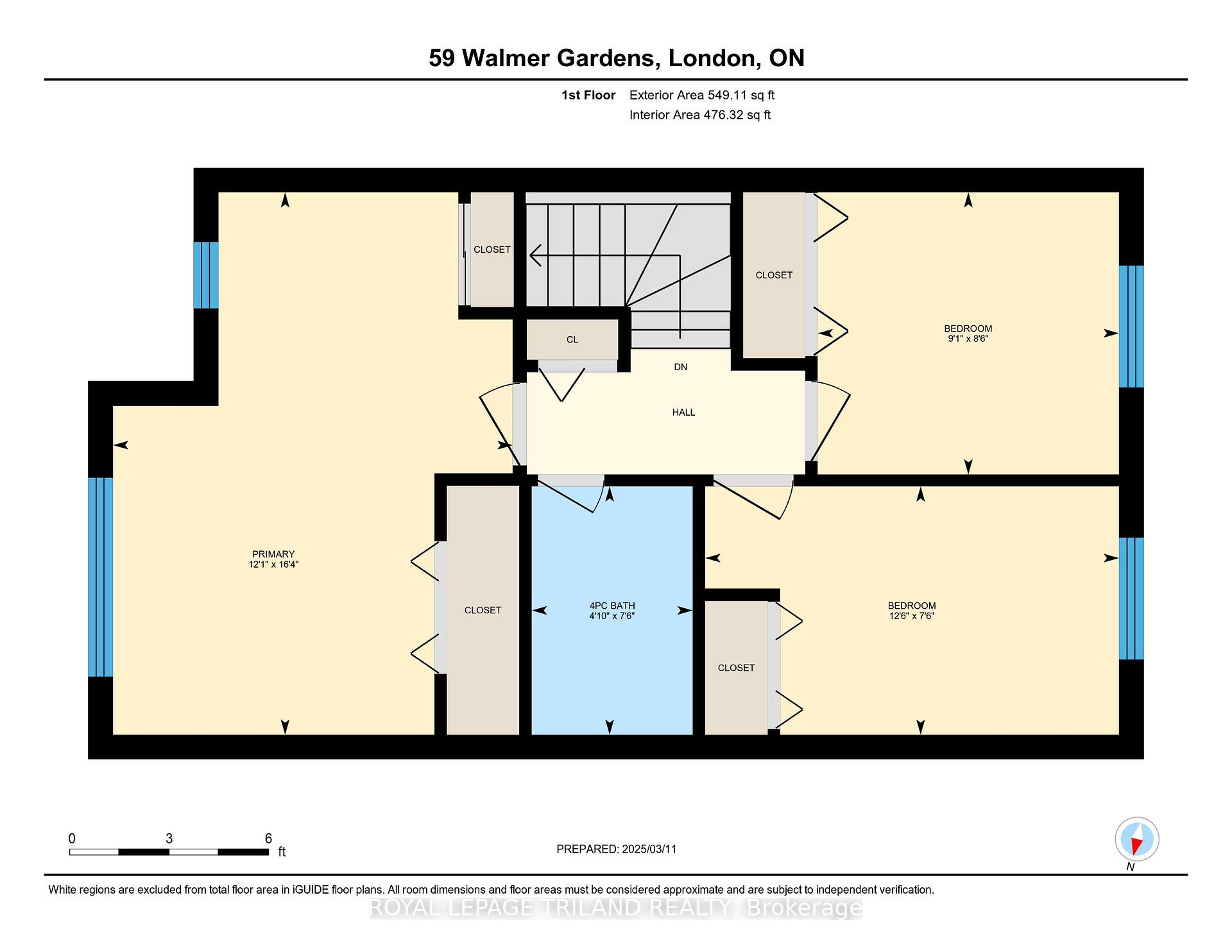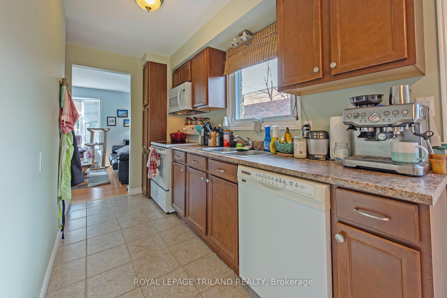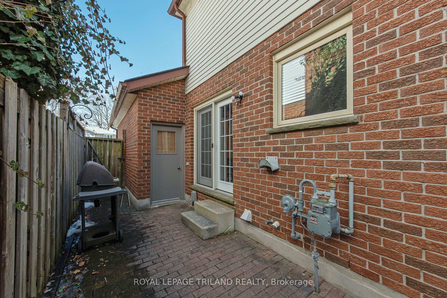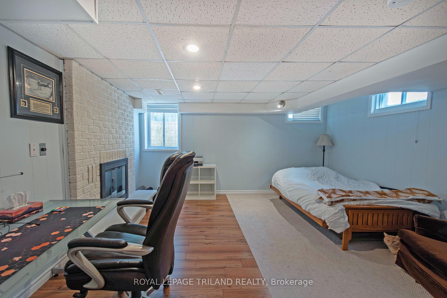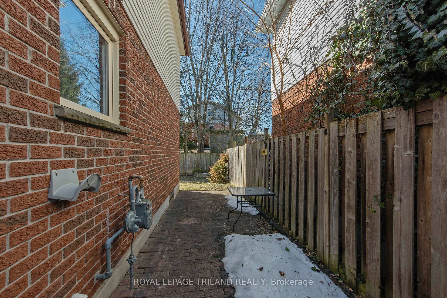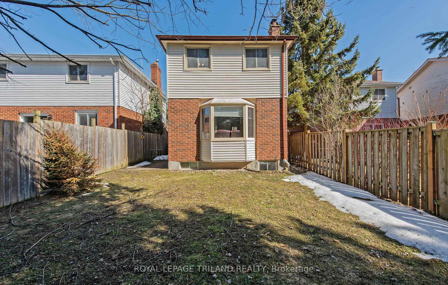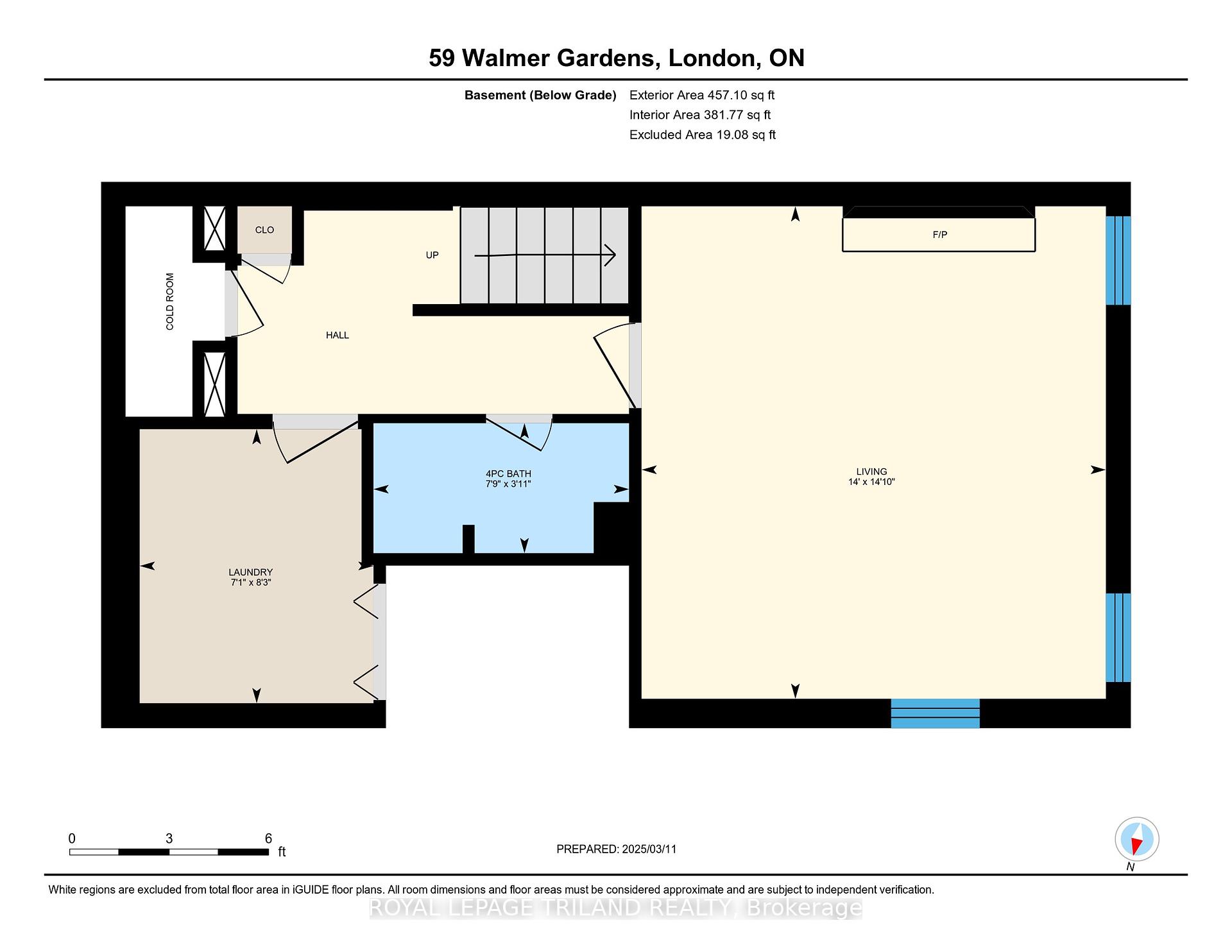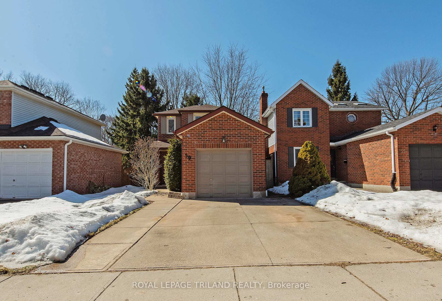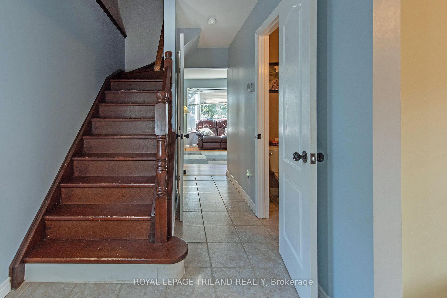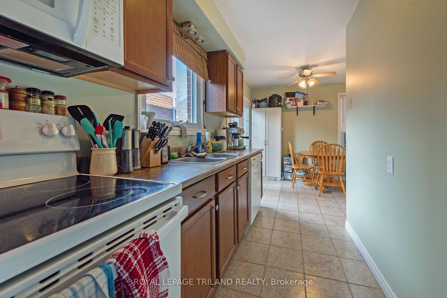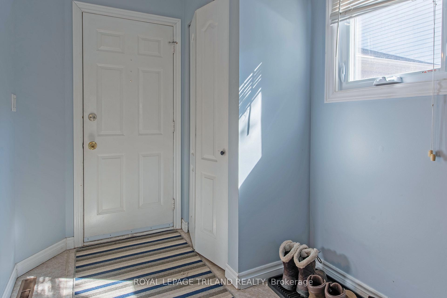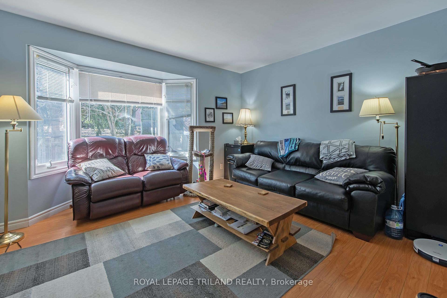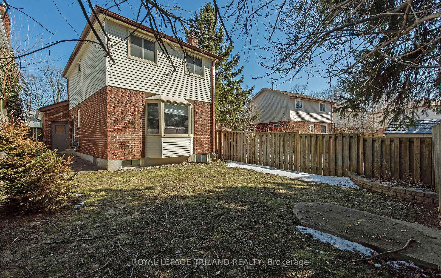$624,900
Available - For Sale
Listing ID: X12014405
59 Walmer Gard , London, N6G 4H5, Middlesex
| Location! Location! Minutes from Western University!!! Desirable neighbourhood of University Heights in North London. First time home buyers OR savvy investors. Welcome to this two storey, 4 bedroom, 2.5 bathroom home. The main floor features an eat -in kitchen, living room and powder room. Upstairs you will find a spacious primary bedroom, two good size bedrooms and a full bathroom. The finished lower level provides the fourth bedroom, a full bathroom and a laundry room. Fully fenced backyard, a single car garage and a double driveway complete this home. New stove 2024, new roof in 2022, new washing machine 2021, furnace and air conditioner replaced 2016.University Heights Public School and St. Thomas More Elementary Schools are both within walking distance. Ideally located near amenities including Costco, grocery stores, parks etc. Fireplace as is, never been used. outdoor sprinkler never hooked up. Do not miss out on this opportunity! Come see for yourself! |
| Price | $624,900 |
| Taxes: | $3870.00 |
| Assessment Year: | 2025 |
| Occupancy: | Tenant |
| Address: | 59 Walmer Gard , London, N6G 4H5, Middlesex |
| Acreage: | < .50 |
| Directions/Cross Streets: | Sarnia Rd / Castlegrove Blvd |
| Rooms: | 6 |
| Rooms +: | 1 |
| Bedrooms: | 3 |
| Bedrooms +: | 1 |
| Family Room: | T |
| Basement: | Finished, Partially Fi |
| Level/Floor | Room | Length(ft) | Width(ft) | Descriptions | |
| Room 1 | Main | Family Ro | 15.48 | 12.69 | Laminate, Bay Window |
| Room 2 | Main | Kitchen | 8.56 | 10 | Tile Floor |
| Room 3 | Main | Breakfast | 9.48 | 8.46 | Tile Floor |
| Room 4 | Main | Bathroom | 2.59 | 6.49 | 2 Pc Bath |
| Room 5 | Second | Primary B | 16.37 | 12.07 | Laminate, Window |
| Room 6 | Second | Bedroom 2 | 8.53 | 9.09 | Laminate, Window |
| Room 7 | Second | Bedroom 3 | 7.51 | 12.5 | Laminate, Window |
| Room 8 | Second | Bathroom | 7.51 | 4.85 | 4 Pc Bath, Tile Floor |
| Room 9 | Basement | Bathroom | 3.94 | 7.71 | 3 Pc Bath, Tile Floor |
| Room 10 | Basement | Laundry | 8.27 | 7.05 | Tile Floor |
| Washroom Type | No. of Pieces | Level |
| Washroom Type 1 | 2 | Main |
| Washroom Type 2 | 3 | Basement |
| Washroom Type 3 | 4 | Second |
| Washroom Type 4 | 0 | |
| Washroom Type 5 | 0 |
| Total Area: | 0.00 |
| Approximatly Age: | 31-50 |
| Property Type: | Detached |
| Style: | 2-Storey |
| Exterior: | Brick, Vinyl Siding |
| Garage Type: | Attached |
| (Parking/)Drive: | Front Yard |
| Drive Parking Spaces: | 2 |
| Park #1 | |
| Parking Type: | Front Yard |
| Park #2 | |
| Parking Type: | Front Yard |
| Pool: | None |
| Approximatly Age: | 31-50 |
| Approximatly Square Footage: | 700-1100 |
| Property Features: | Fenced Yard, Hospital |
| CAC Included: | N |
| Water Included: | N |
| Cabel TV Included: | N |
| Common Elements Included: | N |
| Heat Included: | N |
| Parking Included: | N |
| Condo Tax Included: | N |
| Building Insurance Included: | N |
| Fireplace/Stove: | Y |
| Heat Type: | Forced Air |
| Central Air Conditioning: | Central Air |
| Central Vac: | N |
| Laundry Level: | Syste |
| Ensuite Laundry: | F |
| Elevator Lift: | False |
| Sewers: | Sewer |
| Utilities-Cable: | A |
| Utilities-Hydro: | Y |
$
%
Years
This calculator is for demonstration purposes only. Always consult a professional
financial advisor before making personal financial decisions.
| Although the information displayed is believed to be accurate, no warranties or representations are made of any kind. |
| ROYAL LEPAGE TRILAND REALTY |
|
|

Hassan Ostadi
Sales Representative
Dir:
416-459-5555
Bus:
905-731-2000
Fax:
905-886-7556
| Virtual Tour | Book Showing | Email a Friend |
Jump To:
At a Glance:
| Type: | Freehold - Detached |
| Area: | Middlesex |
| Municipality: | London |
| Neighbourhood: | North K |
| Style: | 2-Storey |
| Approximate Age: | 31-50 |
| Tax: | $3,870 |
| Beds: | 3+1 |
| Baths: | 3 |
| Fireplace: | Y |
| Pool: | None |
Locatin Map:
Payment Calculator:

