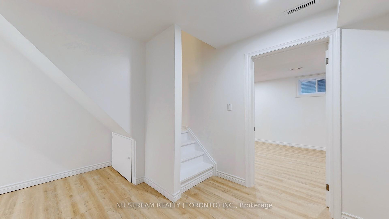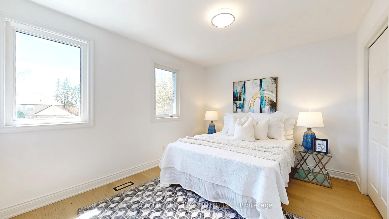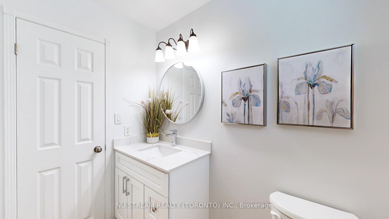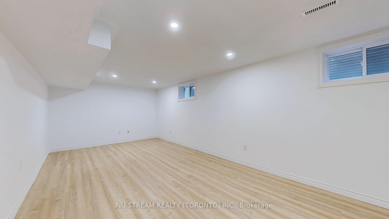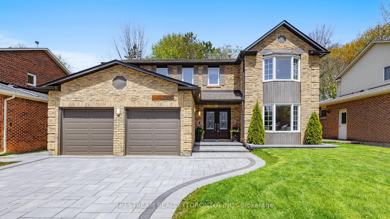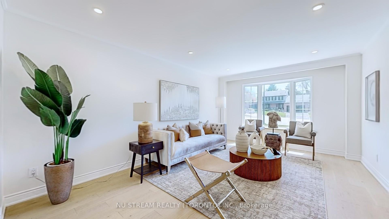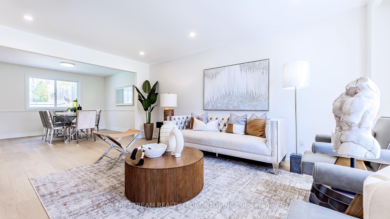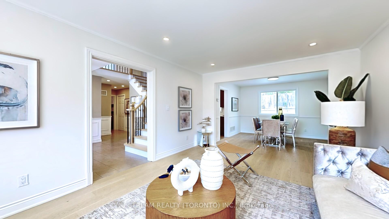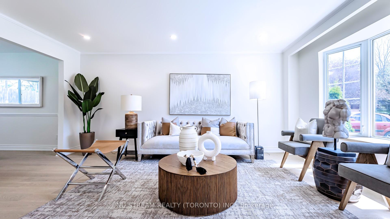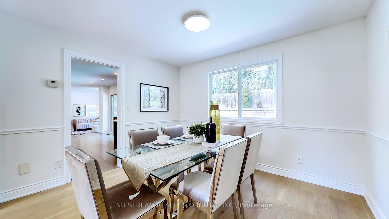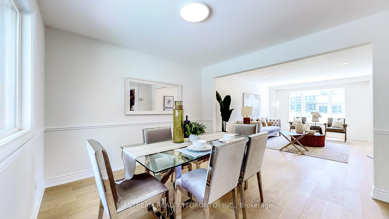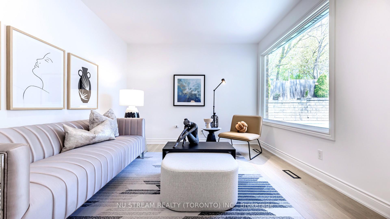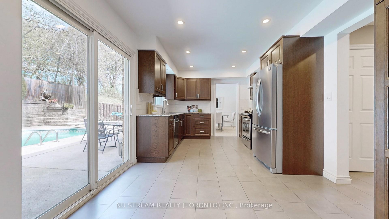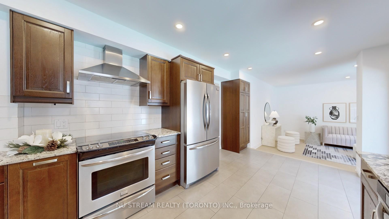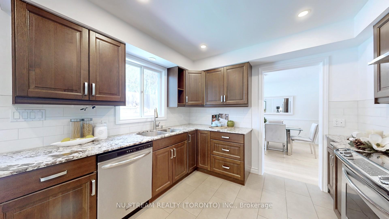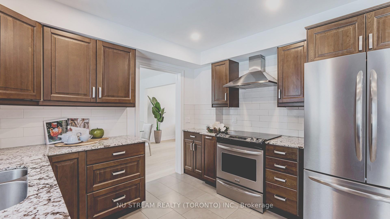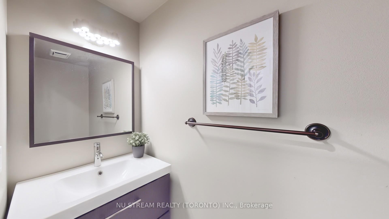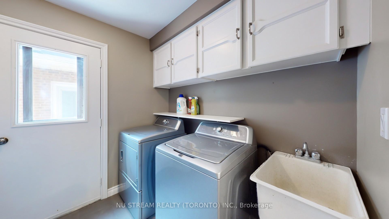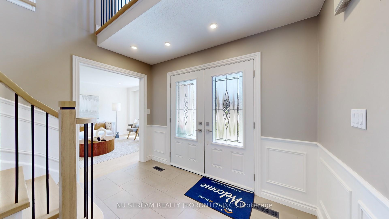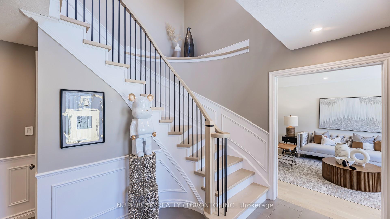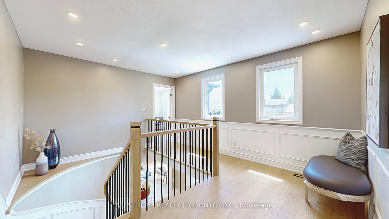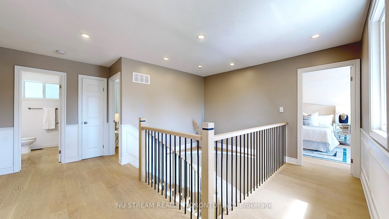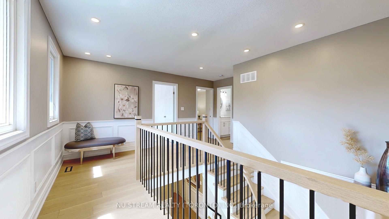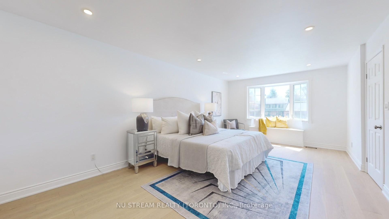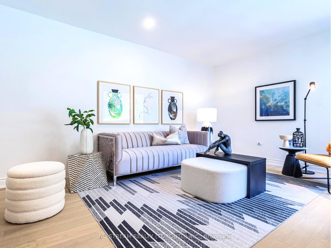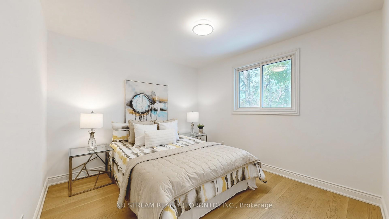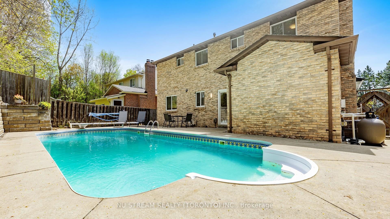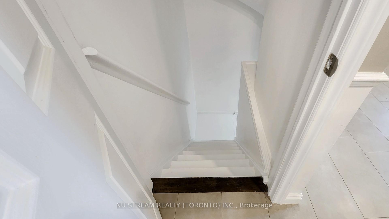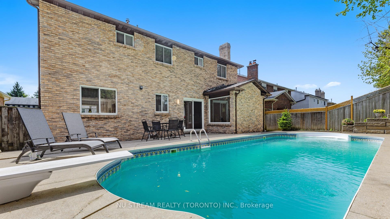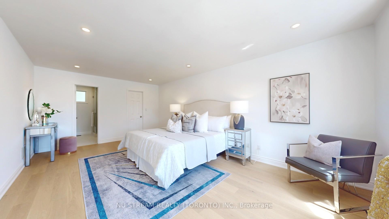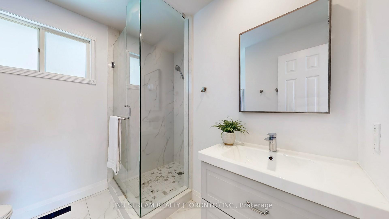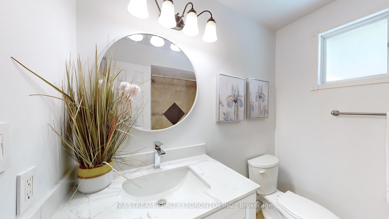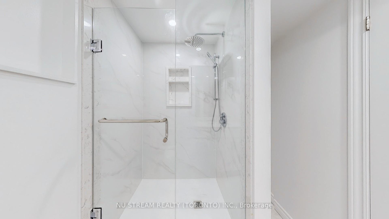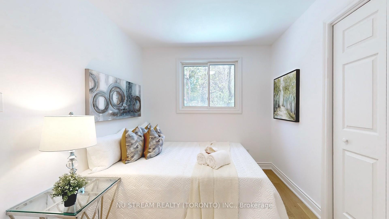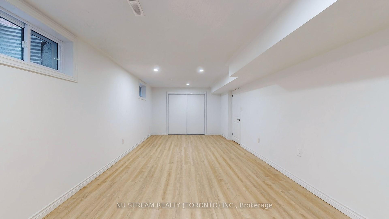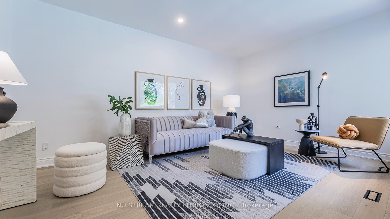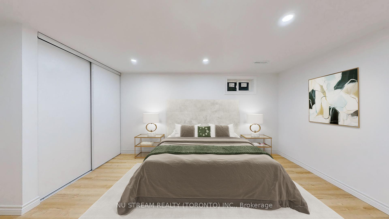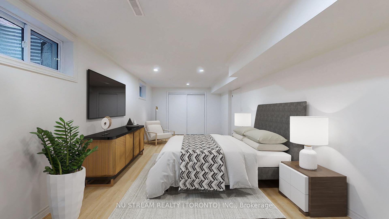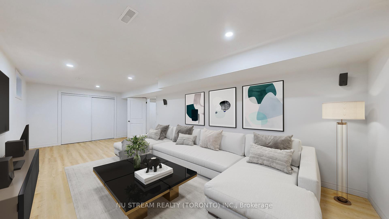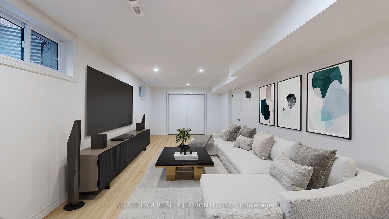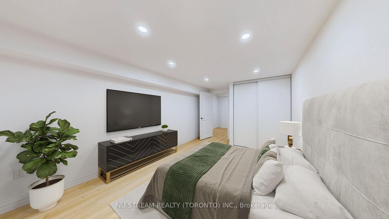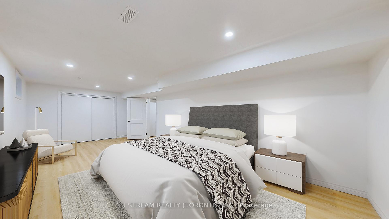$1,330,000
Available - For Sale
Listing ID: N11927949
1055 Easthill Cour , Newmarket, L3Y 5V4, York
| Discover the epitome of urban living in the coveted Gorham-College Manor neighborhood of Newmarket. This spacious residence boasts four bedrooms and has been impeccably updated with modern finishes, creating a contemporary haven. Enjoy the bright and airy ambiance provided by the open concept layout, perfect for both relaxation and entertaining. Beautifully Upgraded Kitchen With Granite Counters And A W/O To The I/G Pool And Great Entertainment Area. Large Picture Window In Family Room overlooks the meticulous swimming pool. New finished engineered hardwood flooring, new staircase W/Iron pickets and fresh paint through out. Brand finished basement with elegant laminate flooring through out. Offers massive recreation room, warm bedroom with 3 Pcs washroom Totally over $$$ spent on professional landscaping interlock front yard. Conveniently located to great amenities such as schools, shopping & Hwy 404, at a quiet and children friendly Cul de Sac court. **EXTRAS** A/C 2019. Furnace 2019. Sump Pump 2019. Shingles 2015, Eaves Troughs 2017. Hwt Is Owned |
| Price | $1,330,000 |
| Taxes: | $5649.00 |
| Occupancy: | Vacant |
| Address: | 1055 Easthill Cour , Newmarket, L3Y 5V4, York |
| Directions/Cross Streets: | Leslie Street / Gorham Steet |
| Rooms: | 13 |
| Bedrooms: | 4 |
| Bedrooms +: | 1 |
| Family Room: | T |
| Basement: | Finished |
| Level/Floor | Room | Length(ft) | Width(ft) | Descriptions | |
| Room 1 | Ground | Living Ro | 17.84 | 12.04 | Hardwood Floor, Crown Moulding, Bay Window |
| Room 2 | Ground | Dining Ro | 14.76 | 13.12 | Hardwood Floor, Combined w/Living, Overlooks Pool |
| Room 3 | Ground | Family Ro | 22.3 | 13.45 | Hardwood Floor, Picture Window, Overlooks Pool |
| Room 4 | Ground | Kitchen | 12.76 | 12.04 | Granite Counters, Ceramic Floor, W/O To Yard |
| Room 5 | Ground | Laundry | 15.09 | 10.17 | Hardwood Floor, Closet |
| Room 6 | Second | Primary B | 21.32 | 13.12 | Hardwood Floor, 4 Pc Ensuite, Bay Window |
| Room 7 | Second | Bedroom 2 | 12.96 | 13.78 | Hardwood Floor, Closet |
| Room 8 | Second | Bedroom 3 | 17.38 | 13.45 | Hardwood Floor, Double Closet, Overlooks Pool |
| Room 9 | Second | Bedroom 4 | 10.5 | 8.66 | Hardwood Floor, Closet |
| Room 10 | Basement | Recreatio | 27.65 | 10.99 | Laminate, Pot Lights |
| Room 11 | Basement | Bedroom | 16.66 | 11.05 | Laminate, Pot Lights |
| Room 12 | Basement | Bathroom | 10.56 | 7.05 | 3 Pc Bath |
| Washroom Type | No. of Pieces | Level |
| Washroom Type 1 | 4 | Second |
| Washroom Type 2 | 4 | Second |
| Washroom Type 3 | 2 | Ground |
| Washroom Type 4 | 3 | Basement |
| Washroom Type 5 | 0 |
| Total Area: | 0.00 |
| Approximatly Age: | 31-50 |
| Property Type: | Detached |
| Style: | 2-Storey |
| Exterior: | Brick |
| Garage Type: | Attached |
| (Parking/)Drive: | Private Do |
| Drive Parking Spaces: | 2 |
| Park #1 | |
| Parking Type: | Private Do |
| Park #2 | |
| Parking Type: | Private Do |
| Pool: | Inground |
| Approximatly Age: | 31-50 |
| Approximatly Square Footage: | 2000-2500 |
| Property Features: | Cul de Sac/D, Fenced Yard |
| CAC Included: | N |
| Water Included: | N |
| Cabel TV Included: | N |
| Common Elements Included: | N |
| Heat Included: | N |
| Parking Included: | N |
| Condo Tax Included: | N |
| Building Insurance Included: | N |
| Fireplace/Stove: | N |
| Heat Type: | Forced Air |
| Central Air Conditioning: | Central Air |
| Central Vac: | N |
| Laundry Level: | Syste |
| Ensuite Laundry: | F |
| Elevator Lift: | False |
| Sewers: | Sewer |
| Utilities-Cable: | A |
| Utilities-Hydro: | A |
$
%
Years
This calculator is for demonstration purposes only. Always consult a professional
financial advisor before making personal financial decisions.
| Although the information displayed is believed to be accurate, no warranties or representations are made of any kind. |
| NU STREAM REALTY (TORONTO) INC. |
|
|

Hassan Ostadi
Sales Representative
Dir:
416-459-5555
Bus:
905-731-2000
Fax:
905-886-7556
| Virtual Tour | Book Showing | Email a Friend |
Jump To:
At a Glance:
| Type: | Freehold - Detached |
| Area: | York |
| Municipality: | Newmarket |
| Neighbourhood: | Gorham-College Manor |
| Style: | 2-Storey |
| Approximate Age: | 31-50 |
| Tax: | $5,649 |
| Beds: | 4+1 |
| Baths: | 4 |
| Fireplace: | N |
| Pool: | Inground |
Locatin Map:
Payment Calculator:

