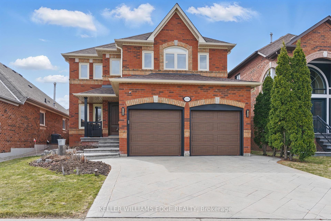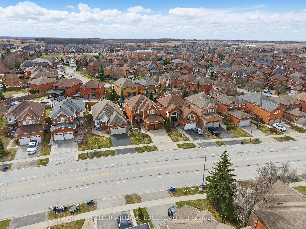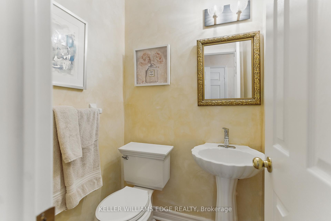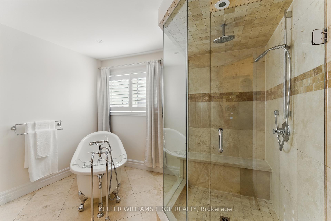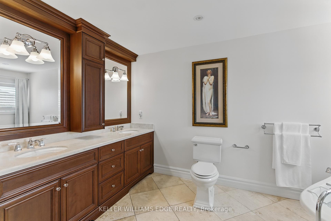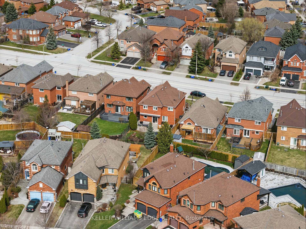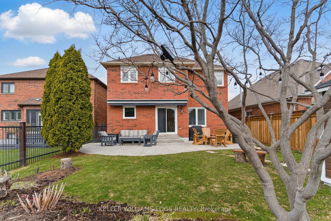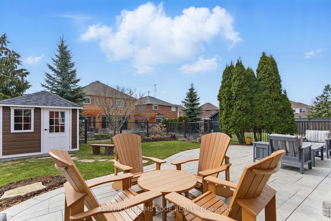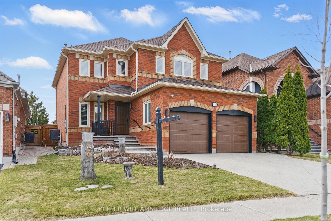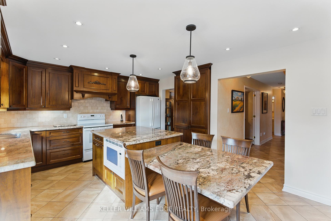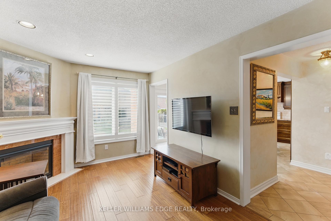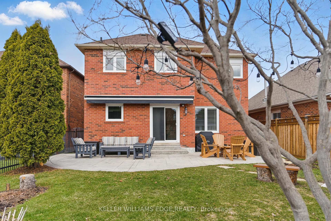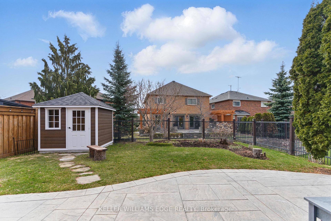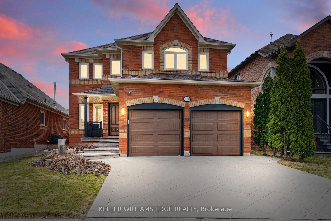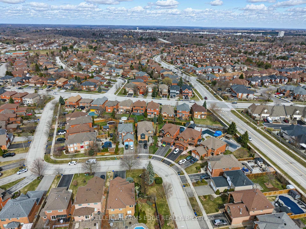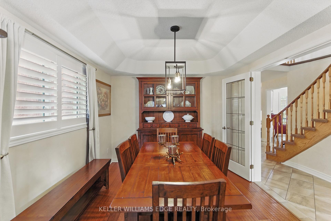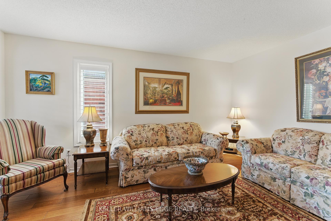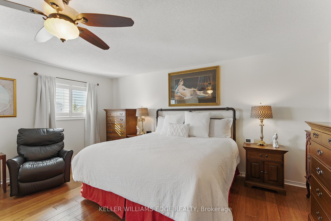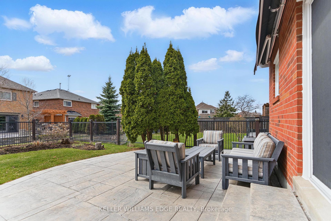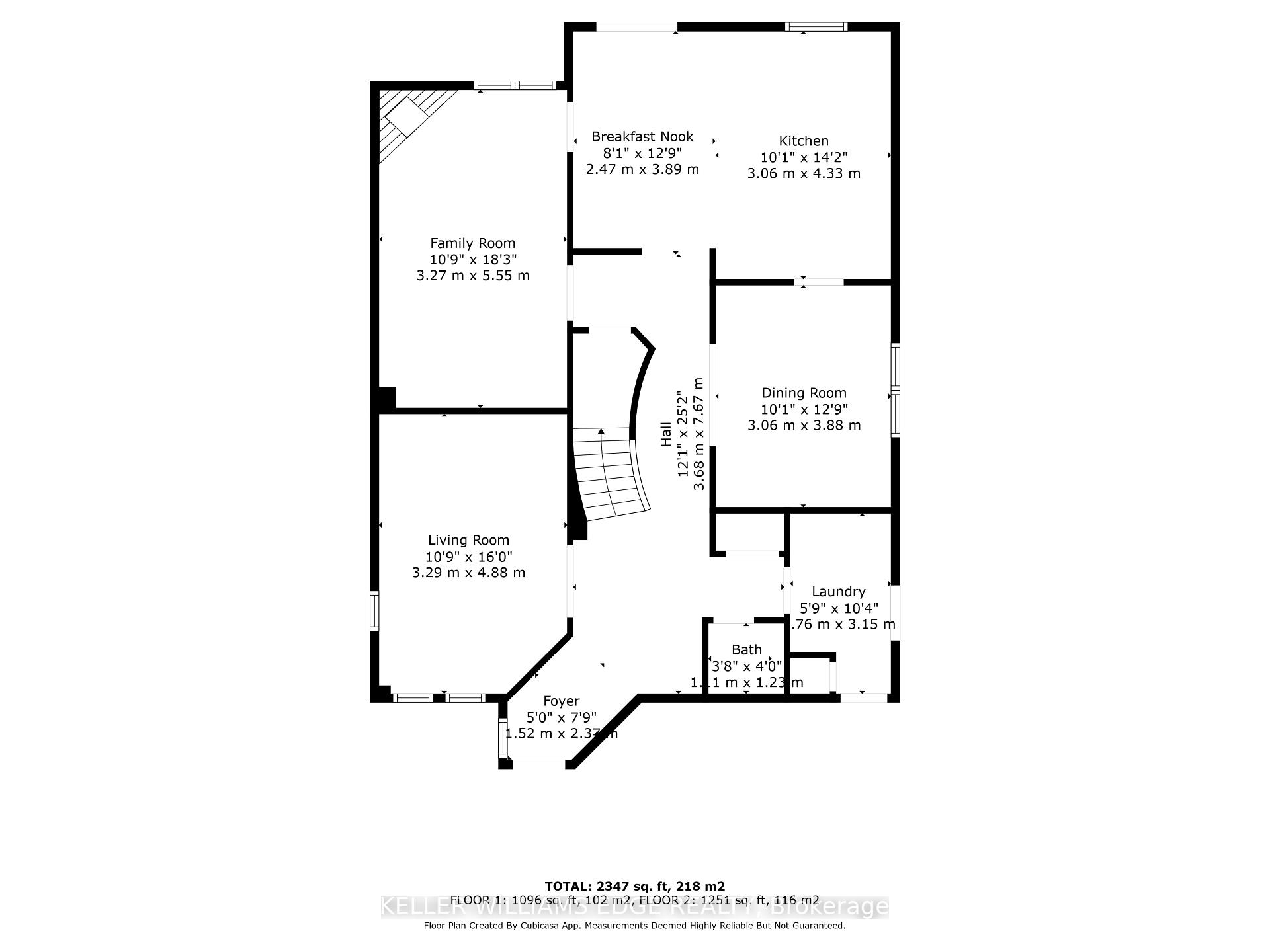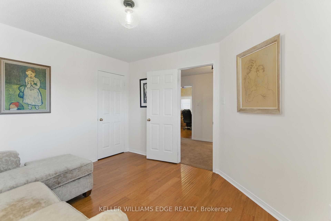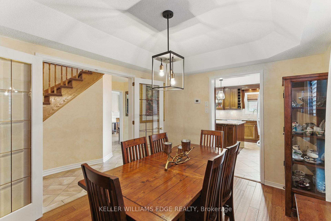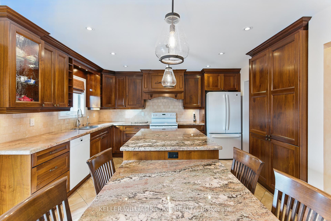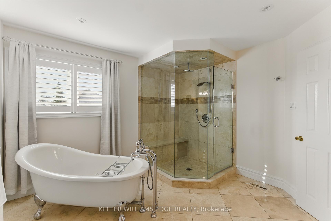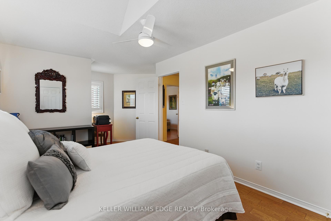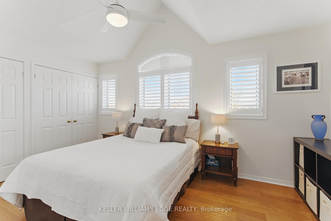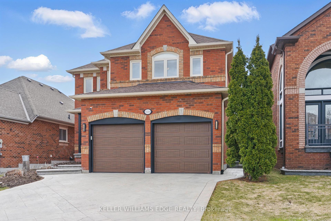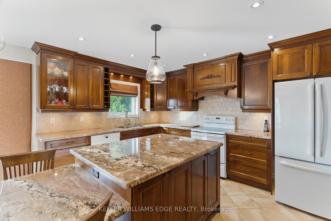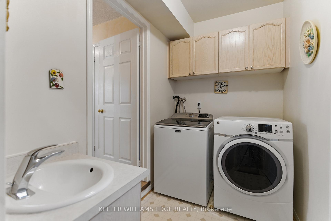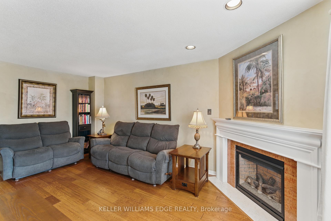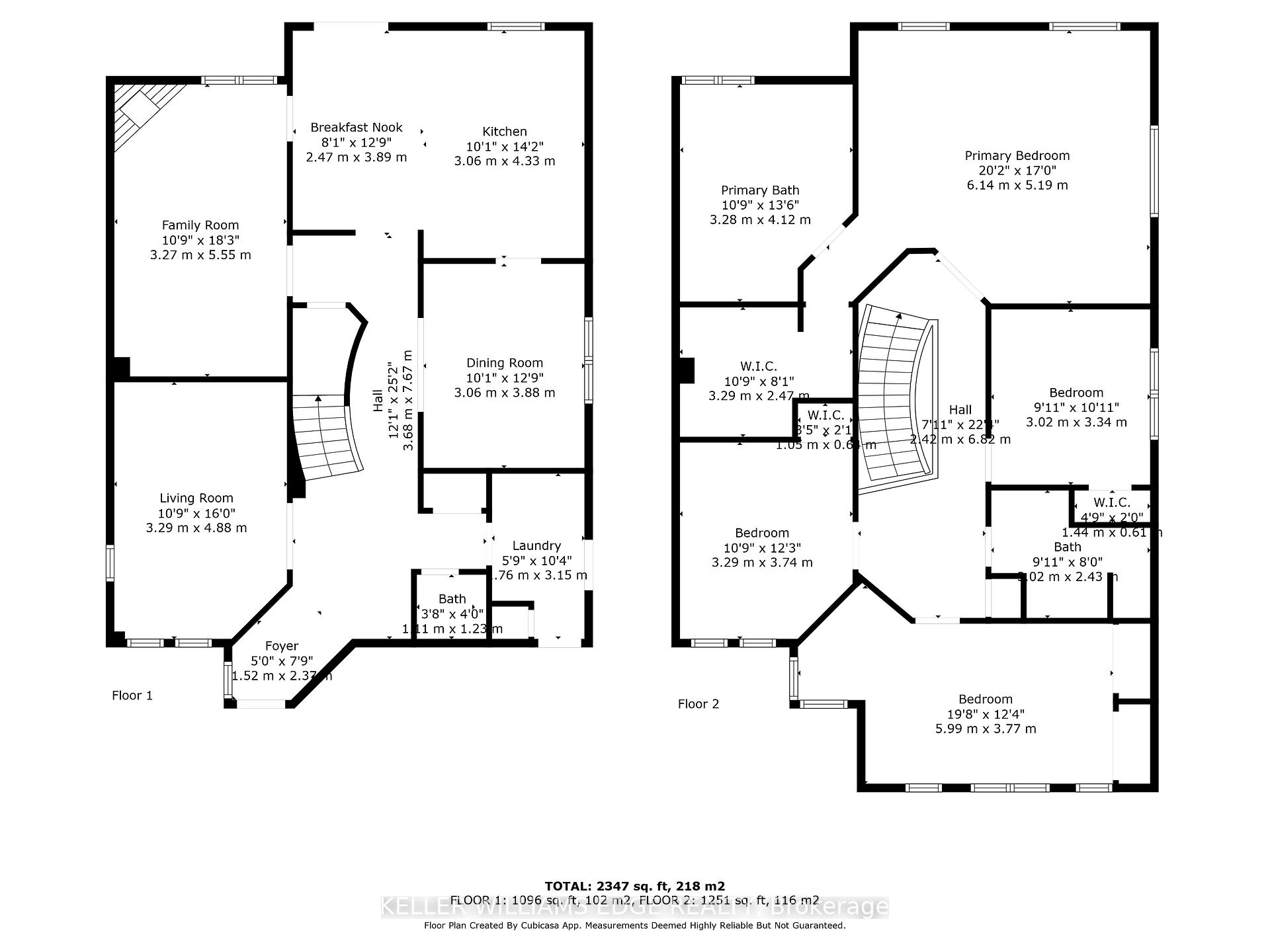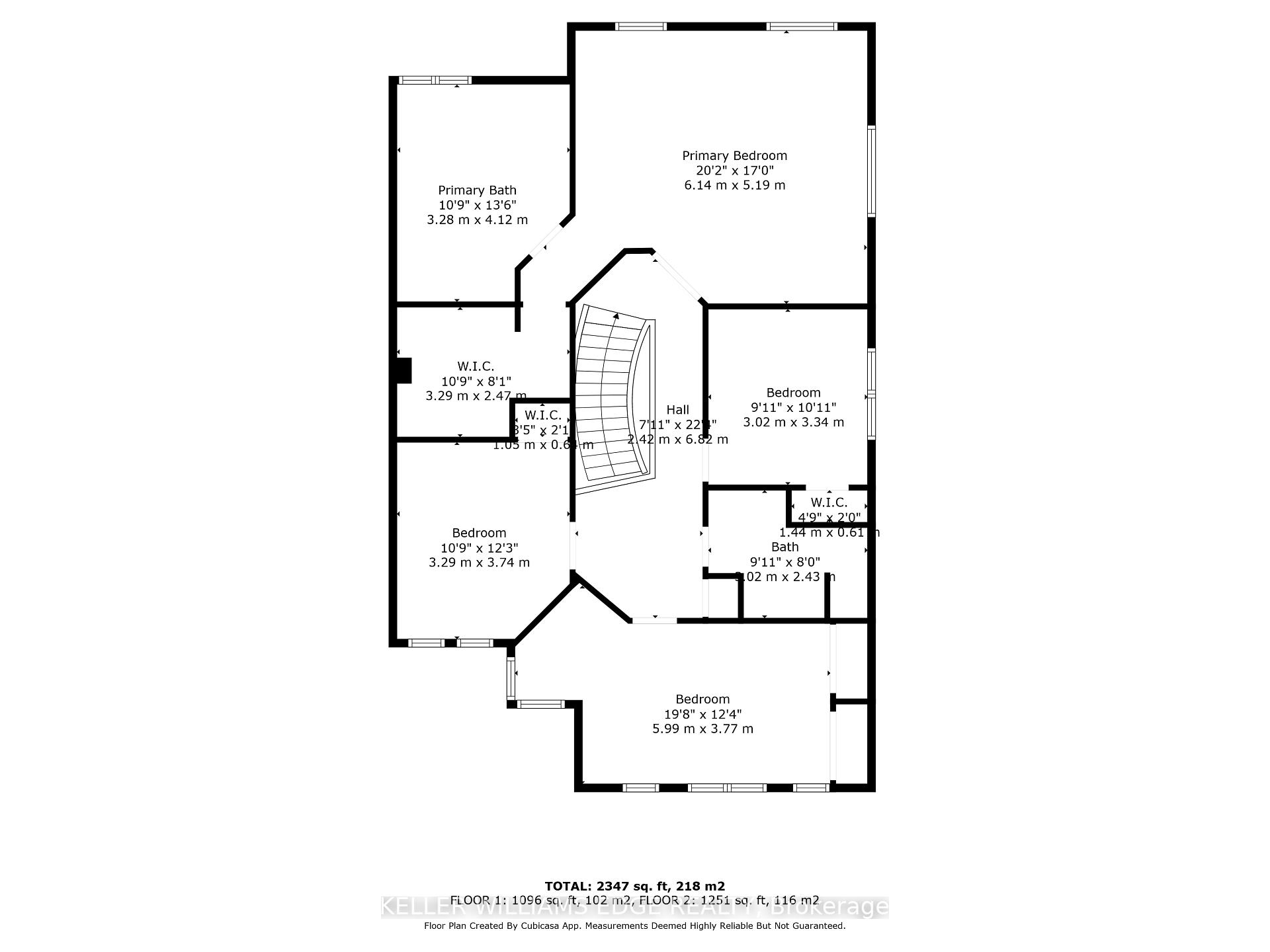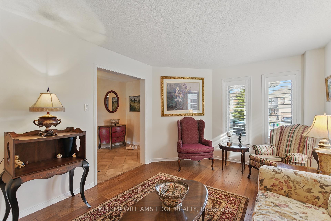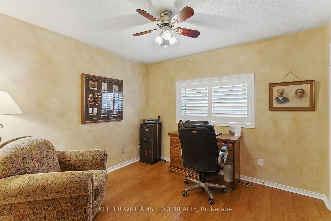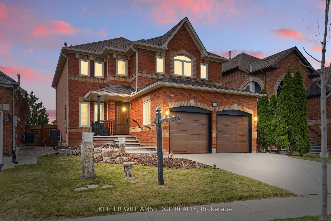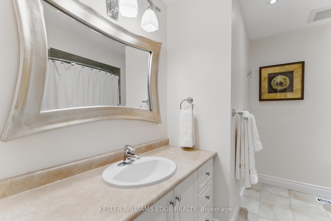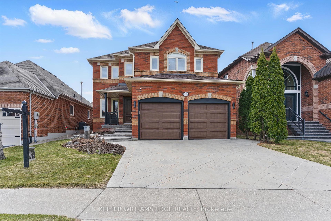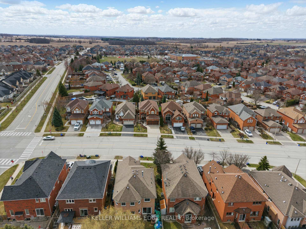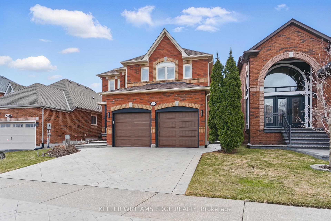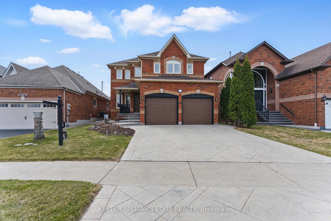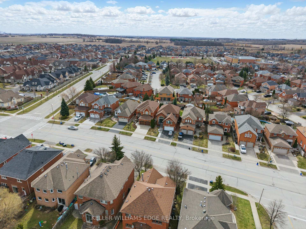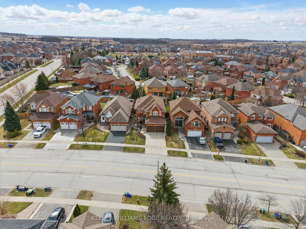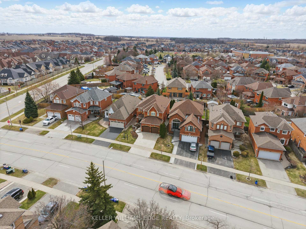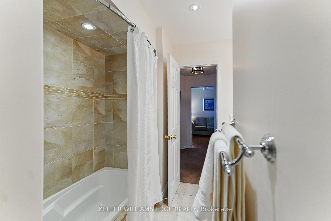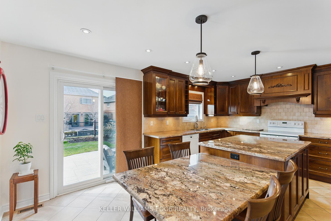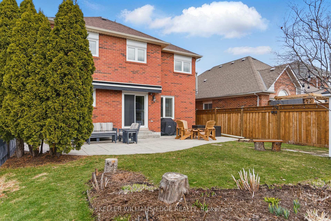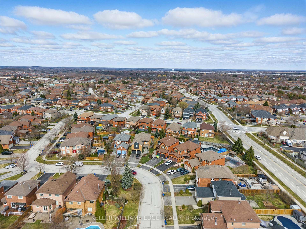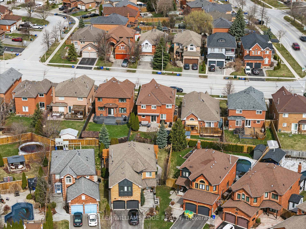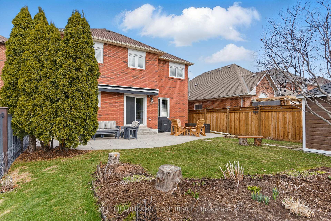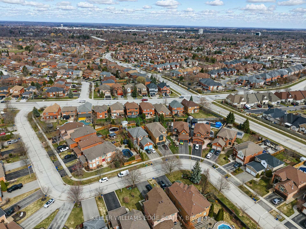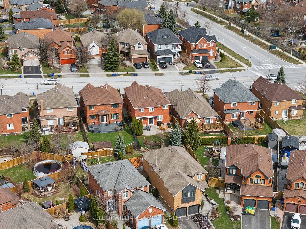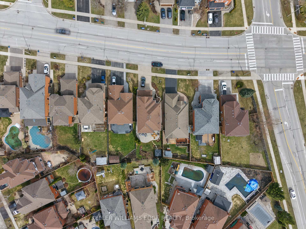$1,099,000
Available - For Sale
Listing ID: W12075432
14294 Argyll Road , Halton Hills, L7G 5R3, Halton
| Situated in the heart of Georgetown, 14294 Argyll Road presents a fully updated family home featuring four bedrooms and three bathrooms. This meticulously maintained residence offers a harmonious blend of modern amenities and classic charm, providing an ideal setting for family living.The surrounding community is rich with amenities that cater to a variety of lifestyles. Just a short distance away, Gellert Community Park offers extensive recreational facilities, including sports fields, walking trails, and a splash pad, making it a favourite spot for families and outdoor enthusiasts. For shopping and dining options, the nearby Georgetown Marketplace provides a diverse selection of retail stores, restaurants, and services to meet everyday needs. Education is a cornerstone of the neighbourhood, with several esteemed schools in close proximity. Ethel Gardiner Public School and St. Brigid Catholic Elementary School are both within walking distance, offering excellent educational opportunities for younger students. For secondary education, Christ the King Catholic Secondary School and Georgetown District High School are conveniently located, ensuring quality learning experiences for older students.This residence not only provides a comfortable and modern living space but also places you in the midst of a vibrant community with easy access to parks, schools, and shopping centres. Experience the best of Georgetown living at 14294 Argyll Road. |
| Price | $1,099,000 |
| Taxes: | $5821.00 |
| Assessment Year: | 2024 |
| Occupancy: | Owner |
| Address: | 14294 Argyll Road , Halton Hills, L7G 5R3, Halton |
| Directions/Cross Streets: | Argyll Road and Barber Drive |
| Rooms: | 13 |
| Bedrooms: | 4 |
| Bedrooms +: | 0 |
| Family Room: | T |
| Basement: | Full, Unfinished |
| Washroom Type | No. of Pieces | Level |
| Washroom Type 1 | 2 | Main |
| Washroom Type 2 | 4 | Second |
| Washroom Type 3 | 4 | Second |
| Washroom Type 4 | 0 | |
| Washroom Type 5 | 0 | |
| Washroom Type 6 | 2 | Main |
| Washroom Type 7 | 4 | Second |
| Washroom Type 8 | 4 | Second |
| Washroom Type 9 | 0 | |
| Washroom Type 10 | 0 |
| Total Area: | 0.00 |
| Property Type: | Detached |
| Style: | 2-Storey |
| Exterior: | Brick |
| Garage Type: | Attached |
| Drive Parking Spaces: | 2 |
| Pool: | None |
| Approximatly Square Footage: | 2000-2500 |
| CAC Included: | N |
| Water Included: | N |
| Cabel TV Included: | N |
| Common Elements Included: | N |
| Heat Included: | N |
| Parking Included: | N |
| Condo Tax Included: | N |
| Building Insurance Included: | N |
| Fireplace/Stove: | Y |
| Heat Type: | Forced Air |
| Central Air Conditioning: | Central Air |
| Central Vac: | N |
| Laundry Level: | Syste |
| Ensuite Laundry: | F |
| Sewers: | Sewer |
$
%
Years
This calculator is for demonstration purposes only. Always consult a professional
financial advisor before making personal financial decisions.
| Although the information displayed is believed to be accurate, no warranties or representations are made of any kind. |
| KELLER WILLIAMS EDGE REALTY |
|
|

Hassan Ostadi
Sales Representative
Dir:
416-459-5555
Bus:
905-731-2000
Fax:
905-886-7556
| Virtual Tour | Book Showing | Email a Friend |
Jump To:
At a Glance:
| Type: | Freehold - Detached |
| Area: | Halton |
| Municipality: | Halton Hills |
| Neighbourhood: | Georgetown |
| Style: | 2-Storey |
| Tax: | $5,821 |
| Beds: | 4 |
| Baths: | 3 |
| Fireplace: | Y |
| Pool: | None |
Locatin Map:
Payment Calculator:

