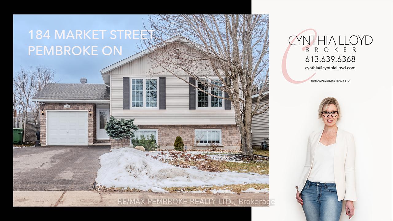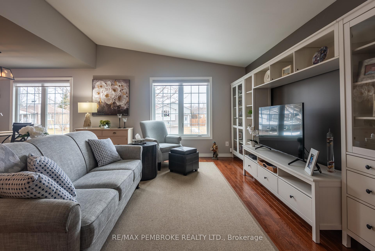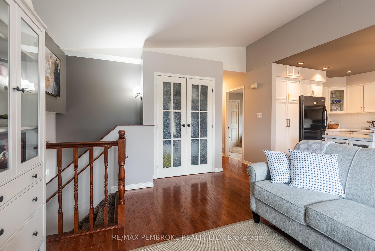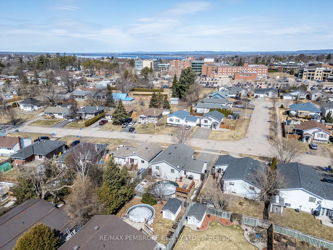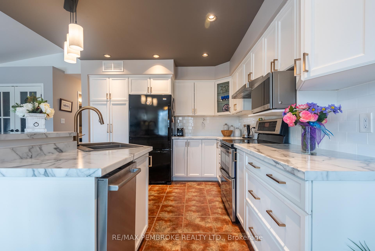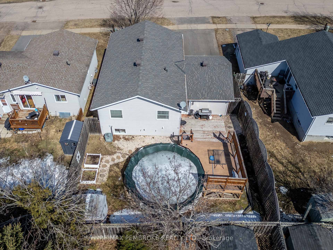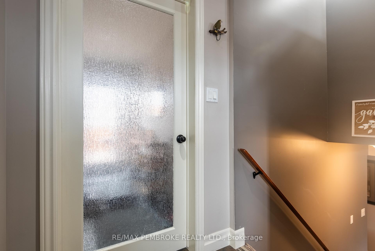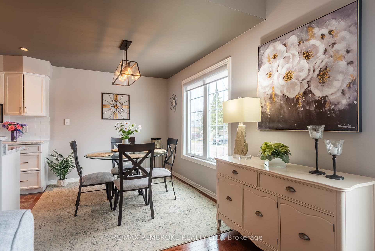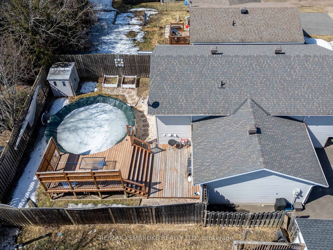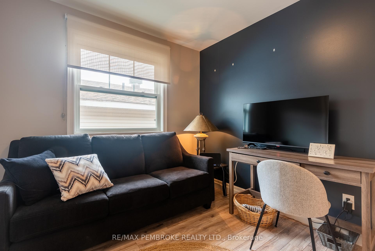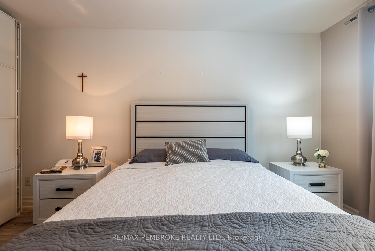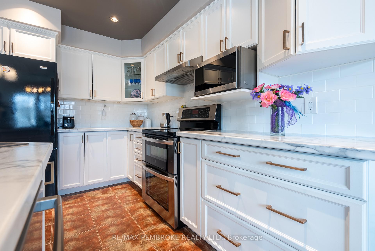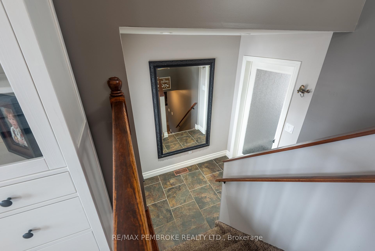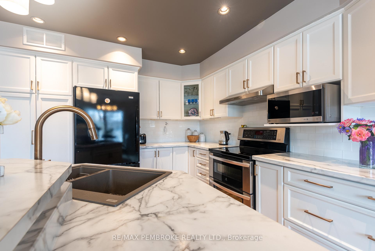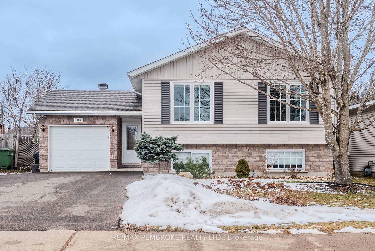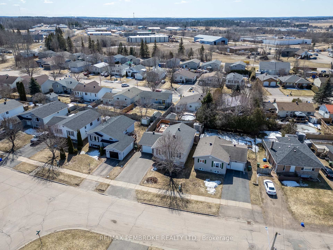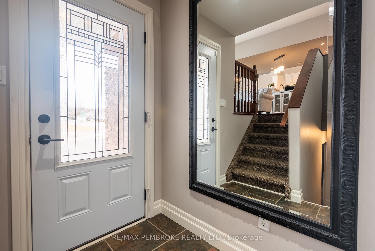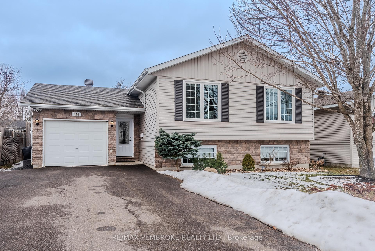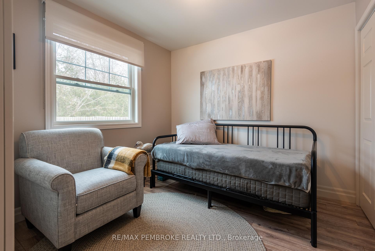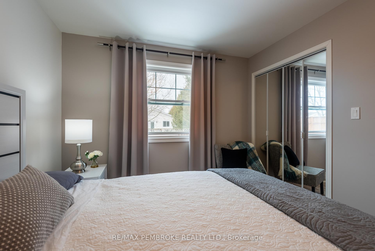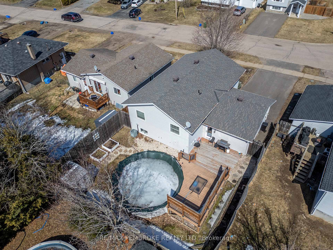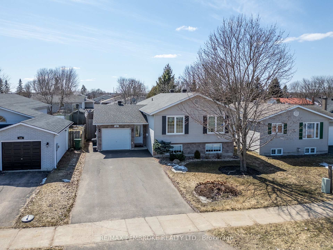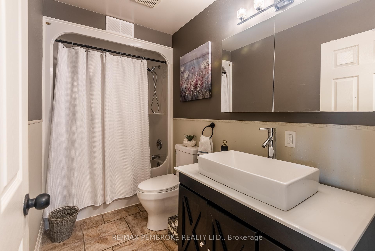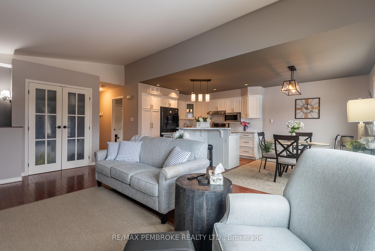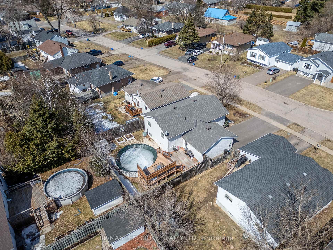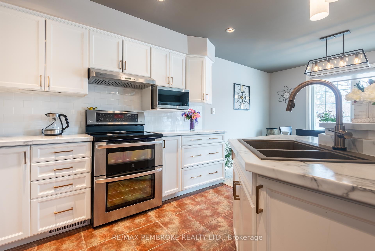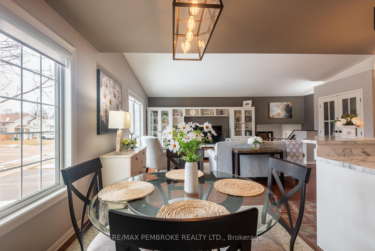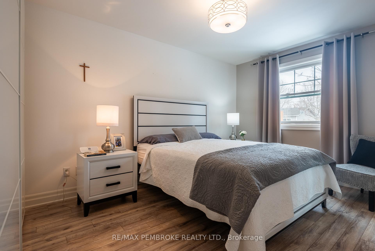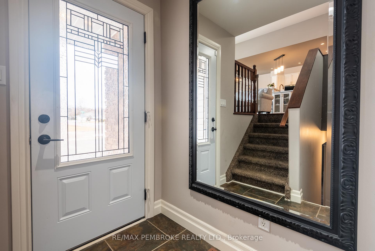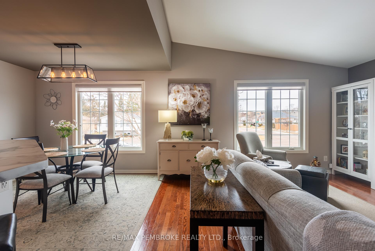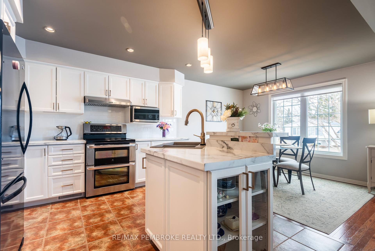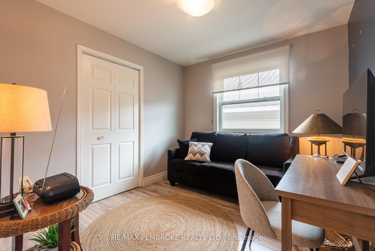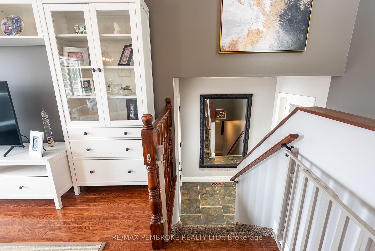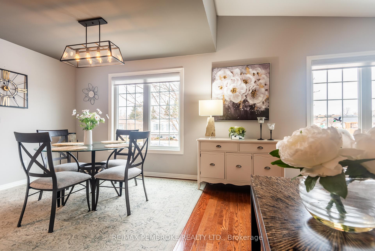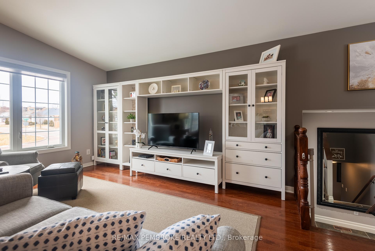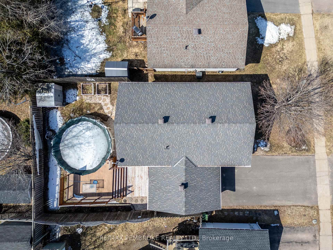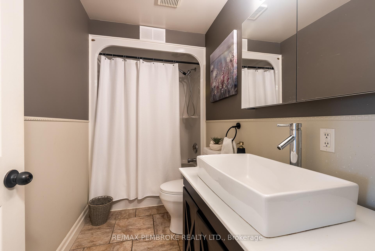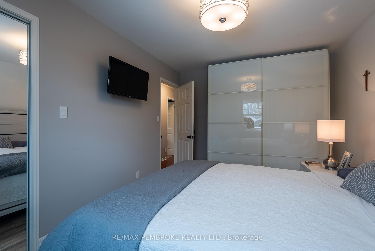$455,000
Available - For Sale
Listing ID: X12075439
184 Market Stre , Pembroke, K8A 2H6, Renfrew
| Welcome to this impeccably updated, move-in-ready gem nestled in a desirable, tranquil subdivision of Pembroke's sought-after East End. Ideally situated just moments from the hospital and within easy walking distance to top-rated schools, this home offers the perfect blend of convenience and serenity, promising a lifestyle that is both comfortable and accessible. Upon arrival, you'll be warmly greeted into a spacious main foyer, providing convenient access from both the attached garage and the fully fenced backyard. Step outside into your private outdoor oasis, highlighted by a sparkling saltwater pool, perfect for summer relaxation, entertaining guests, or family fun in the sun. Inside, the main floor radiates warmth and style with its bright, airy ambiance and thoughtfully designed open-concept layout. The heart of the home is undoubtedly the beautiful kitchen, featuring contemporary finishes, ample cabinetry, and abundant counter space with an oversized island, creating an ideal setting for cooking, dining, and memorable gatherings. Three generously sized bedrooms and a full bathroom complete this welcoming level, accommodating family and guests comfortably.Descend to the lower level, where striking laminate flooring enhances the expansive family recreation room, ideal for cozy movie nights or versatile entertaining. A second stylish bathroom ensures convenience, while a partially finished storage area presents excellent potential as a spacious fourth bedroom, home office, or hobby room.This home beautifully balances modern luxury, practical living, and prime location waiting only for you to call it 'home'. |
| Price | $455,000 |
| Taxes: | $4650.68 |
| Occupancy: | Owner |
| Address: | 184 Market Stre , Pembroke, K8A 2H6, Renfrew |
| Directions/Cross Streets: | Market X McKay |
| Rooms: | 9 |
| Rooms +: | 4 |
| Bedrooms: | 3 |
| Bedrooms +: | 1 |
| Family Room: | F |
| Basement: | Finished |
| Level/Floor | Room | Length(ft) | Width(ft) | Descriptions | |
| Room 1 | Ground | Foyer | 4.66 | 6.66 | |
| Room 2 | Ground | Mud Room | 6.66 | 4.62 | |
| Room 3 | Upper | Kitchen | 10.23 | 11.05 | Combined w/Dining, Combined w/Living |
| Room 4 | Upper | Living Ro | 13.19 | 18.53 | Combined w/Kitchen, Combined w/Dining |
| Room 5 | Upper | Dining Ro | 8.36 | 10.82 | Combined w/Kitchen, Combined w/Living |
| Room 6 | Upper | Primary B | 9.87 | 14.33 | |
| Room 7 | Upper | Bedroom 2 | 10.23 | 9.18 | |
| Room 8 | Upper | Bedroom 3 | 9.41 | 10.27 | |
| Room 9 | Upper | Bathroom | 9.91 | 4.95 | |
| Room 10 | Lower | Den | 19.16 | 22.86 | |
| Room 11 | Lower | Bedroom 4 | 21.16 | 10.96 | |
| Room 12 | Lower | Bathroom | 8 | 5.9 | |
| Room 13 | Lower | Laundry | 11.41 | 12.79 |
| Washroom Type | No. of Pieces | Level |
| Washroom Type 1 | 4 | Upper |
| Washroom Type 2 | 3 | Lower |
| Washroom Type 3 | 0 | |
| Washroom Type 4 | 0 | |
| Washroom Type 5 | 0 | |
| Washroom Type 6 | 4 | Upper |
| Washroom Type 7 | 3 | Lower |
| Washroom Type 8 | 0 | |
| Washroom Type 9 | 0 | |
| Washroom Type 10 | 0 | |
| Washroom Type 11 | 4 | Upper |
| Washroom Type 12 | 3 | Lower |
| Washroom Type 13 | 0 | |
| Washroom Type 14 | 0 | |
| Washroom Type 15 | 0 |
| Total Area: | 0.00 |
| Property Type: | Detached |
| Style: | Sidesplit |
| Exterior: | Vinyl Siding, Stone |
| Garage Type: | Attached |
| (Parking/)Drive: | Private |
| Drive Parking Spaces: | 2 |
| Park #1 | |
| Parking Type: | Private |
| Park #2 | |
| Parking Type: | Private |
| Pool: | Above Gr |
| Approximatly Square Footage: | 1100-1500 |
| Property Features: | Fenced Yard, Hospital |
| CAC Included: | N |
| Water Included: | N |
| Cabel TV Included: | N |
| Common Elements Included: | N |
| Heat Included: | N |
| Parking Included: | N |
| Condo Tax Included: | N |
| Building Insurance Included: | N |
| Fireplace/Stove: | N |
| Heat Type: | Forced Air |
| Central Air Conditioning: | Central Air |
| Central Vac: | N |
| Laundry Level: | Syste |
| Ensuite Laundry: | F |
| Sewers: | Sewer |
$
%
Years
This calculator is for demonstration purposes only. Always consult a professional
financial advisor before making personal financial decisions.
| Although the information displayed is believed to be accurate, no warranties or representations are made of any kind. |
| RE/MAX PEMBROKE REALTY LTD. |
|
|

Hassan Ostadi
Sales Representative
Dir:
416-459-5555
Bus:
905-731-2000
Fax:
905-886-7556
| Virtual Tour | Book Showing | Email a Friend |
Jump To:
At a Glance:
| Type: | Freehold - Detached |
| Area: | Renfrew |
| Municipality: | Pembroke |
| Neighbourhood: | 530 - Pembroke |
| Style: | Sidesplit |
| Tax: | $4,650.68 |
| Beds: | 3+1 |
| Baths: | 2 |
| Fireplace: | N |
| Pool: | Above Gr |
Locatin Map:
Payment Calculator:

