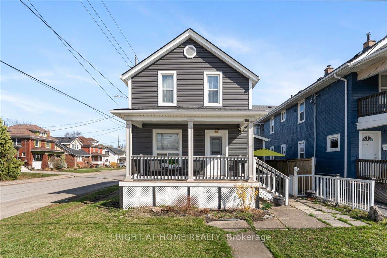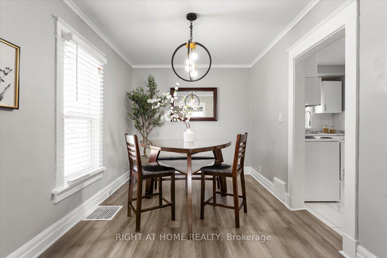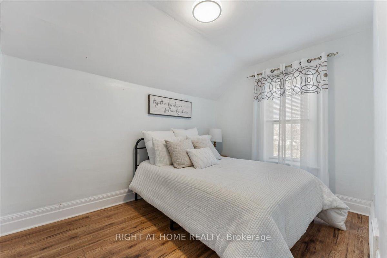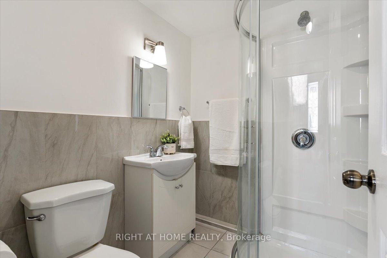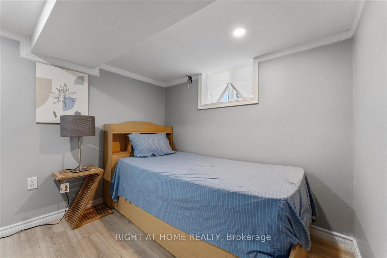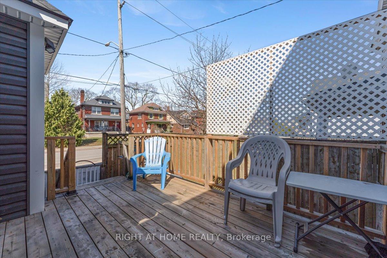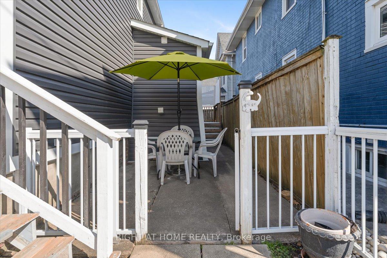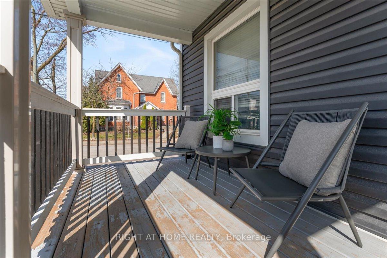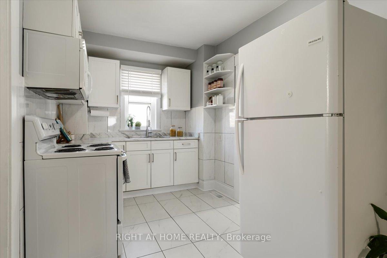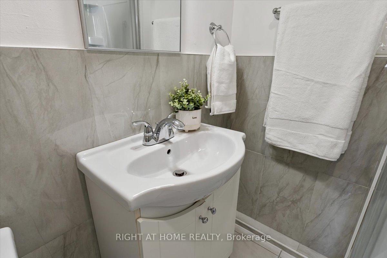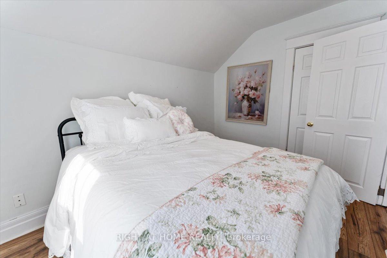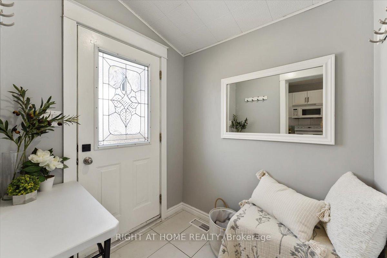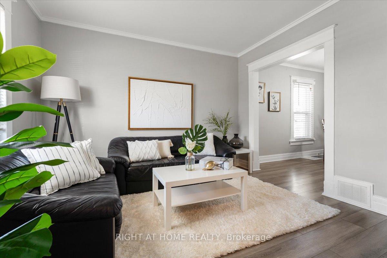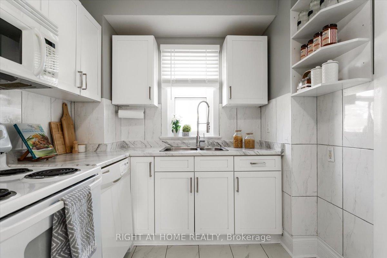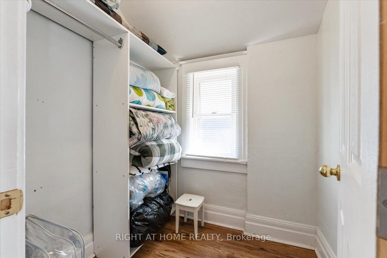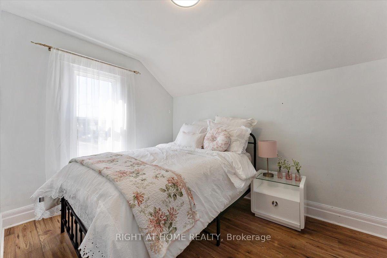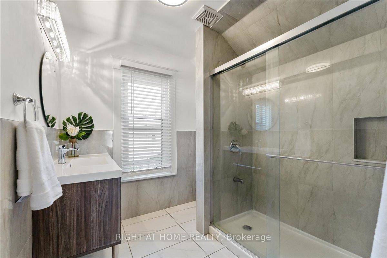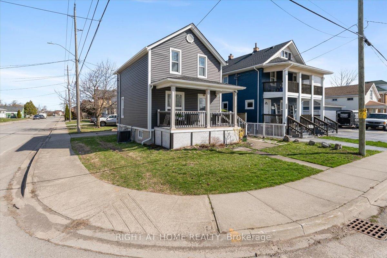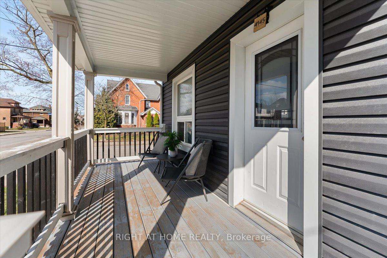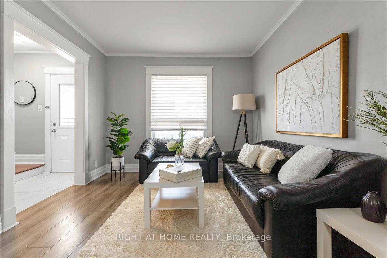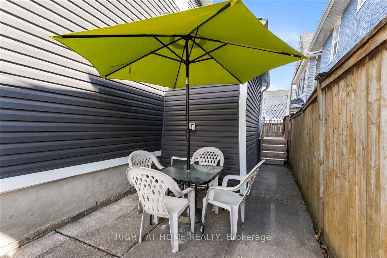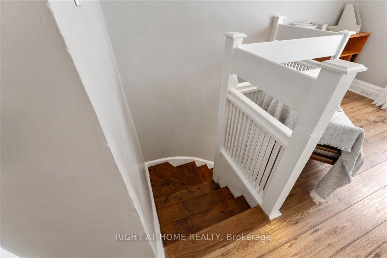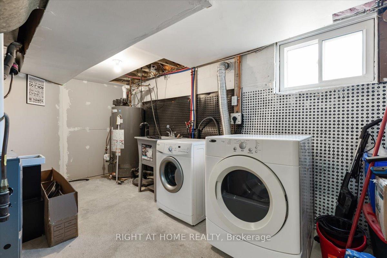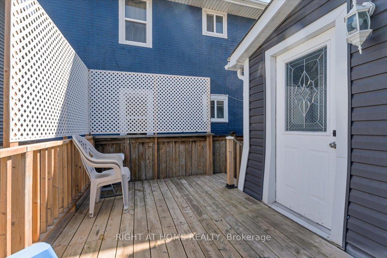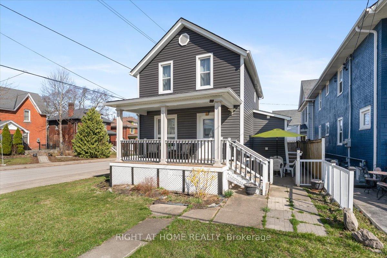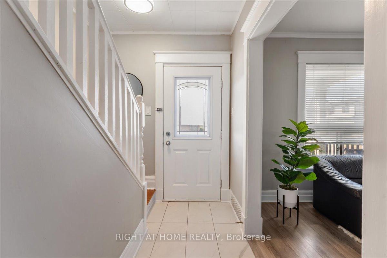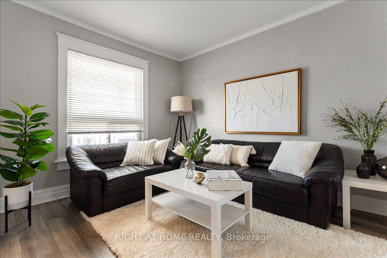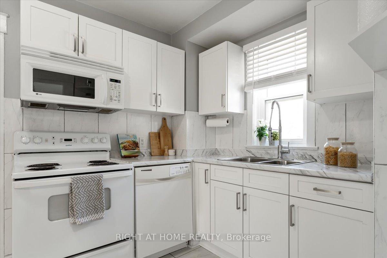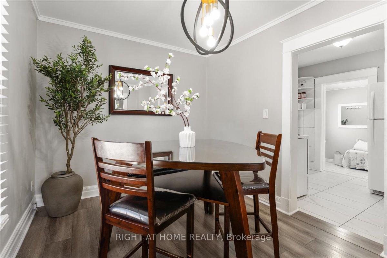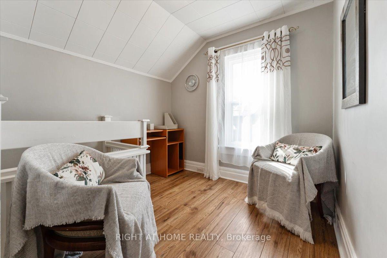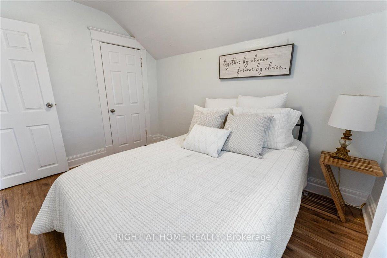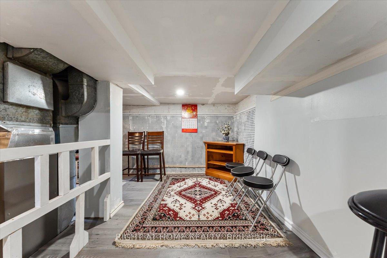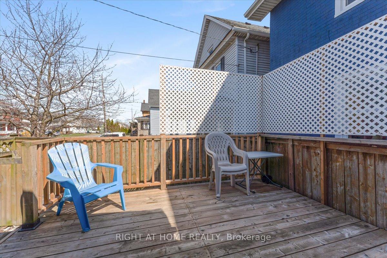$488,888
Available - For Sale
Listing ID: X12075481
4945 Maple Stre , Niagara Falls, L2E 2M6, Niagara
| Welcome to this beautifully maintained and move-in ready home in the heart of Niagara Falls, perfect for first-time buyers or savvy investors. This charming property has been thoughtfully updated between 2020 and 2025, offering both comfort and peace of mind. Recent upgrades include a new roof and windows in 2020, breaker panel upgraded to 200 AMP in 2023, new furnace in 2023, and central air installed in 2024. The exterior features new siding and porch completed in 2020, as well as a newly cemented driveway. Inside, the home showcases a renovated kitchen from 2022, two fully updated bathrooms also completed in 2022, fresh paint, new flooring, and updated trim and baseboards all done in 2022. Additional renovations include a new deck built in 2022 and waterproofing in the basement, which also includes an extra bedroom for added flexibility. Appliances are included in as-is condition. This is a solid, low-maintenance home offering exceptional value in a desirable Niagara Falls location close to schools, shopping, and transit. |
| Price | $488,888 |
| Taxes: | $2233.00 |
| Occupancy: | Vacant |
| Address: | 4945 Maple Stre , Niagara Falls, L2E 2M6, Niagara |
| Directions/Cross Streets: | Stanley And Maple |
| Rooms: | 9 |
| Rooms +: | 1 |
| Bedrooms: | 3 |
| Bedrooms +: | 1 |
| Family Room: | F |
| Basement: | Full, Partially Fi |
| Level/Floor | Room | Length(ft) | Width(ft) | Descriptions | |
| Room 1 | Main | Living Ro | 11.51 | 10 | |
| Room 2 | Main | Dining Ro | 12.99 | 8.76 | |
| Room 3 | Main | Kitchen | 14.83 | 10.99 | |
| Room 4 | Second | Bedroom | 11.51 | 8.5 | |
| Room 5 | Second | Bedroom | 11.25 | 8.17 | |
| Room 6 | Second | Den | 8.33 | 7.9 | |
| Room 7 | Basement | Bedroom | 9.32 | 10.17 | |
| Room 8 | Main | Bathroom | 3 Pc Bath | ||
| Room 9 | Second | Bathroom | 3 Pc Bath |
| Washroom Type | No. of Pieces | Level |
| Washroom Type 1 | 3 | Main |
| Washroom Type 2 | 3 | Second |
| Washroom Type 3 | 0 | |
| Washroom Type 4 | 0 | |
| Washroom Type 5 | 0 |
| Total Area: | 0.00 |
| Approximatly Age: | 100+ |
| Property Type: | Detached |
| Style: | 1 1/2 Storey |
| Exterior: | Vinyl Siding |
| Garage Type: | None |
| (Parking/)Drive: | Private Do |
| Drive Parking Spaces: | 2 |
| Park #1 | |
| Parking Type: | Private Do |
| Park #2 | |
| Parking Type: | Private Do |
| Pool: | None |
| Approximatly Age: | 100+ |
| Approximatly Square Footage: | 700-1100 |
| CAC Included: | N |
| Water Included: | N |
| Cabel TV Included: | N |
| Common Elements Included: | N |
| Heat Included: | N |
| Parking Included: | N |
| Condo Tax Included: | N |
| Building Insurance Included: | N |
| Fireplace/Stove: | N |
| Heat Type: | Forced Air |
| Central Air Conditioning: | Central Air |
| Central Vac: | N |
| Laundry Level: | Syste |
| Ensuite Laundry: | F |
| Sewers: | Sewer |
$
%
Years
This calculator is for demonstration purposes only. Always consult a professional
financial advisor before making personal financial decisions.
| Although the information displayed is believed to be accurate, no warranties or representations are made of any kind. |
| RIGHT AT HOME REALTY |
|
|

Hassan Ostadi
Sales Representative
Dir:
416-459-5555
Bus:
905-731-2000
Fax:
905-886-7556
| Virtual Tour | Book Showing | Email a Friend |
Jump To:
At a Glance:
| Type: | Freehold - Detached |
| Area: | Niagara |
| Municipality: | Niagara Falls |
| Neighbourhood: | 211 - Cherrywood |
| Style: | 1 1/2 Storey |
| Approximate Age: | 100+ |
| Tax: | $2,233 |
| Beds: | 3+1 |
| Baths: | 2 |
| Fireplace: | N |
| Pool: | None |
Locatin Map:
Payment Calculator:

