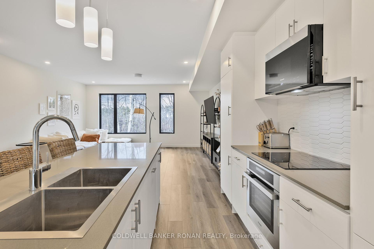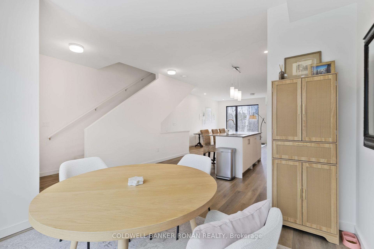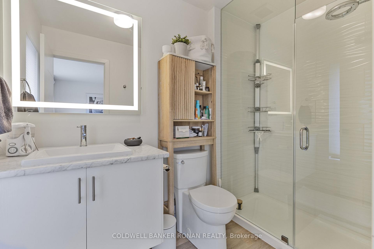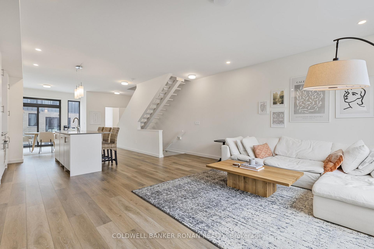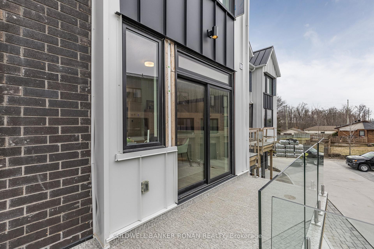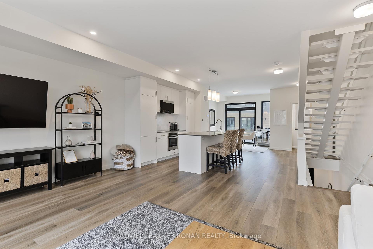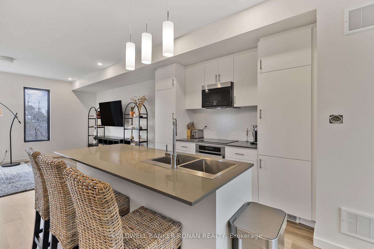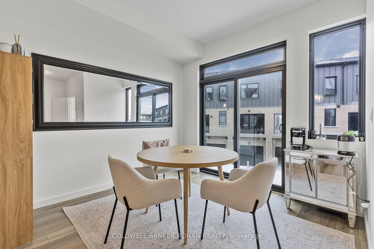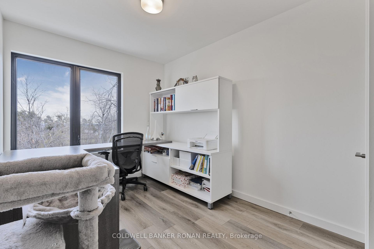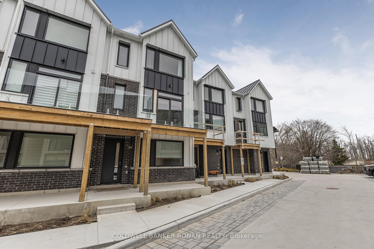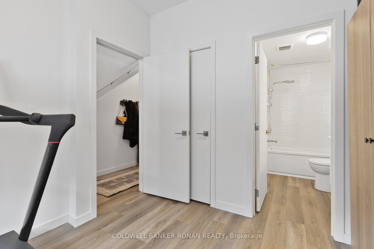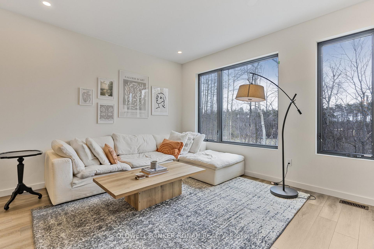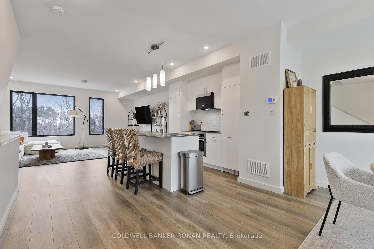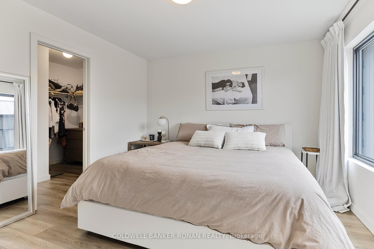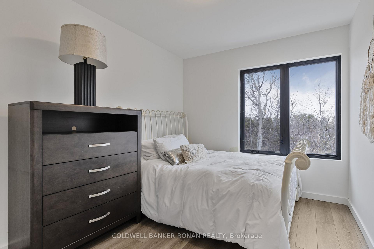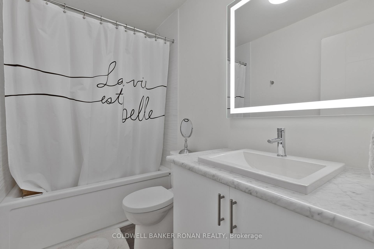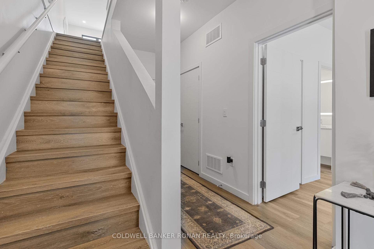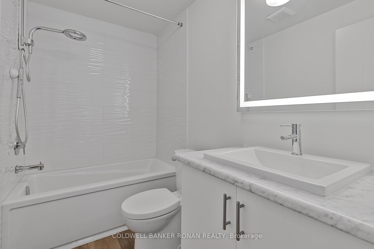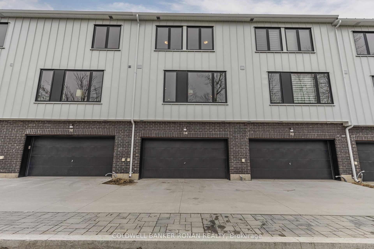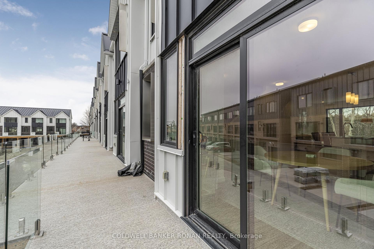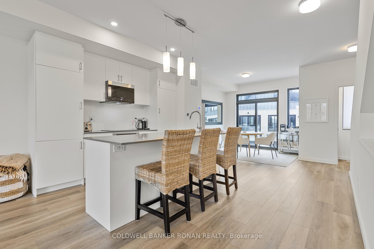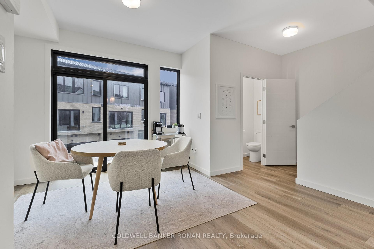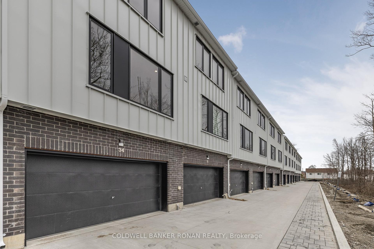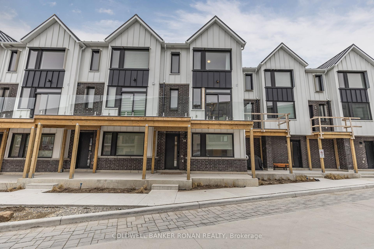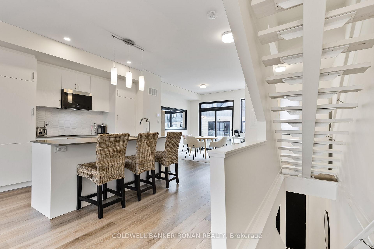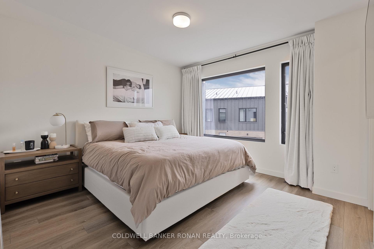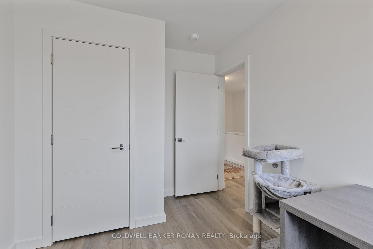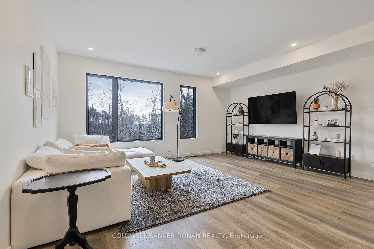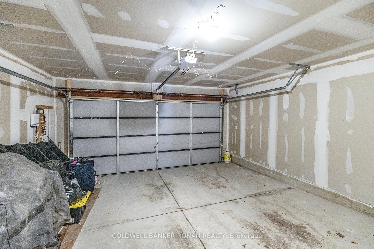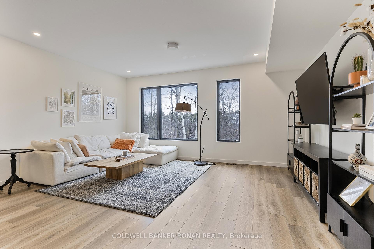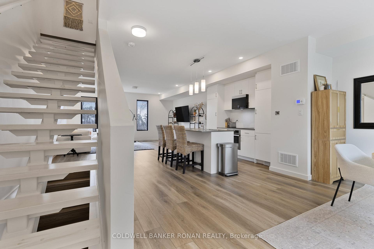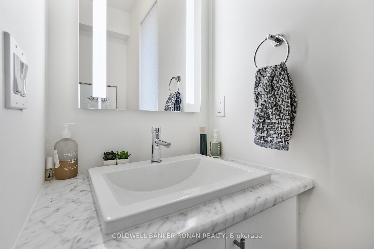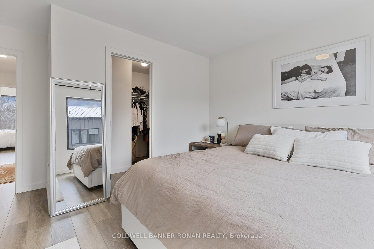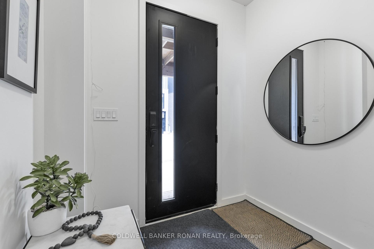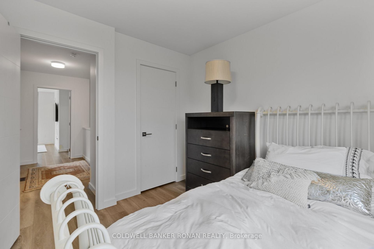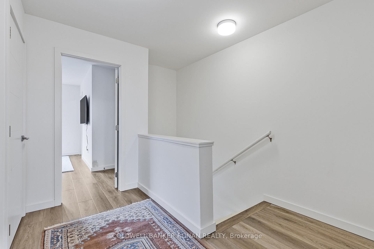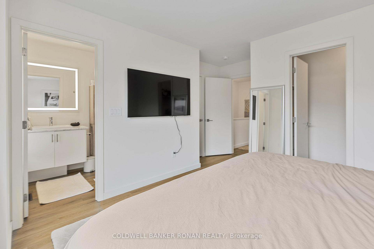$799,000
Available - For Sale
Listing ID: S12075485
34 Rainwater Lane , Barrie, L4N 9J6, Simcoe
| Welcome to this stunning 3-storey townhome that perfectly blends style, functionality, and energy efficiency. With 3+1 bedrooms and 3.5 bathrooms. Step into a modern kitchen designed to impress, featuring quartz countertops with contemporary square-edge detail, a breakfast bar and a stainless steel dual-basin Bristol drop-in sink. The open-concept living and dining area is flooded with natural light and includes a walkout to your private patio. Luxury vinyl flooring flows seamlessly throughout, including matching open tread stairs from ground to main floor. The primary bedroom offers a walk-in closet and a private 3-piece ensuite. Enjoy premium features throughout, including pot lights, luxury finishes, and a spacious double-car garage. Built with sustainability in mind, this home includes: ENERGYSTAR qualified advanced heating & cooling ventilation system with ground source heat pump and an advanced water heating system. Located in a vibrant community with shared amenities that promote connection and active living, including a summer pickleball court, winter ice rink, outdoor fitness equipment, and a community park. |
| Price | $799,000 |
| Taxes: | $0.00 |
| Occupancy: | Owner |
| Address: | 34 Rainwater Lane , Barrie, L4N 9J6, Simcoe |
| Acreage: | < .50 |
| Directions/Cross Streets: | Harvie Rd & Veterans Drive |
| Rooms: | 7 |
| Bedrooms: | 3 |
| Bedrooms +: | 1 |
| Family Room: | T |
| Basement: | Finished |
| Level/Floor | Room | Length(ft) | Width(ft) | Descriptions | |
| Room 1 | Ground | Bedroom 4 | 10.59 | 8.79 | Vinyl Floor, 2 Pc Bath, Closet |
| Room 2 | Main | Living Ro | 50.15 | 58.42 | Vinyl Floor, Open Stairs, Open Concept |
| Room 3 | Main | Kitchen | 13.09 | 9.71 | Vinyl Floor, Quartz Counter, Open Concept |
| Room 4 | Main | Dining Ro | 10.4 | 12.69 | Vinyl Floor, Walk-Out, Open Concept |
| Room 5 | Third | Primary B | 12 | 11.61 | Vinyl Floor, Large Window, Walk-In Closet(s) |
| Room 6 | Third | Bedroom 2 | 8.4 | 10.1 | Vinyl Floor, Large Window, Closet |
| Room 7 | Third | Bedroom 3 | 8.99 | 10.1 | Vinyl Floor, Large Window, Closet |
| Washroom Type | No. of Pieces | Level |
| Washroom Type 1 | 4 | Ground |
| Washroom Type 2 | 2 | Main |
| Washroom Type 3 | 4 | Third |
| Washroom Type 4 | 2 | Third |
| Washroom Type 5 | 0 |
| Total Area: | 0.00 |
| Property Type: | Att/Row/Townhouse |
| Style: | 3-Storey |
| Exterior: | Brick, Metal/Steel Sidi |
| Garage Type: | Built-In |
| (Parking/)Drive: | None |
| Drive Parking Spaces: | 2 |
| Park #1 | |
| Parking Type: | None |
| Park #2 | |
| Parking Type: | None |
| Pool: | None |
| Approximatly Square Footage: | 1500-2000 |
| Property Features: | Park, School |
| CAC Included: | N |
| Water Included: | N |
| Cabel TV Included: | N |
| Common Elements Included: | N |
| Heat Included: | N |
| Parking Included: | N |
| Condo Tax Included: | N |
| Building Insurance Included: | N |
| Fireplace/Stove: | N |
| Heat Type: | Heat Pump |
| Central Air Conditioning: | Central Air |
| Central Vac: | N |
| Laundry Level: | Syste |
| Ensuite Laundry: | F |
| Elevator Lift: | False |
| Sewers: | Sewer |
| Utilities-Cable: | Y |
| Utilities-Hydro: | Y |
$
%
Years
This calculator is for demonstration purposes only. Always consult a professional
financial advisor before making personal financial decisions.
| Although the information displayed is believed to be accurate, no warranties or representations are made of any kind. |
| COLDWELL BANKER RONAN REALTY |
|
|

Hassan Ostadi
Sales Representative
Dir:
416-459-5555
Bus:
905-731-2000
Fax:
905-886-7556
| Virtual Tour | Book Showing | Email a Friend |
Jump To:
At a Glance:
| Type: | Freehold - Att/Row/Townhouse |
| Area: | Simcoe |
| Municipality: | Barrie |
| Neighbourhood: | Holly |
| Style: | 3-Storey |
| Beds: | 3+1 |
| Baths: | 4 |
| Fireplace: | N |
| Pool: | None |
Locatin Map:
Payment Calculator:

