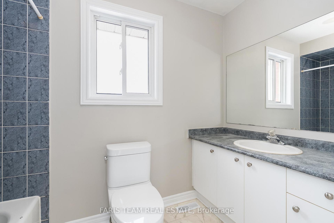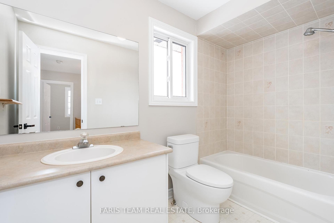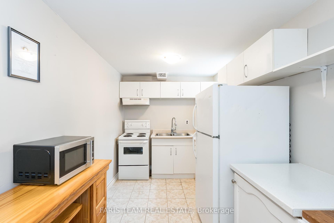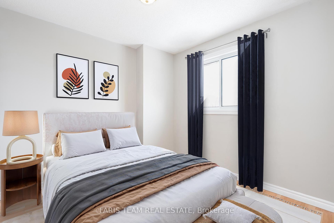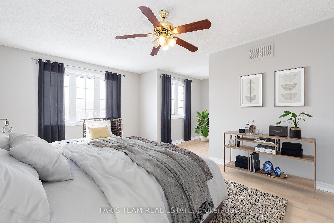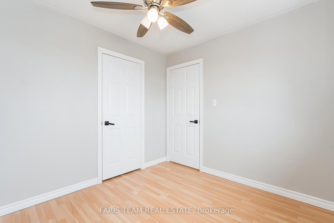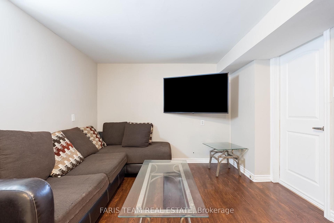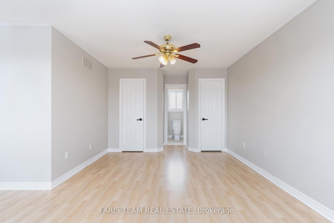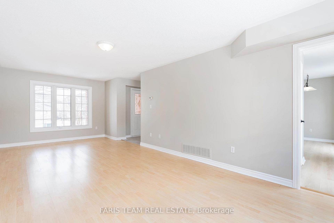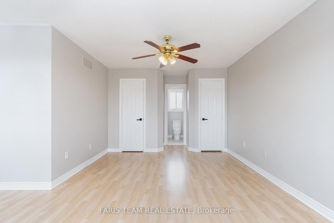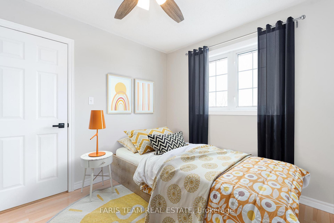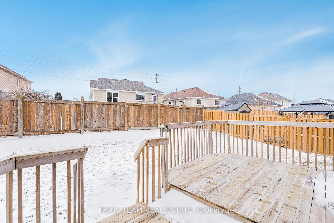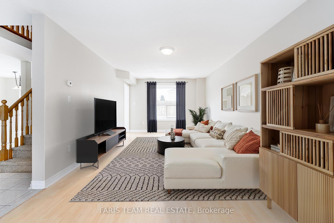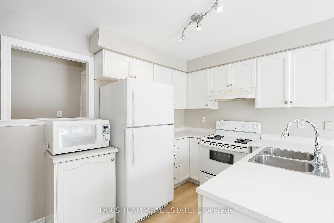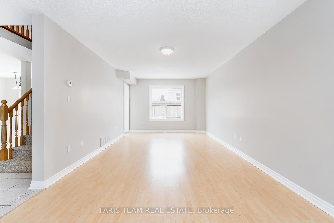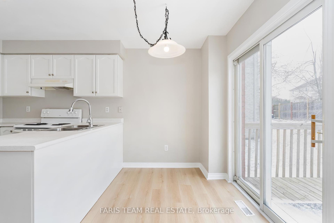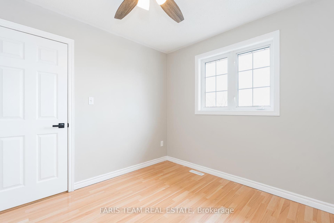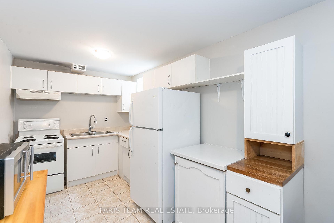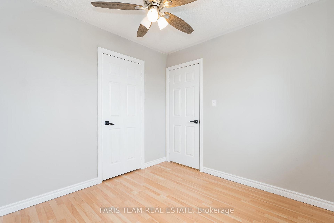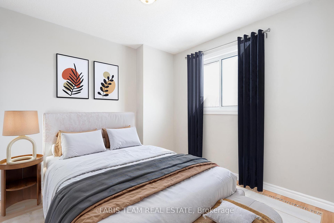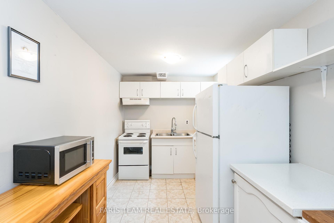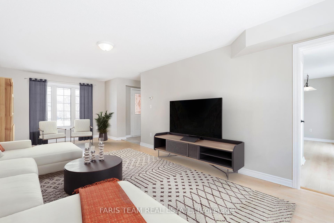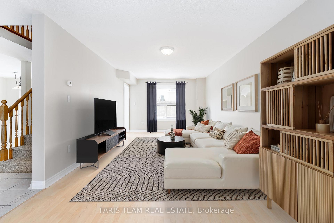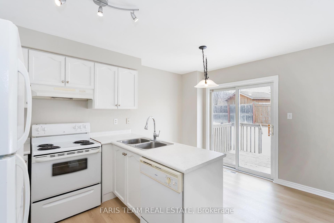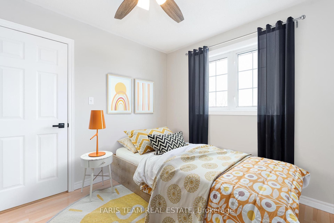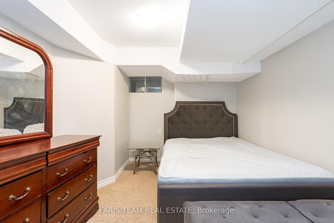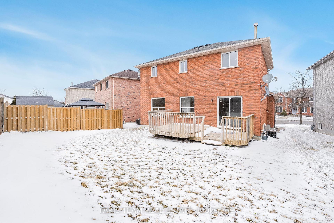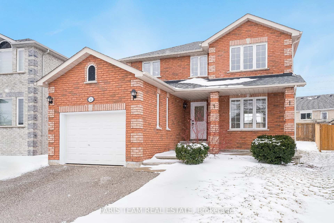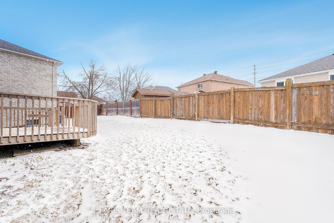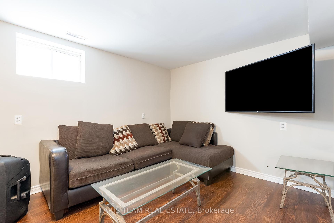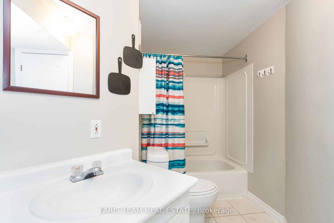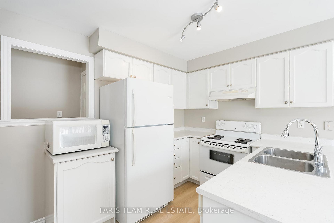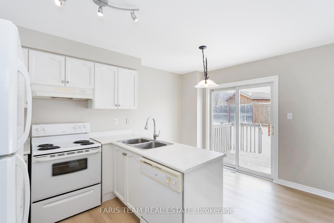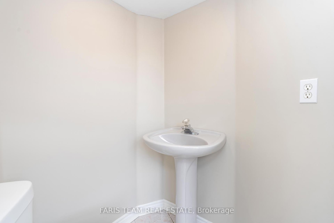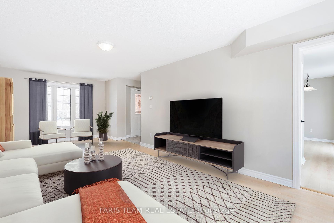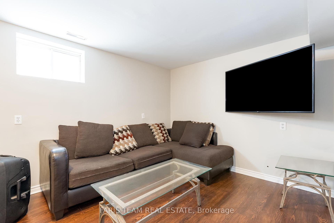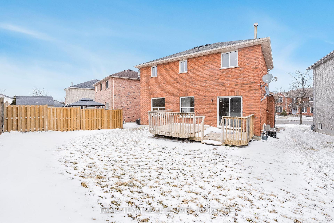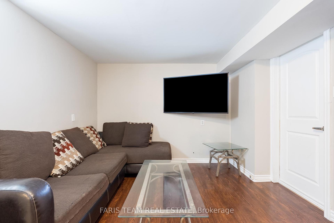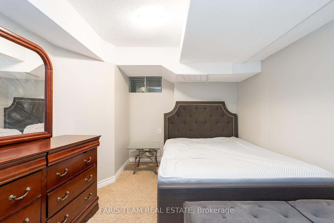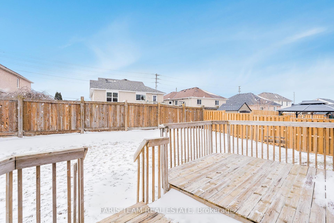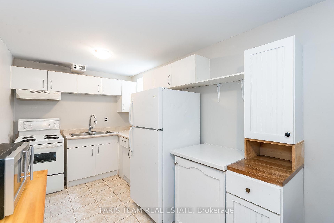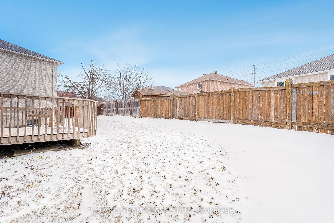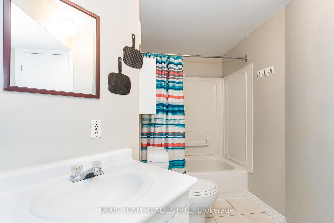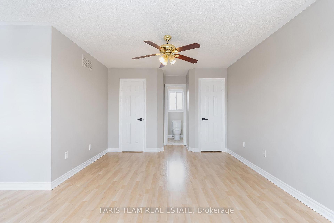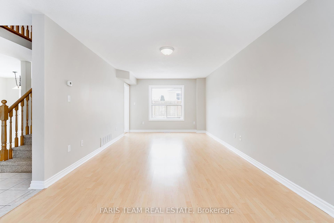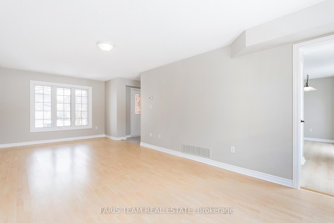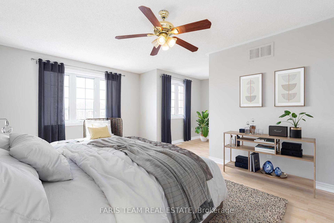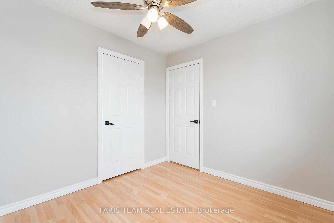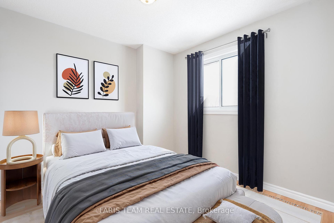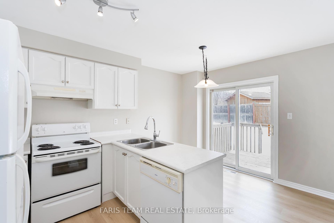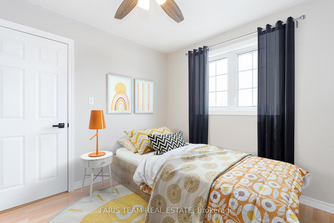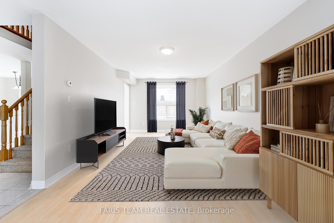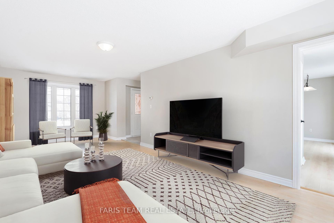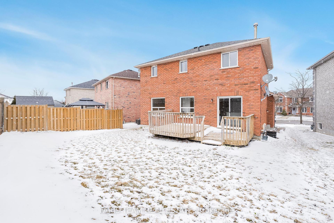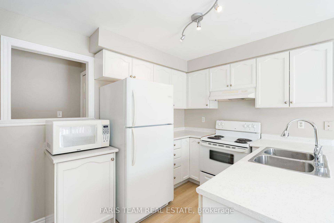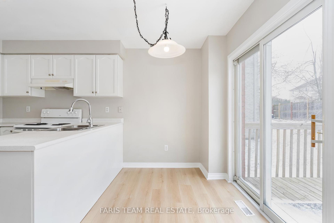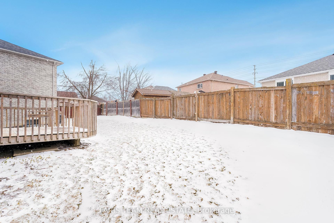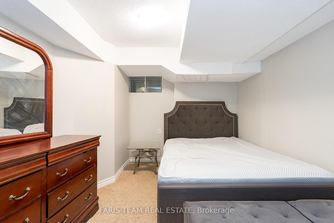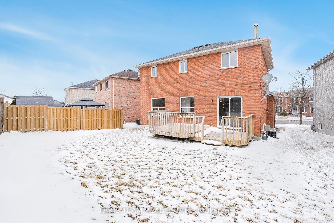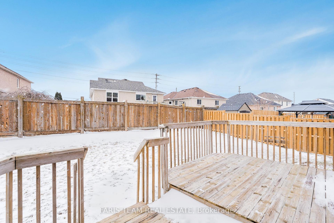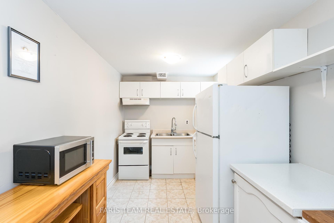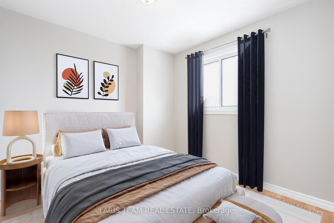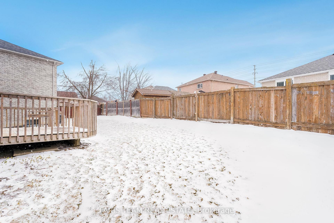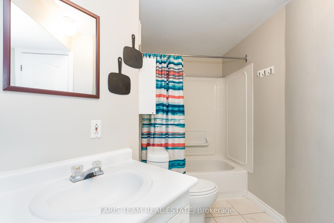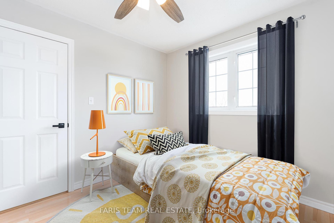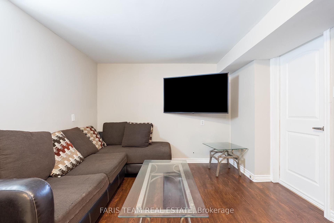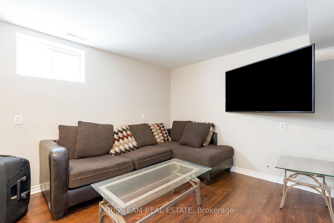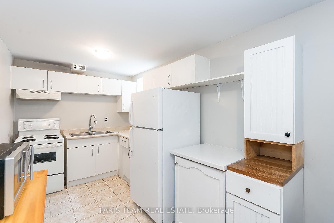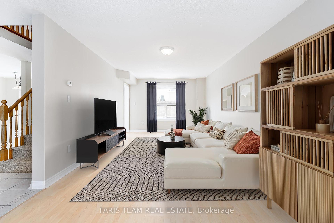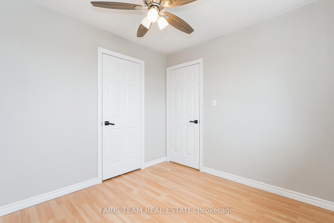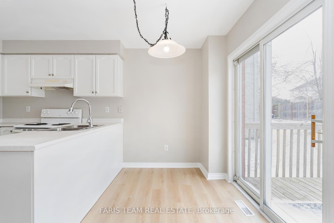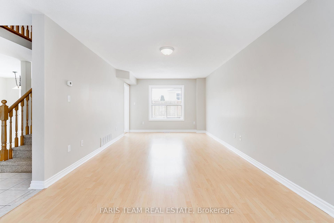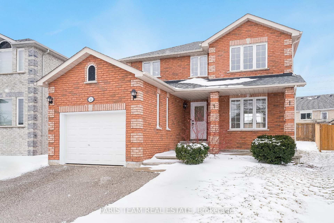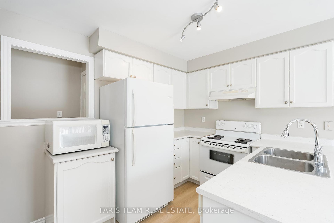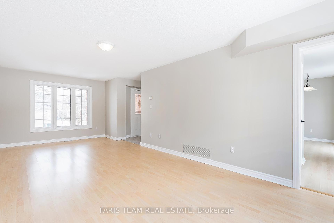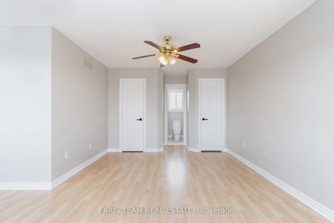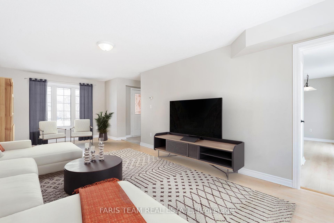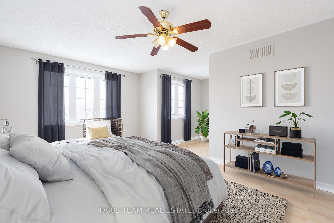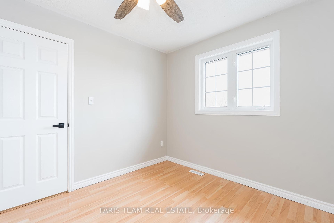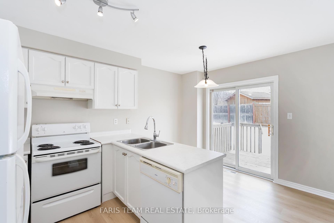$789,500
Available - For Sale
Listing ID: S12074024
46 Birchwood Driv , Barrie, L4M 6X8, Simcoe
| Top 5 Reasons You Will Love This Home: 1) This charming all-brick detached home welcomes you with a welcoming interior, along with a separate entrance leading to a fully finished basement with in-law suite potential, perfect for extended family or guests 2) Step into the freshly updated main level, where sleek, carpet-free flooring and a stylishly refreshed kitchen with new vinyl plank floors offer a clean, modern touch 3) Expansive primary bedroom delivering a true retreat, thoughtfully designed with ample closet space and a private ensuite 4) Downstairs, the finished basement comes fully equipped with its own kitchen, a cozy living room, and a comfortable bedroom, plus peace of mind with recent updates, including a new roof and furnace in 2020, a garage door in 2025, and nearly all new windows in 2025 5) Nestled in a family-friendly neighbourhood, you're just moments from schools, the East Bayfield Community Centre, scenic Tall Trees Park, convenient shopping options, and so much more. 1,508 above grade sq.ft. plus a finished basement. Visit our website for more detailed information. *Please note some images have been virtually staged to show the potential of the home. |
| Price | $789,500 |
| Taxes: | $4899.00 |
| Occupancy: | Tenant |
| Address: | 46 Birchwood Driv , Barrie, L4M 6X8, Simcoe |
| Acreage: | < .50 |
| Directions/Cross Streets: | Stanley St/Birchwood Dr |
| Rooms: | 5 |
| Rooms +: | 4 |
| Bedrooms: | 3 |
| Bedrooms +: | 1 |
| Family Room: | F |
| Basement: | Finished, Separate Ent |
| Level/Floor | Room | Length(ft) | Width(ft) | Descriptions | |
| Room 1 | Main | Kitchen | 17.25 | 14.6 | Eat-in Kitchen, Vinyl Floor, W/O To Deck |
| Room 2 | Main | Living Ro | 24.4 | 11.45 | Laminate, Large Window |
| Room 3 | Second | Primary B | 19.32 | 19.06 | 4 Pc Ensuite, Laminate, Double Closet |
| Room 4 | Second | Bedroom | 9.45 | 9.35 | Laminate, Closet, Window |
| Room 5 | Second | Bedroom | 9.45 | 9.32 | Laminate, Closet, Window |
| Room 6 | Basement | Kitchen | 12.46 | 7.38 | Laminate, Double Sink, Window |
| Room 7 | Basement | Living Ro | 11.35 | 11.09 | Laminate, Open Concept, Window |
| Room 8 | Basement | Den | 10.07 | 7.97 | Vinyl Floor |
| Room 9 | Basement | Bedroom | 12.07 | 9.58 | Window |
| Washroom Type | No. of Pieces | Level |
| Washroom Type 1 | 2 | Main |
| Washroom Type 2 | 4 | Second |
| Washroom Type 3 | 4 | Basement |
| Washroom Type 4 | 0 | |
| Washroom Type 5 | 0 | |
| Washroom Type 6 | 2 | Main |
| Washroom Type 7 | 4 | Second |
| Washroom Type 8 | 4 | Basement |
| Washroom Type 9 | 0 | |
| Washroom Type 10 | 0 | |
| Washroom Type 11 | 2 | Main |
| Washroom Type 12 | 4 | Second |
| Washroom Type 13 | 4 | Basement |
| Washroom Type 14 | 0 | |
| Washroom Type 15 | 0 |
| Total Area: | 0.00 |
| Approximatly Age: | 16-30 |
| Property Type: | Detached |
| Style: | 2-Storey |
| Exterior: | Brick |
| Garage Type: | Attached |
| (Parking/)Drive: | Private Do |
| Drive Parking Spaces: | 4 |
| Park #1 | |
| Parking Type: | Private Do |
| Park #2 | |
| Parking Type: | Private Do |
| Pool: | None |
| Approximatly Age: | 16-30 |
| Approximatly Square Footage: | 1500-2000 |
| Property Features: | Park, Public Transit |
| CAC Included: | N |
| Water Included: | N |
| Cabel TV Included: | N |
| Common Elements Included: | N |
| Heat Included: | N |
| Parking Included: | N |
| Condo Tax Included: | N |
| Building Insurance Included: | N |
| Fireplace/Stove: | N |
| Heat Type: | Forced Air |
| Central Air Conditioning: | Central Air |
| Central Vac: | N |
| Laundry Level: | Syste |
| Ensuite Laundry: | F |
| Sewers: | Sewer |
$
%
Years
This calculator is for demonstration purposes only. Always consult a professional
financial advisor before making personal financial decisions.
| Although the information displayed is believed to be accurate, no warranties or representations are made of any kind. |
| FARIS TEAM REAL ESTATE |
|
|

Hassan Ostadi
Sales Representative
Dir:
416-459-5555
Bus:
905-731-2000
Fax:
905-886-7556
| Virtual Tour | Book Showing | Email a Friend |
Jump To:
At a Glance:
| Type: | Freehold - Detached |
| Area: | Simcoe |
| Municipality: | Barrie |
| Neighbourhood: | East Bayfield |
| Style: | 2-Storey |
| Approximate Age: | 16-30 |
| Tax: | $4,899 |
| Beds: | 3+1 |
| Baths: | 4 |
| Fireplace: | N |
| Pool: | None |
Locatin Map:
Payment Calculator:

