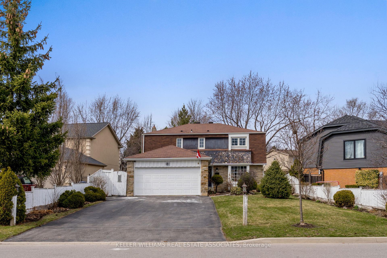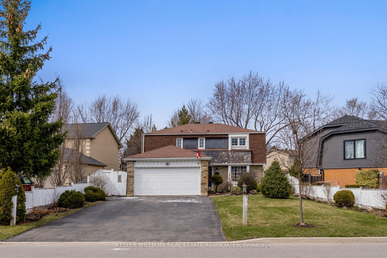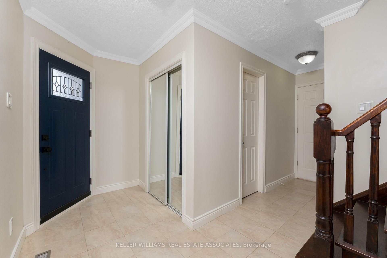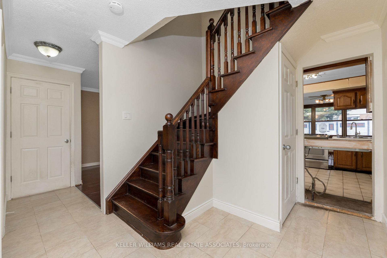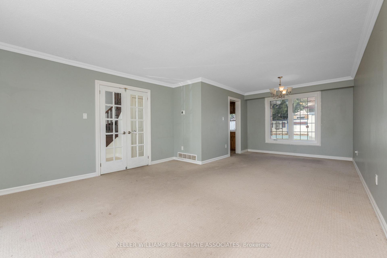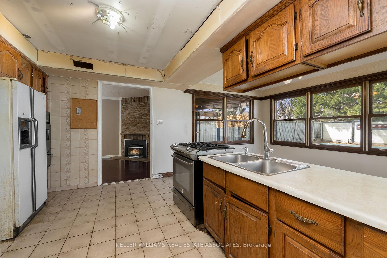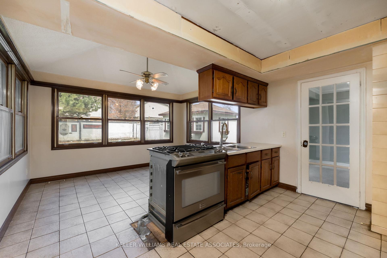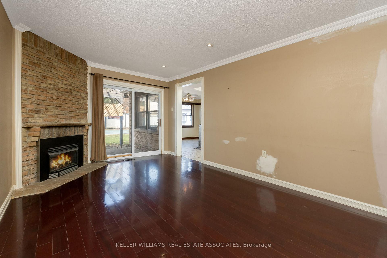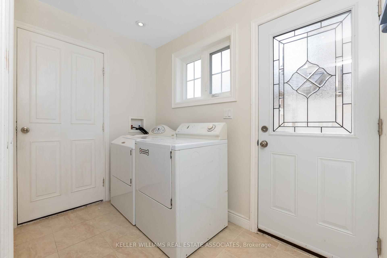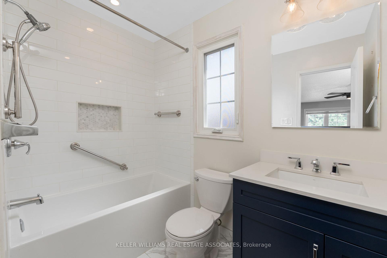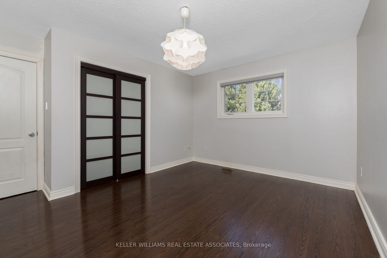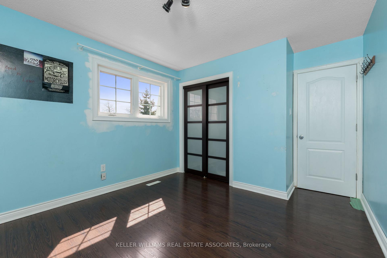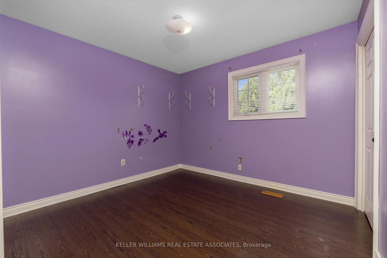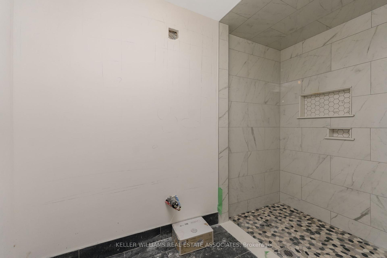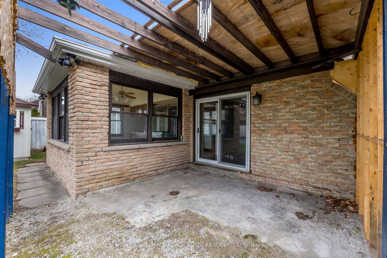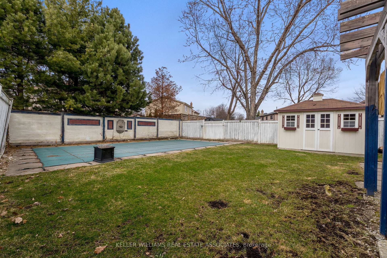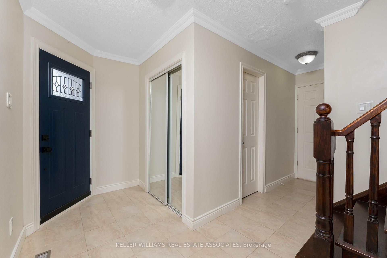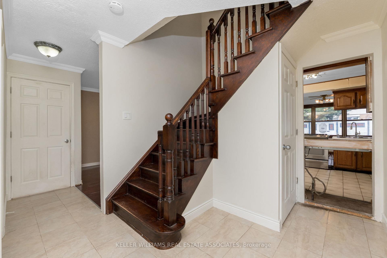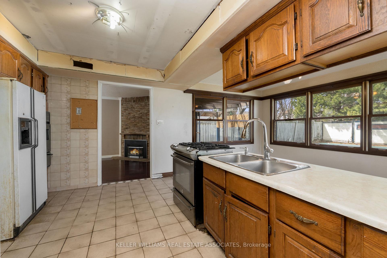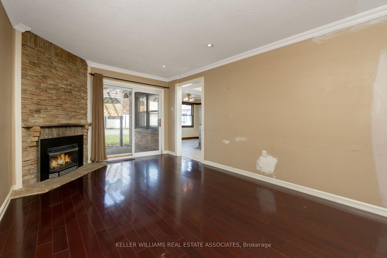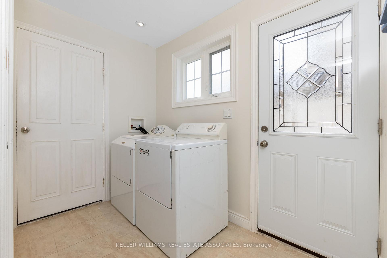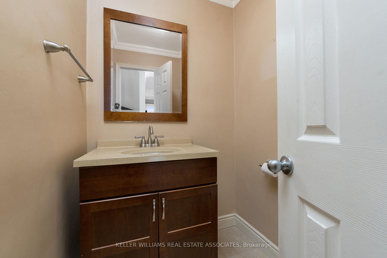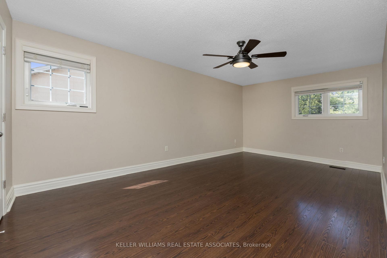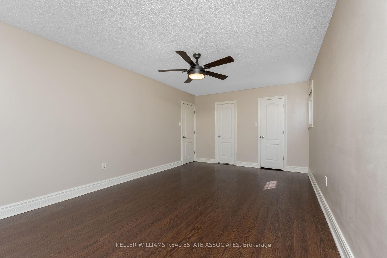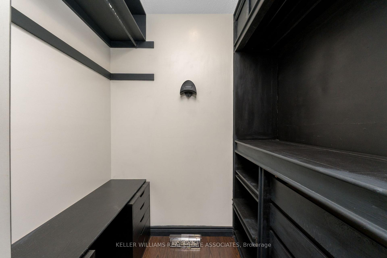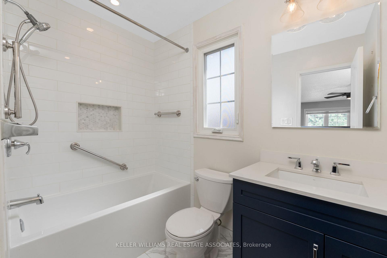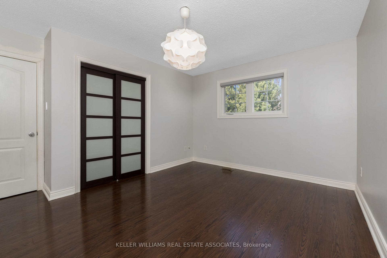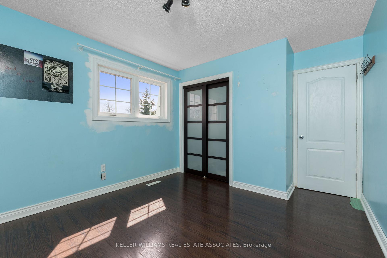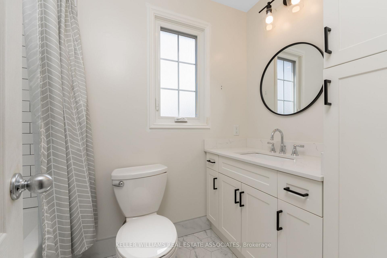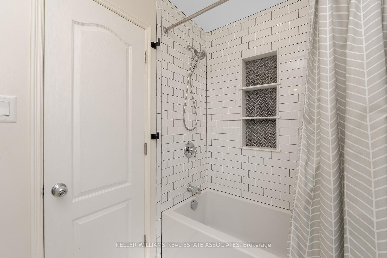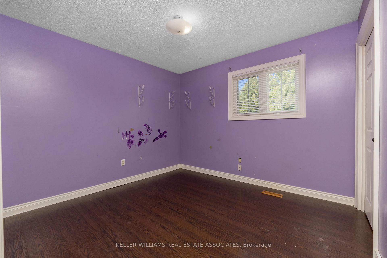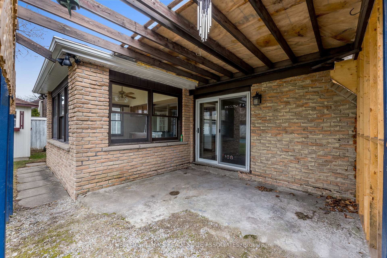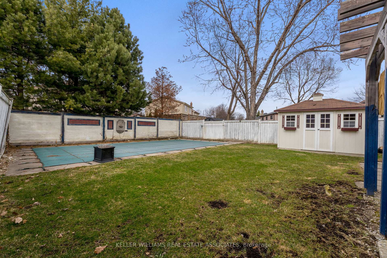$799,900
Available - For Sale
Listing ID: W12075231
10 Montcalm Plac , Brampton, L6S 2X6, Peel
| Tucked away on a quiet cul-de-sac, this spacious 4-bedroom, 2.5-bathroom home sits on a large lot with ample parking, offering incredible potential for the savvy buyer. Whether you're a first-time homebuyer eager to build sweat equity, an investor looking for your next project, or a handyman ready to transform a property into a masterpiece, this home is full of opportunity.The layout is functional and family-friendly, with generous living space and great bones. Theres also the potential to create a separate side entrance, adding even more value and flexibility to the property.Enjoy peaceful suburban living with the benefit of a rare, oversized lotperfect for future expansion, outdoor entertaining, or simply enjoying extra privacy.Opportunities like this don't come around often. Bring your vision and make 10 Montcalm Place your own! |
| Price | $799,900 |
| Taxes: | $5888.00 |
| Assessment Year: | 2024 |
| Occupancy: | Partial |
| Address: | 10 Montcalm Plac , Brampton, L6S 2X6, Peel |
| Acreage: | Not Appl |
| Directions/Cross Streets: | Bramalea Rd and Williams Pkwy |
| Rooms: | 17 |
| Bedrooms: | 4 |
| Bedrooms +: | 1 |
| Family Room: | T |
| Basement: | Partially Fi |
| Level/Floor | Room | Length(ft) | Width(ft) | Descriptions | |
| Room 1 | Main | Living Ro | 25.62 | 14.43 | Broadloom, French Doors |
| Room 2 | Main | Kitchen | 10.17 | 13.02 | Overlooks Backyard, Eat-in Kitchen |
| Room 3 | Main | Dining Ro | 9.22 | 13.02 | Overlooks Backyard |
| Room 4 | Main | Family Ro | 20.47 | 11.09 | Hardwood Floor, Gas Fireplace |
| Room 5 | Main | Laundry | 9.09 | 8.23 | Access To Garage |
| Room 6 | Main | Bathroom | 5.61 | 4.46 | 2 Pc Bath |
| Room 7 | Second | Bedroom | 18.47 | 11.12 | Laminate, 4 Pc Ensuite, Walk-In Closet(s) |
| Room 8 | Second | Bedroom 2 | 9.77 | 11.09 | Laminate |
| Room 9 | Second | Bedroom 3 | 12.96 | 12.89 | Laminate |
| Room 10 | Second | Bedroom 4 | 10.5 | 12.89 | Laminate |
| Room 11 | Second | Bathroom | 4.99 | 8 | 4 Pc Bath, Renovated |
| Room 12 | Second | Bathroom | 4.95 | 8.07 | 4 Pc Bath, Renovated |
| Room 13 | Basement | Other | 15.65 | 10.3 | |
| Room 14 | Basement | Other | 7.31 | 15.88 | |
| Room 15 | Basement | Bathroom | 3.51 | 8.69 | Separate Shower |
| Washroom Type | No. of Pieces | Level |
| Washroom Type 1 | 2 | Ground |
| Washroom Type 2 | 4 | Second |
| Washroom Type 3 | 4 | Second |
| Washroom Type 4 | 1 | Basement |
| Washroom Type 5 | 0 | |
| Washroom Type 6 | 2 | Ground |
| Washroom Type 7 | 4 | Second |
| Washroom Type 8 | 4 | Second |
| Washroom Type 9 | 1 | Basement |
| Washroom Type 10 | 0 |
| Total Area: | 0.00 |
| Property Type: | Detached |
| Style: | 2-Storey |
| Exterior: | Concrete |
| Garage Type: | Attached |
| Drive Parking Spaces: | 6 |
| Pool: | Inground |
| Approximatly Square Footage: | 1500-2000 |
| CAC Included: | N |
| Water Included: | N |
| Cabel TV Included: | N |
| Common Elements Included: | N |
| Heat Included: | N |
| Parking Included: | N |
| Condo Tax Included: | N |
| Building Insurance Included: | N |
| Fireplace/Stove: | Y |
| Heat Type: | Forced Air |
| Central Air Conditioning: | Central Air |
| Central Vac: | Y |
| Laundry Level: | Syste |
| Ensuite Laundry: | F |
| Sewers: | Sewer |
$
%
Years
This calculator is for demonstration purposes only. Always consult a professional
financial advisor before making personal financial decisions.
| Although the information displayed is believed to be accurate, no warranties or representations are made of any kind. |
| KELLER WILLIAMS REAL ESTATE ASSOCIATES |
|
|

Hassan Ostadi
Sales Representative
Dir:
416-459-5555
Bus:
905-731-2000
Fax:
905-886-7556
| Virtual Tour | Book Showing | Email a Friend |
Jump To:
At a Glance:
| Type: | Freehold - Detached |
| Area: | Peel |
| Municipality: | Brampton |
| Neighbourhood: | Central Park |
| Style: | 2-Storey |
| Tax: | $5,888 |
| Beds: | 4+1 |
| Baths: | 4 |
| Fireplace: | Y |
| Pool: | Inground |
Locatin Map:
Payment Calculator:

