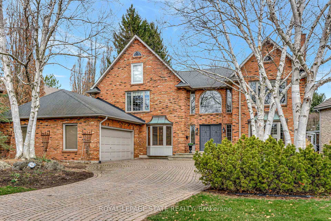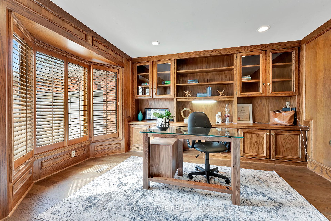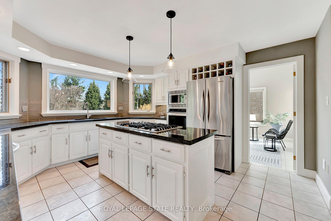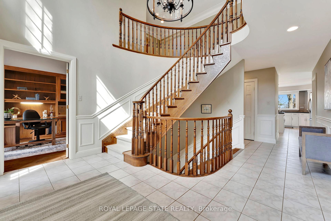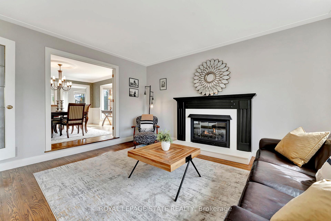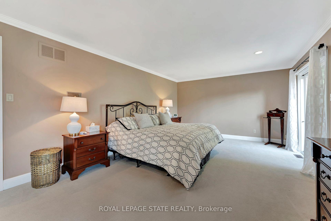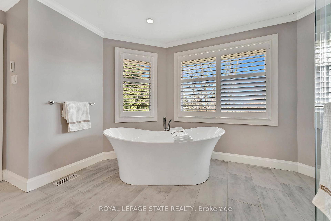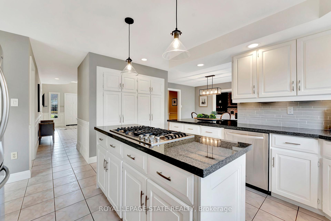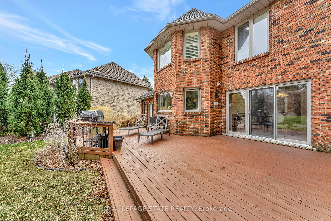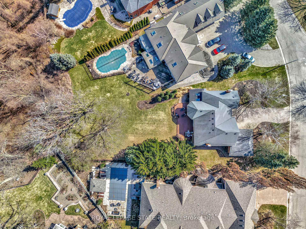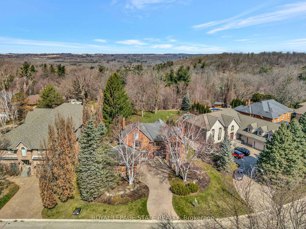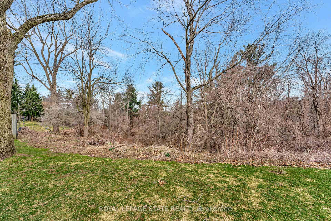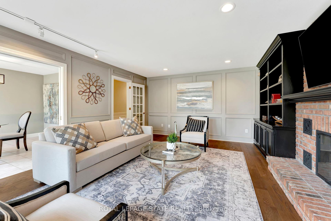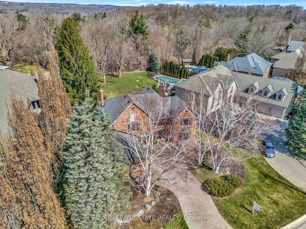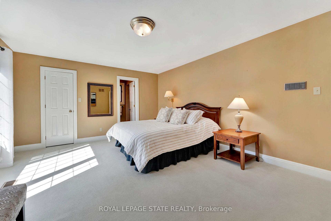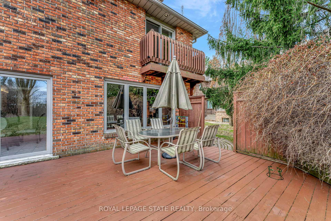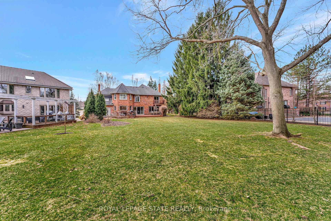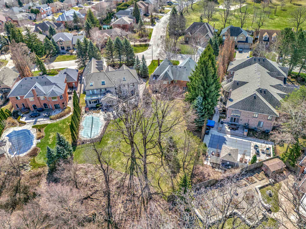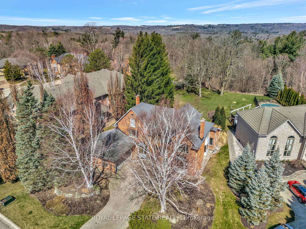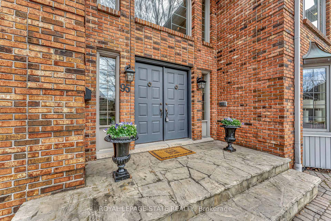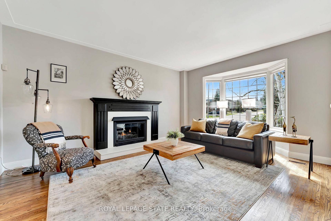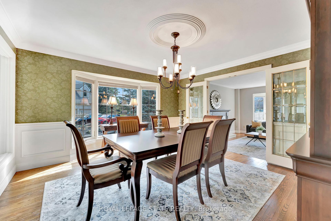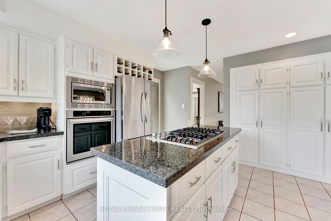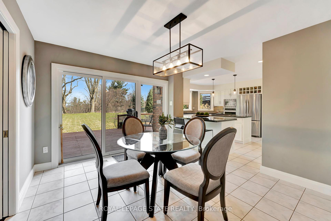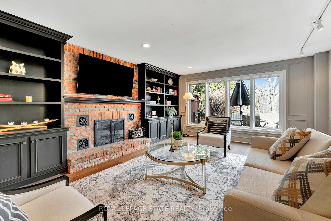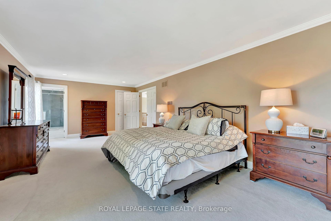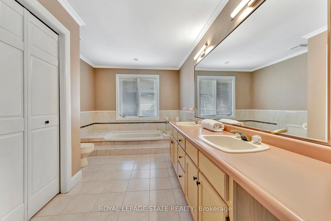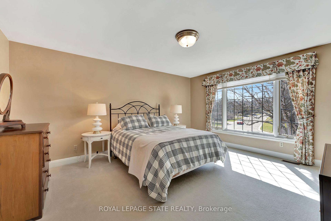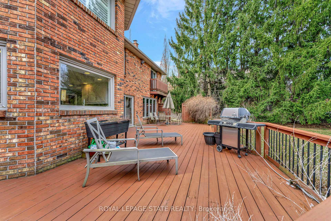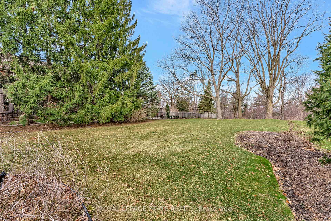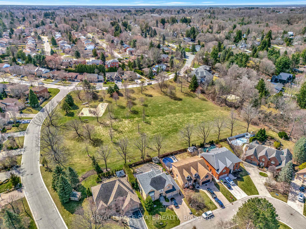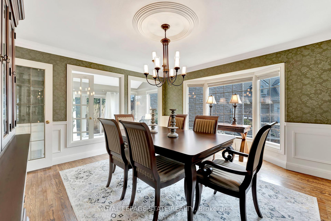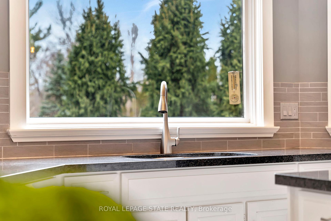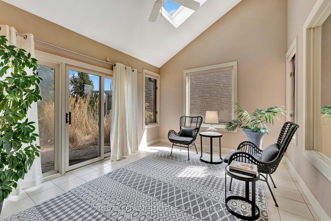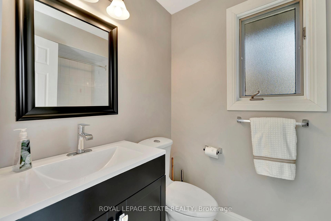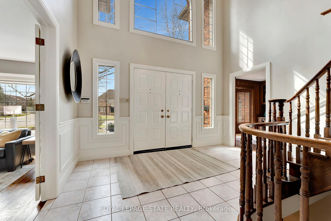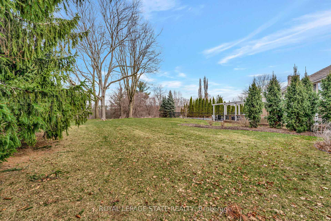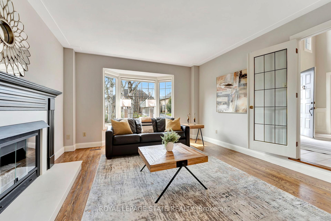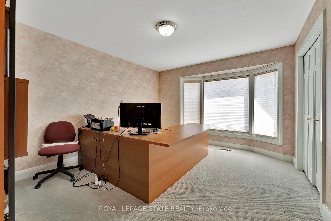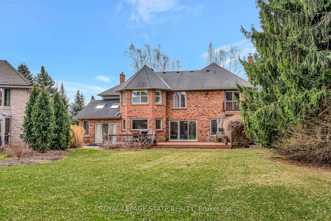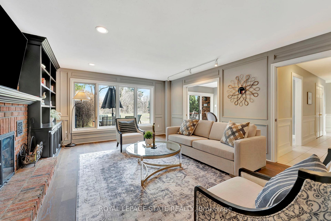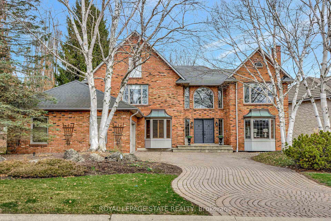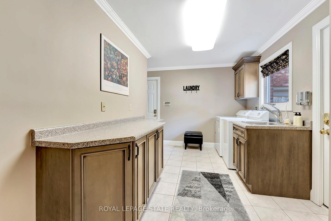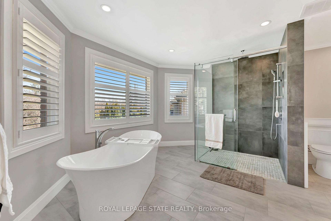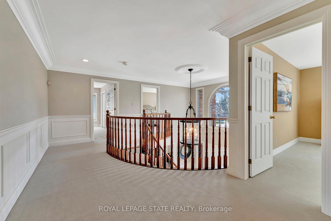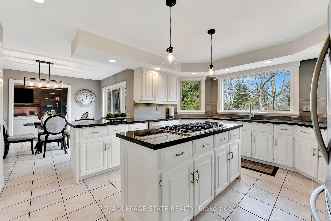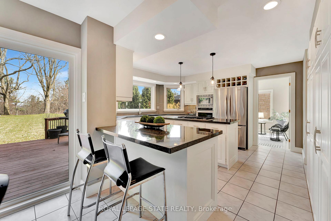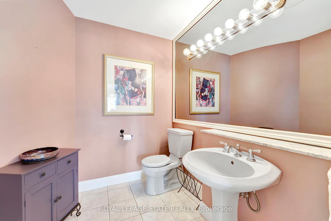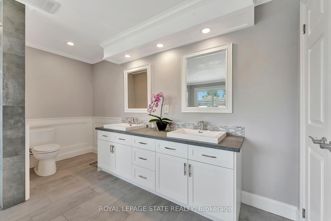$2,150,000
Available - For Sale
Listing ID: X12075498
95 Deerview Plac , Hamilton, L9G 4S3, Hamilton
| Step into this STATELY, EXECUTIVE custom built home nestled in Ancasters desirable Oakhill neighbourhood on a 98 ft x 220 ft RAVINE LOT. Enjoy over 4000 sq. ft. of traditional spaces, hardwood floors, grand foyer, custom bookcases and mill work that offer elegant living & entertaining in style.This 4 bedroom, 3.5 bathroom home features bright and spacious rooms, huge windows, 2 fireplaces, a main floor den and sunroom with sky lights. The oversized primary bedroom has a spa like 6+ pc ensuite & the 2nd bedroom also features a 4 pc ensuite. Enjoy amazing backyard views from your family room, sunroom and white kitchen with granite counters. The oversized laundry features custom cabinets and counters, separate stairs to basement, and side yard and garage access. The unspoiled basement is partially drywalled & offers tremendous potential for an inlaw suite. Set on a .4 of an acre, the backyard is surrounded by lush gardens, mature trees, and privacy. Rarely offered and truly coveted, this exceptional home is just minutes from the Village of Ancaster, schools, parks, trails, conservation areas, and all amenities. |
| Price | $2,150,000 |
| Taxes: | $13548.00 |
| Assessment Year: | 2024 |
| Occupancy: | Owner |
| Address: | 95 Deerview Plac , Hamilton, L9G 4S3, Hamilton |
| Acreage: | < .50 |
| Directions/Cross Streets: | Sulphur Springs & Deerview |
| Rooms: | 14 |
| Rooms +: | 0 |
| Bedrooms: | 4 |
| Bedrooms +: | 0 |
| Family Room: | T |
| Basement: | Unfinished, Full |
| Level/Floor | Room | Length(ft) | Width(ft) | Descriptions | |
| Room 1 | Main | Foyer | 12.14 | 9.84 | Circular Stairs, Ceramic Floor |
| Room 2 | Main | Living Ro | 15.91 | 13.48 | Hardwood Floor, Gas Fireplace, Sunken Room |
| Room 3 | Main | Dining Ro | 14.17 | 13.32 | Hardwood Floor |
| Room 4 | Main | Family Ro | 19.84 | 14.83 | Hardwood Floor, B/I Bookcase |
| Room 5 | Main | Kitchen | 14.99 | 12.33 | Eat-in Kitchen |
| Room 6 | Main | Solarium | 13.58 | 10.99 | Skylight, W/O To Yard |
| Room 7 | Main | Den | 14.33 | 10.99 | Hardwood Floor, B/I Bookcase |
| Room 8 | Main | Laundry | 16.01 | 8.5 | Side Door, W/O To Garage |
| Room 9 | Second | Primary B | 24.4 | 13.32 | 5 Pc Ensuite, Walk-In Closet(s) |
| Room 10 | Second | Bedroom 2 | 18.5 | 13.58 | 4 Pc Ensuite, Walk-In Closet(s) |
| Room 11 | Second | Bedroom 3 | 15.91 | 13.32 | |
| Room 12 | Second | Bedroom 4 | 14.92 | 11.68 | |
| Room 13 | Basement | Cold Room | 6.56 | 13.12 | |
| Room 14 | Basement | Other | 19.68 | 26.24 | Unfinished |
| Room 15 | Basement | Utility R | 26.57 | 32.8 | Unfinished |
| Washroom Type | No. of Pieces | Level |
| Washroom Type 1 | 2 | Main |
| Washroom Type 2 | 5 | Second |
| Washroom Type 3 | 4 | Second |
| Washroom Type 4 | 0 | |
| Washroom Type 5 | 0 | |
| Washroom Type 6 | 2 | Main |
| Washroom Type 7 | 5 | Second |
| Washroom Type 8 | 4 | Second |
| Washroom Type 9 | 0 | |
| Washroom Type 10 | 0 |
| Total Area: | 0.00 |
| Property Type: | Detached |
| Style: | 2-Storey |
| Exterior: | Brick |
| Garage Type: | Attached |
| (Parking/)Drive: | Inside Ent |
| Drive Parking Spaces: | 4 |
| Park #1 | |
| Parking Type: | Inside Ent |
| Park #2 | |
| Parking Type: | Inside Ent |
| Park #3 | |
| Parking Type: | Private Do |
| Pool: | None |
| Approximatly Square Footage: | 3500-5000 |
| Property Features: | Greenbelt/Co, Level |
| CAC Included: | N |
| Water Included: | N |
| Cabel TV Included: | N |
| Common Elements Included: | N |
| Heat Included: | N |
| Parking Included: | N |
| Condo Tax Included: | N |
| Building Insurance Included: | N |
| Fireplace/Stove: | Y |
| Heat Type: | Forced Air |
| Central Air Conditioning: | Central Air |
| Central Vac: | N |
| Laundry Level: | Syste |
| Ensuite Laundry: | F |
| Elevator Lift: | False |
| Sewers: | Sewer |
| Utilities-Cable: | Y |
| Utilities-Hydro: | Y |
$
%
Years
This calculator is for demonstration purposes only. Always consult a professional
financial advisor before making personal financial decisions.
| Although the information displayed is believed to be accurate, no warranties or representations are made of any kind. |
| ROYAL LEPAGE STATE REALTY |
|
|

Hassan Ostadi
Sales Representative
Dir:
416-459-5555
Bus:
905-731-2000
Fax:
905-886-7556
| Virtual Tour | Book Showing | Email a Friend |
Jump To:
At a Glance:
| Type: | Freehold - Detached |
| Area: | Hamilton |
| Municipality: | Hamilton |
| Neighbourhood: | Ancaster |
| Style: | 2-Storey |
| Tax: | $13,548 |
| Beds: | 4 |
| Baths: | 4 |
| Fireplace: | Y |
| Pool: | None |
Locatin Map:
Payment Calculator:

