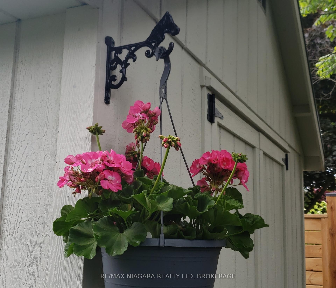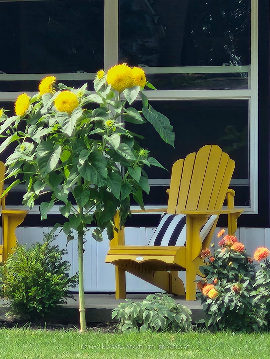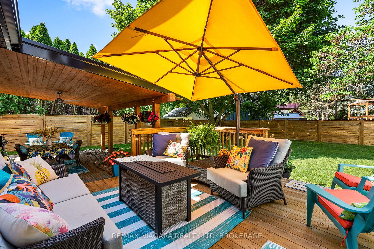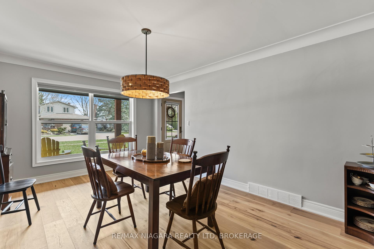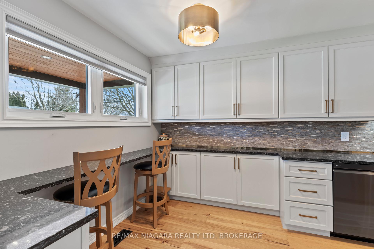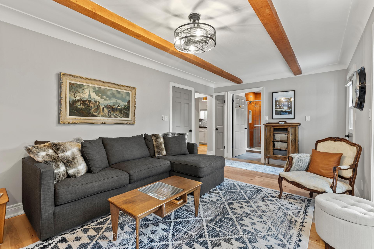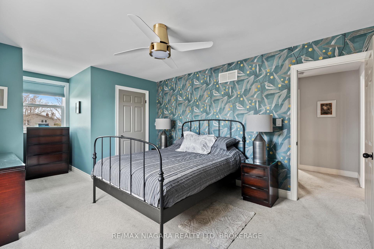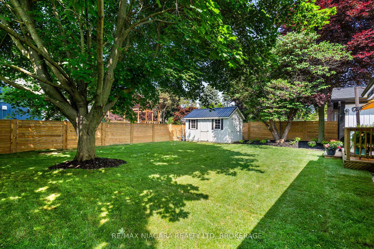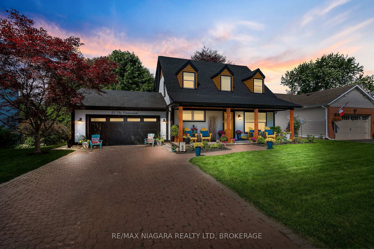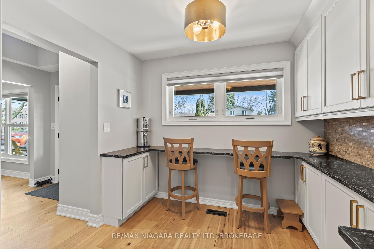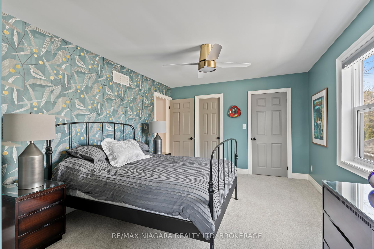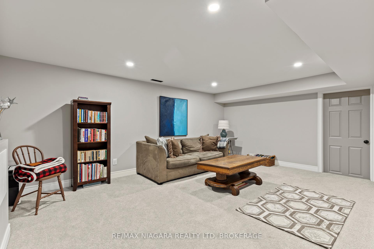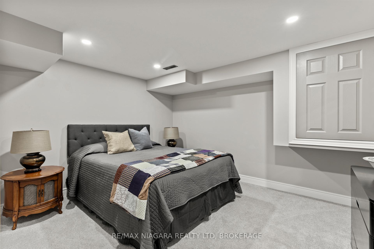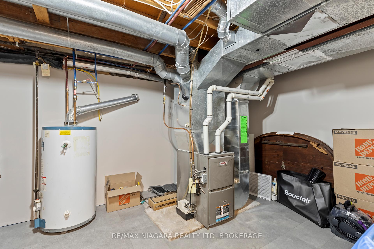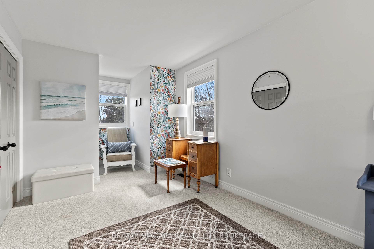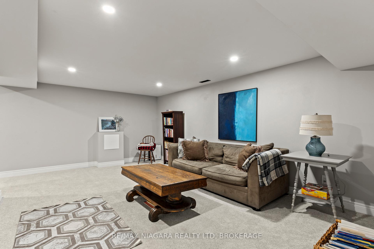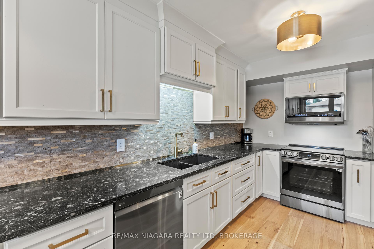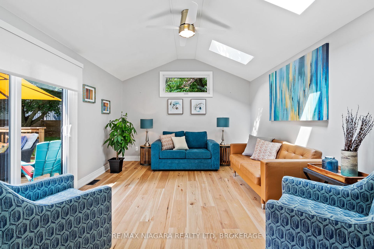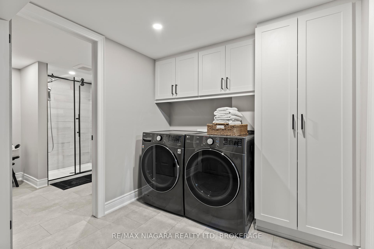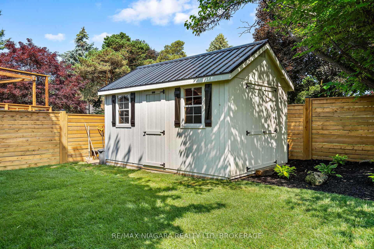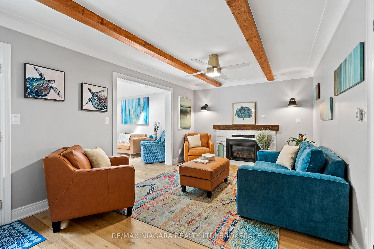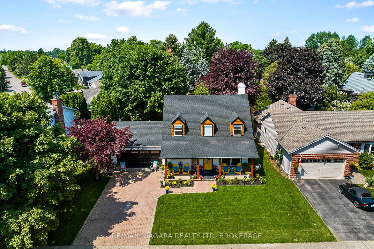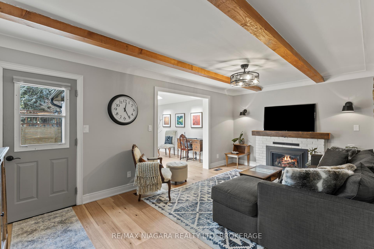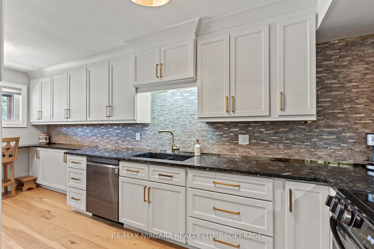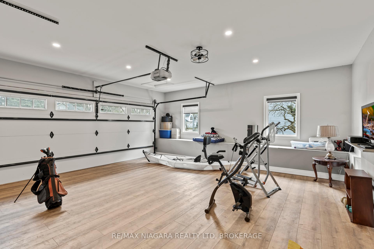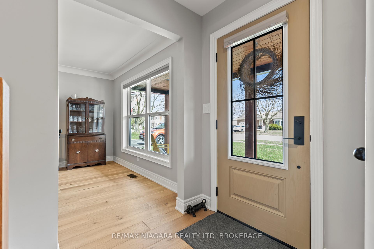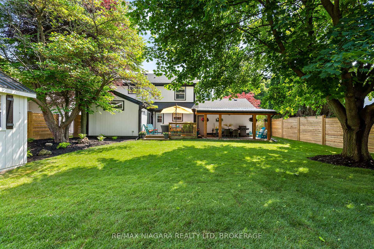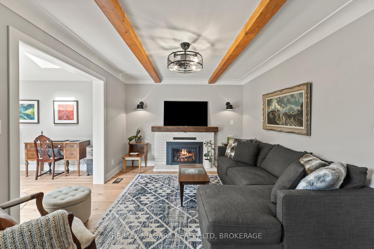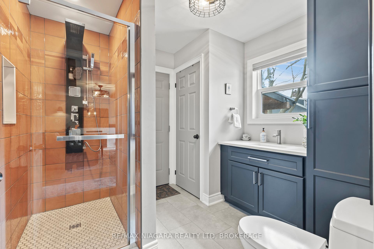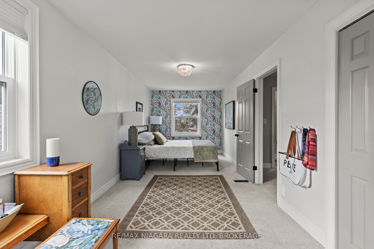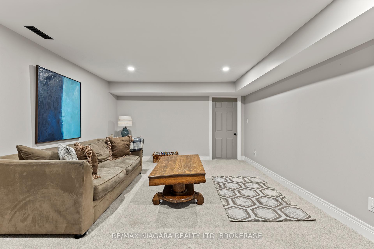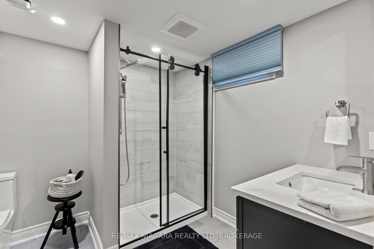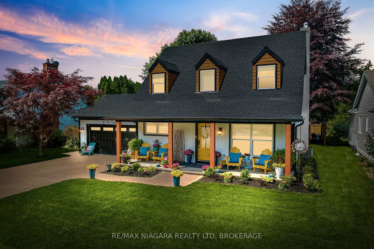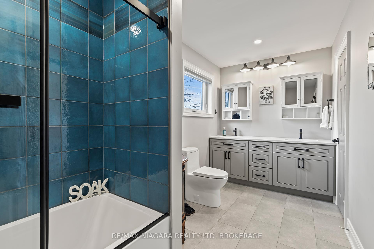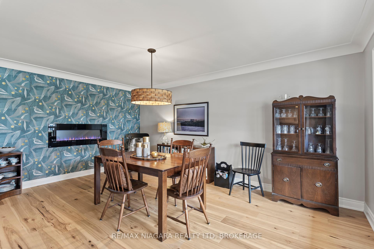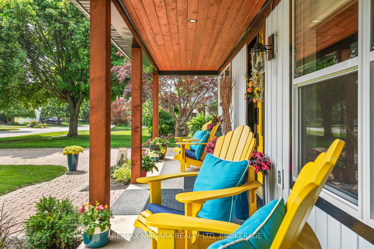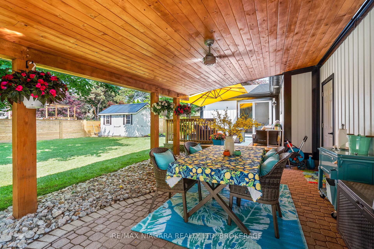$1,350,000
Available - For Sale
Listing ID: X12075069
10 The Promenade N/A , Niagara-on-the-Lake, L0S 1J0, Niagara
| This stunning modern Cape Cod home has been completely reimagined with a top-to-bottom renovation in 2023, offering the perfect blend of timeless charm and contemporary luxury. Every detail has been thoughtfully updated, starting with a brand new roof, energy-efficient windows (including skylights), and all-new exterior doors. The refreshed exterior, featuring new siding and modern finishes, gives the home outstanding curb appeal.Step inside to discover a beautifully redesigned interior, where a sleek, custom kitchen takes center stagecomplete with elegant cabinetry and premium black stainless steel appliances. With three luxurious full bathrooms, each showcasing custom vanities and stylish new showers, comfort and convenience are at the forefront.Every floor has been upgraded with high-end materials: engineered hardwood flows through the main level, while plush luxury carpeting adds warmth and comfort to the upstairs and fully finished basement. To top it off, brand new custom window coverings have been installed throughout, offering both privacy and a polished finishing touch. |
| Price | $1,350,000 |
| Taxes: | $5659.00 |
| Occupancy: | Owner |
| Address: | 10 The Promenade N/A , Niagara-on-the-Lake, L0S 1J0, Niagara |
| Directions/Cross Streets: | Charlotte - The Promenade |
| Rooms: | 9 |
| Bedrooms: | 2 |
| Bedrooms +: | 1 |
| Family Room: | T |
| Basement: | Finished, Full |
| Level/Floor | Room | Length(ft) | Width(ft) | Descriptions | |
| Room 1 | Main | Dining Ro | 11.41 | 16.66 | |
| Room 2 | Main | Kitchen | 8.92 | 18.5 | |
| Room 3 | Main | Living Ro | 18.66 | 10.82 | |
| Room 4 | Main | Family Ro | 12.17 | 14.07 | |
| Room 5 | Second | Bedroom | 11.32 | 18.76 | Walk-In Closet(s) |
| Room 6 | Second | Bedroom | 9.09 | 25.49 | |
| Room 7 | Basement | Recreatio | 15.58 | 17.91 | |
| Room 8 | Basement | Laundry | 7.25 | 10.33 | |
| Room 9 | Basement | Utility R | 10.92 | 14.33 | |
| Room 10 | Basement | Bedroom | 10.92 | 12.23 | |
| Room 11 | Main | Primary B | 20.24 | 20.73 |
| Washroom Type | No. of Pieces | Level |
| Washroom Type 1 | 3 | Main |
| Washroom Type 2 | 3 | Second |
| Washroom Type 3 | 3 | Basement |
| Washroom Type 4 | 0 | |
| Washroom Type 5 | 0 |
| Total Area: | 0.00 |
| Approximatly Age: | 31-50 |
| Property Type: | Detached |
| Style: | 2-Storey |
| Exterior: | Aluminum Siding |
| Garage Type: | Attached |
| (Parking/)Drive: | Private Do |
| Drive Parking Spaces: | 2 |
| Park #1 | |
| Parking Type: | Private Do |
| Park #2 | |
| Parking Type: | Private Do |
| Pool: | None |
| Approximatly Age: | 31-50 |
| Approximatly Square Footage: | 1500-2000 |
| CAC Included: | N |
| Water Included: | N |
| Cabel TV Included: | N |
| Common Elements Included: | N |
| Heat Included: | N |
| Parking Included: | N |
| Condo Tax Included: | N |
| Building Insurance Included: | N |
| Fireplace/Stove: | Y |
| Heat Type: | Forced Air |
| Central Air Conditioning: | Central Air |
| Central Vac: | N |
| Laundry Level: | Syste |
| Ensuite Laundry: | F |
| Sewers: | Sewer |
$
%
Years
This calculator is for demonstration purposes only. Always consult a professional
financial advisor before making personal financial decisions.
| Although the information displayed is believed to be accurate, no warranties or representations are made of any kind. |
| RE/MAX NIAGARA REALTY LTD, BROKERAGE |
|
|

Hassan Ostadi
Sales Representative
Dir:
416-459-5555
Bus:
905-731-2000
Fax:
905-886-7556
| Book Showing | Email a Friend |
Jump To:
At a Glance:
| Type: | Freehold - Detached |
| Area: | Niagara |
| Municipality: | Niagara-on-the-Lake |
| Neighbourhood: | 101 - Town |
| Style: | 2-Storey |
| Approximate Age: | 31-50 |
| Tax: | $5,659 |
| Beds: | 2+1 |
| Baths: | 3 |
| Fireplace: | Y |
| Pool: | None |
Locatin Map:
Payment Calculator:

