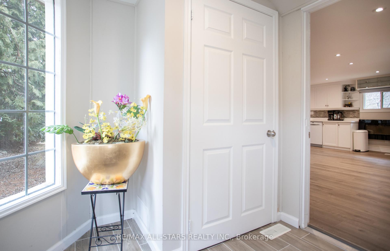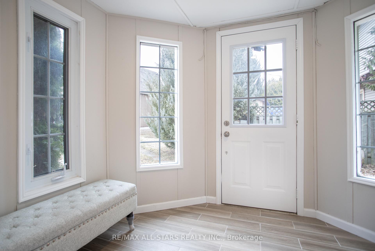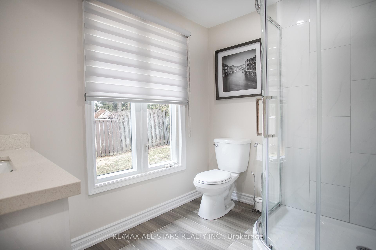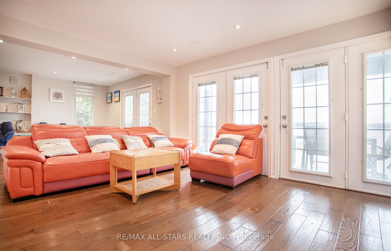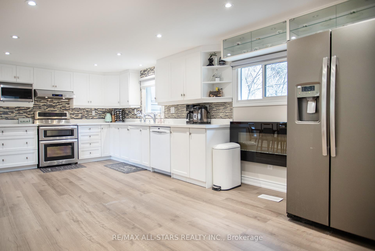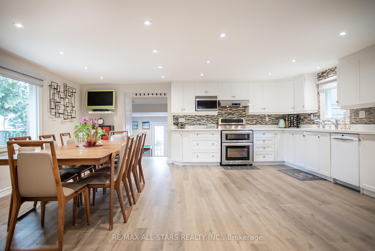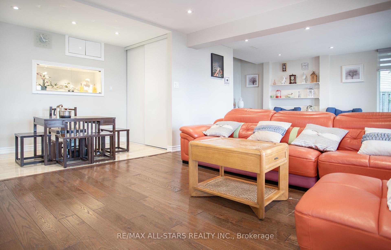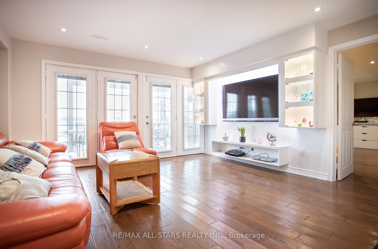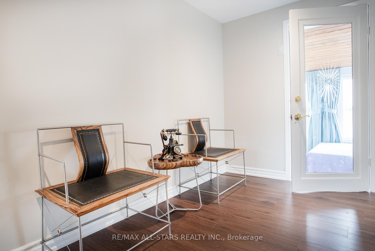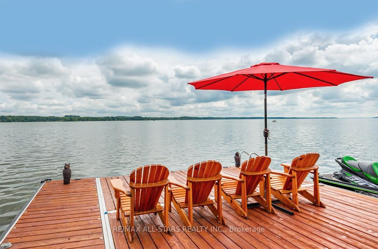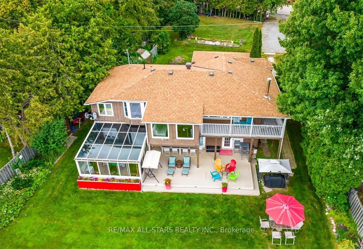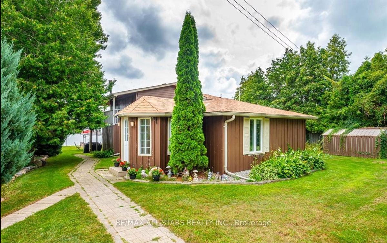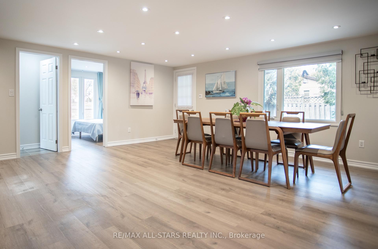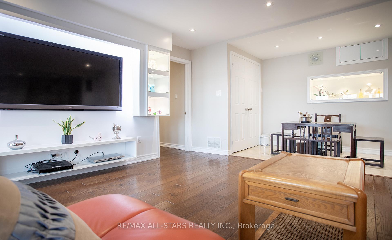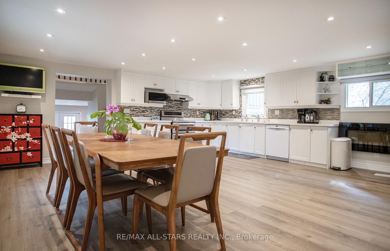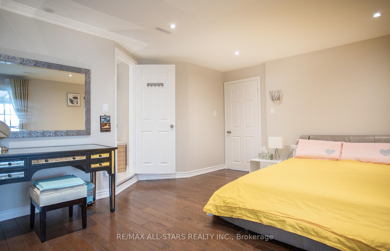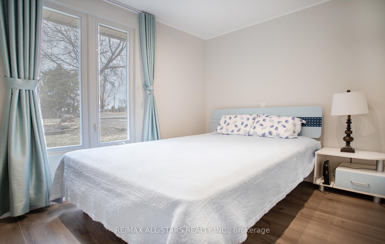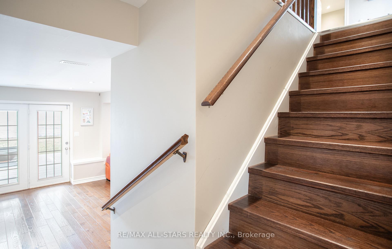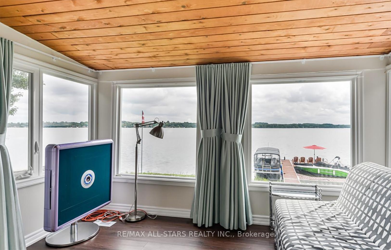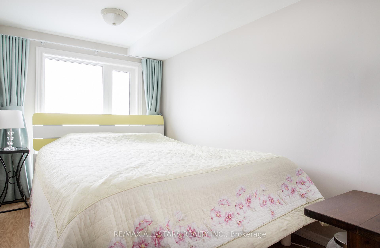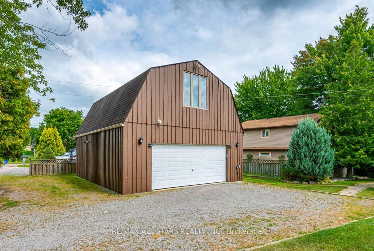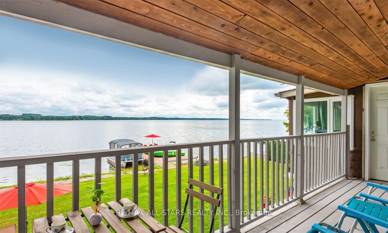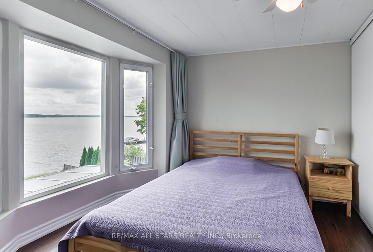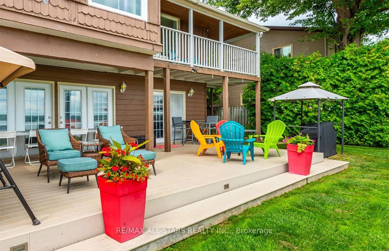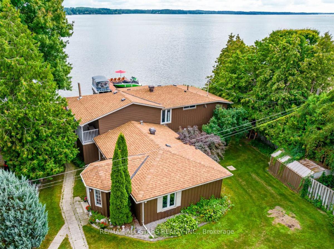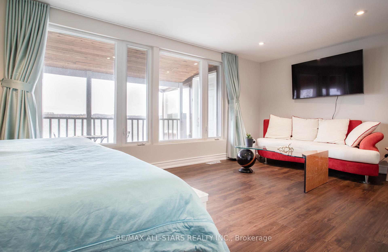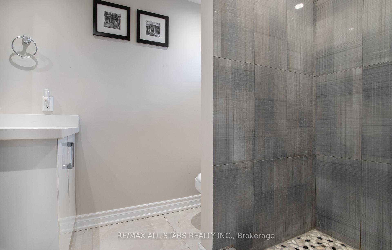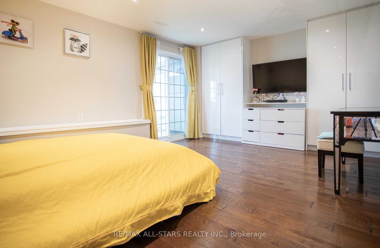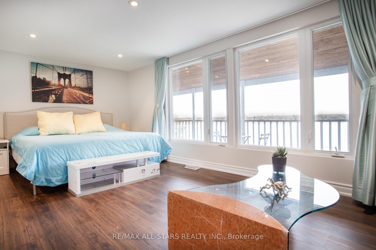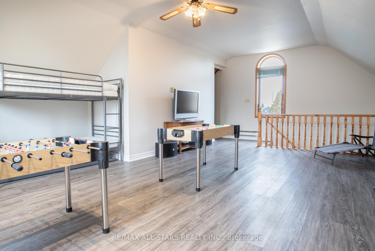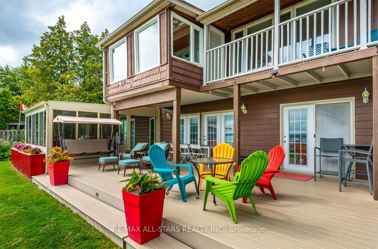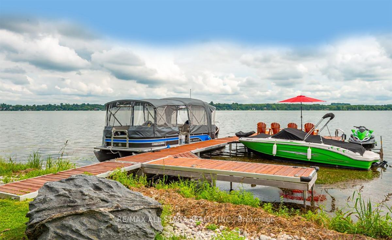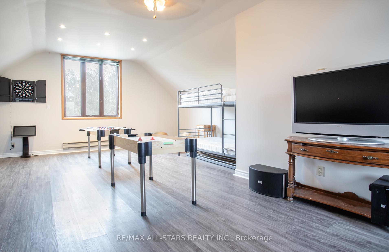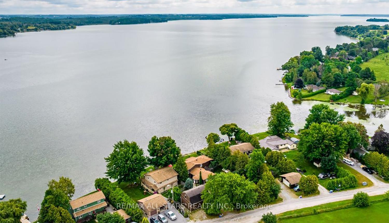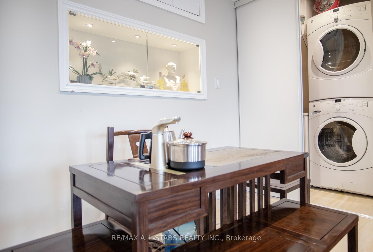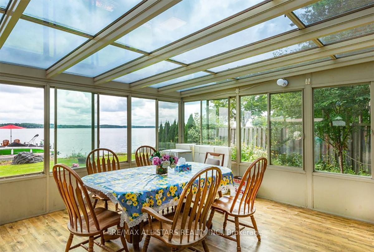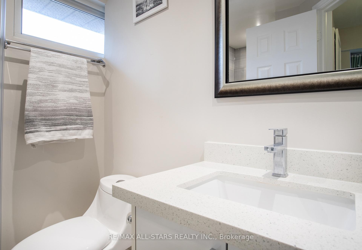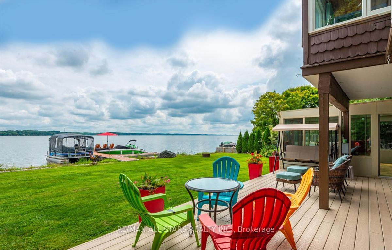$1,250,000
Available - For Sale
Listing ID: X12075139
81 Marsh Creek Road , Kawartha Lakes, K0M 2C0, Kawartha Lakes
| Looking For A Private Waterfront Property Made For Entertaining, Friends And Family, Then Look No Further! This 5 To 7 Bedroom, 4 Bath Cottage Is Situated On Lake Scugog Which Is Connected To The Renowned Trent Severn Waterway. The Open-Concept Layout Includes A Large Dining Area Within The Newly Renovated Kitchen, Main-Floor Laundry For Convenience And Several Walkouts To The Deck, Sunroom And Patios For You To Enjoy The Secluded Yard And Sweeping Views Of The Tranquil Waterfront. Upstairs, You'll Find 3 Bedrooms, 2 Washrooms And An Additional Solarium Style Room That Could Be Used As Either An Office Or Additional Bedroom With Its Own Walkout To Wraparound Covered Balcony. Outside, The Property Offers Privacy At Both The Front And Backyards, Perfect For Outdoor Entertaining Or Relaxing With The Peaceful Sights And Sounds Of Lakeside Living. Additionally, The 28'x24' Detached Double Car Garage Allows For Ample Storage Of Boats, And Water Toys Alike And Has A Bonus 27'x18' Loft Space Ideal For A Games Room Or Bunkie. This Can Be A Turnkey Property With The Seller Willing To Include All The Furnishings And Potentially The Watercrafts! |
| Price | $1,250,000 |
| Taxes: | $6107.00 |
| Occupancy: | Owner |
| Address: | 81 Marsh Creek Road , Kawartha Lakes, K0M 2C0, Kawartha Lakes |
| Directions/Cross Streets: | Ogemah / Cottage / Twilight |
| Rooms: | 11 |
| Rooms +: | 1 |
| Bedrooms: | 5 |
| Bedrooms +: | 1 |
| Family Room: | F |
| Basement: | None |
| Level/Floor | Room | Length(ft) | Width(ft) | Descriptions | |
| Room 1 | Main | Kitchen | 20.8 | 19.38 | Eat-in Kitchen, Modern Kitchen, Electric Fireplace |
| Room 2 | Main | Living Ro | 26.5 | 15.97 | W/O To Deck, Open Concept, Overlook Water |
| Room 3 | Main | Primary B | 13.97 | 13.61 | W/O To Sunroom, 5 Pc Ensuite, Overlook Water |
| Room 4 | Main | Bedroom 2 | 10.4 | 8.4 | Semi Ensuite, West View, Overlooks Frontyard |
| Room 5 | Second | Bedroom 3 | 19.19 | 12.89 | Overlook Water, His and Hers Closets, Combined w/Sitting |
| Room 6 | Second | Bedroom 4 | 9.61 | 12.89 | Bay Window, Double Closet, Overlook Water |
| Room 7 | Second | Bedroom 5 | 11.97 | 6.69 | 3 Pc Ensuite, Double Closet, Overlook Water |
| Room 8 | Second | Office | 6.3 | 3.61 | W/O To Balcony, Picture Window, Overlook Water |
| Room 9 | Main | Utility R | 12.37 | 6 | |
| Room 10 | Main | Laundry | 6.23 | 6.59 | Laundry Sink, Marble Floor |
| Room 11 | Main | Mud Room | 9.48 | 7.08 | W/O To Yard, Large Window, Closet |
| Room 12 | Upper | Loft | 26.99 | 17.97 | Open Concept, Overlooks Frontyard |
| Room 13 | Main | Solarium | W/O To Deck, Eat-in Kitchen, Breezeway |
| Washroom Type | No. of Pieces | Level |
| Washroom Type 1 | 5 | Main |
| Washroom Type 2 | 3 | Upper |
| Washroom Type 3 | 3 | Main |
| Washroom Type 4 | 3 | Upper |
| Washroom Type 5 | 0 |
| Total Area: | 0.00 |
| Property Type: | Detached |
| Style: | 2-Storey |
| Exterior: | Board & Batten |
| Garage Type: | Detached |
| (Parking/)Drive: | Available |
| Drive Parking Spaces: | 6 |
| Park #1 | |
| Parking Type: | Available |
| Park #2 | |
| Parking Type: | Available |
| Pool: | None |
| Other Structures: | Garden Shed |
| Approximatly Square Footage: | 2000-2500 |
| Property Features: | Cul de Sac/D, Golf |
| CAC Included: | N |
| Water Included: | N |
| Cabel TV Included: | N |
| Common Elements Included: | N |
| Heat Included: | N |
| Parking Included: | N |
| Condo Tax Included: | N |
| Building Insurance Included: | N |
| Fireplace/Stove: | Y |
| Heat Type: | Forced Air |
| Central Air Conditioning: | Central Air |
| Central Vac: | N |
| Laundry Level: | Syste |
| Ensuite Laundry: | F |
| Sewers: | Septic |
| Utilities-Cable: | A |
| Utilities-Hydro: | Y |
$
%
Years
This calculator is for demonstration purposes only. Always consult a professional
financial advisor before making personal financial decisions.
| Although the information displayed is believed to be accurate, no warranties or representations are made of any kind. |
| RE/MAX ALL-STARS REALTY INC. |
|
|

Hassan Ostadi
Sales Representative
Dir:
416-459-5555
Bus:
905-731-2000
Fax:
905-886-7556
| Virtual Tour | Book Showing | Email a Friend |
Jump To:
At a Glance:
| Type: | Freehold - Detached |
| Area: | Kawartha Lakes |
| Municipality: | Kawartha Lakes |
| Neighbourhood: | Little Britain |
| Style: | 2-Storey |
| Tax: | $6,107 |
| Beds: | 5+1 |
| Baths: | 4 |
| Fireplace: | Y |
| Pool: | None |
Locatin Map:
Payment Calculator:

